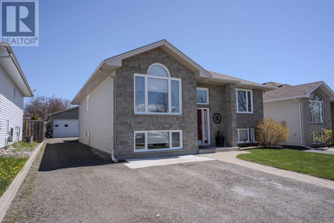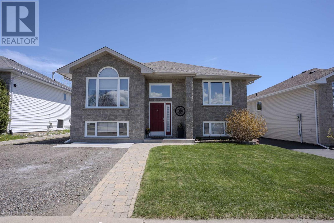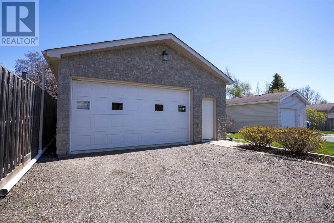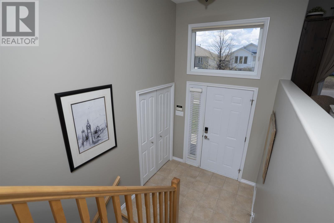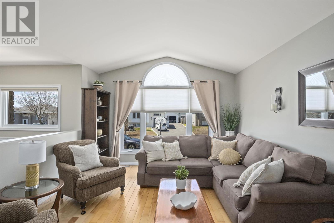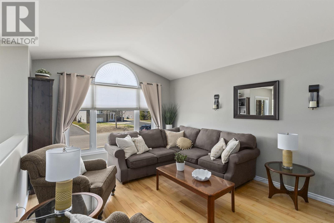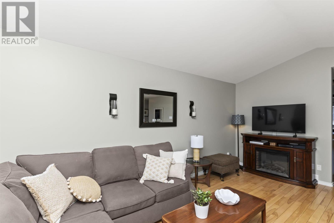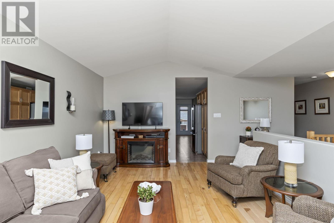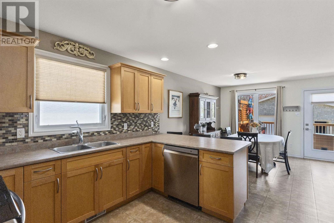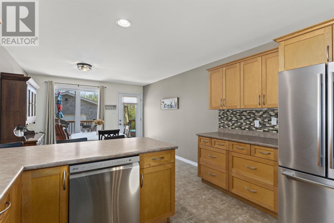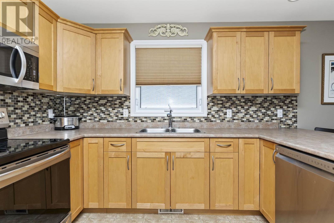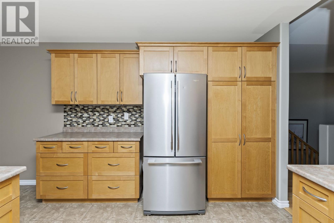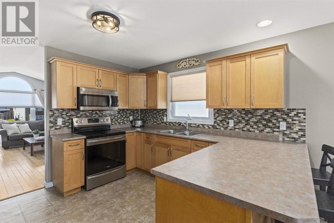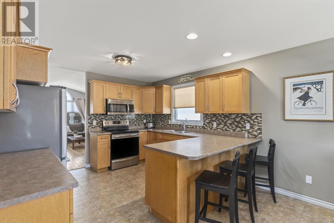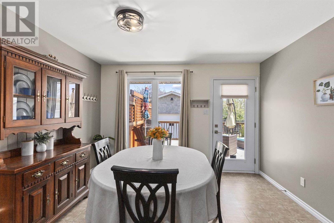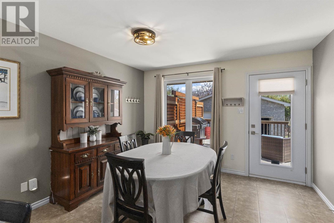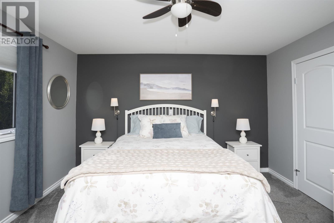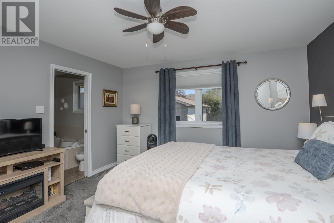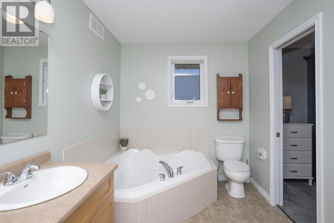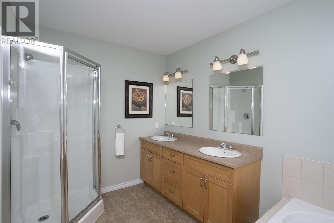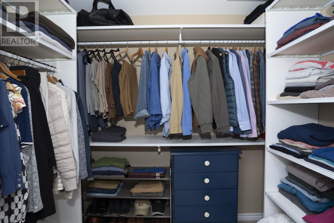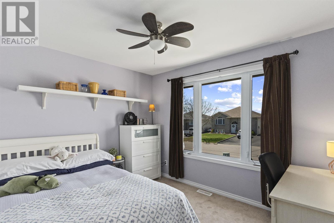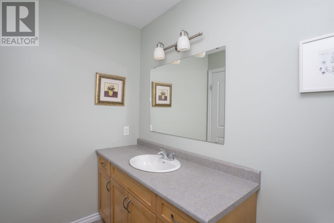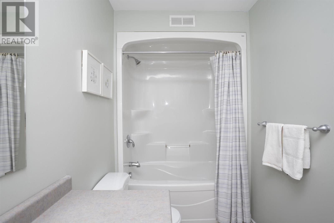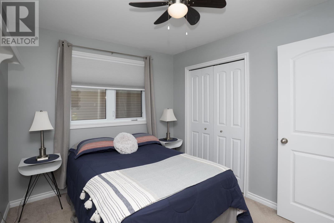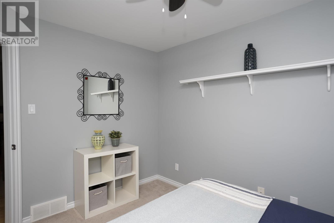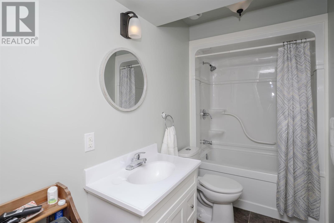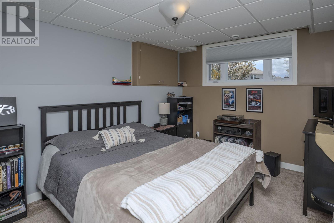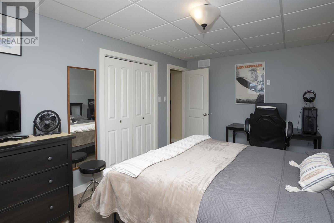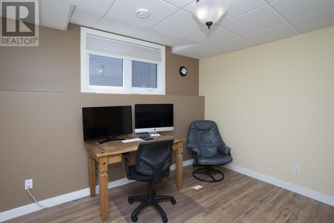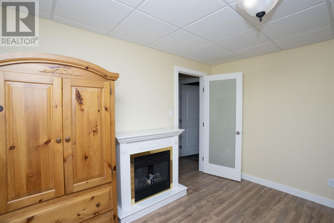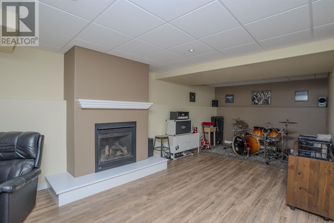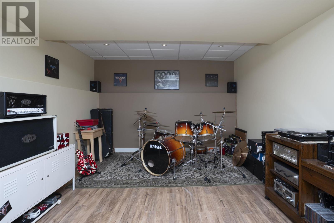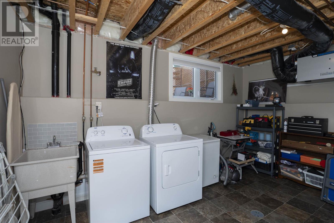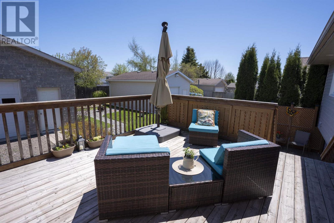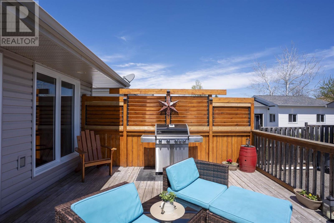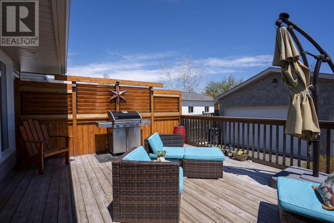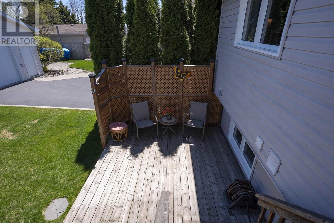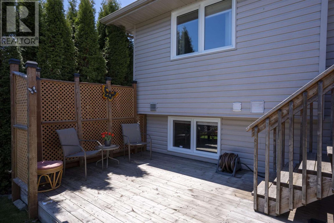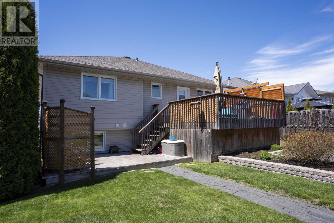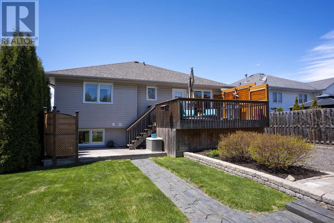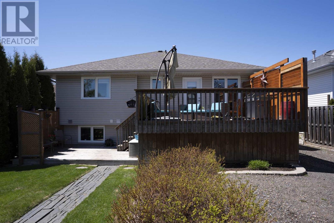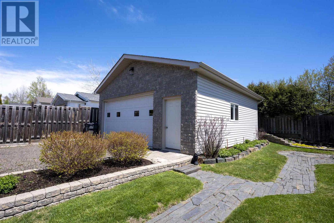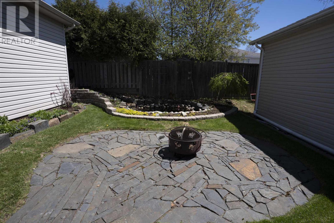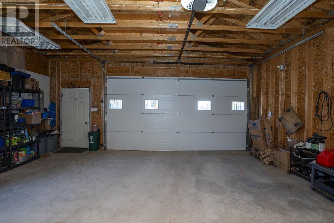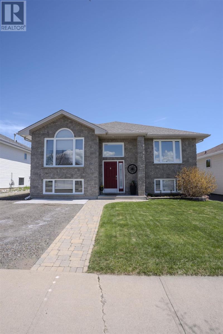159 Saxon Dr Thunder Bay, Ontario P7G 1K3
$699,900
New Listing. Sherwood Estates/Woodcrest 5-Bedroom 3 Bathroom Bi-Level with Finished Basement & Oversized Garage! Welcome to this beautifully maintained 1,450 sq. ft. bi-level home, offering the perfect blend of space, comfort, and functionality for your growing family or lifestyle needs. Step inside to find a bright and airy main floor featuring 3 spacious bedrooms, including a good sized primary bedroom with a 5 piece ensuite bathroom. The open-concept living on the main floor is ideal for entertaining, complemented by a well-appointed kitchen with plenty of cabinet space and a view of the backyard. Downstairs, the fully finished basement offers 2 additional bedrooms, a large rec room, and a full bathroom—perfect for guests, teens, or a home office setup. The bi-level design ensures large windows in the basement for a light-filled, welcoming feel throughout. Outside, you’ll love the detached 24' x 28' garage, offering ample space for vehicles, storage, or even a workshop. The private backyard provides plenty of room for kids, pets, or summer BBQs. With 5 bedrooms + 3 full bathrooms, versatile living spaces, and a great layout, this home is move-in ready and waiting for its next chapter. Best feature of all is that is there is no apartment building facing your backyard. Just friendly neighbours. Don’t miss your chance to own this fantastic property—schedule your personal showing today! (id:60083)
Property Details
| MLS® Number | TB251542 |
| Property Type | Single Family |
| Community Name | Thunder Bay |
| Communication Type | High Speed Internet |
| Community Features | Bus Route |
| Features | Crushed Stone Driveway |
| Structure | Deck, Patio(s) |
Building
| Bathroom Total | 3 |
| Bedrooms Above Ground | 3 |
| Bedrooms Below Ground | 2 |
| Bedrooms Total | 5 |
| Age | 19 Years |
| Appliances | Microwave Built-in, Dishwasher, Alarm System |
| Architectural Style | Bi-level |
| Basement Development | Finished |
| Basement Type | Full (finished) |
| Construction Style Attachment | Detached |
| Cooling Type | Air Conditioned, Air Exchanger, Central Air Conditioning |
| Exterior Finish | Stone, Vinyl |
| Fireplace Present | Yes |
| Fireplace Total | 1 |
| Flooring Type | Hardwood |
| Foundation Type | Poured Concrete |
| Heating Fuel | Natural Gas |
| Heating Type | Forced Air |
| Size Interior | 1,450 Ft2 |
| Utility Water | Municipal Water |
Parking
| Garage | |
| Detached Garage | |
| Gravel |
Land
| Access Type | Road Access |
| Acreage | No |
| Fence Type | Fenced Yard |
| Sewer | Sanitary Sewer |
| Size Frontage | 49.2300 |
| Size Total Text | Under 1/2 Acre |
Rooms
| Level | Type | Length | Width | Dimensions |
|---|---|---|---|---|
| Basement | Bedroom | 14.10 x 10.4 | ||
| Basement | Bedroom | 11.7 x 10.4 | ||
| Basement | Recreation Room | 41.0 x 11.5 | ||
| Basement | Laundry Room | 14.6 x 10.9 | ||
| Basement | Bathroom | 4 Piece | ||
| Main Level | Living Room | 18.4 x 12.0 | ||
| Main Level | Primary Bedroom | 13.0 x 12.10 | ||
| Main Level | Kitchen | 23.3 x 12.0 | ||
| Main Level | Bedroom | 11.6 x 9.0 | ||
| Main Level | Bedroom | 11.0 x 9.4 | ||
| Main Level | Ensuite | 5 Piece | ||
| Main Level | Bathroom | 4 Piece |
Utilities
| Cable | Available |
| Electricity | Available |
| Natural Gas | Available |
| Telephone | Available |
https://www.realtor.ca/real-estate/28424880/159-saxon-dr-thunder-bay-thunder-bay
Contact Us
Contact us for more information

Vince Mirabelli
Broker
846 Macdonell St
Thunder Bay, Ontario P7B 5J1
(807) 344-5700
(807) 346-4037
WWW.REMAX-THUNDERBAY.COM

Alexander Mirabelli
Broker
alexandermirabelli.com/
www.facebook.com/alexander.mirabelli3
www.linkedin.com/in/alexander-mirabelli-885069a3/
846 Macdonell St
Thunder Bay, Ontario P7B 5J1
(807) 344-5700
(807) 346-4037
WWW.REMAX-THUNDERBAY.COM

