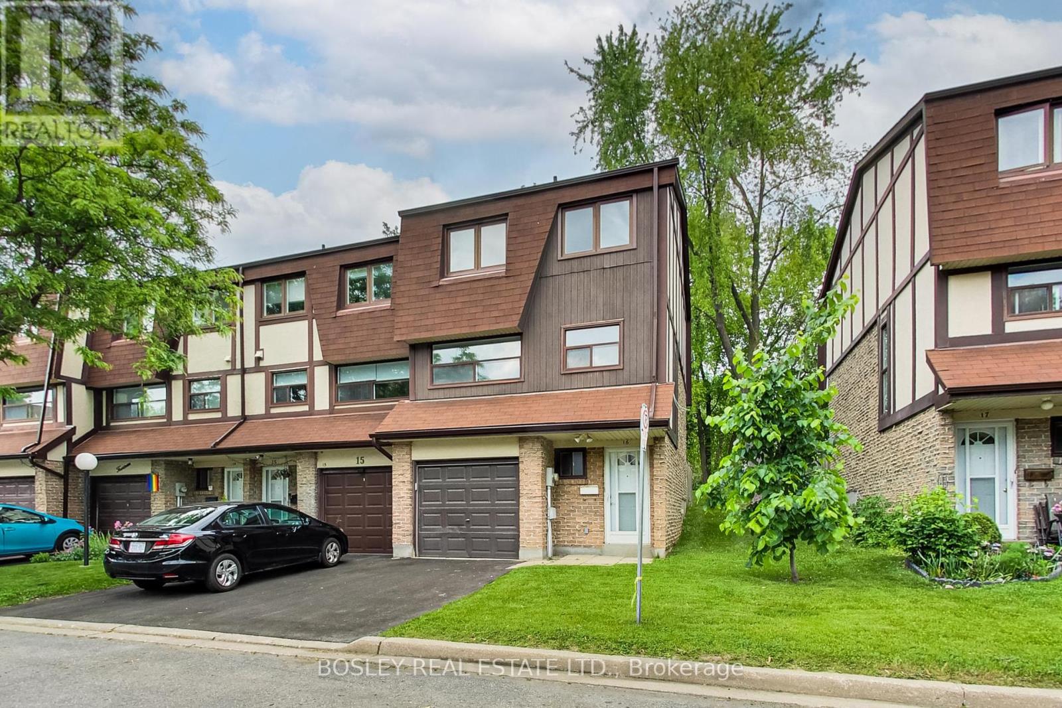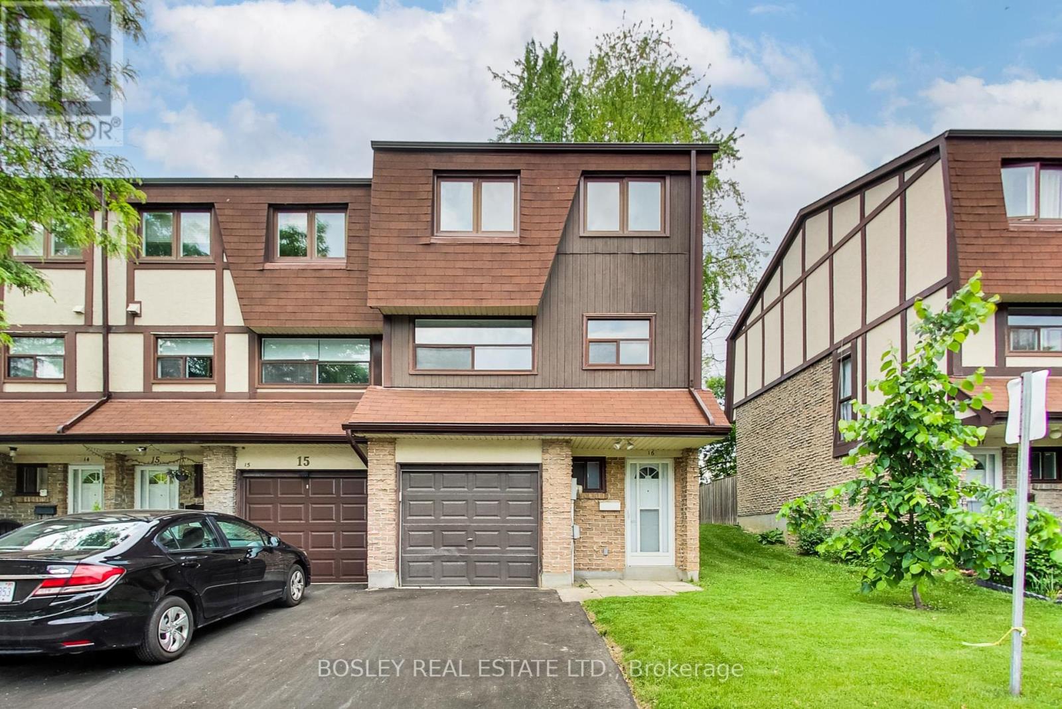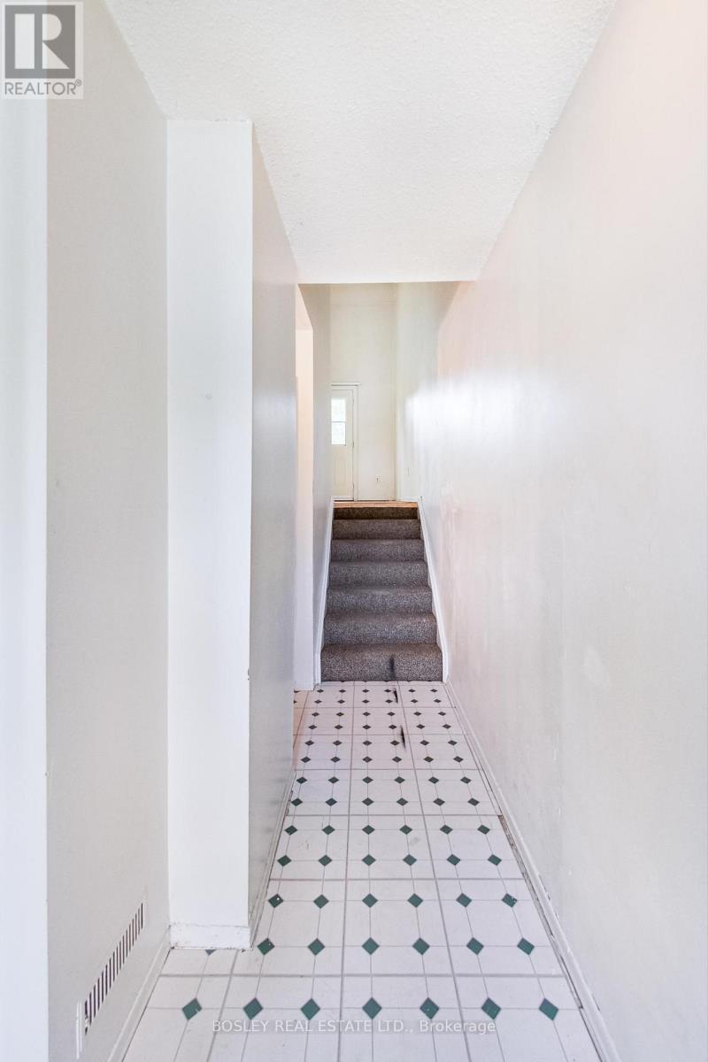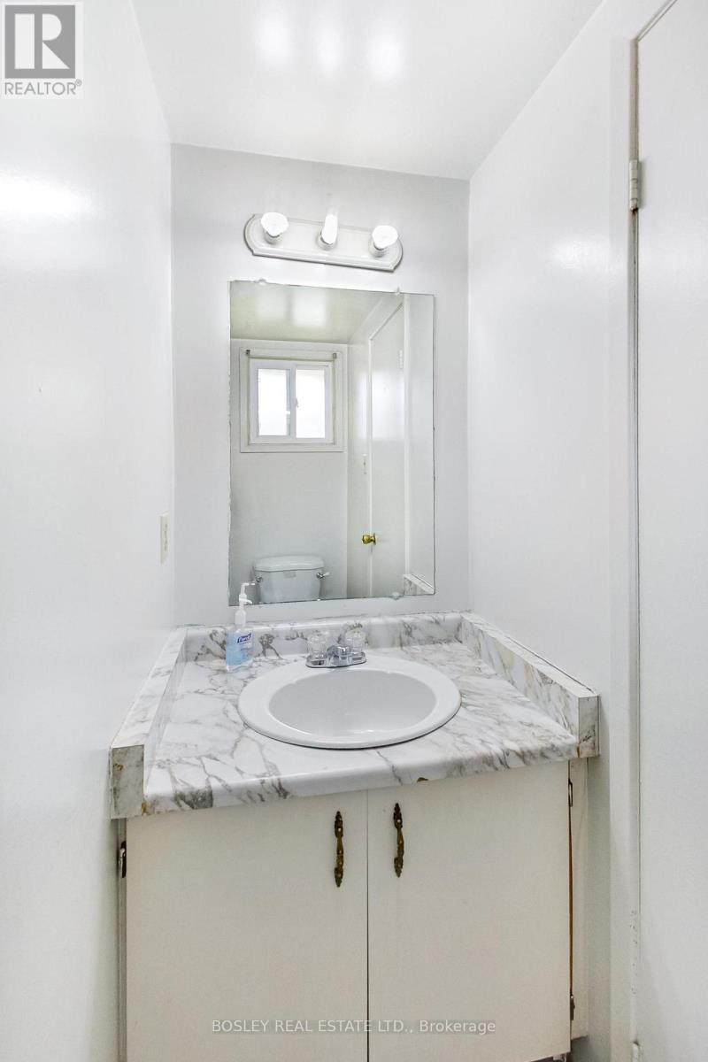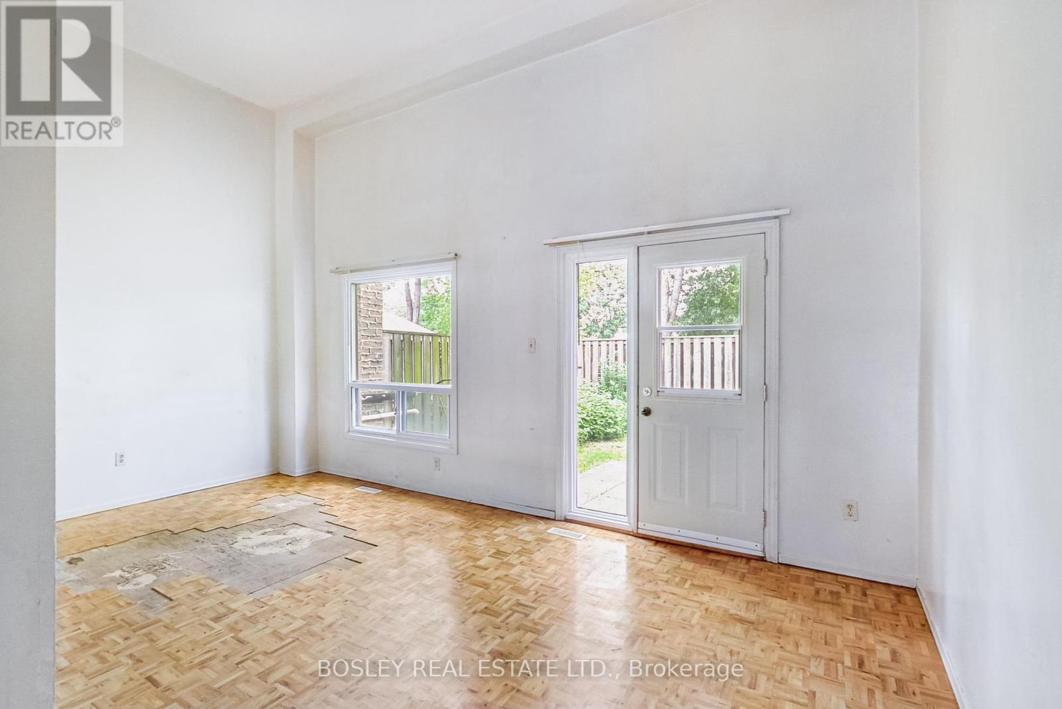16 - 1975 Memory Lane Pickering, Ontario L1V 3M3
$575,000Maintenance, Parking, Water, Common Area Maintenance, Insurance
$549.27 Monthly
Maintenance, Parking, Water, Common Area Maintenance, Insurance
$549.27 MonthlyBright + Spacious Townhouse with Lofty Ceilings and Flexible Layout This 3-bedroom, 2-bathroom townhouse offers incredible light, space, and potential. The living room impresses with soaring 13-foot ceilings and oversized windows, while the loft-style dining area adds architectural interest and great flow for everyday living or entertaining. The mostly renovated third floor features refreshed finishes, newer windows, new parquet flooring. Updated bathroom with glass shower. All bedrooms have closets and big windows allowing ample sunshine! The main level is mid-renovation perfect for a buyer looking to add personal touches and build equity. A bright, unfinished basement offers great storage or future development potential. Enjoy outdoor space with a fully fenced backyard, ideal for pets, play, or a quiet morning coffee. With a blend of completed updates and areas ready for customization, this home is a rare opportunity to create something truly your own. Quiet cul-de-sac minutes from shops, restaurants, the casino, trails, parks this is a unique opportunity to customize and make it your own (id:60083)
Property Details
| MLS® Number | E12220288 |
| Property Type | Single Family |
| Community Name | Liverpool |
| Amenities Near By | Park, Place Of Worship, Schools |
| Community Features | Pet Restrictions, Community Centre |
| Equipment Type | Water Heater |
| Parking Space Total | 2 |
| Rental Equipment Type | Water Heater |
Building
| Bathroom Total | 2 |
| Bedrooms Above Ground | 3 |
| Bedrooms Total | 3 |
| Appliances | Dishwasher, Garage Door Opener, Window Coverings |
| Architectural Style | Multi-level |
| Basement Development | Unfinished |
| Basement Type | N/a (unfinished) |
| Cooling Type | Central Air Conditioning |
| Exterior Finish | Brick |
| Flooring Type | Parquet |
| Half Bath Total | 1 |
| Heating Fuel | Natural Gas |
| Heating Type | Forced Air |
| Size Interior | 1,600 - 1,799 Ft2 |
| Type | Row / Townhouse |
Parking
| Garage |
Land
| Acreage | No |
| Land Amenities | Park, Place Of Worship, Schools |
Rooms
| Level | Type | Length | Width | Dimensions |
|---|---|---|---|---|
| Second Level | Primary Bedroom | 4.8 m | 3.3 m | 4.8 m x 3.3 m |
| Second Level | Bedroom 2 | 2.6 m | 3 m | 2.6 m x 3 m |
| Second Level | Bedroom 3 | 2.6 m | 3.4 m | 2.6 m x 3.4 m |
| Main Level | Kitchen | 2.4 m | 2.2 m | 2.4 m x 2.2 m |
| Ground Level | Foyer | 1.1 m | 3.7 m | 1.1 m x 3.7 m |
| Ground Level | Living Room | 5.4 m | 3.3 m | 5.4 m x 3.3 m |
| Ground Level | Dining Room | 2.7 m | 2.2 m | 2.7 m x 2.2 m |
https://www.realtor.ca/real-estate/28467631/16-1975-memory-lane-pickering-liverpool-liverpool
Contact Us
Contact us for more information
Lauren Taylor Richards
Salesperson
www.laurenrichards.ca
103 Vanderhoof Avenue
Toronto, Ontario M4G 2H5
(416) 322-8000
(416) 322-8800

