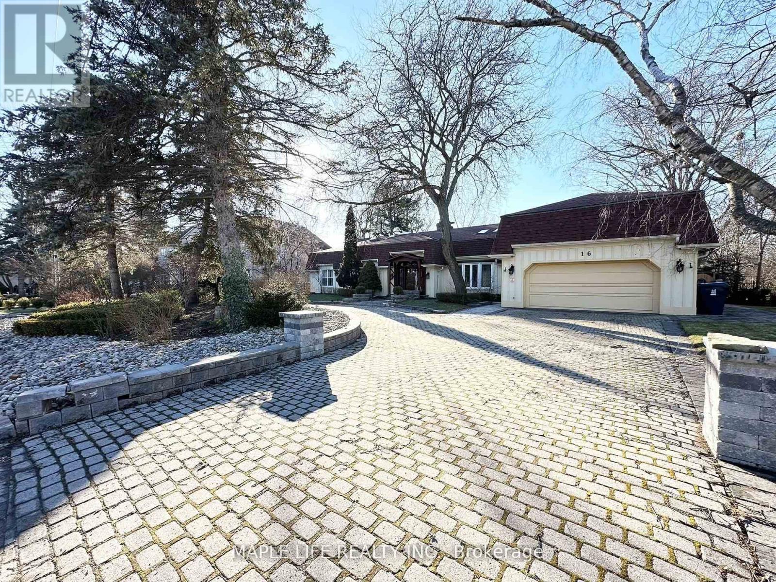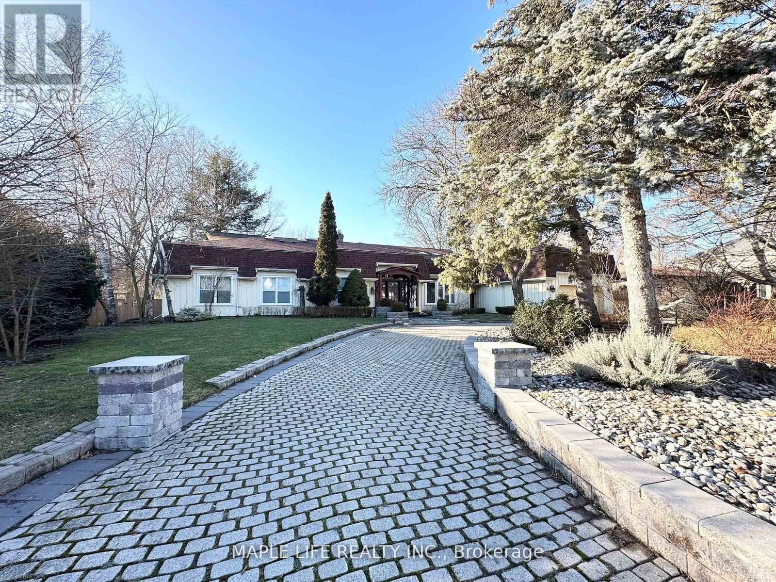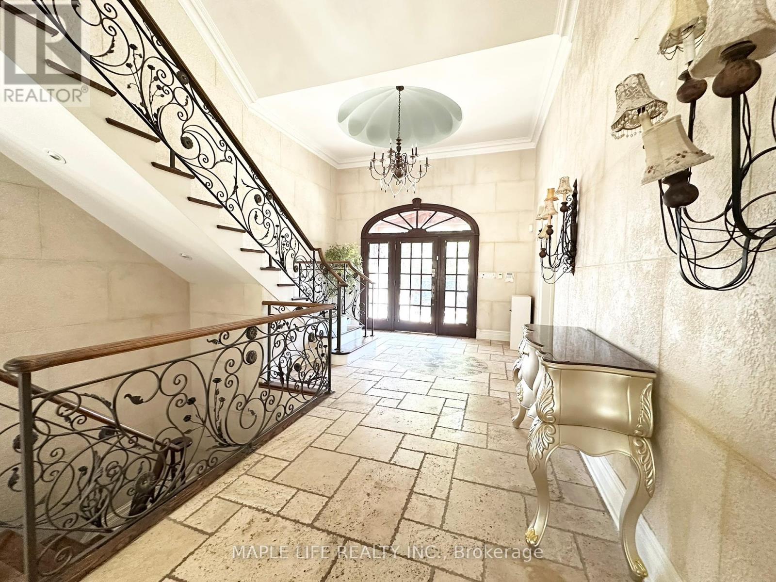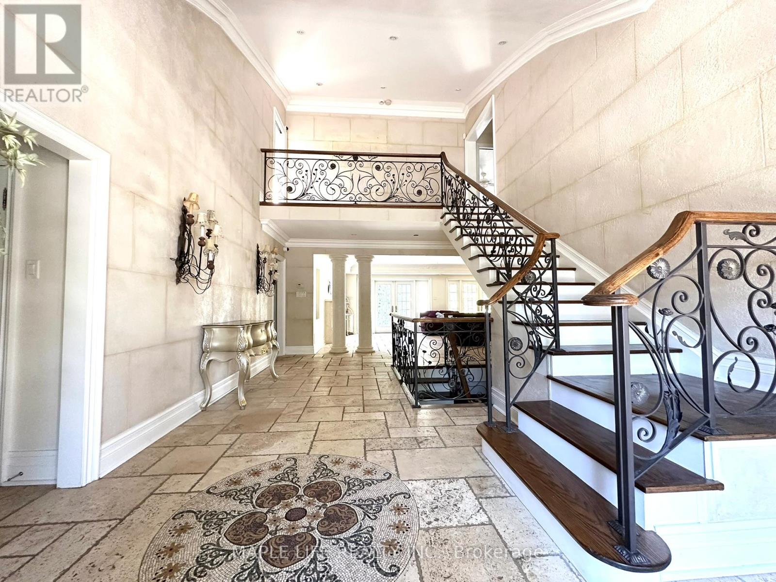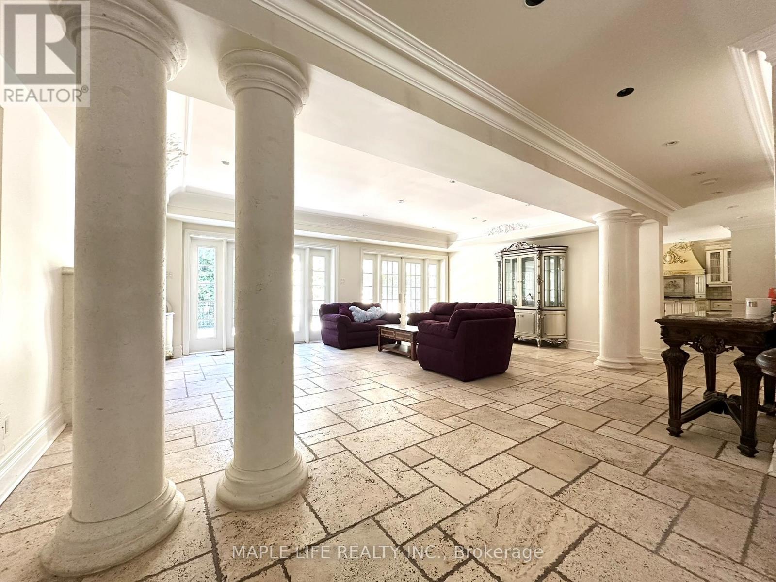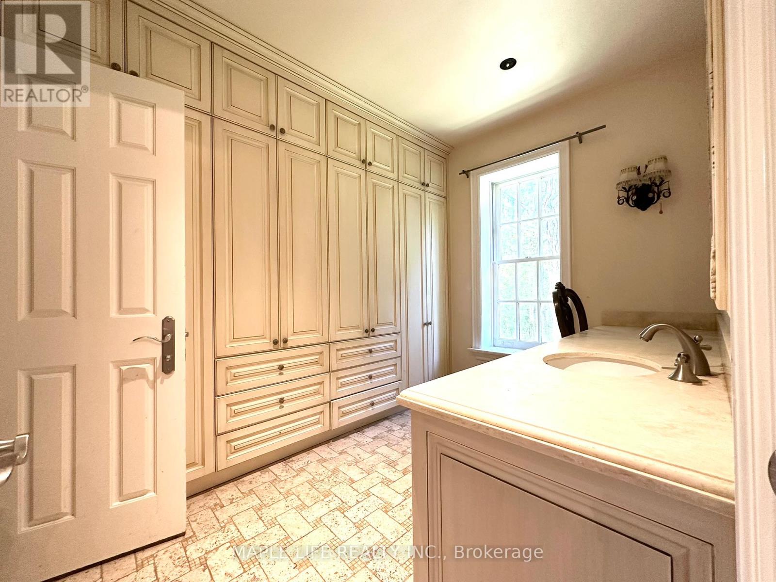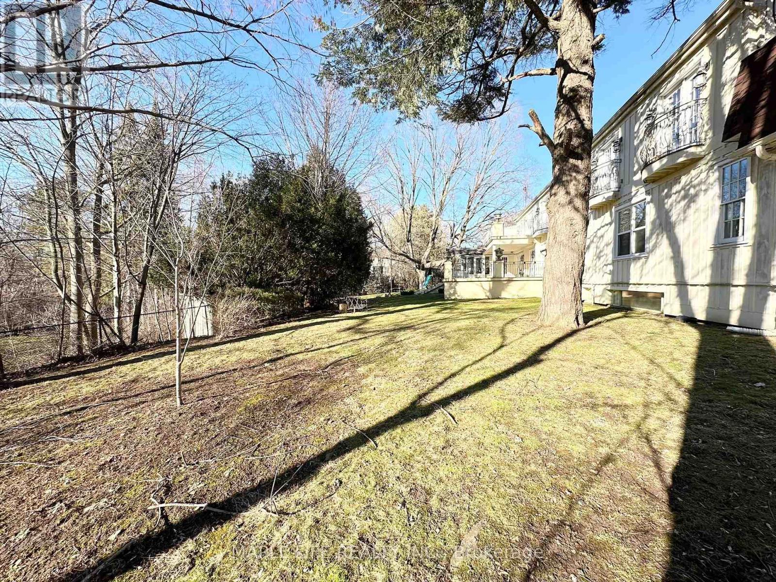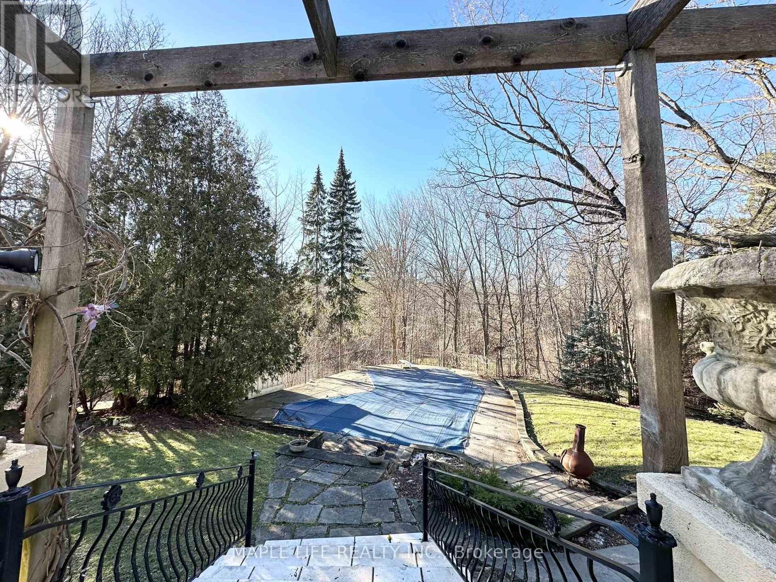16 Brian Cliff Drive Toronto, Ontario M3B 2G2
8 Bedroom
8 Bathroom
5,000 - 100,000 ft2
Fireplace
Inground Pool
Central Air Conditioning
Forced Air
$5,990,000
Rarely Offered Exquisite Private Home in the Heart of Toronto! Large Premium Ravine Lot With 100 Ft Frontage and Over 1.5 Acres total! Over 5,800 sqft of Interior Living Space plus 2,300 sqft in Basement! This Beautifully Uniquely Designed Home W/Distinction & Elegance! Bordering On Ravine Setting Offers Peaceful Living & Ideally Designed For Entertaining. Just Minutes Away From Edward Gardens, Top Public and Private Schools, TTC Bus Station, Malls, Shopping And Highway. Perfect lot for self-living or Redevelopment!! (id:60083)
Property Details
| MLS® Number | C12199204 |
| Property Type | Single Family |
| Community Name | Banbury-Don Mills |
| Amenities Near By | Park, Public Transit, Place Of Worship |
| Features | Wooded Area, Irregular Lot Size, Carpet Free |
| Parking Space Total | 9 |
| Pool Type | Inground Pool |
Building
| Bathroom Total | 8 |
| Bedrooms Above Ground | 7 |
| Bedrooms Below Ground | 1 |
| Bedrooms Total | 8 |
| Appliances | Range, Dishwasher, Dryer, Oven, Hood Fan, Stove, Two Washers, Window Coverings, Refrigerator |
| Basement Development | Finished |
| Basement Type | N/a (finished) |
| Construction Style Attachment | Detached |
| Cooling Type | Central Air Conditioning |
| Exterior Finish | Stone, Wood |
| Fireplace Present | Yes |
| Flooring Type | Carpeted, Stone, Hardwood |
| Foundation Type | Unknown |
| Half Bath Total | 2 |
| Heating Fuel | Natural Gas |
| Heating Type | Forced Air |
| Stories Total | 2 |
| Size Interior | 5,000 - 100,000 Ft2 |
| Type | House |
| Utility Water | Municipal Water |
Parking
| Attached Garage | |
| Garage |
Land
| Acreage | No |
| Land Amenities | Park, Public Transit, Place Of Worship |
| Sewer | Sanitary Sewer |
| Size Depth | 563 Ft |
| Size Frontage | 100 Ft |
| Size Irregular | 100 X 563 Ft ; Survey Attached |
| Size Total Text | 100 X 563 Ft ; Survey Attached|1/2 - 1.99 Acres |
| Surface Water | River/stream |
Rooms
| Level | Type | Length | Width | Dimensions |
|---|---|---|---|---|
| Second Level | Bedroom | 4.6 m | 3.21 m | 4.6 m x 3.21 m |
| Second Level | Bedroom | 4.67 m | 3.75 m | 4.67 m x 3.75 m |
| Ground Level | Primary Bedroom | 4.67 m | 7.52 m | 4.67 m x 7.52 m |
| Ground Level | Foyer | 7.84 m | 7.06 m | 7.84 m x 7.06 m |
| Ground Level | Family Room | 4.98 m | 7.13 m | 4.98 m x 7.13 m |
| Ground Level | Living Room | 4.46 m | 5.12 m | 4.46 m x 5.12 m |
| Ground Level | Dining Room | 4.88 m | 6.06 m | 4.88 m x 6.06 m |
| Ground Level | Kitchen | 4.2 m | 5.76 m | 4.2 m x 5.76 m |
| Ground Level | Office | 4.6 m | 3.95 m | 4.6 m x 3.95 m |
| Ground Level | Bedroom | 4.28 m | 3.88 m | 4.28 m x 3.88 m |
| Ground Level | Bedroom | 4.59 m | 4.77 m | 4.59 m x 4.77 m |
| Ground Level | Bedroom | 4.41 m | 4.6 m | 4.41 m x 4.6 m |
Contact Us
Contact us for more information
Jenny Jian
Broker of Record
www.mapleliferealty.com
Maple Life Realty Inc.
200 Consumers Rd #611
Toronto, Ontario M2J 4R4
200 Consumers Rd #611
Toronto, Ontario M2J 4R4
(416) 499-5757
(416) 499-5753

