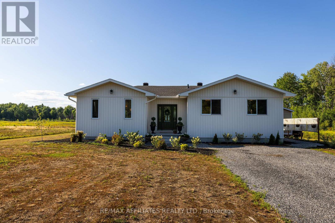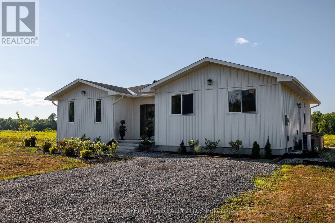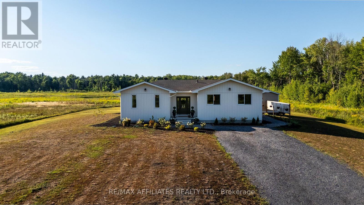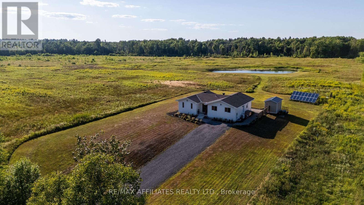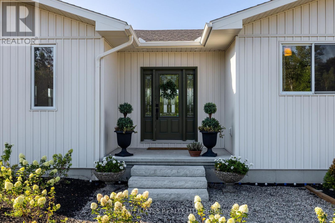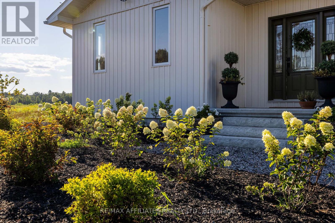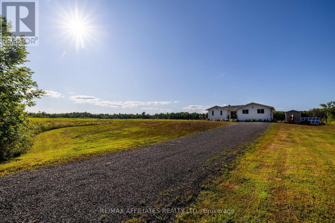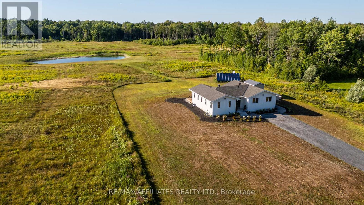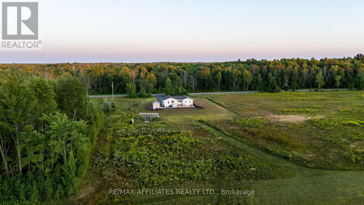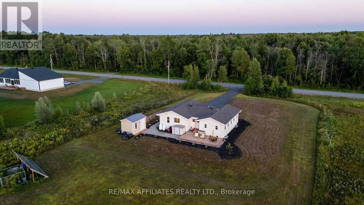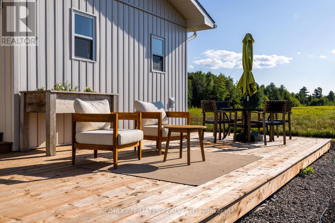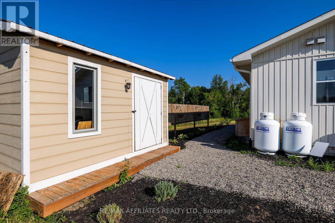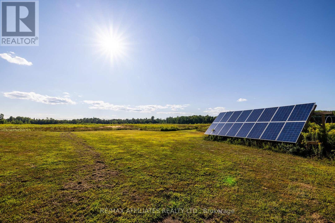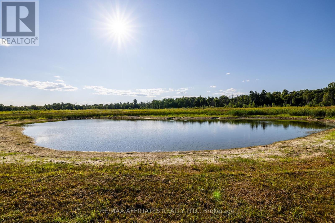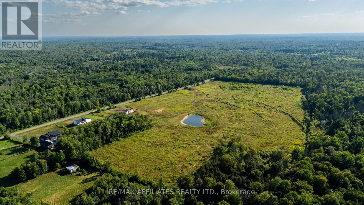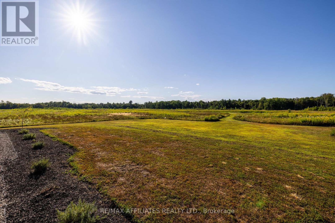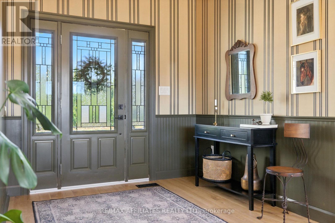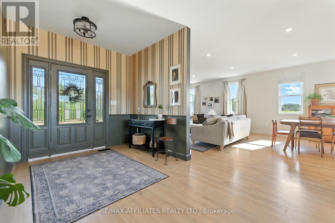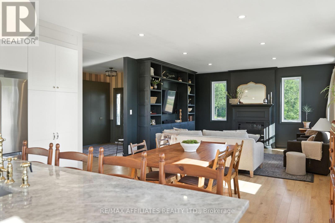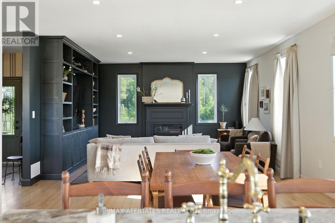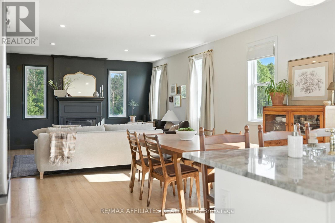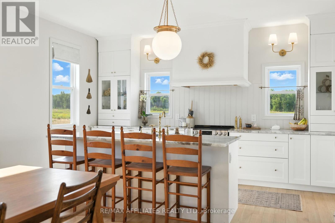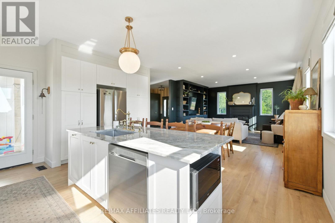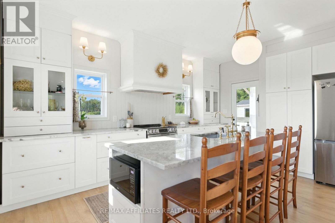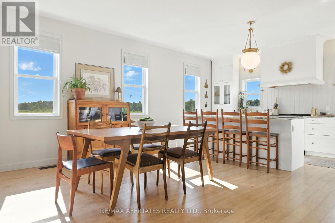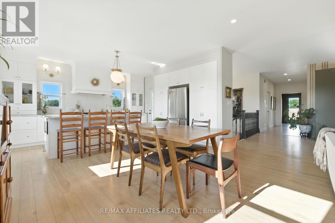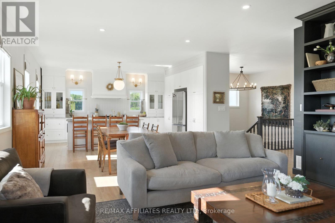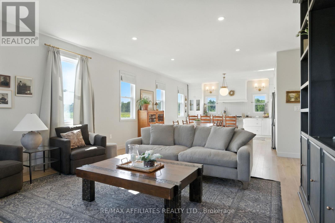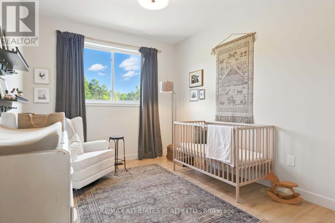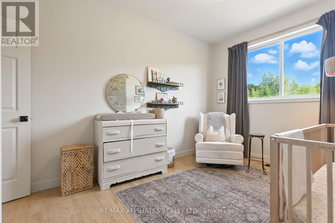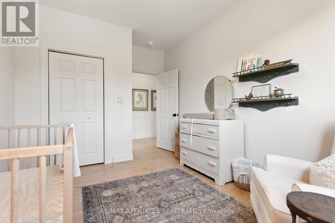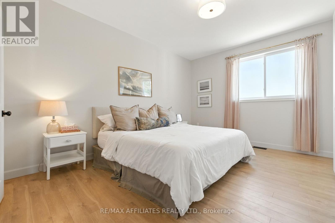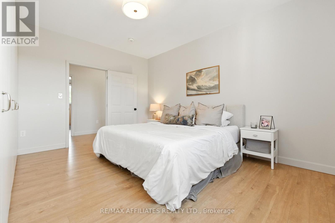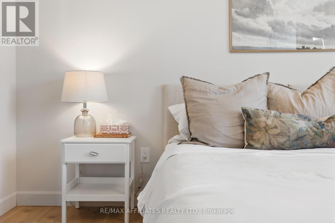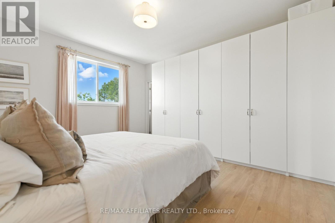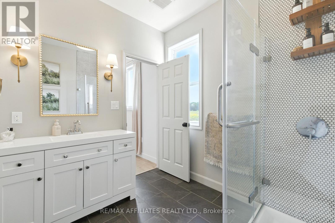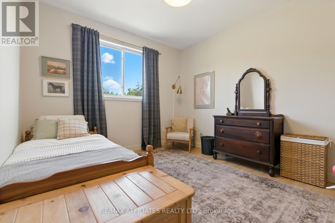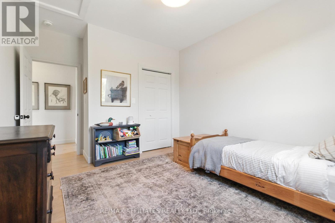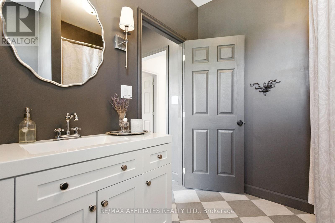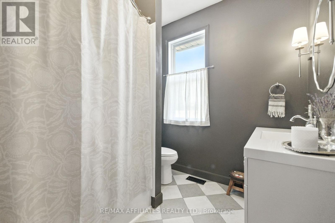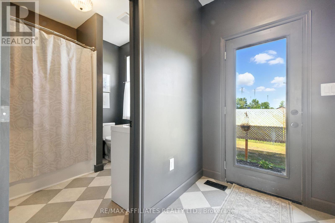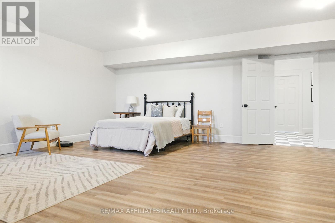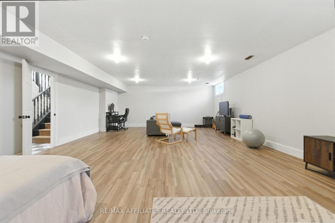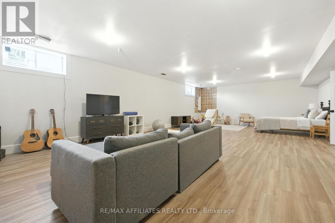1606 Pittston Road Edwardsburgh/cardinal, Ontario K0E 1X0
$1,250,000
One of the most exciting features of this property is its development potential. With approximately 1500 feet of frontage along Pittston Road, the site easily surpasses the Townships minimum requirement of 147 feet of frontage per lot. Recent updates to the Official Plan (2024) reduced the minimum lot size from 2 acres to just 1 acre, creating a unique opportunity for a buyer to pursue up to 8 potential severances along the existing road. Alternatively, the parcels could be reconfigured into larger 3+ acre estate lots to suit market demand, whether geared toward custom homebuilders or lifestyle buyers looking for more space. Adding to its appeal, the property's northern boundary adjoins nearly 200 acres of land-locked Crown land. Combined with the Rural (RU) zoning allowances which include single dwellings, agricultural uses, and on-farm diversified uses this property stands out as a strategic long-term investment, whether the next owner is seeking farmland, a hobby farm, or future building opportunities. The property's pond is perfect for skating in winter and watching your kids skip rocks and catch frogs in warmer months, while every evening treats you to impeccable sunsets. This 2024 custom-built 3-bedroom, 2-bathroom home features timeless board-and-batten siding that blends beautifully with the natural surroundings. Located in the heritage-rich village of Spencerville, this property combines peaceful living with everyday convenience. Just minutes to Highway 416 and only a short drive to Highway 401, you can reach downtown Ottawa in under an hour. For families, the property is on a school bus route with access to excellent schools in the UCDSB and CDSBEO (with French Immersion available). Modern construction, acres of natural beauty, and the perfect balance of tranquility and accessibility is a rare opportunity that offers both everyday comfort and long-term value. Today its your dream home tomorrow, its your retirement plan. Buyer to complete due diligence. (id:60083)
Property Details
| MLS® Number | X12352263 |
| Property Type | Single Family |
| Community Name | 807 - Edwardsburgh/Cardinal Twp |
| Equipment Type | None |
| Features | Wooded Area, Open Space, Lane, Level, Carpet Free |
| Parking Space Total | 20 |
| Rental Equipment Type | None |
| Structure | Deck, Shed |
| View Type | View |
Building
| Bathroom Total | 2 |
| Bedrooms Above Ground | 3 |
| Bedrooms Total | 3 |
| Age | 0 To 5 Years |
| Amenities | Fireplace(s) |
| Appliances | Water Heater, Water Purifier, Water Softener, Water Treatment, Dishwasher, Dryer, Hood Fan, Stove, Washer, Refrigerator |
| Architectural Style | Bungalow |
| Basement Development | Partially Finished |
| Basement Type | N/a (partially Finished) |
| Construction Style Attachment | Detached |
| Cooling Type | Central Air Conditioning, Air Exchanger |
| Exterior Finish | Wood, Vinyl Siding |
| Fire Protection | Smoke Detectors |
| Fireplace Present | Yes |
| Fireplace Total | 1 |
| Foundation Type | Poured Concrete |
| Heating Fuel | Propane |
| Heating Type | Heat Pump |
| Stories Total | 1 |
| Size Interior | 1,500 - 2,000 Ft2 |
| Type | House |
| Utility Water | Drilled Well |
Parking
| No Garage |
Land
| Acreage | No |
| Landscape Features | Landscaped |
| Sewer | Septic System |
| Surface Water | Lake/pond |
Rooms
| Level | Type | Length | Width | Dimensions |
|---|---|---|---|---|
| Main Level | Living Room | 4.68 m | 3.38 m | 4.68 m x 3.38 m |
| Main Level | Dining Room | 4.93 m | 2.83 m | 4.93 m x 2.83 m |
| Main Level | Kitchen | 4.68 m | 4.32 m | 4.68 m x 4.32 m |
| Main Level | Bedroom 2 | 2.77 m | 3.65 m | 2.77 m x 3.65 m |
| Main Level | Bedroom 3 | 3.35 m | 3.65 m | 3.35 m x 3.65 m |
| Main Level | Bathroom | 2.49 m | 2.62 m | 2.49 m x 2.62 m |
| Main Level | Primary Bedroom | 3.93 m | 4.57 m | 3.93 m x 4.57 m |
| Main Level | Bathroom | 2.49 m | 1.7 m | 2.49 m x 1.7 m |
Utilities
| Electricity | Installed |
Contact Us
Contact us for more information
Natalie Sobhie
Salesperson
www.sellitlikesobhie.com/
www.facebook.com/sellitlikesobhie
3000 County Road 43
Kemptville, Ontario K0G 1J0
(613) 258-4900
(613) 215-0882
www.remaxaffiliates.ca/


