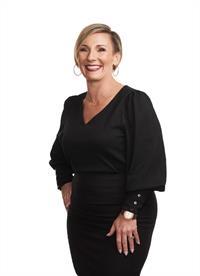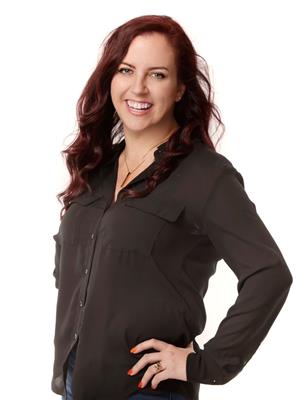166 Haramis Drive Renfrew, Ontario K7V 4M8
$639,900
Welcome to this beautifully maintained 3-bedroom + den, 3-bath bungalow tucked on a quiet, tree-lined street in the heart of Renfrew, an ever-growing town brimming with small-town charm and big convenience. Step inside to find a bright, open-concept layout flooded with natural light from oversized windows. The spacious living and dining areas flow seamlessly into a modern kitchen featuring quartz countertops, sleek cabinetry, and loads of prep space, perfect for family dinners or entertaining friends. Patio doors lead to a sunny, low-maintenance PVC deck and a private, landscaped backyard ideal for morning coffee, weekend BBQs, or evening unwinding.Two generous bedrooms and a full main bath offer space for family or guests, while the large primary suite is your personal retreat with a walk-in closet and ensuite.The fully finished lower level surprises with an oversized rec room warmed by a cozy gas stove, great for movie nights, playtime, or hosting. A third full bath with a jacuzzi tub adds luxury, while the den offers flexibility for an office, gym, or guest space. Don't miss the adorable play nook under the stairs, perfect for kids imaginations to run wild. With a double-car garage, tons of storage, and walking distance to parks, schools, shops, and recreation, this home checks every box.Turn the key and start your next chapter in this fantastic Renfrew bungalow- book your private showing today! (id:60083)
Property Details
| MLS® Number | X12216574 |
| Property Type | Single Family |
| Community Name | 540 - Renfrew |
| Parking Space Total | 8 |
| Structure | Deck |
Building
| Bathroom Total | 3 |
| Bedrooms Above Ground | 3 |
| Bedrooms Total | 3 |
| Appliances | Garage Door Opener Remote(s), Dishwasher, Garage Door Opener, Water Heater, Microwave, Stove, Refrigerator |
| Architectural Style | Bungalow |
| Basement Development | Finished |
| Basement Type | Full (finished) |
| Construction Style Attachment | Detached |
| Cooling Type | Central Air Conditioning |
| Exterior Finish | Aluminum Siding |
| Fireplace Present | Yes |
| Foundation Type | Poured Concrete |
| Heating Fuel | Natural Gas |
| Heating Type | Forced Air |
| Stories Total | 1 |
| Size Interior | 1,100 - 1,500 Ft2 |
| Type | House |
| Utility Water | Municipal Water |
Parking
| Attached Garage | |
| Garage |
Land
| Acreage | No |
| Landscape Features | Landscaped |
| Sewer | Sanitary Sewer |
| Size Depth | 112 Ft ,10 In |
| Size Frontage | 53 Ft ,2 In |
| Size Irregular | 53.2 X 112.9 Ft |
| Size Total Text | 53.2 X 112.9 Ft |
Rooms
| Level | Type | Length | Width | Dimensions |
|---|---|---|---|---|
| Lower Level | Den | 3.24 m | 2.71 m | 3.24 m x 2.71 m |
| Lower Level | Recreational, Games Room | 9.56 m | 6.08 m | 9.56 m x 6.08 m |
| Lower Level | Bathroom | 2.46 m | 3.53 m | 2.46 m x 3.53 m |
| Main Level | Kitchen | 4.9 m | 3.64 m | 4.9 m x 3.64 m |
| Main Level | Dining Room | 2.7 m | 3.1 m | 2.7 m x 3.1 m |
| Main Level | Living Room | 4.34 m | 5.4 m | 4.34 m x 5.4 m |
| Main Level | Primary Bedroom | 3.2 m | 5.92 m | 3.2 m x 5.92 m |
| Main Level | Bathroom | 1.52 m | 2.85 m | 1.52 m x 2.85 m |
| Main Level | Bedroom | 3.02 m | 3.13 m | 3.02 m x 3.13 m |
| Main Level | Bedroom | 3.4 m | 2.77 m | 3.4 m x 2.77 m |
| Main Level | Bathroom | 2.91 m | 1.55 m | 2.91 m x 1.55 m |
Utilities
| Electricity | Installed |
| Sewer | Installed |
https://www.realtor.ca/real-estate/28459729/166-haramis-drive-renfrew-540-renfrew
Contact Us
Contact us for more information

Rachel Hammer
Broker of Record
www.youtube.com/embed/sgUaLuVnnyM
www.rachelhammer.com/
www.facebook.com/pages/Real-Estate-w-Rachel-Hammer/174526230417
twitter.com/rachelhammer
ca.linkedin.com/in/hammerrealestate
1723 Carling Ave
Ottawa, Ontario K2A 1C8
(613) 725-1171
(613) 725-3323

Krista Laroda
Salesperson
0.147.50.225/
proptx_import/
1723 Carling Ave
Ottawa, Ontario K2A 1C8
(613) 725-1171
(613) 725-3323

Julie Plumb
Salesperson
www.rachelhammer.com/
1723 Carling Ave
Ottawa, Ontario K2A 1C8
(613) 725-1171
(613) 725-3323



































