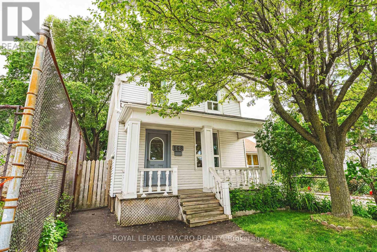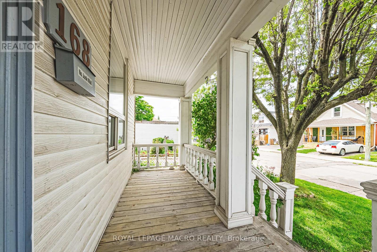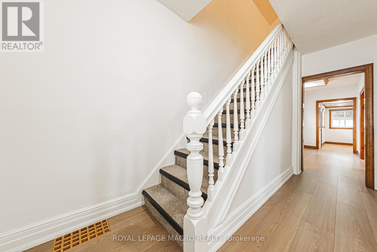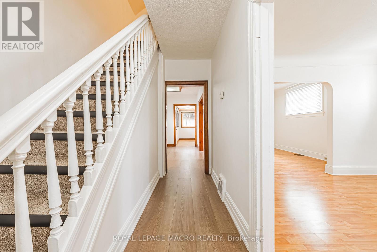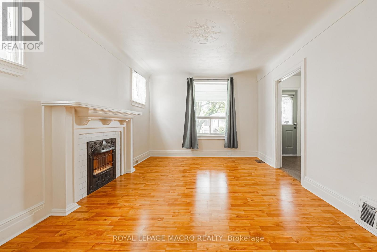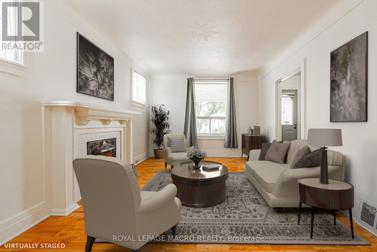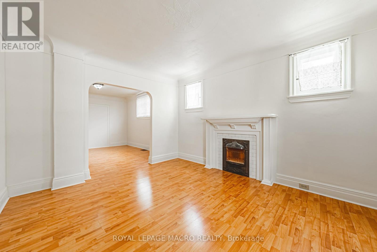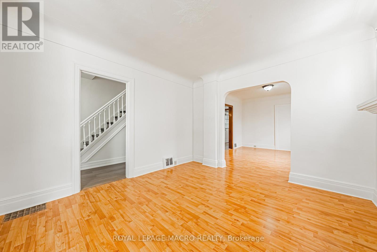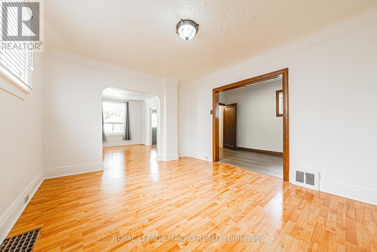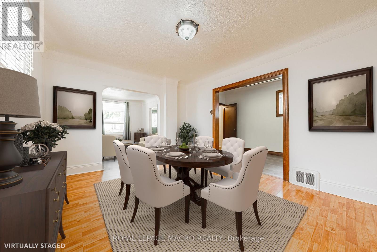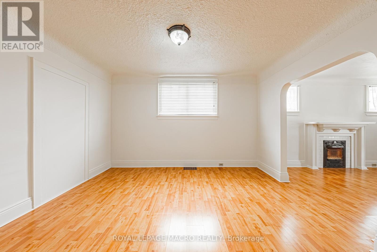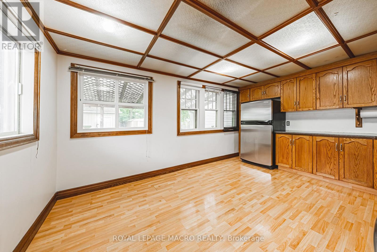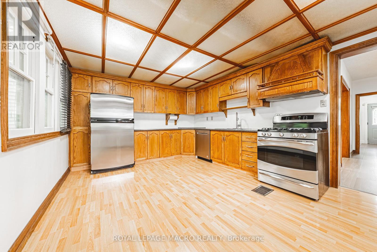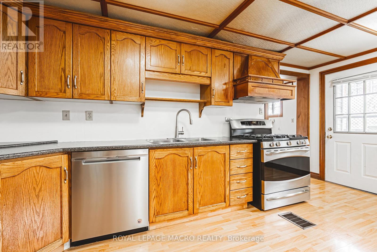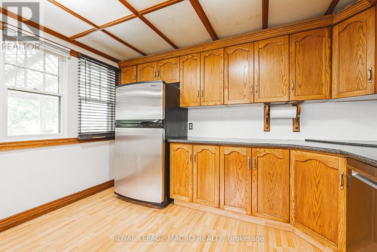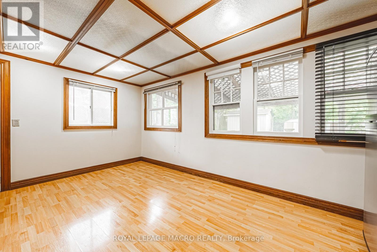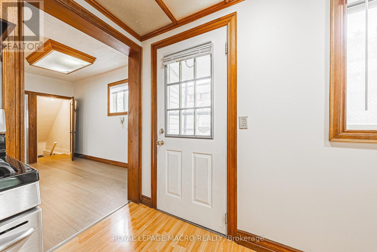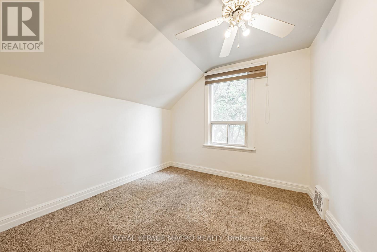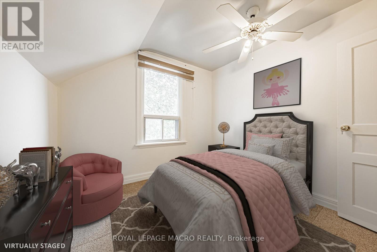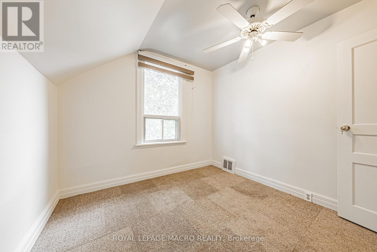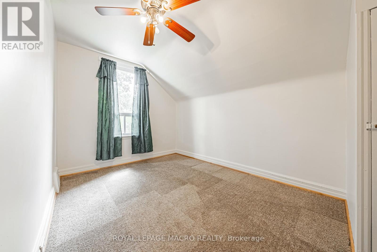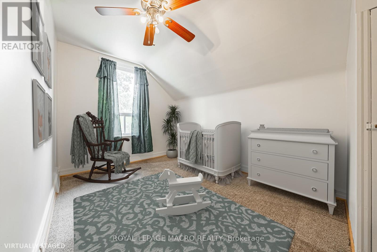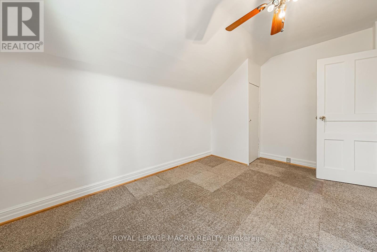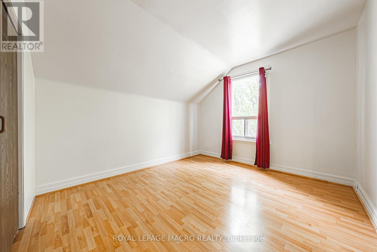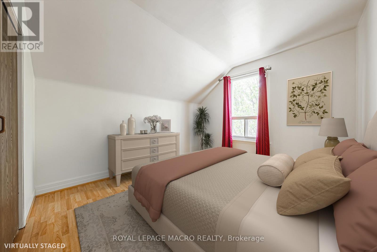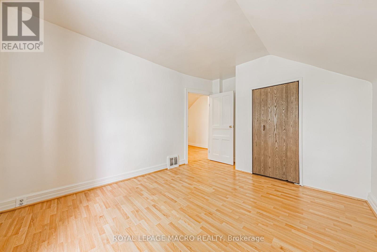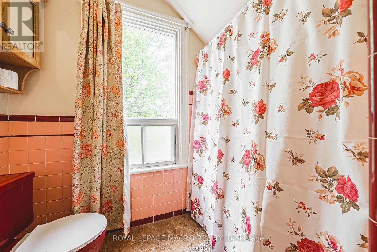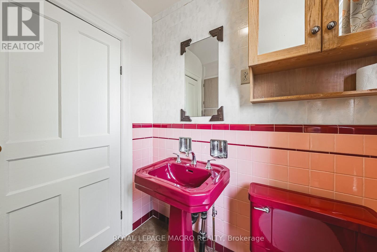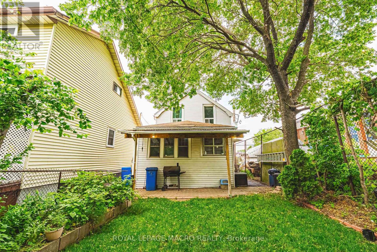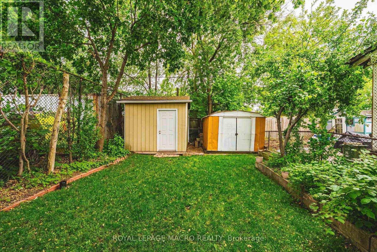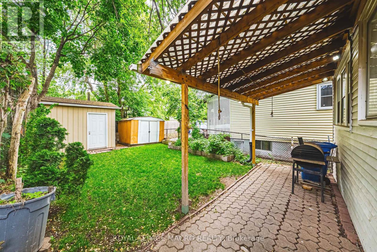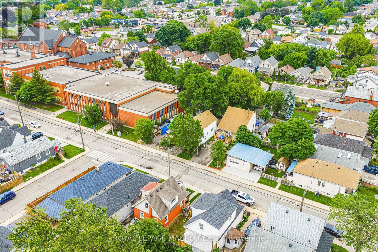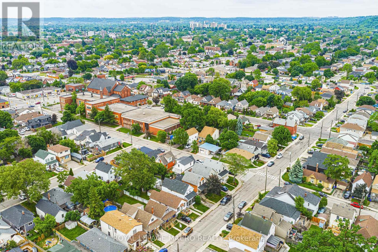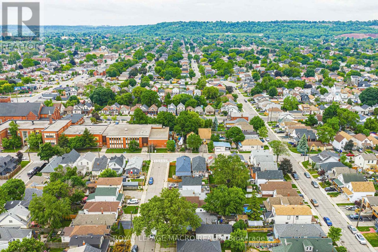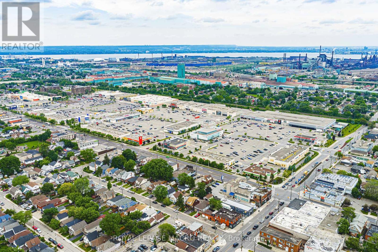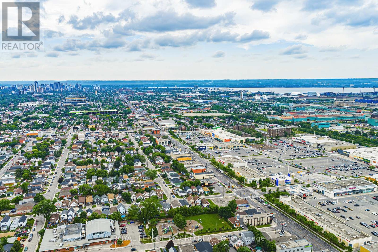168 Britannia Avenue Hamilton, Ontario L8H 1X5
$479,900
Lovingly maintained by the same family for 35 years, this charming 3-bedroom, 1.5 bath home is nestled in a welcoming, family friendly neighbourhood with convenient access to shops, schools, public transit and the highway. Step inside and you'll find a spotless interior that reflects decades of care-offering and ideal opportunity to move in and make it your own time. The main floor features updated vinyl flooring in key area, a spacious living room, and a bright eat-in kitchen with plenty of potential. Upstairs, three bedrooms share a full bath, while the unfinished basement offers a functional half bath awaiting your personal touch. The fully fenced backyard is a rare find-private, spacious, and perfect for family gatherings or or future gardens. While some finishes reflect the style of past decades, the home has been thoughtfully cared for and offers a wonderful canvas for future updates. Whether you're a first time buyer or someone looking to modernize a well loved space, 168 Britannia Ave offers the perfect foundation to build on. (id:60083)
Property Details
| MLS® Number | X12223063 |
| Property Type | Single Family |
| Community Name | Crown Point |
| Amenities Near By | Place Of Worship, Schools, Public Transit |
| Features | Level Lot, Level, Carpet Free |
| Parking Space Total | 1 |
| Structure | Porch, Shed |
Building
| Bathroom Total | 2 |
| Bedrooms Above Ground | 3 |
| Bedrooms Total | 3 |
| Age | 100+ Years |
| Appliances | Dishwasher, Hood Fan, Stove, Refrigerator |
| Basement Development | Unfinished |
| Basement Type | Full (unfinished) |
| Construction Style Attachment | Detached |
| Cooling Type | Central Air Conditioning |
| Exterior Finish | Aluminum Siding, Vinyl Siding |
| Foundation Type | Block |
| Half Bath Total | 1 |
| Heating Fuel | Natural Gas |
| Heating Type | Forced Air |
| Stories Total | 2 |
| Size Interior | 1,100 - 1,500 Ft2 |
| Type | House |
| Utility Water | Municipal Water |
Parking
| No Garage |
Land
| Acreage | No |
| Fence Type | Fully Fenced |
| Land Amenities | Place Of Worship, Schools, Public Transit |
| Sewer | Sanitary Sewer |
| Size Depth | 100 Ft |
| Size Frontage | 25 Ft |
| Size Irregular | 25 X 100 Ft |
| Size Total Text | 25 X 100 Ft |
Rooms
| Level | Type | Length | Width | Dimensions |
|---|---|---|---|---|
| Second Level | Bedroom | 4.07 m | 3.06 m | 4.07 m x 3.06 m |
| Second Level | Bedroom 2 | 4.12 m | 2.61 m | 4.12 m x 2.61 m |
| Second Level | Bedroom 3 | 2.96 m | 2.88 m | 2.96 m x 2.88 m |
| Basement | Other | 8.33 m | 5.64 m | 8.33 m x 5.64 m |
| Basement | Laundry Room | Measurements not available | ||
| Main Level | Living Room | 4.12 m | 3.42 m | 4.12 m x 3.42 m |
| Main Level | Kitchen | 3.55 m | 4.68 m | 3.55 m x 4.68 m |
| Main Level | Dining Room | 4.06 m | 3.42 m | 4.06 m x 3.42 m |
https://www.realtor.ca/real-estate/28473475/168-britannia-avenue-hamilton-crown-point-crown-point
Contact Us
Contact us for more information
Lisa Hamilton
Broker
2247 Rymal Rd E #250b
Stoney Creek, Ontario L8J 2V8
(905) 574-3038
(905) 574-8333

