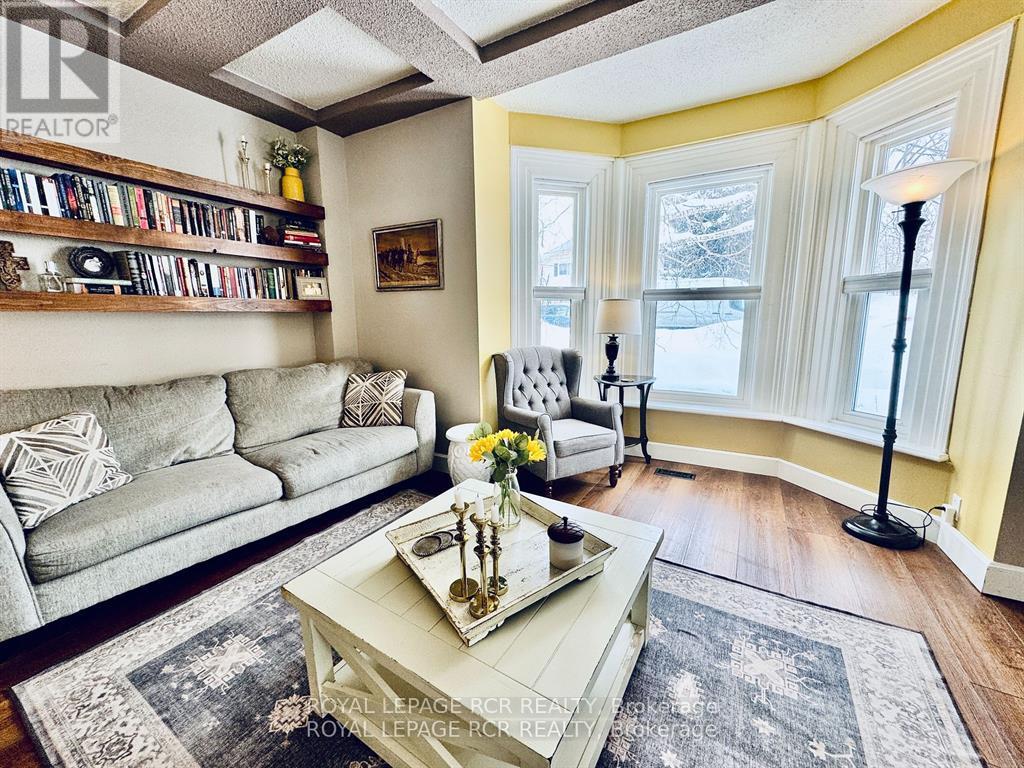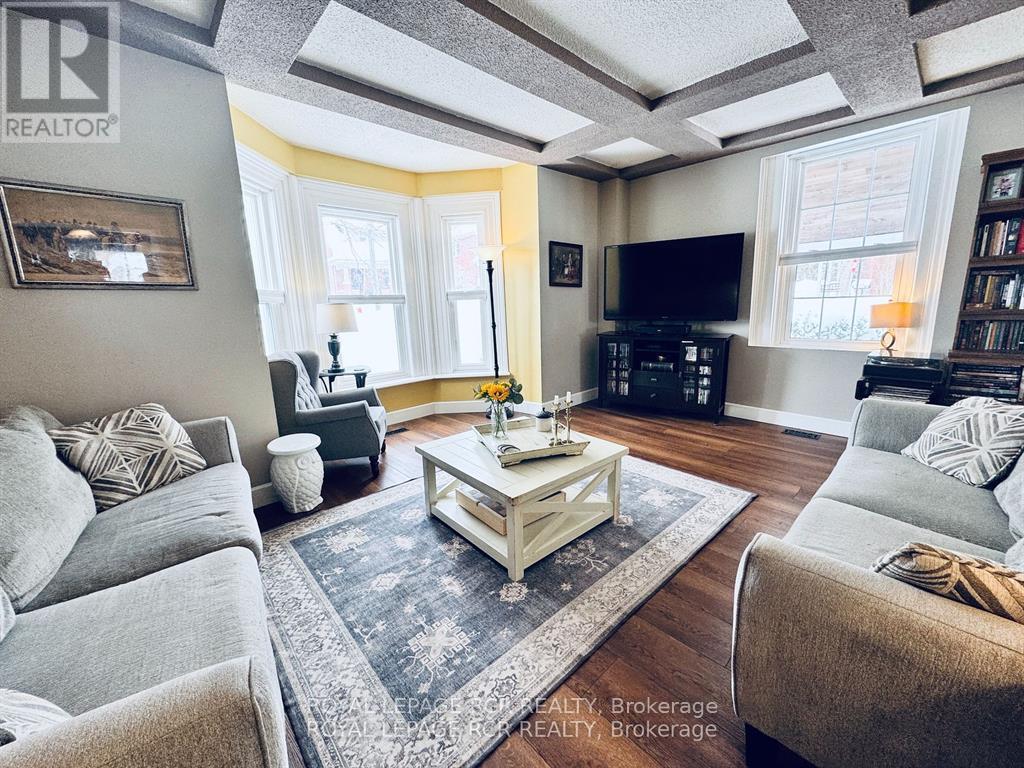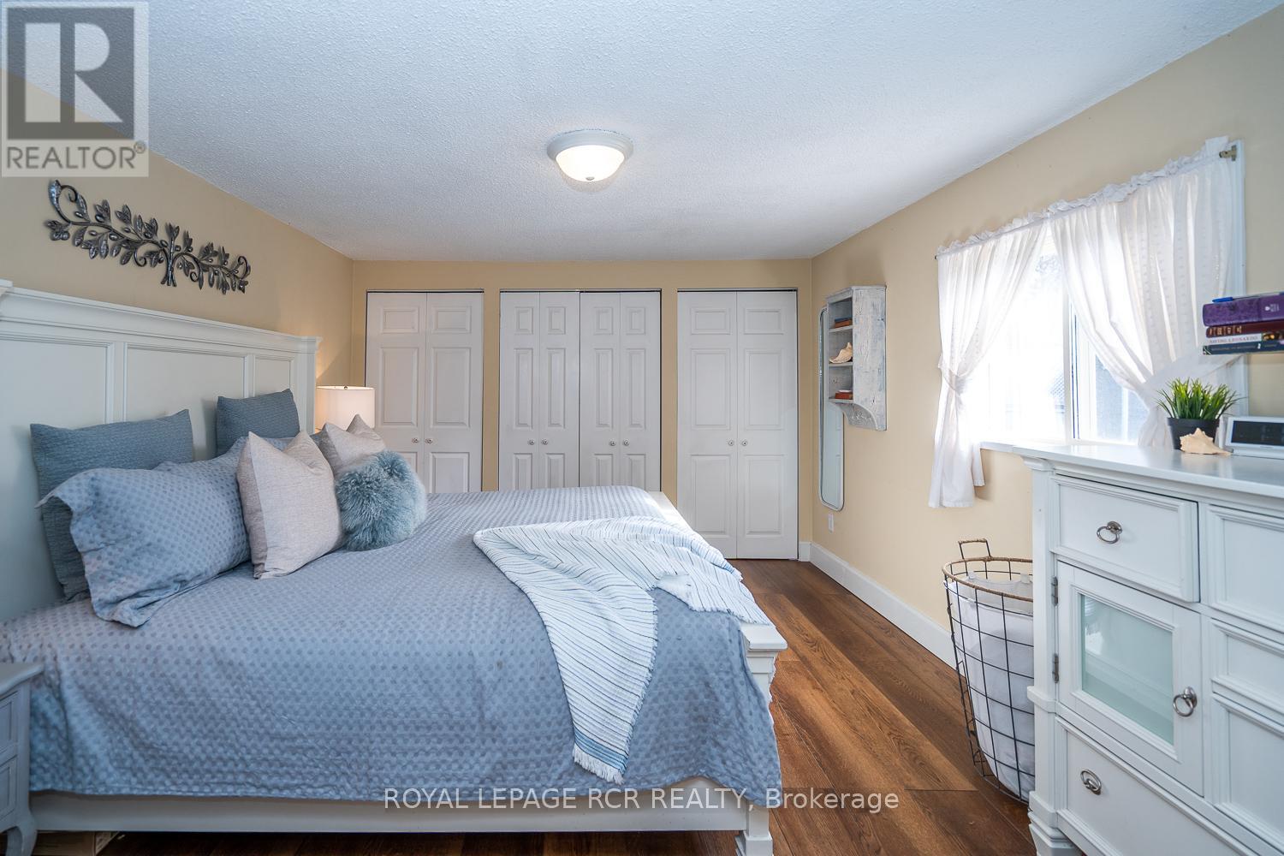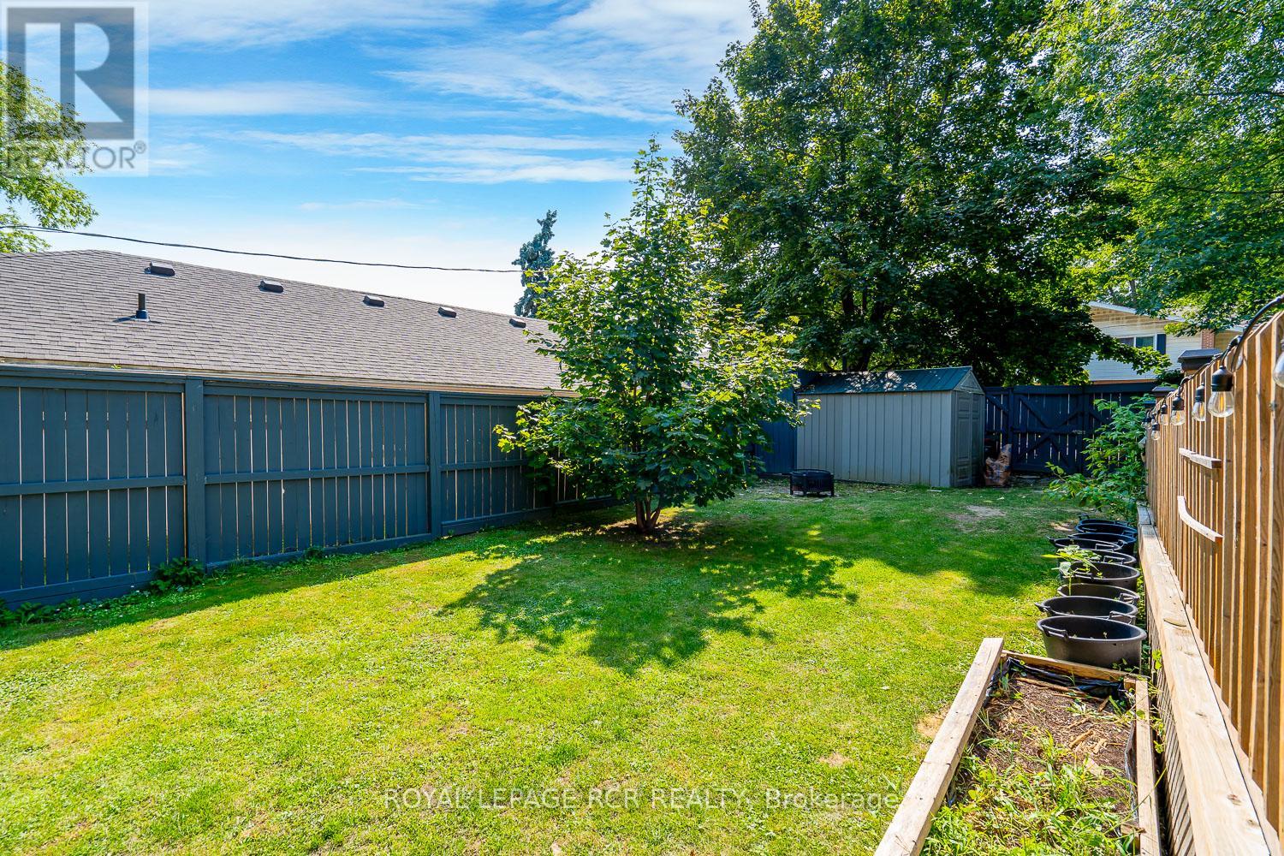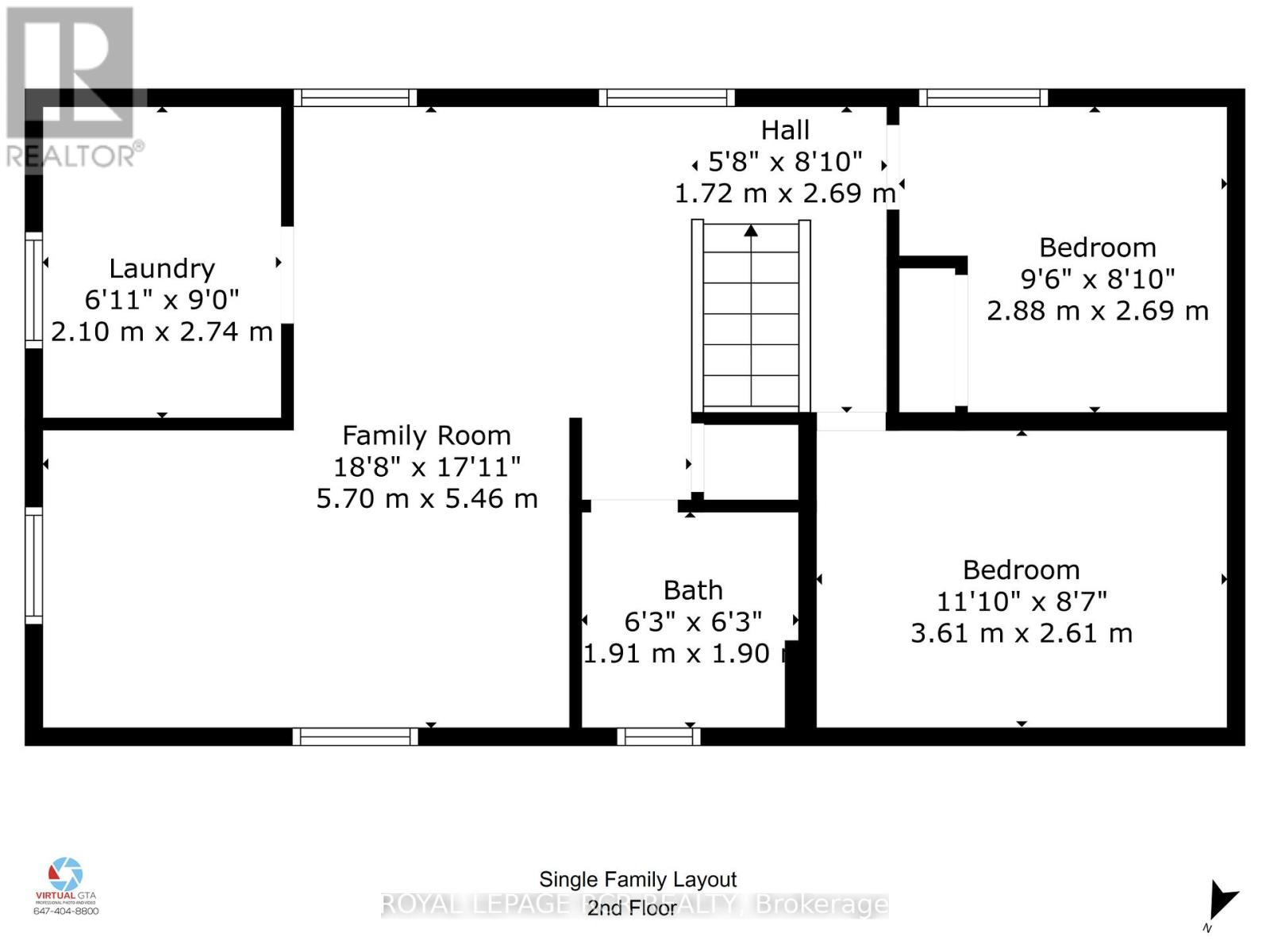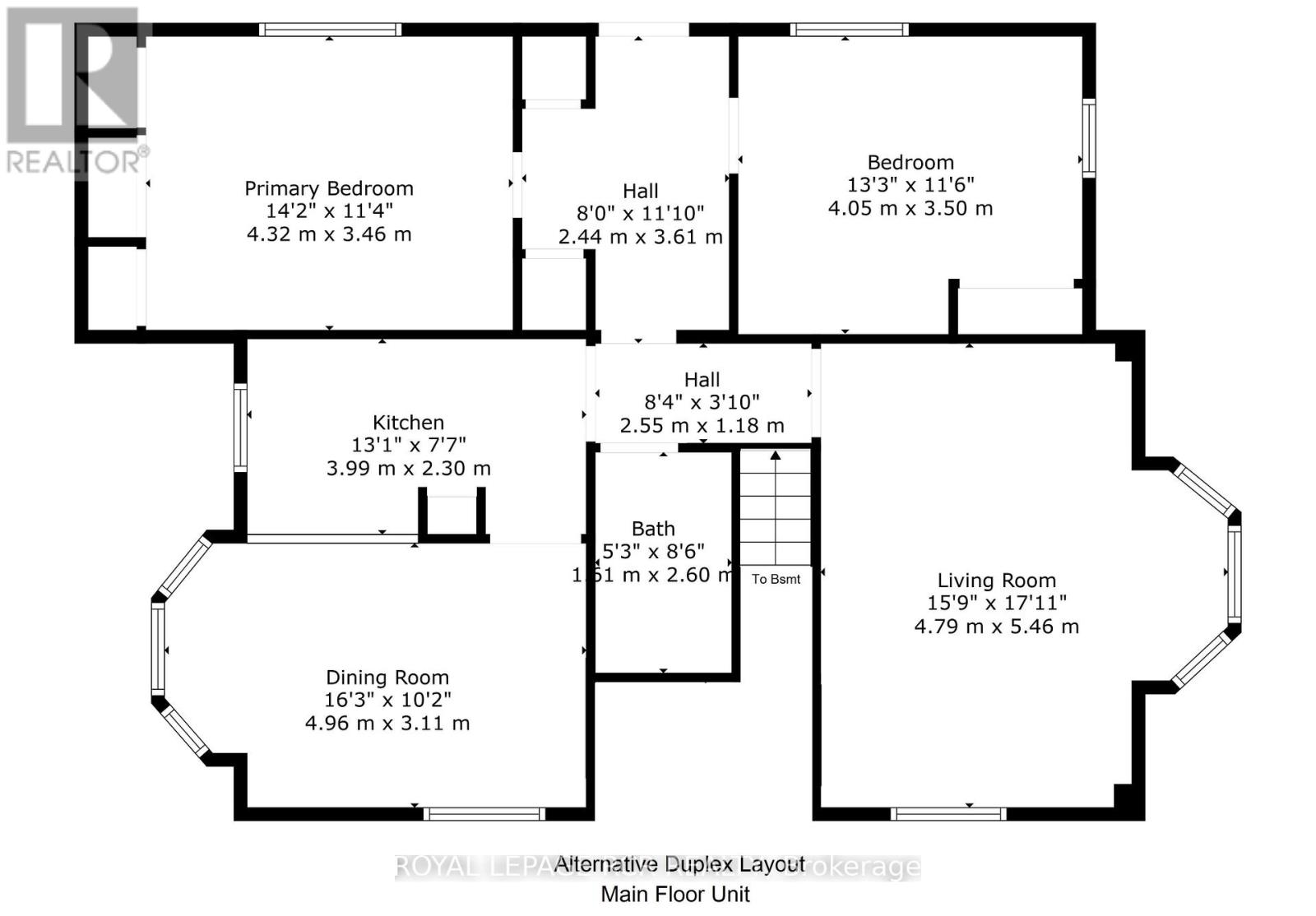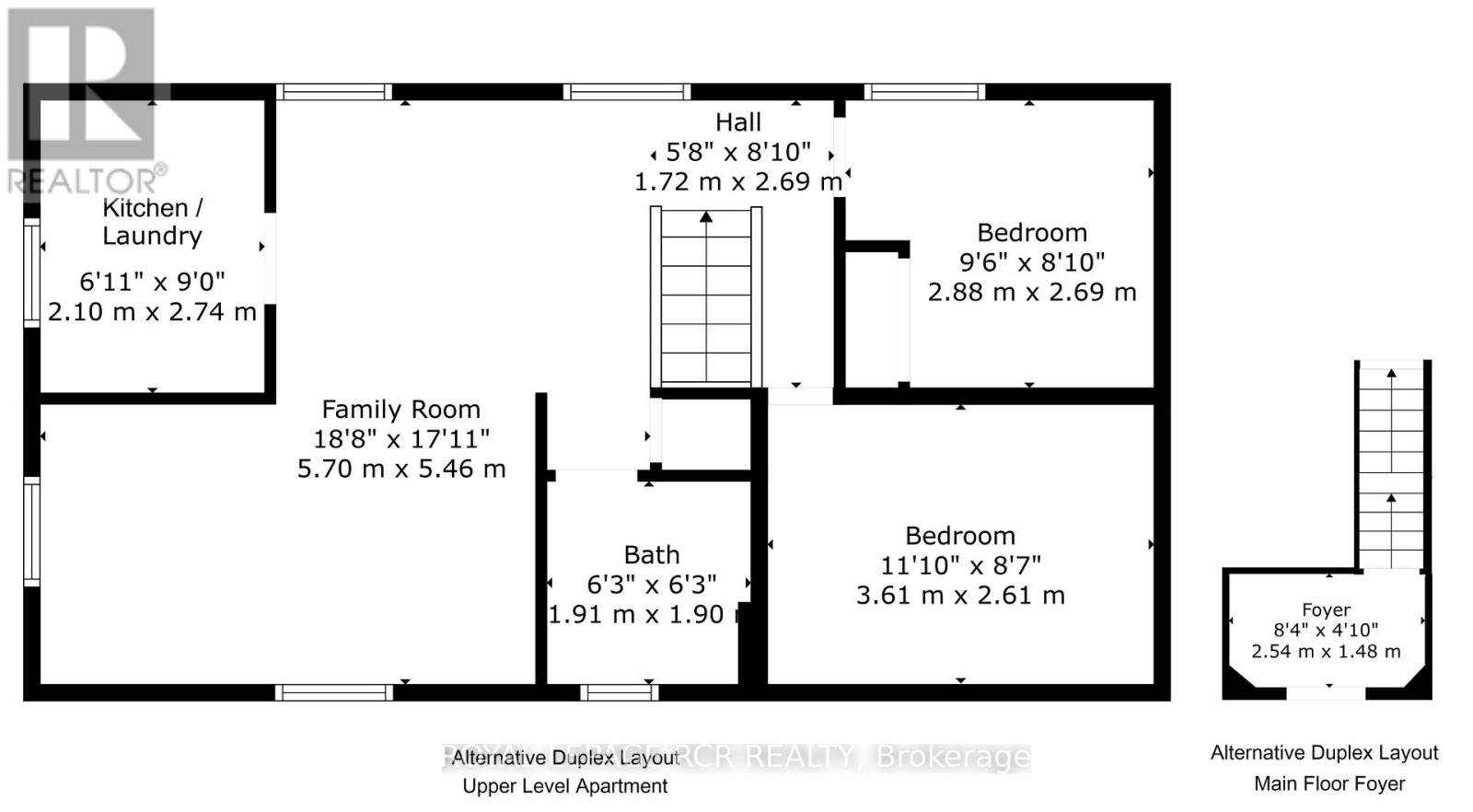17 Little York Street Orangeville, Ontario L9W 1L8
$849,900
Charming Century Home in the Heart of Downtown Orangeville: Step into a piece of Orangeville's rich history with this beautifully preserved and thoughtfully updated 1865-built century home. Offering 4 bedrooms, 2 bathrooms, and over 2,000 sq ft of timeless character, this property seamlessly blends historic charm with modern comfort. Inside, sun-filled living spaces feature original hardwood floors, high ceilings, and period details paired with tasteful updates throughout. The second-floor family room provides a cozy retreat, perfect for movie nights or welcoming guests. Outdoors, enjoy the inviting curb appeal of a classic white picket fence, a spacious backyard ideal for summer entertaining, and two separate three-car parking pads. The generous layout lends itself well to multi-generational living or a potential two-unit setup*, offering flexibility for extended family or income potential. Situated in a desirable, walkable location near shops, parks, and dining, this unique property is a true gem for those seeking heritage elegance with today's conveniences. Don't miss this rare opportunity to own a treasured piece of Orangeville's past; updated for modern living. *See Attachments for proposed Duplex layouts (id:60083)
Property Details
| MLS® Number | W12207771 |
| Property Type | Single Family |
| Community Name | Orangeville |
| Features | Carpet Free |
| Parking Space Total | 6 |
| Structure | Deck, Porch |
Building
| Bathroom Total | 2 |
| Bedrooms Above Ground | 4 |
| Bedrooms Total | 4 |
| Age | 100+ Years |
| Appliances | Water Softener, Dishwasher, Dryer, Stove, Washer, Window Coverings, Refrigerator |
| Basement Development | Unfinished |
| Basement Type | N/a (unfinished) |
| Construction Style Attachment | Detached |
| Cooling Type | Central Air Conditioning |
| Exterior Finish | Stucco |
| Flooring Type | Vinyl, Hardwood |
| Foundation Type | Stone, Concrete |
| Heating Fuel | Natural Gas |
| Heating Type | Forced Air |
| Stories Total | 2 |
| Size Interior | 2,000 - 2,500 Ft2 |
| Type | House |
| Utility Power | Generator |
| Utility Water | Municipal Water |
Parking
| No Garage |
Land
| Acreage | No |
| Sewer | Sanitary Sewer |
| Size Depth | 88 Ft |
| Size Frontage | 99 Ft |
| Size Irregular | 99 X 88 Ft |
| Size Total Text | 99 X 88 Ft |
| Zoning Description | R2 |
Rooms
| Level | Type | Length | Width | Dimensions |
|---|---|---|---|---|
| Main Level | Living Room | 7 m | 4.58 m | 7 m x 4.58 m |
| Main Level | Kitchen | 5.45 m | 4.88 m | 5.45 m x 4.88 m |
| Main Level | Dining Room | 5.45 m | 4.88 m | 5.45 m x 4.88 m |
| Main Level | Primary Bedroom | 6 m | 3.66 m | 6 m x 3.66 m |
| Main Level | Bedroom 2 | 3.96 m | 3.66 m | 3.96 m x 3.66 m |
| Upper Level | Bedroom 3 | 3.66 m | 3.05 m | 3.66 m x 3.05 m |
| Upper Level | Bedroom 4 | 3.05 m | 2.66 m | 3.05 m x 2.66 m |
| Upper Level | Family Room | 4.88 m | 4.8 m | 4.88 m x 4.8 m |
| Upper Level | Laundry Room | 2.74 m | 2.14 m | 2.74 m x 2.14 m |
https://www.realtor.ca/real-estate/28441226/17-little-york-street-orangeville-orangeville
Contact Us
Contact us for more information

Debbie Van Wyck
Broker
(519) 939-1140
www.familytreerealestate.com/
www.facebook.com/familytreerealestate
twitter.com/dvanwyck
www.linkedin.com/profile/view?id=42937944&trk=hb_tab_pro_top
14 - 75 First Street
Orangeville, Ontario L9W 2E7
(519) 941-5151
(519) 941-5432
www.royallepagercr.com

Kati Atkinson
Salesperson
14 - 75 First Street
Orangeville, Ontario L9W 2E7
(519) 941-5151
(519) 941-5432
www.royallepagercr.com

Chad Atkinson
Salesperson
(800) 268-2455
www.familytreerealestate.com/
www.facebook.com/familytreerealestate/
www.linkedin.com/in/chad-atkinson-636109113
14 - 75 First Street
Orangeville, Ontario L9W 2E7
(519) 941-5151
(519) 941-5432
www.royallepagercr.com



