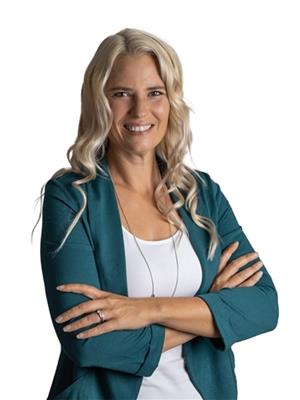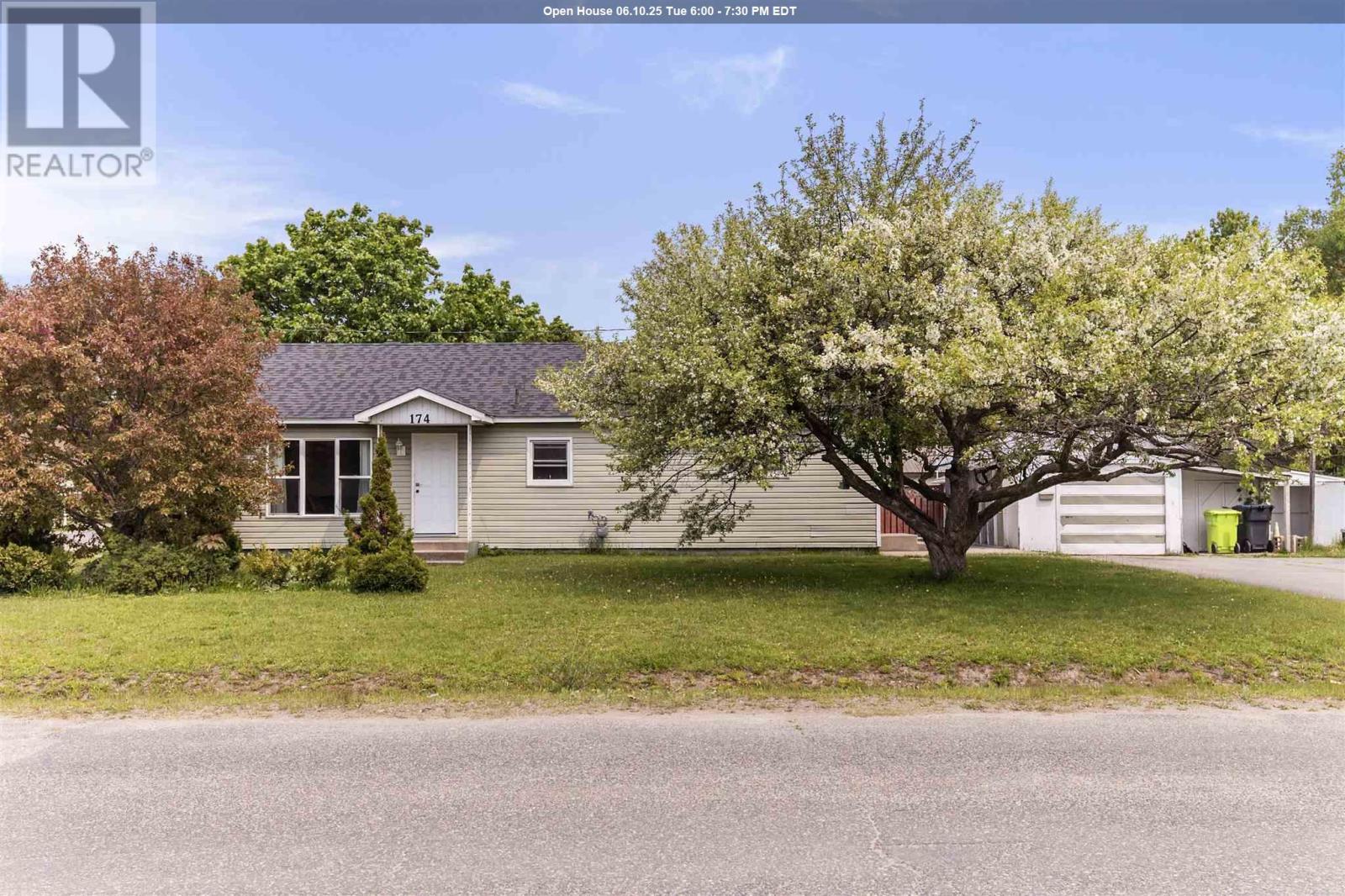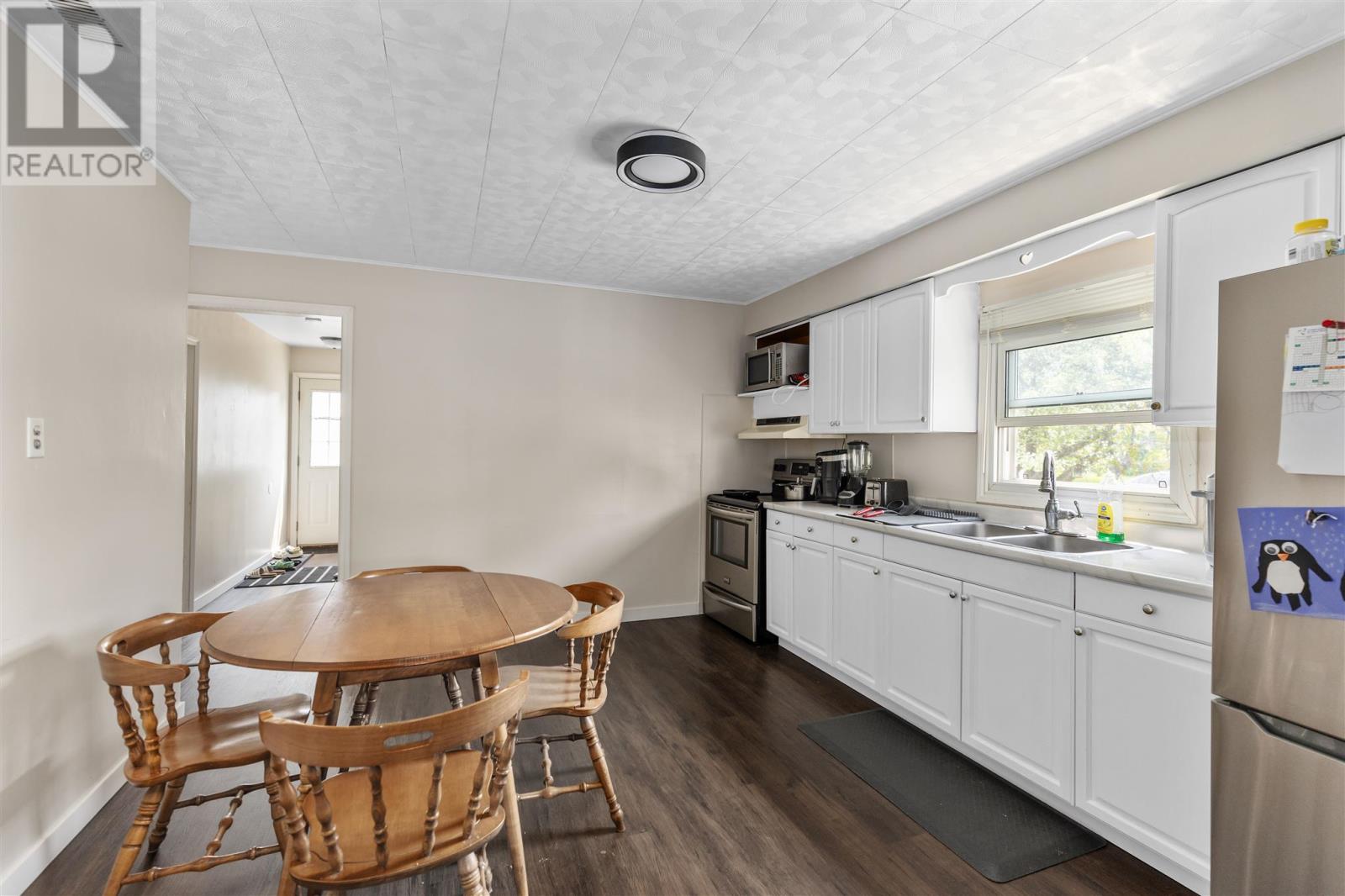174 Farquhar St Sault Ste. Marie, Ontario P6B 3R4
$274,900
Welcome to this well-maintained single-level bungalow situated on a spacious corner lot in a desirable family-friendly neighbourhood. Offering 3 generously sized bedrooms and 1 updated bathroom, this home features a functional layout that’s perfect for starting your journey to home ownership, downsizing for easy home management, or as an investment. Step into the bright and inviting south-facing living room, where a large window fills the space with natural light. The freshly updated kitchen is both stylish and practical, and it opens into the main living areas for easy flow. Recent upgrades include new vinyl flooring throughout the hallway, laundry room, third bedroom, kitchen, and living room, as well as new baseboard, door, and window trim in key areas of the home. Additional features include a single detached garage, a 3-car wide driveway, and efficient gas forced air heating. The bathroom was tastefully updated by previous owners. The laundry room provides additional storage space. Don’t miss this fantastic opportunity to own a move-in-ready home with plenty of curb appeal and updates already done. Schedule your showing today! (id:60083)
Open House
This property has open houses!
6:00 pm
Ends at:7:30 pm
Property Details
| MLS® Number | SM251365 |
| Property Type | Single Family |
| Community Name | Sault Ste. Marie |
| Features | Paved Driveway |
Building
| Bathroom Total | 1 |
| Bedrooms Above Ground | 3 |
| Bedrooms Total | 3 |
| Appliances | Stove, Dryer, Refrigerator, Washer |
| Architectural Style | Bungalow |
| Basement Type | Crawl Space |
| Constructed Date | 1953 |
| Construction Style Attachment | Detached |
| Exterior Finish | Siding, Vinyl |
| Foundation Type | Block |
| Heating Fuel | Natural Gas |
| Heating Type | Forced Air |
| Stories Total | 1 |
| Size Interior | 1,125 Ft2 |
Parking
| Garage |
Land
| Acreage | No |
| Size Frontage | 75.4000 |
| Size Irregular | 75.40x108.00 |
| Size Total Text | 75.40x108.00|under 1/2 Acre |
Rooms
| Level | Type | Length | Width | Dimensions |
|---|---|---|---|---|
| Main Level | Kitchen | 13.5x12.0 | ||
| Main Level | Living Room | 19.9X12.0 | ||
| Main Level | Primary Bedroom | 9.10X13.6 | ||
| Main Level | Bedroom | 13.9X10.0 | ||
| Main Level | Bedroom | 13.9X10.0 | ||
| Main Level | Laundry Room | 13.6X7.0 | ||
| Main Level | Bathroom | 846X4.89 |
Utilities
| Cable | Available |
| Electricity | Available |
| Natural Gas | Available |
| Telephone | Available |
https://www.realtor.ca/real-estate/28406434/174-farquhar-st-sault-ste-marie-sault-ste-marie
Contact Us
Contact us for more information

Tracey Rutkauskas
Broker
(705) 942-6502
exitrealtyssm.com/
207 Northern Ave E - Suite 1
Sault Ste. Marie, Ontario P6B 4H9
(705) 942-6500
(705) 942-6502
(705) 942-6502
www.exitrealtyssm.com/






























