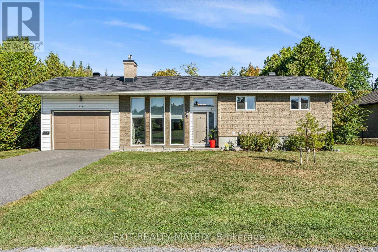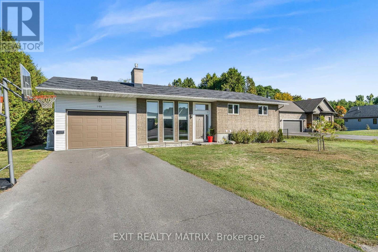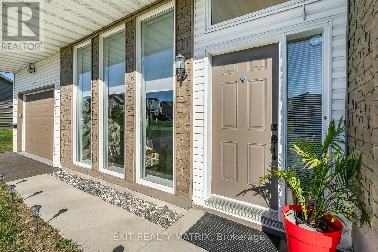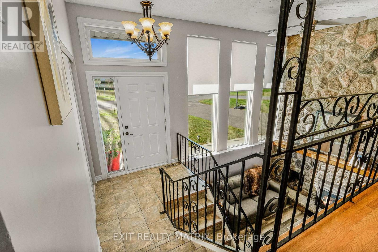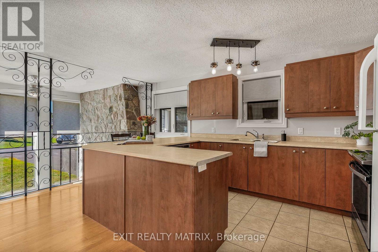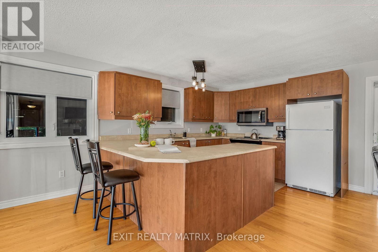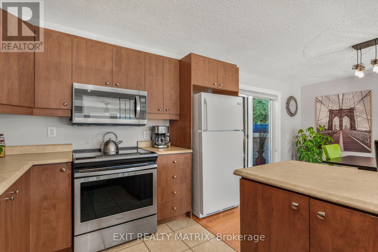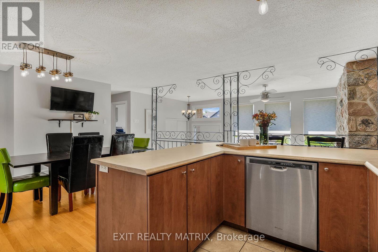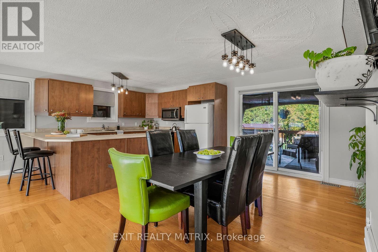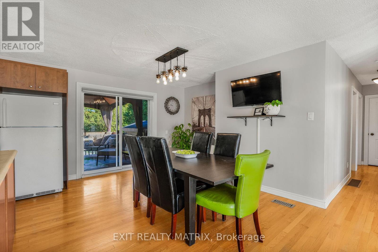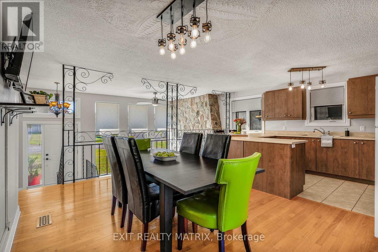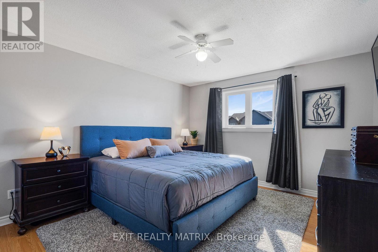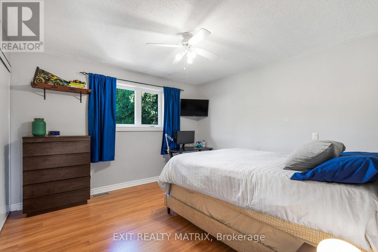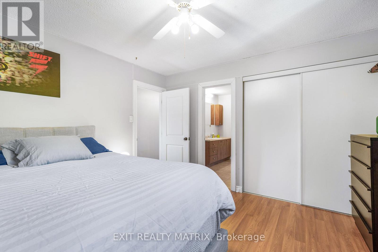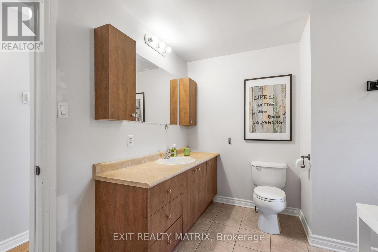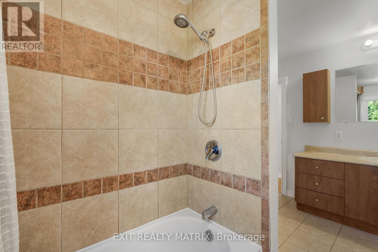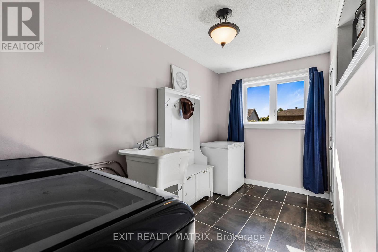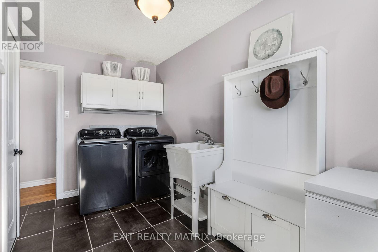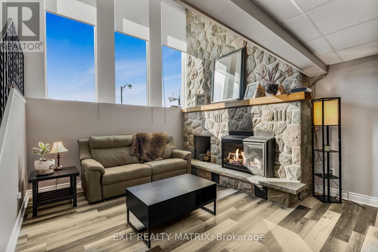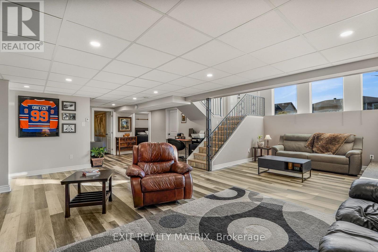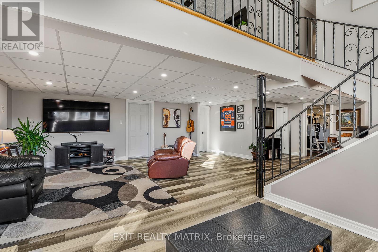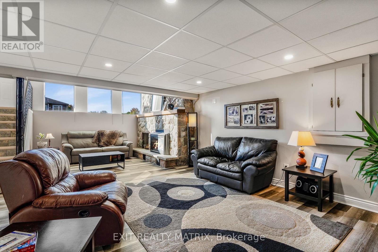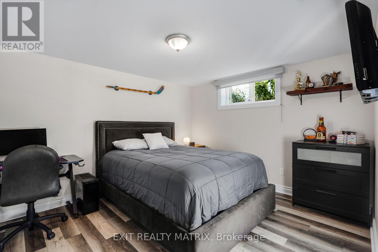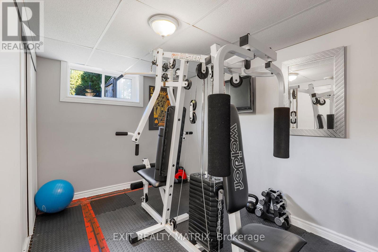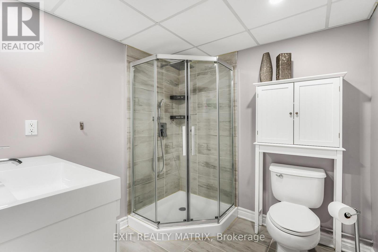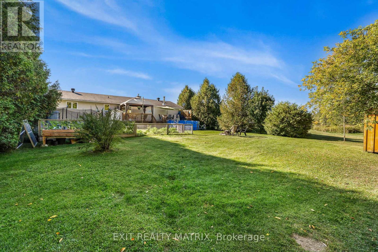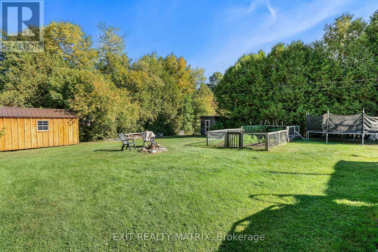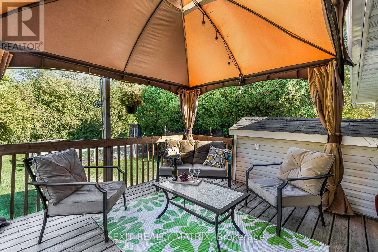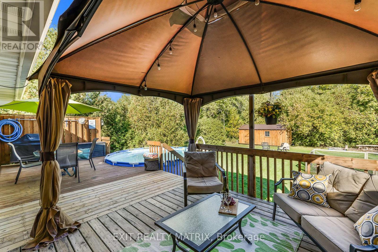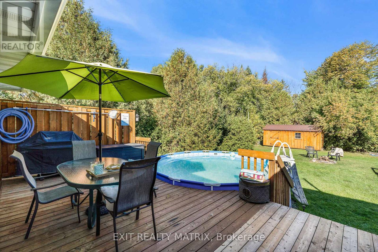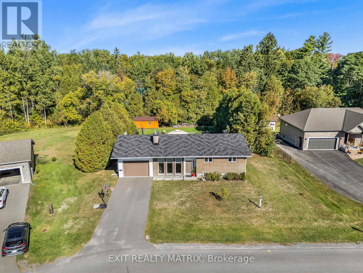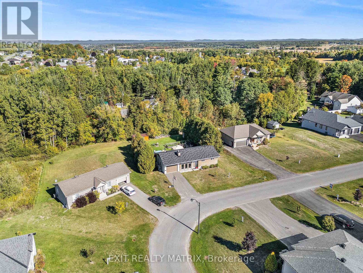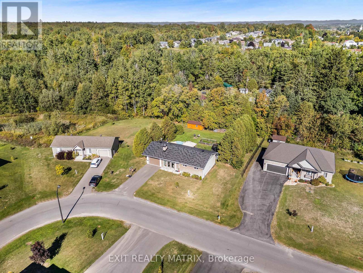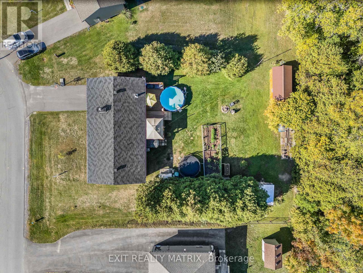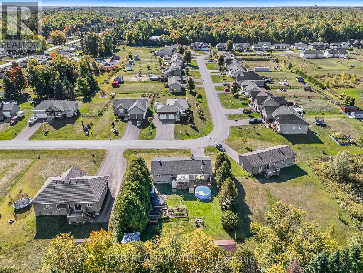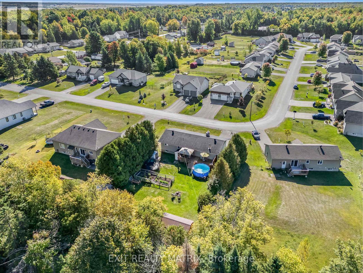175 Roxanne Street Clarence-Rockland, Ontario K0A 1N0
$600,000
OPEN HOUSE Sunday Sep 28, 2-4pm. Welcome to this charming bungalow, offering a bright and functional layout perfect for everyday living. The main floor is completely carpet-free, featuring gleaming floors throughout. The connected kitchen and dining area flow seamlessly together, with patio doors leading to your backyard oasis. The kitchen includes a sit-at peninsula, ideal for casual meals or entertaining. This level boasts two comfortable bedrooms, a full family bathroom, and the added convenience of main floor laundry. The primary bedroom has a convenient cheater door to the bathroom. The lower level with it's own private entrance is a true delight, showcasing a spacious family room with bright windows and a striking exposed stone wall surrounding the fireplace, creating a cozy and inviting atmosphere. Two additional bedrooms and a shared 3-piece bathroom complete this versatile space, making it perfect for teens, guests, or a growing family. Step outside to enjoy the expansive yard, complete with a large deck, above-ground pool, and plenty of room to play, garden, or entertain. With mature trees and hedges throughout, you are ensured ultimate privacy. The attached heated garage is perfect for storage and any hobbies! Nestled in a lovely location, this home offers both comfort and community, perfect for making lasting memories. (id:60083)
Open House
This property has open houses!
2:00 pm
Ends at:4:00 pm
Property Details
| MLS® Number | X12421547 |
| Property Type | Single Family |
| Community Name | 607 - Clarence/Rockland Twp |
| Amenities Near By | Schools |
| Community Features | School Bus |
| Features | Carpet Free, Gazebo |
| Parking Space Total | 5 |
| Pool Type | Above Ground Pool |
| Structure | Deck, Shed |
Building
| Bathroom Total | 2 |
| Bedrooms Above Ground | 2 |
| Bedrooms Below Ground | 2 |
| Bedrooms Total | 4 |
| Amenities | Fireplace(s) |
| Appliances | Blinds, Dryer, Stove, Washer, Refrigerator |
| Architectural Style | Raised Bungalow |
| Basement Development | Finished |
| Basement Type | Full (finished) |
| Construction Style Attachment | Detached |
| Cooling Type | Central Air Conditioning |
| Exterior Finish | Vinyl Siding |
| Fireplace Present | Yes |
| Fireplace Type | Woodstove |
| Foundation Type | Block |
| Heating Fuel | Natural Gas |
| Heating Type | Forced Air |
| Stories Total | 1 |
| Size Interior | 700 - 1,100 Ft2 |
| Type | House |
| Utility Water | Municipal Water |
Parking
| Attached Garage | |
| Garage |
Land
| Acreage | No |
| Land Amenities | Schools |
| Sewer | Septic System |
| Size Depth | 161 Ft |
| Size Frontage | 104 Ft |
| Size Irregular | 104 X 161 Ft |
| Size Total Text | 104 X 161 Ft |
Rooms
| Level | Type | Length | Width | Dimensions |
|---|---|---|---|---|
| Lower Level | Recreational, Games Room | 8.93 m | 7.97 m | 8.93 m x 7.97 m |
| Lower Level | Bedroom | 3.94 m | 3.37 m | 3.94 m x 3.37 m |
| Lower Level | Bedroom | 4 m | 3.37 m | 4 m x 3.37 m |
| Lower Level | Bathroom | 2.42 m | 2.25 m | 2.42 m x 2.25 m |
| Main Level | Dining Room | 4.73 m | 3.27 m | 4.73 m x 3.27 m |
| Main Level | Kitchen | 4.73 m | 2.97 m | 4.73 m x 2.97 m |
| Main Level | Primary Bedroom | 3.69 m | 3.64 m | 3.69 m x 3.64 m |
| Main Level | Bedroom | 3.95 m | 3.64 m | 3.95 m x 3.64 m |
| Main Level | Bathroom | 3.69 m | 2.93 m | 3.69 m x 2.93 m |
| Main Level | Laundry Room | 3.95 m | 2.6 m | 3.95 m x 2.6 m |
Contact Us
Contact us for more information
Maggie Tessier
Broker of Record
www.tessierteam.ca/
www.facebook.com/thetessierteam
twitter.com/maggietessier
ca.linkedin.com/pub/dir/Maggie/Tessier
785 Notre Dame St, Po Box 1345
Embrun, Ontario K0A 1W0
(613) 443-4300
(613) 443-5743
www.exitottawa.com/
Amber Tremblay
Salesperson
ambertremblay.ca/
785 Notre Dame St, Po Box 1345
Embrun, Ontario K0A 1W0
(613) 443-4300
(613) 443-5743
www.exitottawa.com/

