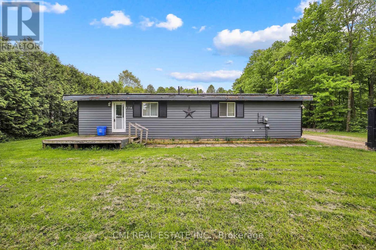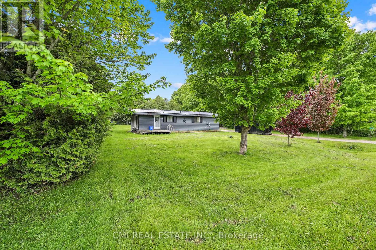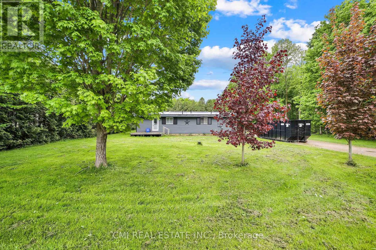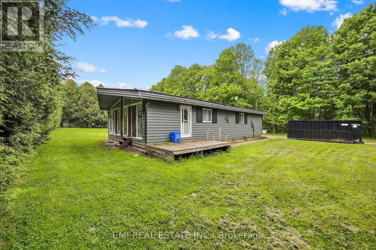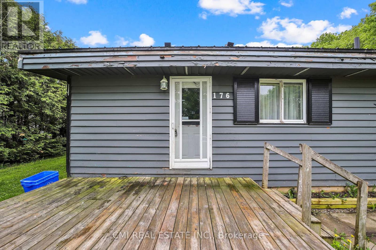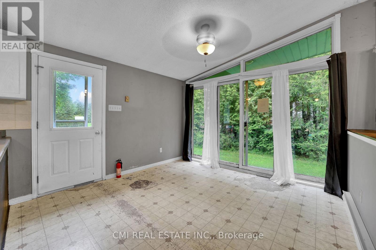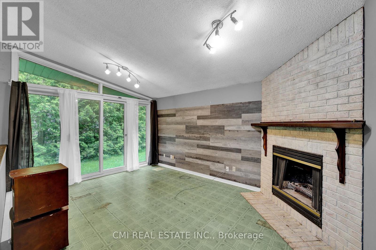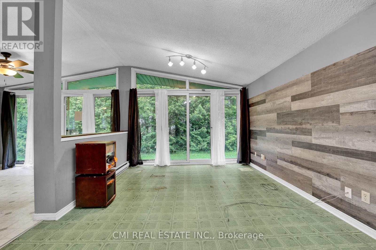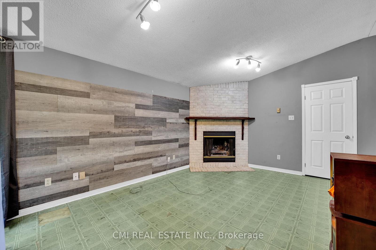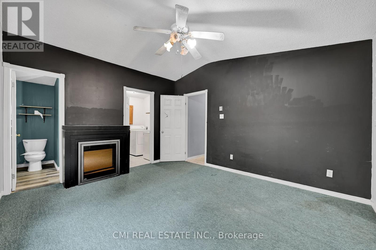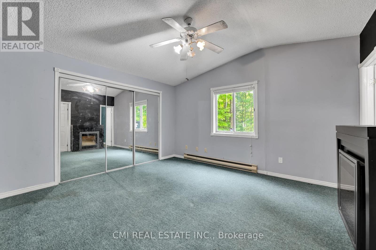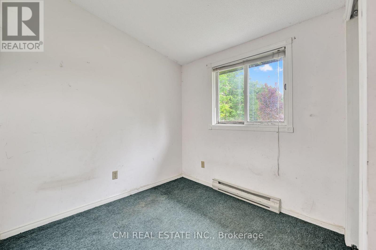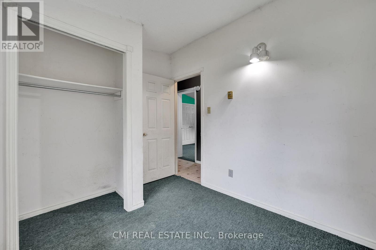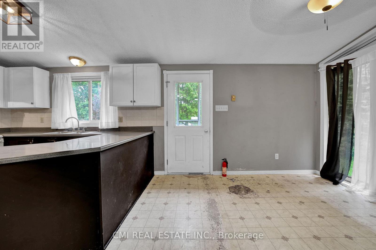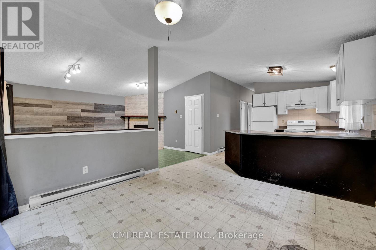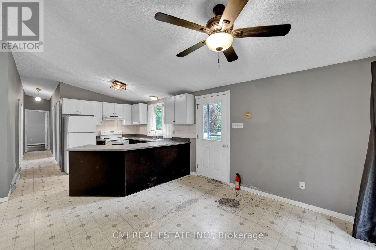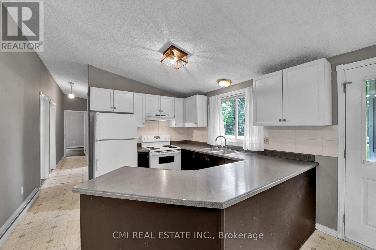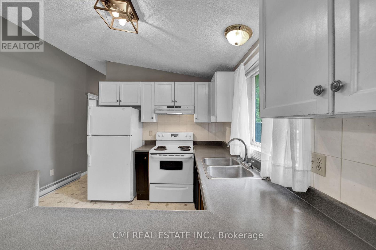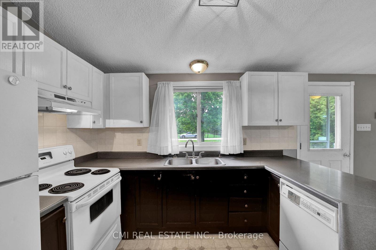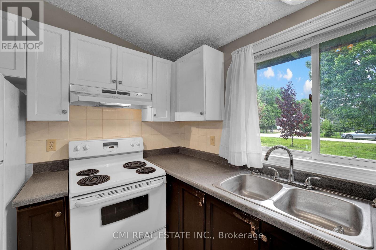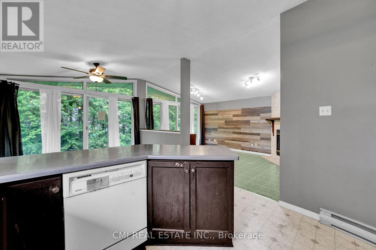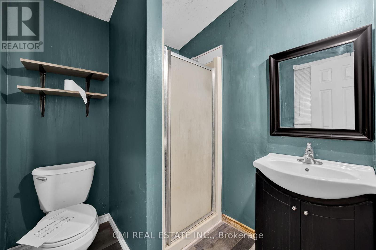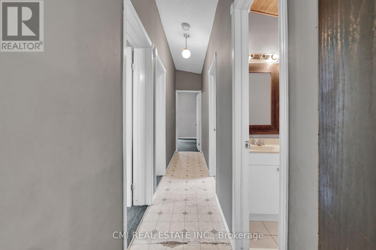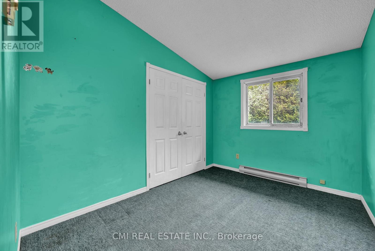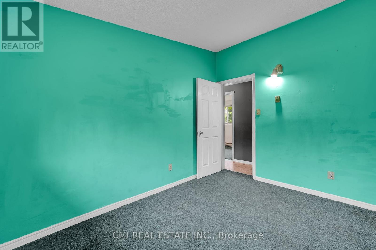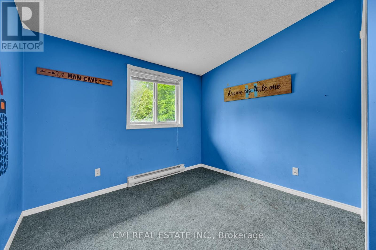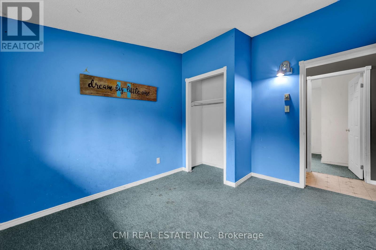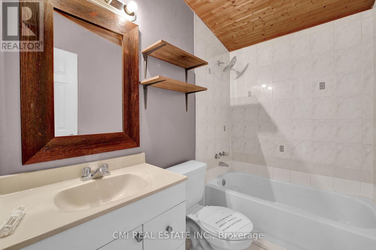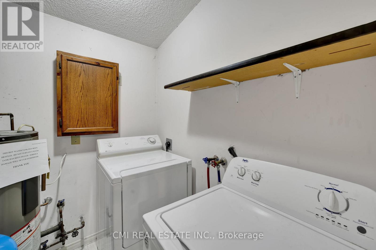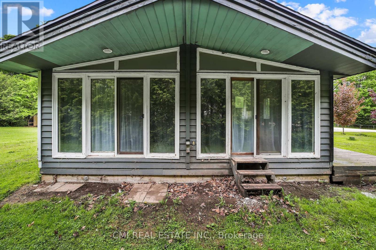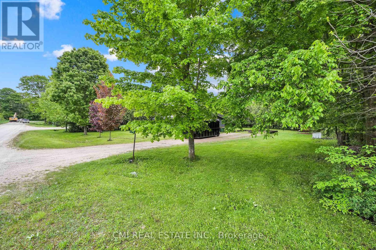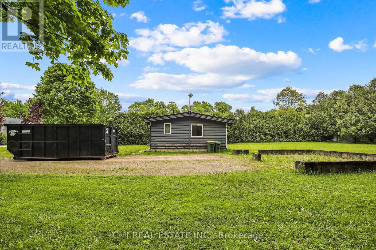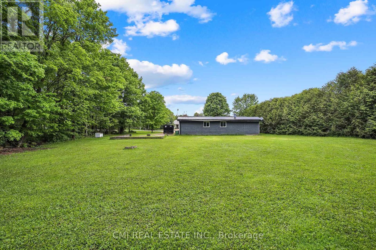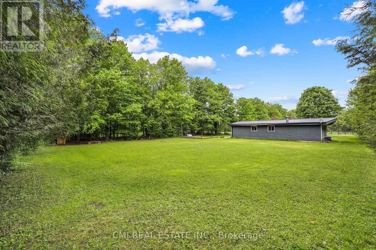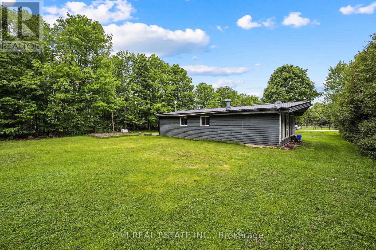176 Raglan Street Grey Highlands, Ontario N0C 1E0
$479,000
COTTAGE COUNTRY! Presenting this 4-season family home offering 4beds, 2 full baths over 1200sqft of living space situated on a generous half acre located on a quiet cul-de-sac in charming Eugenia in the center of all recreational amenities: Eugenia Lake, Beaver Valley Ski Club, resorts, Hoggs Falls, short drive to Blue Mountain. Whether you are looking to spend the summer on the beach, weekends boating or the winter on the slopes, be in the middle of all the action on a private half-acre lot w/ natural fencing comprised of mature trees. Large gravel driveway can accommodate plenty of cars, RVs & other toys! Enter into the bright dining room adjacent to the living room w/ corner fireplace W/O to side yard. Explore 4 spacious bedrooms ideal for growing families w/ 2-full baths. Primary bedroom w/ 3-pc ensuite. Enjoy the large open backyard ideal for family enjoyment & pet lovers! *Calling all first time home buyers, investors, & DIY enthusiasts looking to design their perfect home* Possibility to convert into Airbnb rental. (id:60083)
Property Details
| MLS® Number | X12208493 |
| Property Type | Single Family |
| Community Name | Grey Highlands |
| Amenities Near By | Park |
| Community Features | School Bus |
| Features | Cul-de-sac, Guest Suite |
| Parking Space Total | 8 |
| Structure | Patio(s), Porch |
Building
| Bathroom Total | 2 |
| Bedrooms Above Ground | 4 |
| Bedrooms Total | 4 |
| Appliances | Water Heater |
| Architectural Style | Bungalow |
| Basement Type | Crawl Space |
| Construction Style Attachment | Detached |
| Exterior Finish | Wood |
| Fire Protection | Controlled Entry |
| Fireplace Present | Yes |
| Foundation Type | Poured Concrete |
| Heating Fuel | Electric |
| Heating Type | Baseboard Heaters |
| Stories Total | 1 |
| Size Interior | 1,100 - 1,500 Ft2 |
| Type | House |
Parking
| No Garage |
Land
| Acreage | No |
| Land Amenities | Park |
| Landscape Features | Landscaped |
| Sewer | Septic System |
| Size Depth | 165 Ft |
| Size Frontage | 132 Ft |
| Size Irregular | 132 X 165 Ft |
| Size Total Text | 132 X 165 Ft |
| Zoning Description | A2 |
Rooms
| Level | Type | Length | Width | Dimensions |
|---|---|---|---|---|
| Main Level | Living Room | 4.63 m | 3.63 m | 4.63 m x 3.63 m |
| Main Level | Dining Room | 3.29 m | 3.5 m | 3.29 m x 3.5 m |
| Main Level | Kitchen | 3.13 m | 3.5 m | 3.13 m x 3.5 m |
| Main Level | Primary Bedroom | 3.71 m | 4.23 m | 3.71 m x 4.23 m |
| Main Level | Bedroom 2 | 3.01 m | 3.54 m | 3.01 m x 3.54 m |
| Main Level | Bedroom 3 | 2.52 m | 3.54 m | 2.52 m x 3.54 m |
| Main Level | Bedroom 4 | 3.01 m | 2.45 m | 3.01 m x 2.45 m |
https://www.realtor.ca/real-estate/28442689/176-raglan-street-grey-highlands-grey-highlands
Contact Us
Contact us for more information
Bryan Justin Jaskolka
Salesperson
2425 Matheson Blvd E 8th Flr
Mississauga, Ontario L4W 5K4
(888) 465-9229
(888) 465-8329

