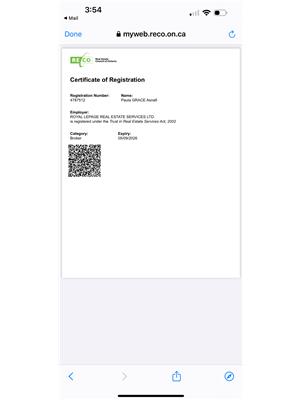18 Weatherup Crescent Barrie, Ontario L4N 7J5
$695,900
Look no further - this stunning 3-bed, 3-bath family home in a highly sought-after neighbourhood perfectly blends modern style with everyday comfort and functionality. The main floor offers a warm and inviting layout, featuring a spacious living area, a beautifully updated kitchen with a quartz peninsula counter and stainless steel appliances, and a bright dining area with a walkout to the backyard. Upstairs boasts a spacious primary bedroom with a walk-in closet and a private 2-piece ensuite, along with two additional generously sized bedrooms.The fully finished basement offers a rec room, a flexible space that can serve as a fourth bedroom, home office, or gym, plus a separate laundry room with a laundry sink. Step outside to your private backyard oasis, where a sun-soaked setting showcases a sparkling in-ground pool and a brand-new concrete pool deck - an ideal space for lounging, entertaining, and making the most of summer days. The pool includes a 4-year-old liner, 1-year-old filter and chlorinator, a brand-new manual vacuum and net, a pump that's just over 5 years old, a 2-year-old sun cover, and a 4-year-old winter cover. Nestled in a quiet, family-friendly neighbourhood with scenic walking trails (perfect for dog lovers), this location offers easy access to multiple schools and is just 5 minutes from the mall and major highways, blending convenience with a peaceful lifestyle. (id:60083)
Property Details
| MLS® Number | S12228788 |
| Property Type | Single Family |
| Community Name | West Bayfield |
| Amenities Near By | Hospital, Park, Public Transit, Schools |
| Parking Space Total | 5 |
| Pool Type | Inground Pool |
Building
| Bathroom Total | 3 |
| Bedrooms Above Ground | 3 |
| Bedrooms Total | 3 |
| Age | 31 To 50 Years |
| Amenities | Fireplace(s) |
| Appliances | Dishwasher, Dryer, Microwave, Stove, Washer, Window Coverings, Refrigerator |
| Basement Development | Finished |
| Basement Type | Full (finished) |
| Construction Style Attachment | Detached |
| Cooling Type | Central Air Conditioning |
| Exterior Finish | Brick |
| Fireplace Present | Yes |
| Foundation Type | Poured Concrete |
| Half Bath Total | 2 |
| Heating Fuel | Natural Gas |
| Heating Type | Forced Air |
| Stories Total | 2 |
| Size Interior | 1,100 - 1,500 Ft2 |
| Type | House |
| Utility Water | Municipal Water |
Parking
| Attached Garage | |
| Garage |
Land
| Acreage | No |
| Fence Type | Fenced Yard |
| Land Amenities | Hospital, Park, Public Transit, Schools |
| Sewer | Sanitary Sewer |
| Size Depth | 121 Ft ,8 In |
| Size Frontage | 48 Ft ,2 In |
| Size Irregular | 48.2 X 121.7 Ft ; 48.16 Ft X 111.08 Ft X 30.87 X 121.6 |
| Size Total Text | 48.2 X 121.7 Ft ; 48.16 Ft X 111.08 Ft X 30.87 X 121.6|under 1/2 Acre |
| Zoning Description | Res |
Rooms
| Level | Type | Length | Width | Dimensions |
|---|---|---|---|---|
| Second Level | Primary Bedroom | 3.92 m | 4.4 m | 3.92 m x 4.4 m |
| Second Level | Bedroom 2 | 3.17 m | 3.33 m | 3.17 m x 3.33 m |
| Second Level | Bedroom 3 | 3.06 m | 2.8 m | 3.06 m x 2.8 m |
| Basement | Recreational, Games Room | 3.49 m | 5.89 m | 3.49 m x 5.89 m |
| Basement | Bedroom 4 | 3.85 m | 2.86 m | 3.85 m x 2.86 m |
| Basement | Laundry Room | 2.45 m | 2.92 m | 2.45 m x 2.92 m |
| Main Level | Living Room | 6.06 m | 3.37 m | 6.06 m x 3.37 m |
| Main Level | Dining Room | 3.18 m | 3.39 m | 3.18 m x 3.39 m |
| Main Level | Kitchen | 3.57 m | 2.66 m | 3.57 m x 2.66 m |
https://www.realtor.ca/real-estate/28485933/18-weatherup-crescent-barrie-west-bayfield-west-bayfield
Contact Us
Contact us for more information

Paula Grace Asnafi
Salesperson
paulaasnafi.evrealestate.com/
326 Lakeshore Rd E #a
Oakville, Ontario L6J 1J6
(905) 845-4267
(905) 845-2052












































