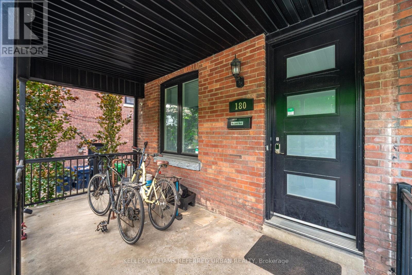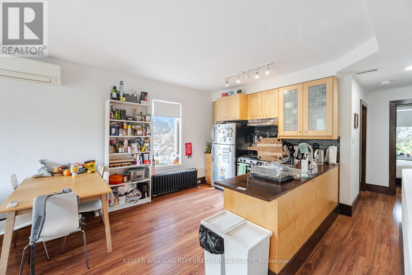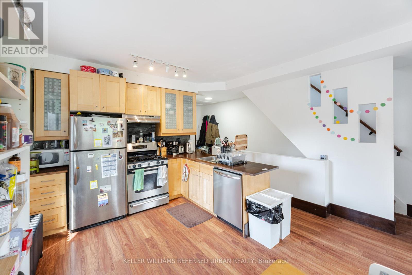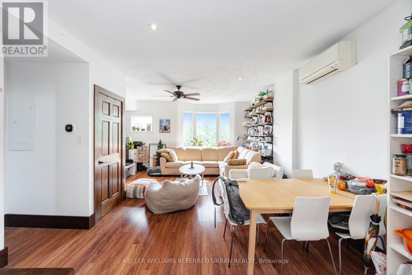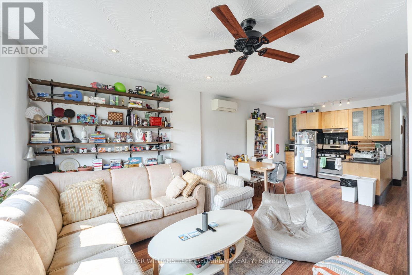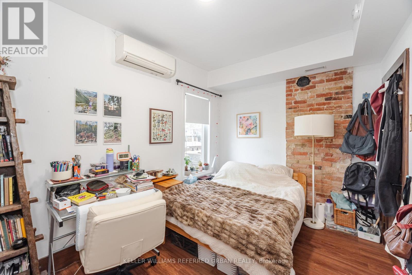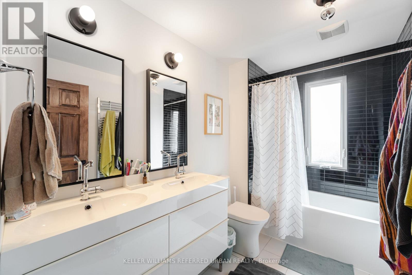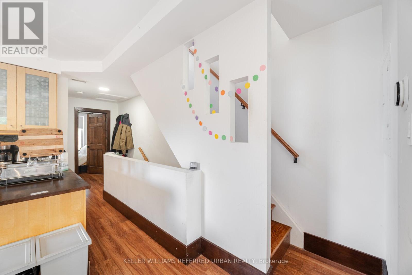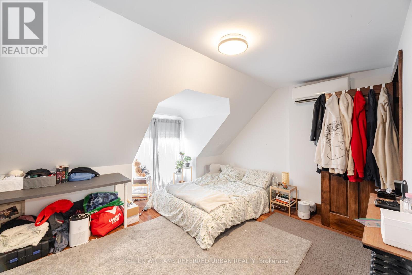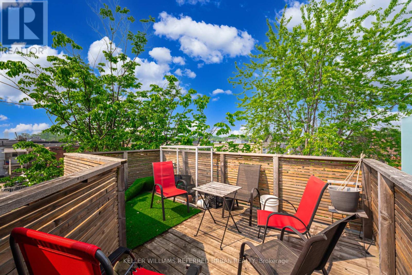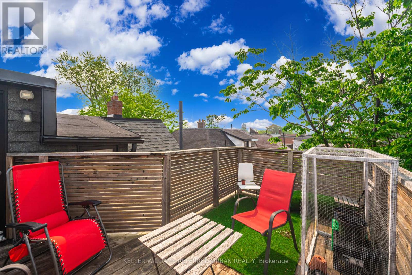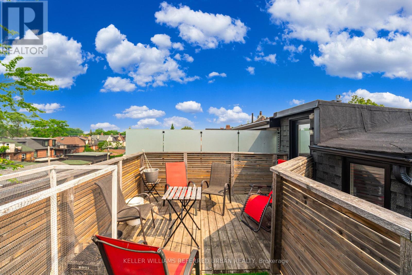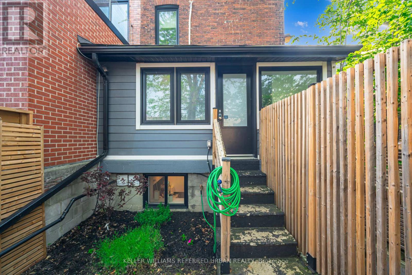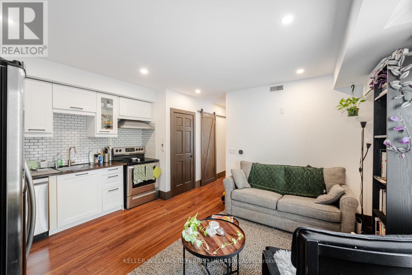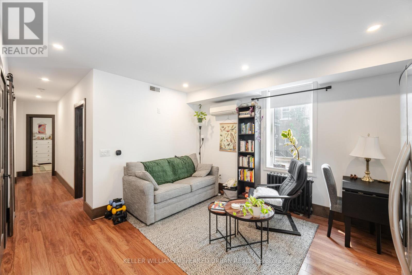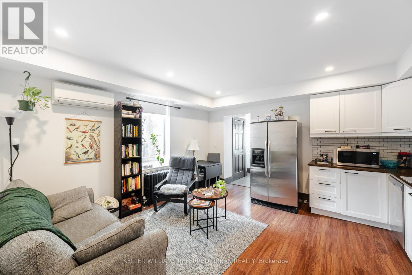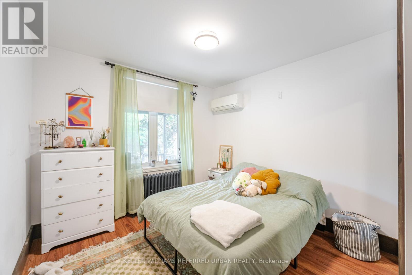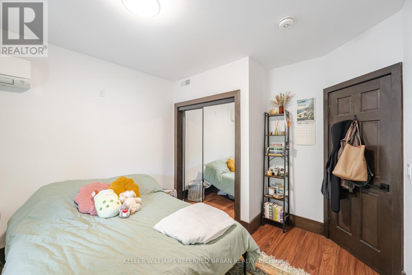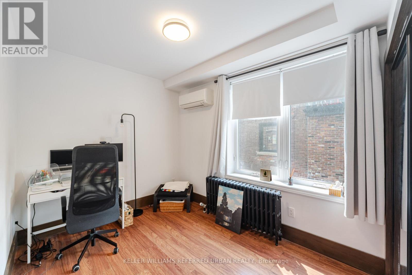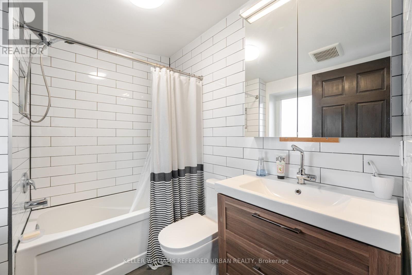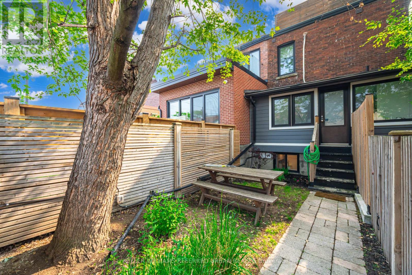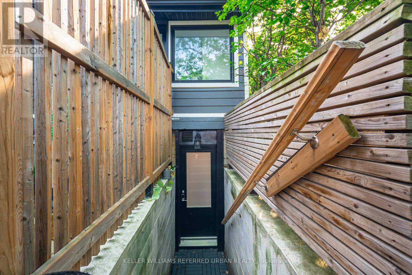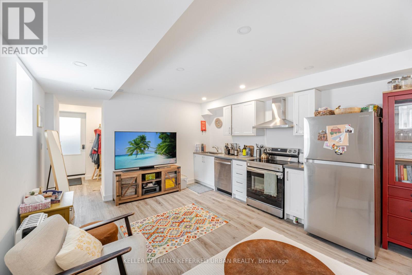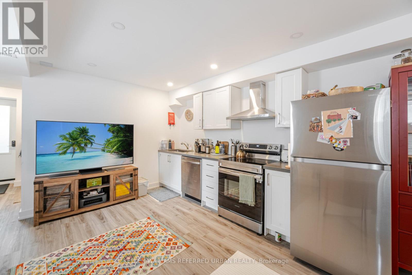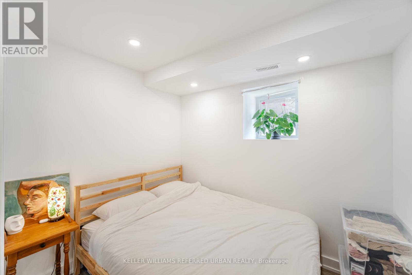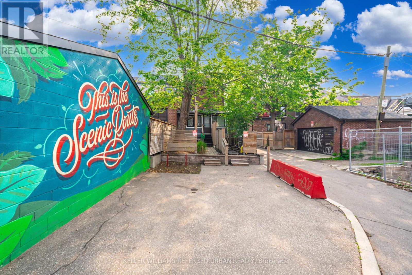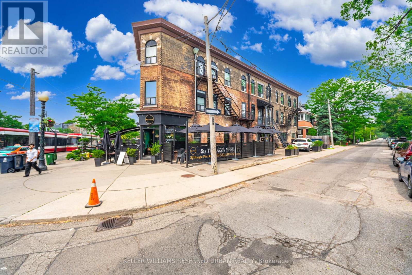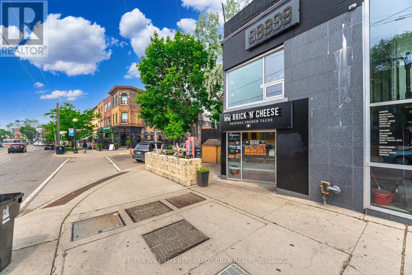180 Beatrice Street Toronto, Ontario M6G 3G1
$2,239,000
Exceptional Triplex in the Heart of Little Italy. Located on one of Little Italy's most coveted residential streets, 180 Beatrice Street presents a rare opportunity to own a Legal Triplex in one of Toronto's most vibrant and in-demand neighbourhoods. Just steps from College Street's restaurants, cafés, and transit, this property combines urban convenience with long-term investment stability. This extensively updated property features three self-contained units, each with private entrances, strong rental appeal, and excellent income potential. Unit 1 (main floor): 2 bed, 1 bath, currently rented at $3,280 (month-to-month). Unit 2 (upper two floors): Rented at $4,066/month to month. Lower unit (basement): Fully renovated in 2023, Rented $2,400/month. With premium rental rates, reliable tenants, and separate entrances for each suite, the property offers a seamless turnkey investment. Renovations to Units 1 and 2 were completed between 2018-2019. Additional highlights include: Two legal parking spaces, High-efficiency boiler and Mitsubishi heat pumps. Projected cap rate of approximately 4.79%This is a rare opportunity to secure a high-performing asset in one of Toronto's most enduring neighbourhoods. Whether you're a seasoned investor or planning to live in one unit while renting the others, 180 Beatrice delivers on both lifestyle and long-term value. (id:60083)
Property Details
| MLS® Number | C12207686 |
| Property Type | Single Family |
| Community Name | Palmerston-Little Italy |
| Amenities Near By | Hospital, Public Transit |
| Features | Lane |
| Parking Space Total | 2 |
Building
| Bathroom Total | 3 |
| Bedrooms Above Ground | 5 |
| Bedrooms Below Ground | 2 |
| Bedrooms Total | 7 |
| Age | 100+ Years |
| Appliances | Dishwasher, Stove, Refrigerator |
| Basement Features | Apartment In Basement, Walk Out |
| Basement Type | N/a |
| Construction Style Attachment | Semi-detached |
| Cooling Type | Central Air Conditioning |
| Exterior Finish | Brick |
| Flooring Type | Hardwood |
| Foundation Type | Concrete |
| Heating Fuel | Natural Gas |
| Heating Type | Radiant Heat |
| Stories Total | 3 |
| Size Interior | 1,500 - 2,000 Ft2 |
| Type | House |
| Utility Water | Municipal Water |
Parking
| No Garage |
Land
| Acreage | No |
| Land Amenities | Hospital, Public Transit |
| Sewer | Sanitary Sewer |
| Size Depth | 125 Ft |
| Size Frontage | 20 Ft |
| Size Irregular | 20 X 125 Ft |
| Size Total Text | 20 X 125 Ft |
Rooms
| Level | Type | Length | Width | Dimensions |
|---|---|---|---|---|
| Second Level | Kitchen | 8.077 m | 4.013 m | 8.077 m x 4.013 m |
| Second Level | Living Room | 8.077 m | 4.013 m | 8.077 m x 4.013 m |
| Second Level | Bedroom | 2.89 m | 4.01 m | 2.89 m x 4.01 m |
| Third Level | Bedroom | 4.67 m | 3.25 m | 4.67 m x 3.25 m |
| Third Level | Bedroom | 3.48 m | 3.05 m | 3.48 m x 3.05 m |
| Basement | Living Room | 3.32 m | 2.59 m | 3.32 m x 2.59 m |
| Basement | Bedroom | 3.35 m | 2.36 m | 3.35 m x 2.36 m |
| Basement | Bedroom 2 | 3.96 m | 2.1 m | 3.96 m x 2.1 m |
| Basement | Family Room | 3.85 m | 2.15 m | 3.85 m x 2.15 m |
| Basement | Kitchen | 3.85 m | 2.15 m | 3.85 m x 2.15 m |
| Main Level | Kitchen | 4.62 m | 4.8 m | 4.62 m x 4.8 m |
| Main Level | Living Room | 4.62 m | 4.8 m | 4.62 m x 4.8 m |
| Main Level | Bedroom | 3.25 m | 2.62 m | 3.25 m x 2.62 m |
| Main Level | Bedroom | 3.51 m | 3.35 m | 3.51 m x 3.35 m |
Contact Us
Contact us for more information
Andrew Doumont
Salesperson
156 Duncan Mill Rd Unit 1
Toronto, Ontario M3B 3N2
(416) 572-1016
(416) 572-1017
www.whykwru.ca/


