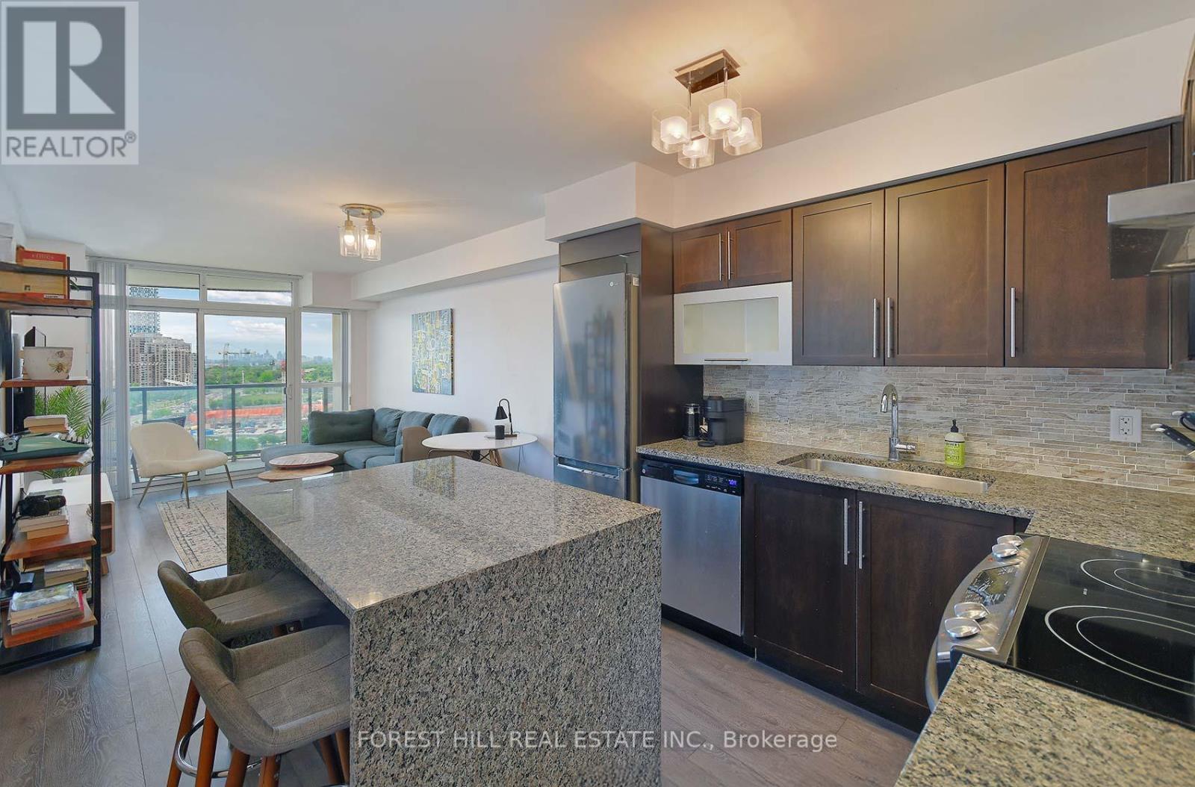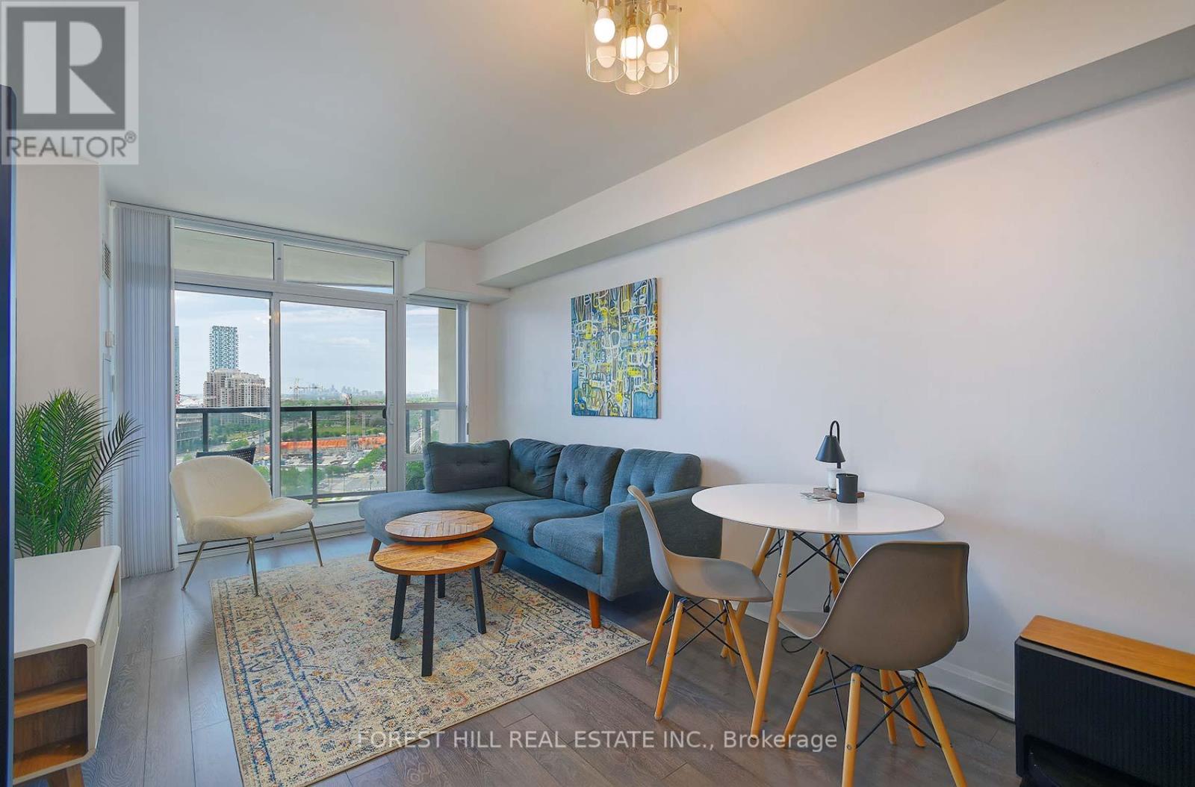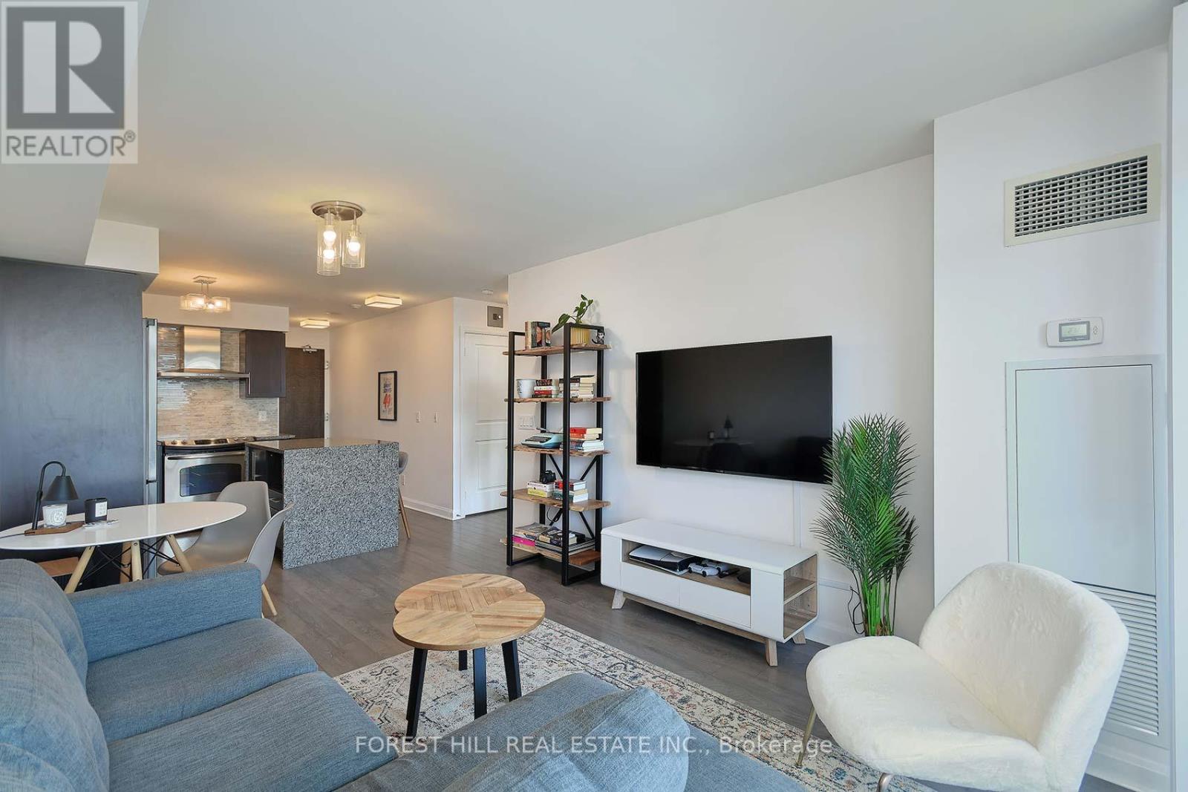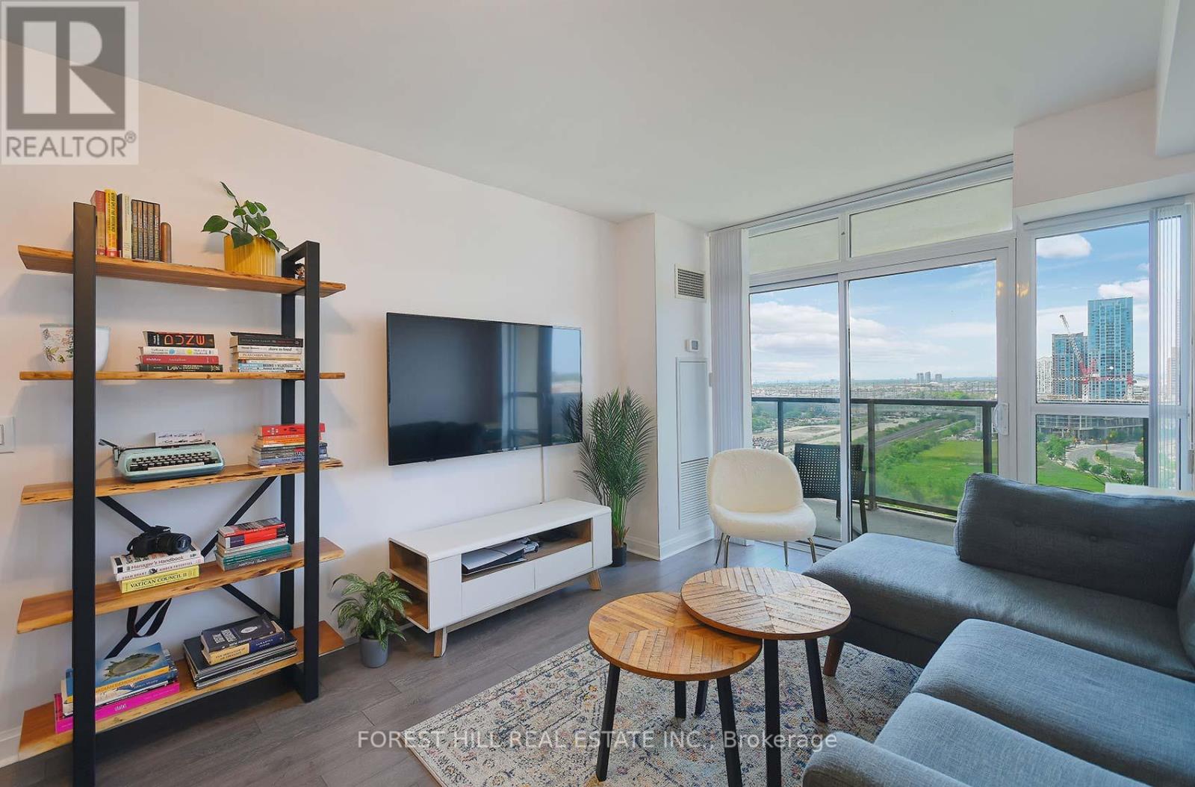1807 - 1 Michael Power Place Toronto, Ontario M9A 0A1
$498,000Maintenance, Common Area Maintenance, Insurance, Parking
$572.35 Monthly
Maintenance, Common Area Maintenance, Insurance, Parking
$572.35 MonthlyWelcome to your new lifestyle at Vivid Condominiums! This is the one you have been waiting for. Tucked away, yet conveniently located steps from the subway and public transit, with easy access to highways, shops, restaurants and parks. This immaculately maintained one bedroom one bathroom suite offers an abundance of natural light and beautiful unobstructed views with breathtaking sunsets. A well designed floor plan with a thoughtful layout. Comfortable living and easy entertaining that extends to the large curved balcony accessed from both the living room and the primary bedroom. The ultimate convenience of ensuite laundry with a three year new stacked front load LG washer/dryer, a well located corner locker offering great storage space, and a perfectly located parking spot directly across from the entrance driveway and steps to the entrance door. The well designed chef's kitchen offers a breakfast bar and a granite countertop and a centre island with a granite waterfall as well as stainless steel appliances which include a one year new LG fridge. Ample storage space with the foyer walk-in closet and the double mirrored closet with organizers in the primary bedroom. Enjoy all the wonderful amenities that Vivid Condos has to offer including professional Concierge services, an indoor pool, a library, a billiards room, a games room, a fitness room, a theatre room, visitor parking, and a newly renovated party room. Effortless living that seamlessly blends style, comfort and community with all urban conveniences. Shows beautifully! A prime location steps from the Islington Subway, Kipling Station, and major highways. Enjoy Islington Village and Six Points Plaza. Just imagine calling this home... (id:60083)
Property Details
| MLS® Number | W12225924 |
| Property Type | Single Family |
| Community Name | Islington-City Centre West |
| Amenities Near By | Park, Public Transit |
| Community Features | Pet Restrictions |
| Features | Balcony, Carpet Free, In Suite Laundry |
| Parking Space Total | 1 |
| Pool Type | Indoor Pool |
Building
| Bathroom Total | 1 |
| Bedrooms Above Ground | 1 |
| Bedrooms Total | 1 |
| Amenities | Recreation Centre, Exercise Centre, Party Room, Visitor Parking, Storage - Locker, Security/concierge |
| Appliances | Blinds, Dishwasher, Dryer, Microwave, Range, Stove, Washer, Refrigerator |
| Cooling Type | Central Air Conditioning |
| Exterior Finish | Concrete |
| Flooring Type | Laminate |
| Heating Fuel | Natural Gas |
| Heating Type | Forced Air |
| Size Interior | 500 - 599 Ft2 |
| Type | Apartment |
Parking
| Underground | |
| Garage |
Land
| Acreage | No |
| Land Amenities | Park, Public Transit |
Rooms
| Level | Type | Length | Width | Dimensions |
|---|---|---|---|---|
| Main Level | Living Room | 4.7 m | 3.04 m | 4.7 m x 3.04 m |
| Main Level | Dining Room | 4.7 m | 3.04 m | 4.7 m x 3.04 m |
| Main Level | Kitchen | 2.97 m | 2.13 m | 2.97 m x 2.13 m |
| Main Level | Primary Bedroom | 3.65 m | 3.04 m | 3.65 m x 3.04 m |
| Main Level | Bathroom | Measurements not available | ||
| Main Level | Foyer | Measurements not available |
Contact Us
Contact us for more information
Maria Amati
Salesperson
www.mariaamati.com
1911 Avenue Road
Toronto, Ontario M5M 3Z9
(416) 785-1500
(416) 785-8100
www.foresthillcentral.com












































