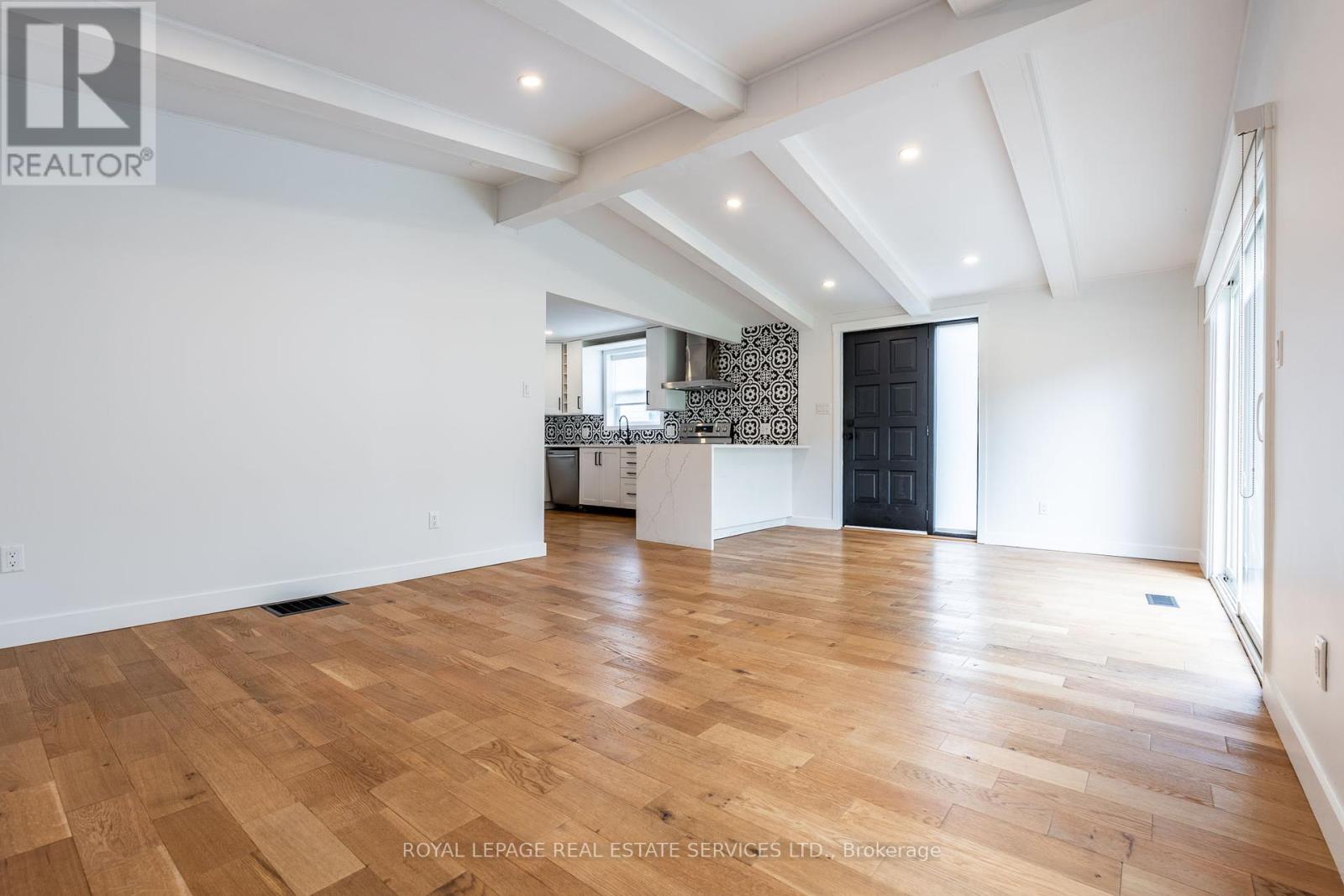182 Cloverdale Avenue Hamilton, Ontario L8K 4M3
$799,900
Welcome to 182 Cloverdale Avenue a bright, spacious, and move-in ready home located in Hamilton's highly sought-after Rosedale neighbourhood. This beautifully updated property features a modern interior with engineered hardwood flooring, fresh neutral paint, and quality finishes throughout. The main level offers an open-concept layout with a sun-filled kitchen and living area, as well as two generous bedrooms. Upstairs, you'll find two more large bedrooms and a stylish 3-piece bathroom. The fully finished lower level includes a separate one-bedroom in-law suite ideal for extended family or additional income potential. Outside, enjoy a large double-car garage and private driveway with parking for up to six vehicles. Nestled on a quiet, family-friendly street just minutes from parks, schools, and the Red Hill Valley Parkway, this gorgeous home the perfect blend of style, space, and convenience. (id:60083)
Property Details
| MLS® Number | X12127274 |
| Property Type | Single Family |
| Community Name | Rosedale |
| Features | Carpet Free, In-law Suite |
| Parking Space Total | 8 |
Building
| Bathroom Total | 3 |
| Bedrooms Above Ground | 4 |
| Bedrooms Below Ground | 1 |
| Bedrooms Total | 5 |
| Basement Features | Apartment In Basement |
| Basement Type | N/a |
| Construction Style Attachment | Detached |
| Cooling Type | Central Air Conditioning |
| Exterior Finish | Vinyl Siding |
| Fireplace Present | Yes |
| Foundation Type | Concrete |
| Heating Fuel | Natural Gas |
| Heating Type | Forced Air |
| Stories Total | 2 |
| Size Interior | 1,500 - 2,000 Ft2 |
| Type | House |
| Utility Water | Municipal Water |
Parking
| Detached Garage | |
| Garage |
Land
| Acreage | No |
| Sewer | Sanitary Sewer |
| Size Depth | 115 Ft |
| Size Frontage | 50 Ft |
| Size Irregular | 50 X 115 Ft |
| Size Total Text | 50 X 115 Ft |
Rooms
| Level | Type | Length | Width | Dimensions |
|---|---|---|---|---|
| Second Level | Bedroom 3 | 4.01 m | 3.36 m | 4.01 m x 3.36 m |
| Second Level | Bedroom 4 | 4.08 m | 4.42 m | 4.08 m x 4.42 m |
| Second Level | Bathroom | Measurements not available | ||
| Lower Level | Bedroom 5 | 3.25 m | 4.11 m | 3.25 m x 4.11 m |
| Lower Level | Bathroom | 2.95 m | 2.53 m | 2.95 m x 2.53 m |
| Lower Level | Recreational, Games Room | 4.46 m | 7.29 m | 4.46 m x 7.29 m |
| Lower Level | Kitchen | 2.83 m | 3 m | 2.83 m x 3 m |
| Main Level | Living Room | 6.06 m | 4.17 m | 6.06 m x 4.17 m |
| Main Level | Kitchen | 2.99 m | 4.36 m | 2.99 m x 4.36 m |
| Main Level | Dining Room | 3.71 m | 5.36 m | 3.71 m x 5.36 m |
| Main Level | Bedroom | 3.69 m | 3.33 m | 3.69 m x 3.33 m |
| Main Level | Bedroom 2 | 3.05 m | 3.26 m | 3.05 m x 3.26 m |
https://www.realtor.ca/real-estate/28267056/182-cloverdale-avenue-hamilton-rosedale-rosedale
Contact Us
Contact us for more information

Stephanie Elise Redvers
Salesperson
251 North Service Rd #102
Oakville, Ontario L6M 3E7
(905) 338-3737
(905) 338-7351

John Thomas Redvers
Salesperson
redverscommercial.ca/
251 North Service Rd #102
Oakville, Ontario L6M 3E7
(905) 338-3737
(905) 338-7351



















































