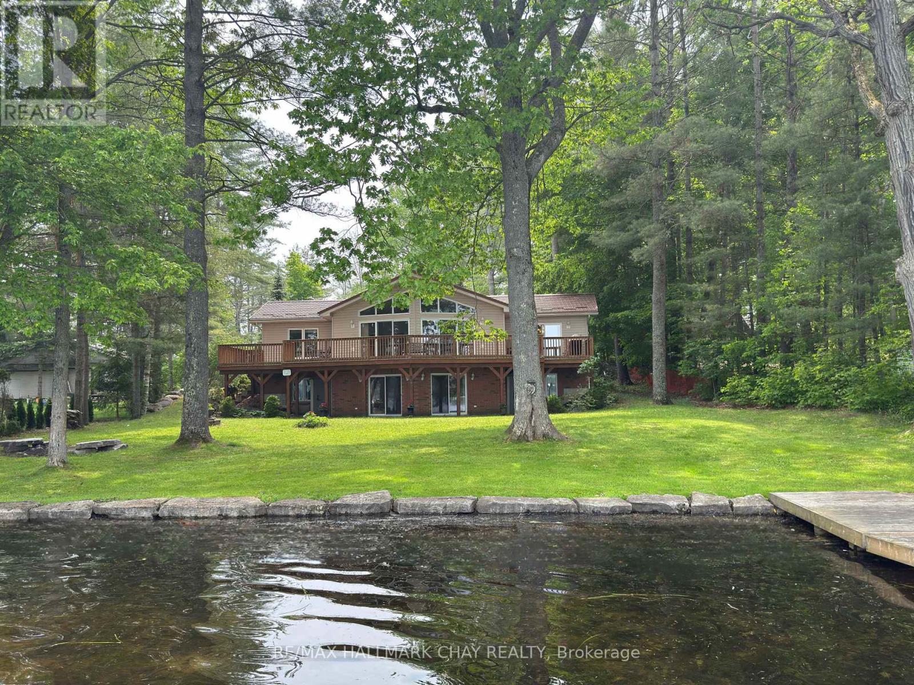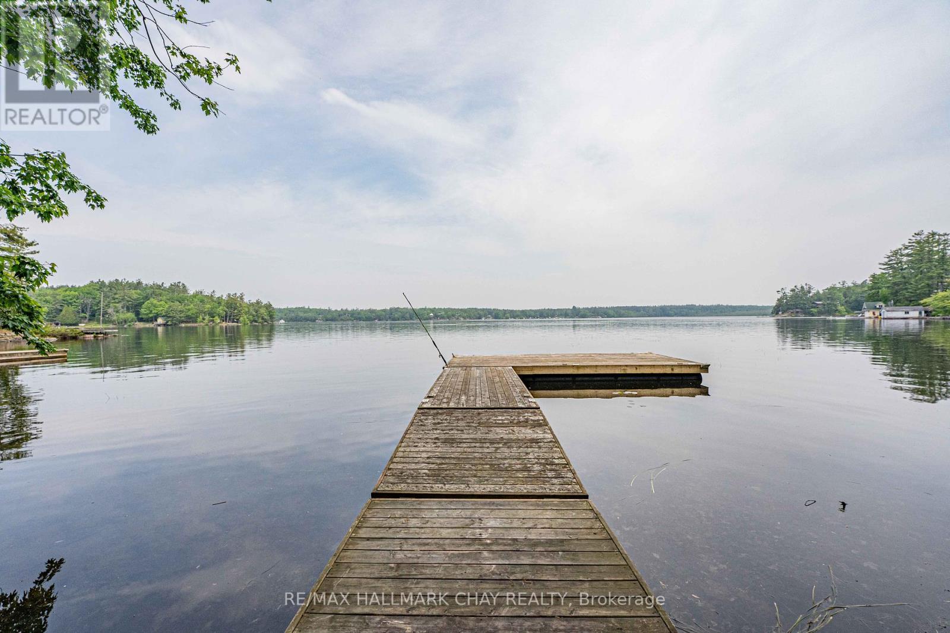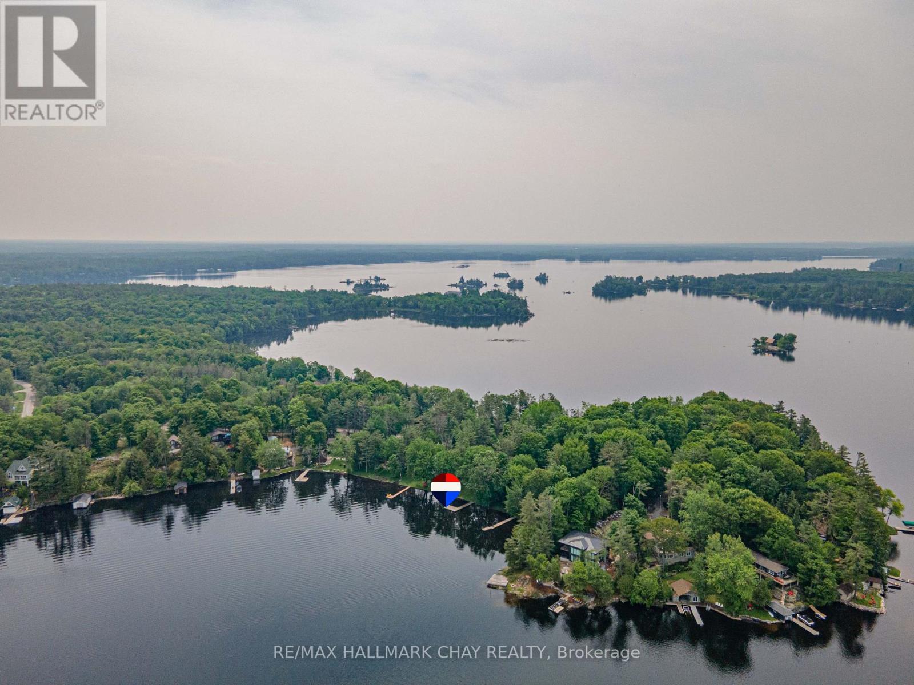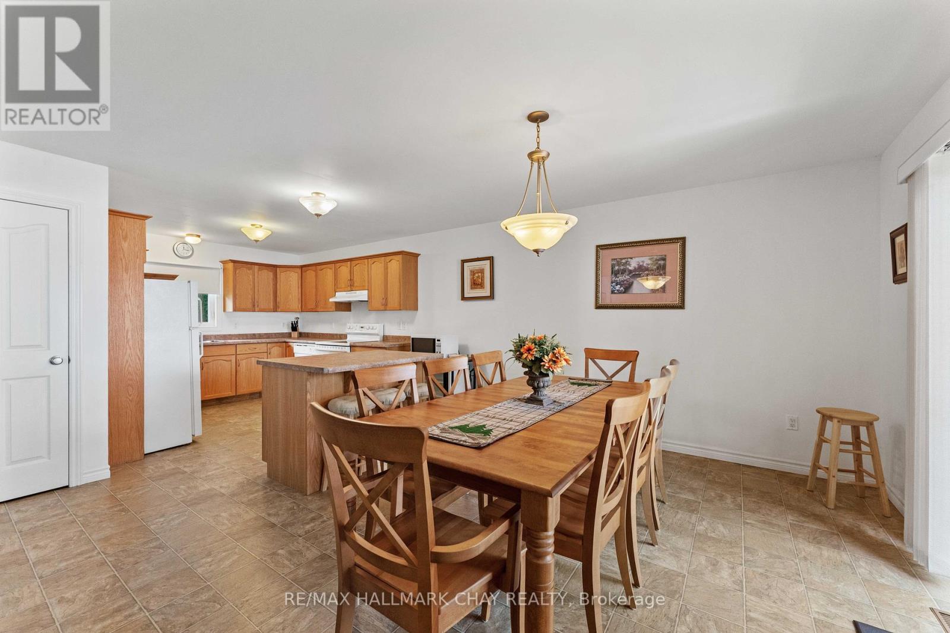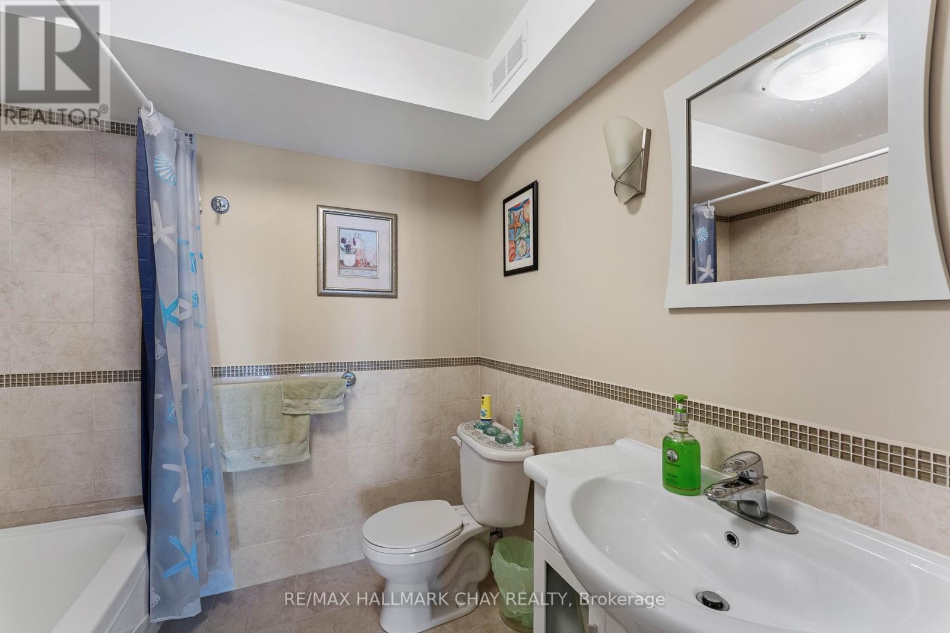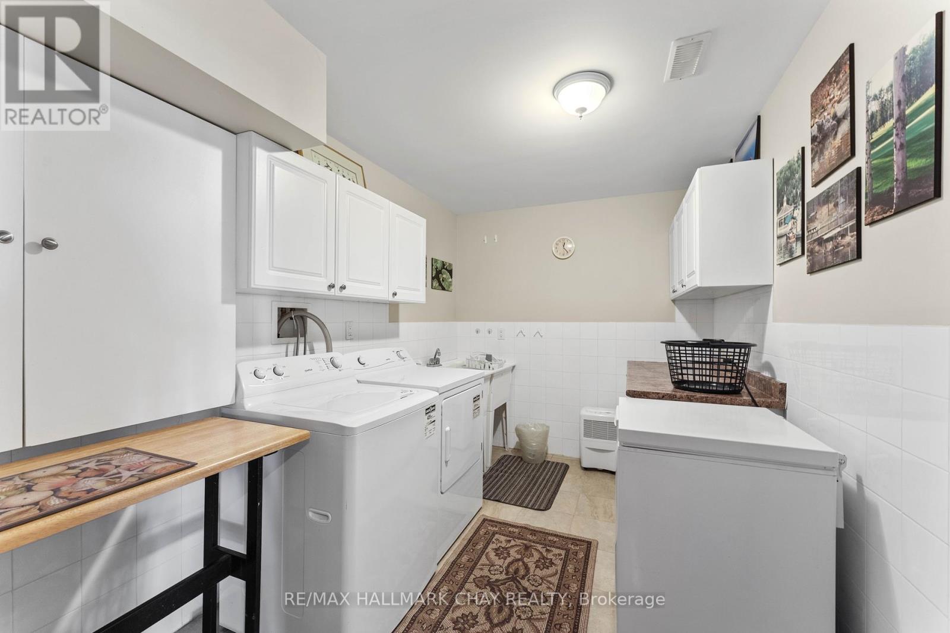1832 Kilworthy Road Gravenhurst, Ontario P0E 1G0
$1,800,000
WELCOME TO YOUR YEAR-ROUND RETREAT ON BEAUTIFUL SPARROW LAKE! Only 1 1/2 hours from Toronto. Whether you're dreaming of a full-time home, family cottage, or investment property, this spacious Royal Home offers true FOUR-SEASON LIVING on one of the most desirable lakes in the region. Set on the scenic TRENT SEVERN WATERWAY, its a gateway to endless boating and fishing adventures. Offering nearly 3,200 sq ft of finished space, this 5-bedroom + den, 2-bath home boasts vaulted ceilings, an open-concept design, and STUNNING LAKE VIEWS from all primary rooms and 3 bedrooms. Gather with family and friends on the large wraparound deck, with walkouts from both living and dining areas, inviting you to enjoy outdoor living and panoramic vistas across McLean Bay. The home is designed for easy YEAR-ROUND LIVING with a high-efficiency propane furnace, air conditioning, well water, and a durable steel roof for low-maintenance peace of mind. The bungalow layout allows easy entry from the road with no stairs. The main level features a welcoming foyer, leading to the HUGE great room, kitchen with island and open to the dining area, as well as 3 generous size bedrooms. The lower level, predominantly above grade, offers plenty of natural light, a direct walkout to the dock and water edge with versatile family spaces and a custom FISHING STATION to store rods and tackle; 2 more bedrooms and a den, laundry room that provides ample cabinetry, folding counter and space for a freezer. Outdoors, you'll love the double garage, two sheds by the lake for storing water toys, a charming flagstone walkway, and a level lawn perfect for games and gatherings. enjoy nights by the firepit and effortless days on the winter-rated floating dock that eliminates seasonal removal hassle. Located on a paved, year-round road with garbage pickup. Sold TURN-KEY with most furnishings included simply arrive and enjoy! A wonderful place to build memories on the shores of sought-after Sparrow Lake. (id:60083)
Property Details
| MLS® Number | X12205747 |
| Property Type | Single Family |
| Community Name | Morrison |
| Easement | Unknown |
| Features | Level, Sump Pump |
| Parking Space Total | 6 |
| Structure | Deck, Dock |
| View Type | Lake View, Direct Water View |
| Water Front Type | Waterfront |
Building
| Bathroom Total | 2 |
| Bedrooms Above Ground | 3 |
| Bedrooms Below Ground | 2 |
| Bedrooms Total | 5 |
| Age | 16 To 30 Years |
| Amenities | Fireplace(s) |
| Appliances | Water Heater, Dishwasher, Dryer, Freezer, Stove, Washer, Wine Fridge, Refrigerator |
| Architectural Style | Bungalow |
| Basement Development | Finished |
| Basement Features | Walk Out |
| Basement Type | N/a (finished) |
| Construction Style Attachment | Detached |
| Cooling Type | Central Air Conditioning, Air Exchanger |
| Exterior Finish | Vinyl Siding |
| Fire Protection | Smoke Detectors |
| Fireplace Present | Yes |
| Fireplace Total | 2 |
| Foundation Type | Poured Concrete |
| Heating Fuel | Propane |
| Heating Type | Forced Air |
| Stories Total | 1 |
| Size Interior | 1,500 - 2,000 Ft2 |
| Type | House |
| Utility Water | Dug Well |
Parking
| Detached Garage | |
| Garage |
Land
| Access Type | Year-round Access, Private Docking |
| Acreage | No |
| Sewer | Septic System |
| Size Depth | 217 Ft |
| Size Frontage | 100 Ft |
| Size Irregular | 100 X 217 Ft |
| Size Total Text | 100 X 217 Ft|1/2 - 1.99 Acres |
| Zoning Description | Rw-6 |
Rooms
| Level | Type | Length | Width | Dimensions |
|---|---|---|---|---|
| Lower Level | Bedroom 4 | 4.775 m | 3.734 m | 4.775 m x 3.734 m |
| Lower Level | Bedroom 5 | 3.734 m | 3.658 m | 3.734 m x 3.658 m |
| Lower Level | Den | 3.734 m | 3.429 m | 3.734 m x 3.429 m |
| Lower Level | Bathroom | 2.21 m | 2.159 m | 2.21 m x 2.159 m |
| Lower Level | Laundry Room | 3.708 m | 2.286 m | 3.708 m x 2.286 m |
| Lower Level | Utility Room | 4.293 m | 2.591 m | 4.293 m x 2.591 m |
| Lower Level | Recreational, Games Room | 8.331 m | 8.28 m | 8.331 m x 8.28 m |
| Main Level | Great Room | 8.052 m | 7.696 m | 8.052 m x 7.696 m |
| Main Level | Dining Room | 4.597 m | 3.886 m | 4.597 m x 3.886 m |
| Main Level | Kitchen | 3.2 m | 3.073 m | 3.2 m x 3.073 m |
| Main Level | Primary Bedroom | 3.937 m | 3.099 m | 3.937 m x 3.099 m |
| Main Level | Bedroom 2 | 3.937 m | 3.734 m | 3.937 m x 3.734 m |
| Main Level | Bedroom 3 | 3.886 m | 3.2 m | 3.886 m x 3.2 m |
| Main Level | Bathroom | 2.388 m | 2.311 m | 2.388 m x 2.311 m |
| Main Level | Foyer | 3.251 m | 1.397 m | 3.251 m x 1.397 m |
Utilities
| Electricity | Installed |
| Wireless | Available |
https://www.realtor.ca/real-estate/28436716/1832-kilworthy-road-gravenhurst-morrison-morrison
Contact Us
Contact us for more information
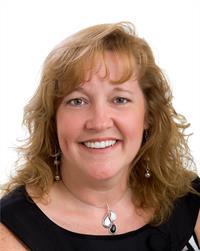
Connie Campbell
Broker
(705) 722-5246
218 Bayfield St, 100078 & 100431
Barrie, Ontario L4M 3B6
(705) 722-7100
(705) 722-5246
www.remaxchay.com/

