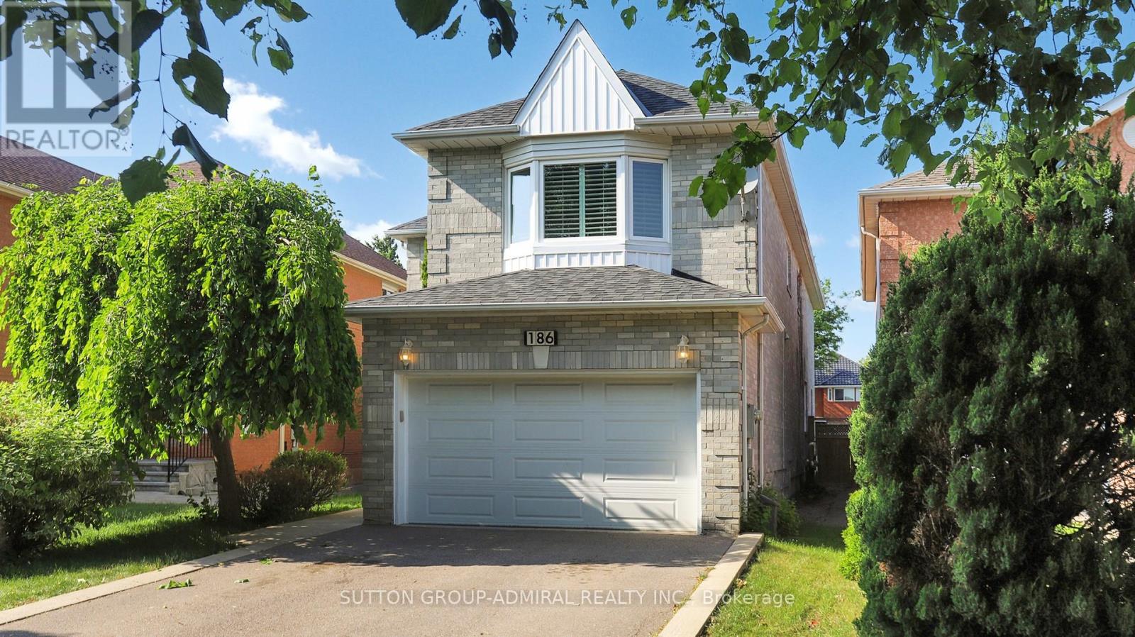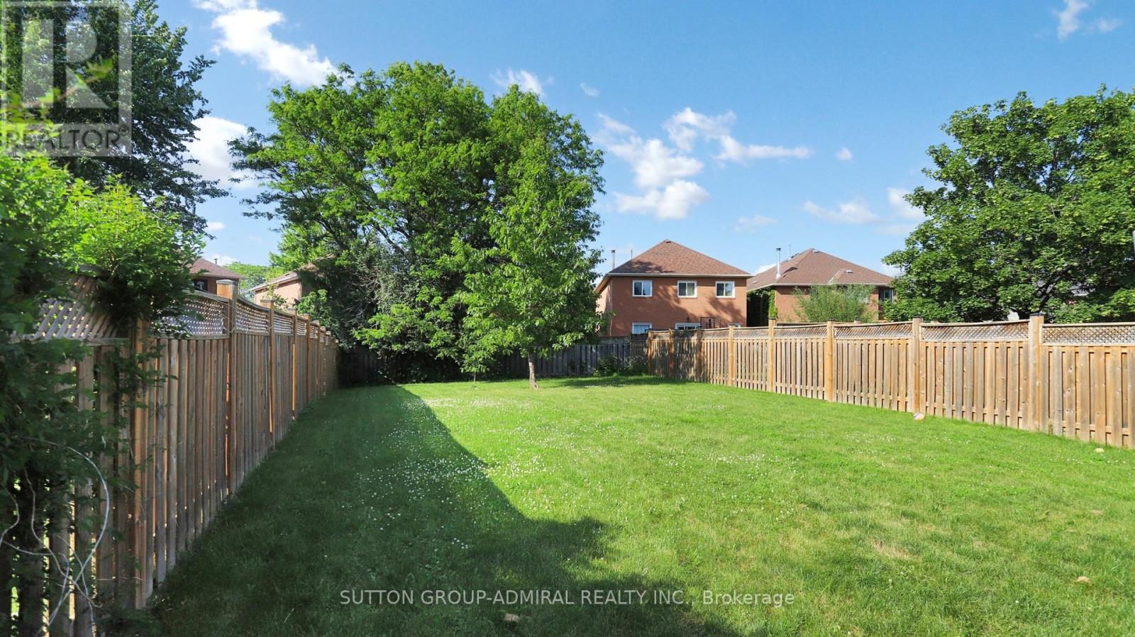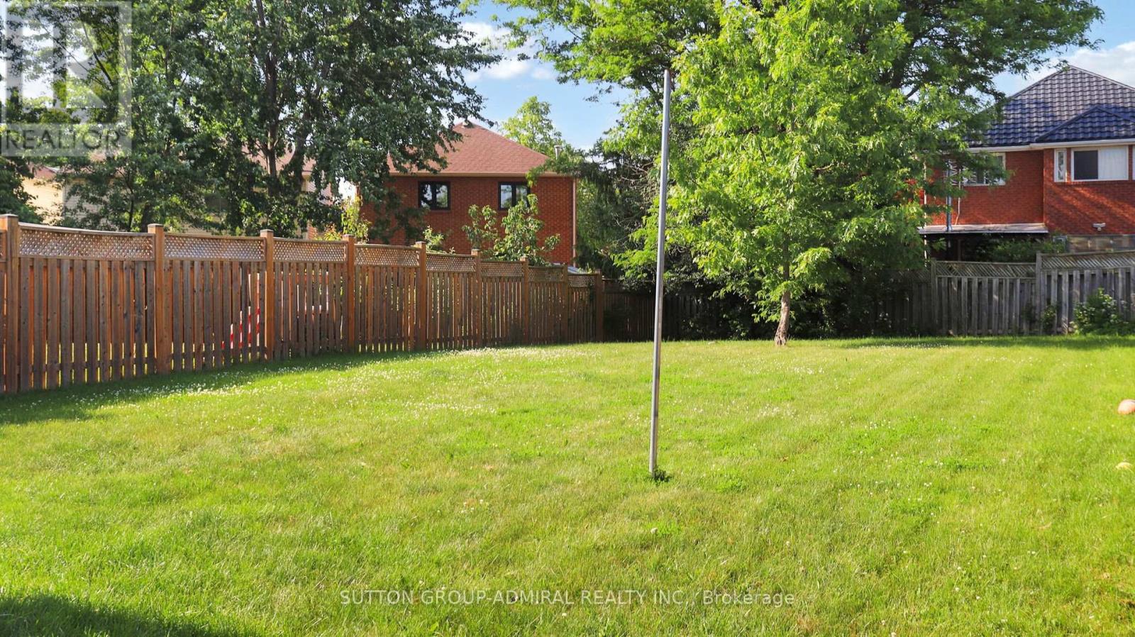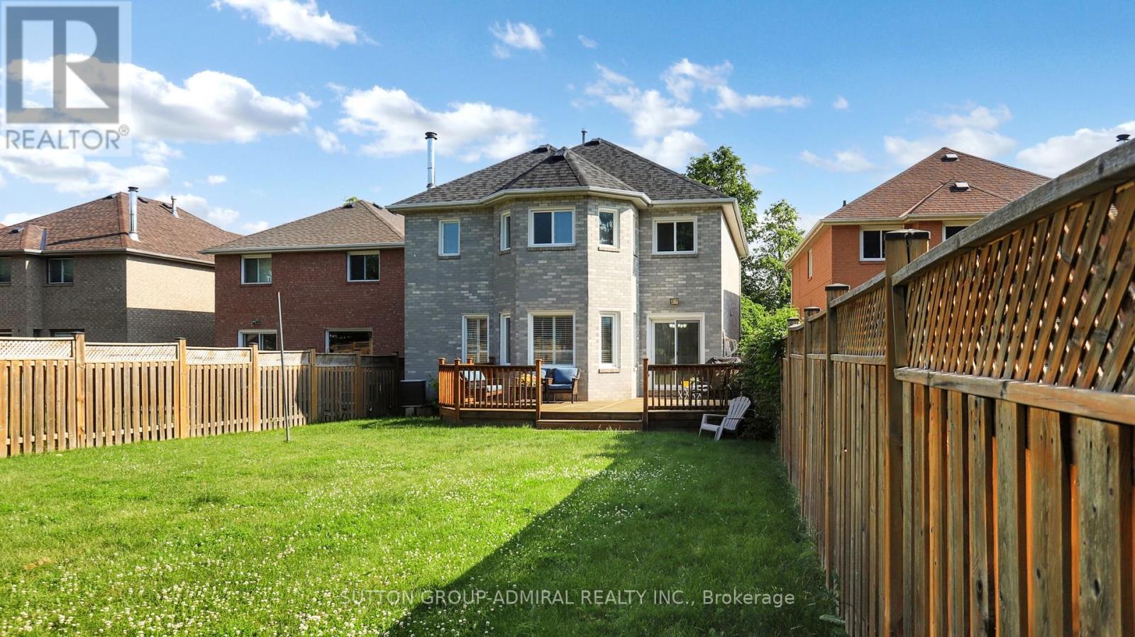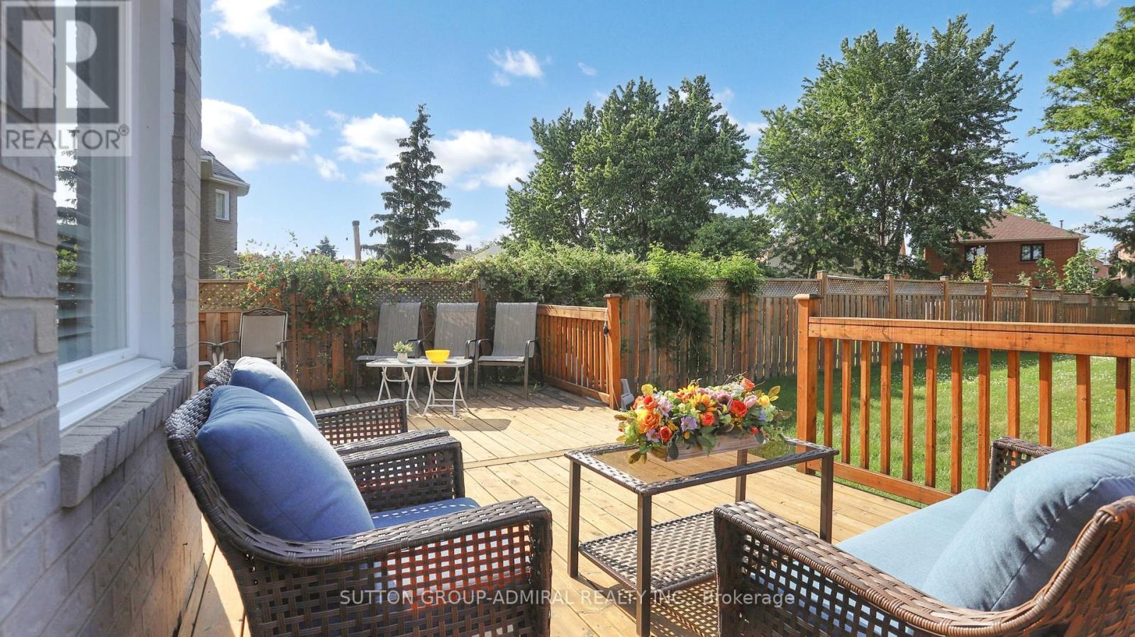186 Westhampton Drive Vaughan, Ontario L4J 7X2
$1,749,000
Upgraded and well-maintained, very spacious inside and out, this house is nestled on a spectacular 200+ft deep lot and on the best part of the street. This fabulous executive home is located only a few steps away from Clark & New Westminster! It does not back, side or face a busy street! This is an amazing 4 +1 bedroom home, 5 baths, main floor office with a fabulous open concept layout. Walk-out from your family-size kitchen to an incredible 200+ft deep backyard; your perfect oasis. Just imagine an infinite realm of possibilities: build your swimming pool, a skating rink, a basketball court, a private gym, a secondary suite. The second floor features four large bedrooms, all with large or walk-in closets, 2 renovated bathrooms and a 2 skylights! The primary bedroom overlooks the magnificent backyard and features a large sitting area, two walk-in closets, a renovated 5 piece ensuite Washroom with a large skylight, soaker tub, separate shower, double-sink vanity and separate toilet. With wide-plank flooring, potlights, a bedroom/office, a large great room and a 3 piece bathroom, the basement is perfect for entertaining, as a playroom or for hosting friends and extended family. This house is zoned for top public and Catholic schools. It is conveniently located steps away from Promenade Mall/Movie theatres/the Olive Branch, public transportation/Vaughan Transit hub, public library, and 550m walking distance to Aish (0.34 miles). (id:60083)
Open House
This property has open houses!
2:00 pm
Ends at:4:00 pm
Property Details
| MLS® Number | N12228381 |
| Property Type | Single Family |
| Community Name | Brownridge |
| Amenities Near By | Place Of Worship, Public Transit, Park |
| Community Features | Community Centre |
| Features | Cul-de-sac, Irregular Lot Size |
| Parking Space Total | 4 |
Building
| Bathroom Total | 5 |
| Bedrooms Above Ground | 4 |
| Bedrooms Below Ground | 1 |
| Bedrooms Total | 5 |
| Age | 16 To 30 Years |
| Amenities | Fireplace(s) |
| Appliances | Central Vacuum, Dishwasher, Dryer, Stove, Washer, Window Coverings, Refrigerator |
| Basement Development | Finished |
| Basement Type | Full (finished) |
| Construction Style Attachment | Detached |
| Cooling Type | Central Air Conditioning |
| Exterior Finish | Brick |
| Fireplace Present | Yes |
| Fireplace Total | 1 |
| Flooring Type | Hardwood, Laminate |
| Foundation Type | Unknown |
| Half Bath Total | 2 |
| Heating Fuel | Natural Gas |
| Heating Type | Forced Air |
| Stories Total | 2 |
| Size Interior | 2,500 - 3,000 Ft2 |
| Type | House |
| Utility Water | Municipal Water |
Parking
| Attached Garage | |
| Garage |
Land
| Acreage | No |
| Land Amenities | Place Of Worship, Public Transit, Park |
| Sewer | Sanitary Sewer |
| Size Depth | 205 Ft ,1 In |
| Size Frontage | 34 Ft ,7 In |
| Size Irregular | 34.6 X 205.1 Ft ; 205.14 Dp West, 187.65 East Wider Back |
| Size Total Text | 34.6 X 205.1 Ft ; 205.14 Dp West, 187.65 East Wider Back |
Rooms
| Level | Type | Length | Width | Dimensions |
|---|---|---|---|---|
| Second Level | Primary Bedroom | 7.28 m | 6.46 m | 7.28 m x 6.46 m |
| Second Level | Bedroom 2 | 4.82 m | 4.49 m | 4.82 m x 4.49 m |
| Second Level | Bedroom 3 | 3.88 m | 3.64 m | 3.88 m x 3.64 m |
| Second Level | Bedroom 4 | 4.19 m | 3.33 m | 4.19 m x 3.33 m |
| Basement | Bedroom | 3.39 m | 2.9 m | 3.39 m x 2.9 m |
| Basement | Great Room | 10.32 m | 7.35 m | 10.32 m x 7.35 m |
| Main Level | Dining Room | 5.48 m | 3.33 m | 5.48 m x 3.33 m |
| Main Level | Living Room | 3.37 m | 3.33 m | 3.37 m x 3.33 m |
| Main Level | Family Room | 5.95 m | 4.67 m | 5.95 m x 4.67 m |
| Main Level | Kitchen | 5.97 m | 4.5 m | 5.97 m x 4.5 m |
| Main Level | Office | 4.75 m | 1.83 m | 4.75 m x 1.83 m |
https://www.realtor.ca/real-estate/28484921/186-westhampton-drive-vaughan-brownridge-brownridge
Contact Us
Contact us for more information
Sarah Maged
Salesperson
www.magedpartners.com/
1206 Centre Street
Thornhill, Ontario L4J 3M9
(416) 739-7200
(416) 739-9367
www.suttongroupadmiral.com/
Ian B. Maged
Salesperson
www.magedpartners.com
1206 Centre Street
Thornhill, Ontario L4J 3M9
(416) 739-7200
(416) 739-9367
www.suttongroupadmiral.com/

