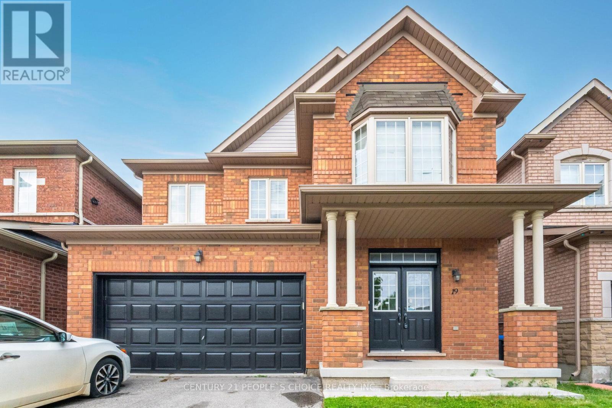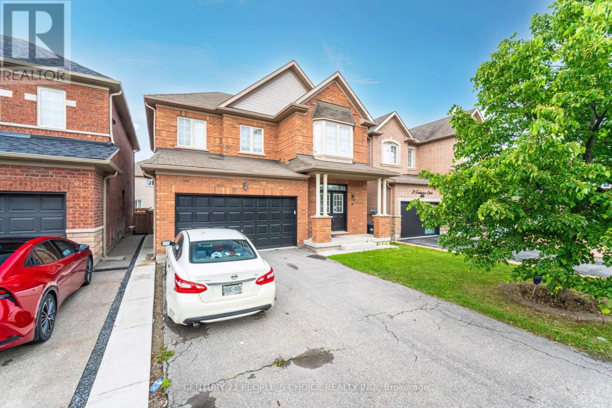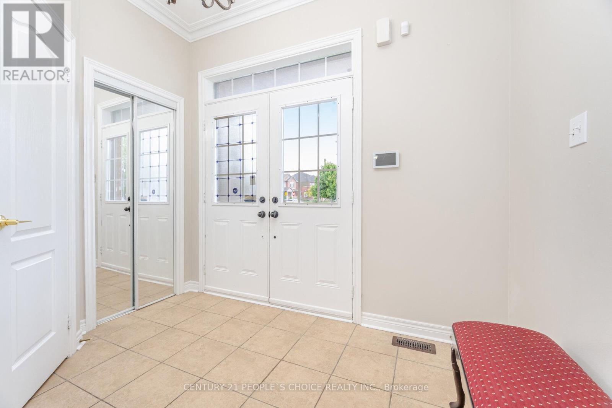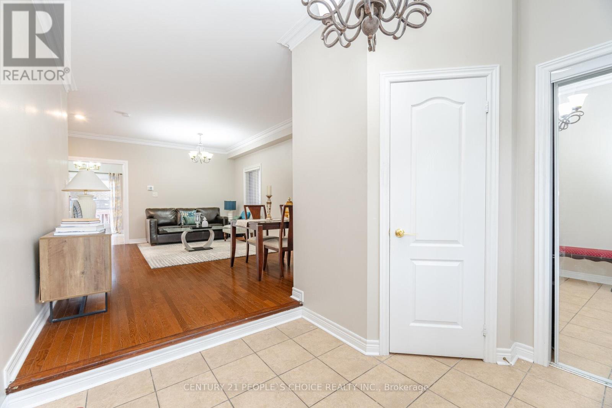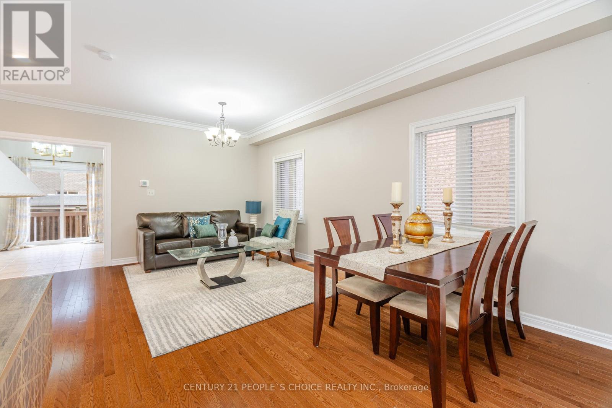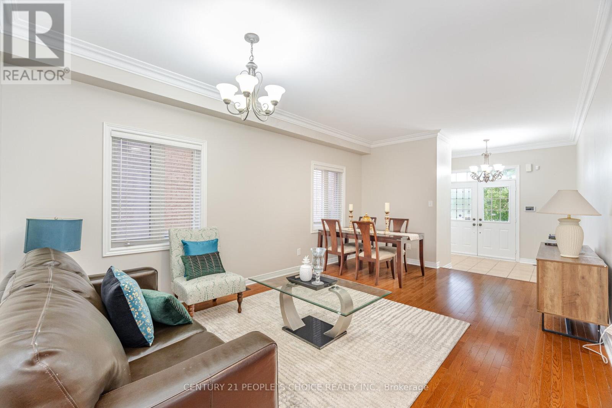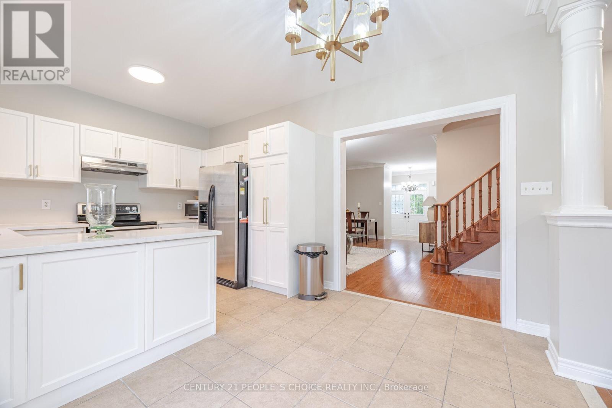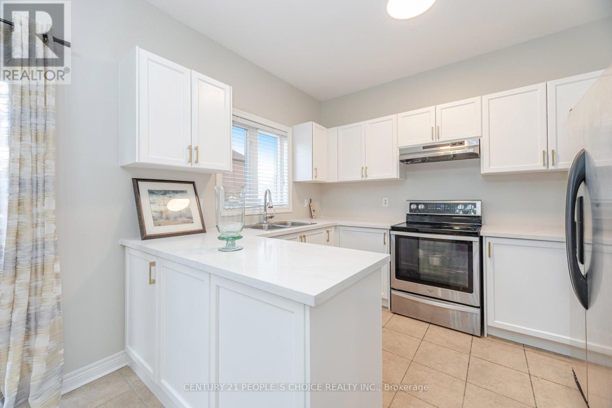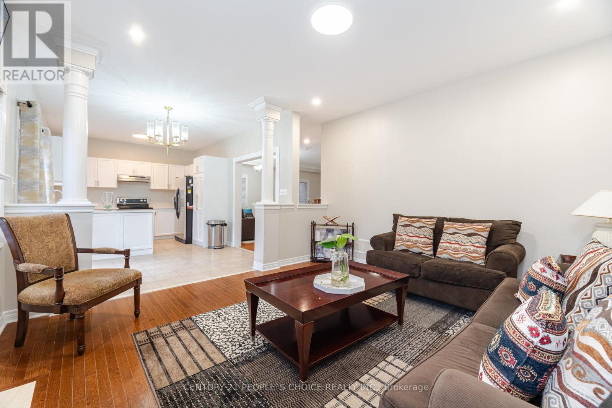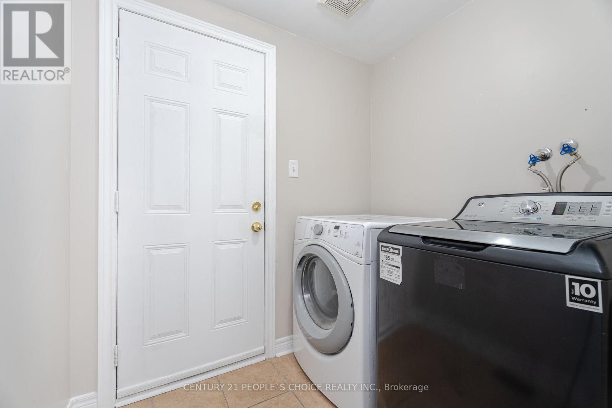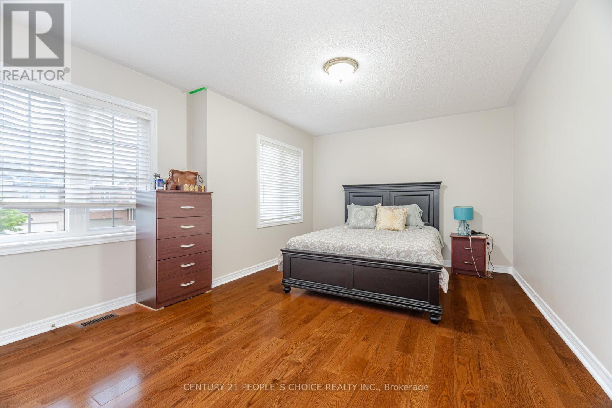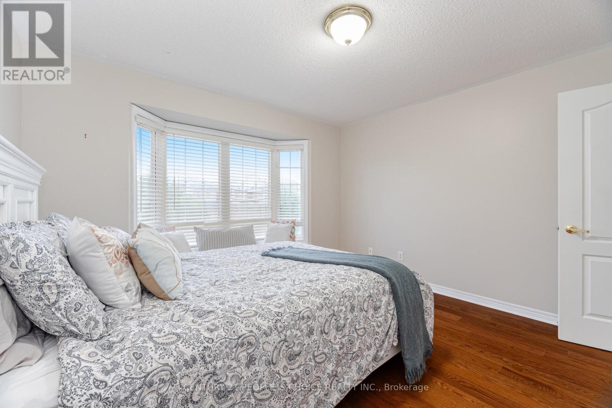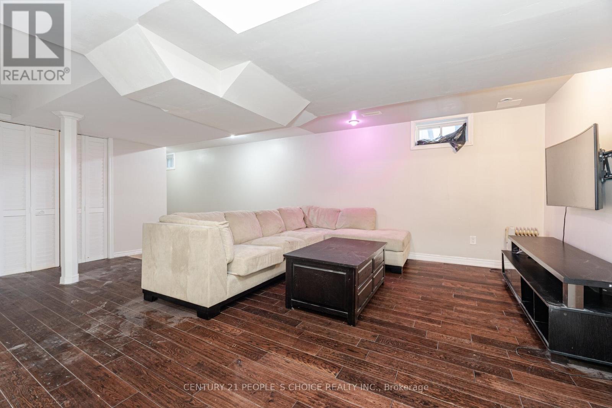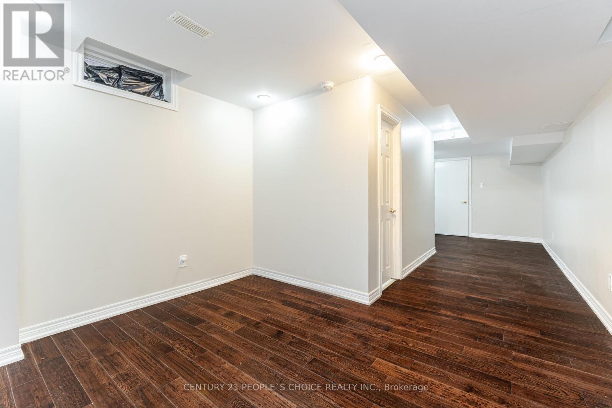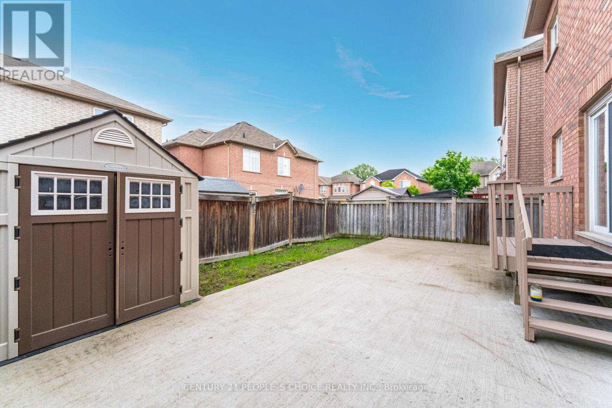19 Frobischer Drive Brampton, Ontario L6R 0L4
$1,125,000
Beautiful ****Detached**** Home With ****Double Garage**** In A Prime Location. This Stunning ****4-Bedroom****Detached Home Offers The Perfect Blend Of Elegance, Comfort, And Functionality. This Property Features A *****Finished Basement***** With A ****Separate**** Side Entrance***** And****Full Bathroom****Making It An Ideal Setup For Multi-Generational Living Or A****Potential In-Law Suite****. Located In One Of Brampton's Most Sought-After ****Family-Friendly Neighborhoods****. Step Inside To Discover Gleaming ****Hardwood Floors** **Throughout***** The Main And Second Levels, Including All Bedrooms. Each Bedroom Is ****Generously Sized**** To Provide Ample Living Space, And One Of The Rooms Is Accentuated By A ****Beautiful Bay**** Window That Invites Abundant Natural Light. The Spacious Living And Dining Areas Flow Seamlessly, Creating A Warm And Inviting Atmosphere For Entertaining Guests Or Relaxing With Family. The****Newly****Renovated**** Kitchen****Boasts****Quartz Counters****Contemporary Finishes, Stainless Steel Appliances, Ample Cabinetry, And A Functional Layout Designed For Everyday Living. Outside, Enjoy The Peace And Quiet Of A Mature, Tree-Lined Street While Still Being Steps Away From Everyday Essentials. (id:60083)
Property Details
| MLS® Number | W12205339 |
| Property Type | Single Family |
| Community Name | Sandringham-Wellington |
| Parking Space Total | 6 |
Building
| Bathroom Total | 4 |
| Bedrooms Above Ground | 4 |
| Bedrooms Total | 4 |
| Basement Development | Finished |
| Basement Type | N/a (finished) |
| Construction Style Attachment | Detached |
| Cooling Type | Central Air Conditioning |
| Exterior Finish | Brick |
| Fireplace Present | Yes |
| Foundation Type | Concrete |
| Half Bath Total | 1 |
| Heating Fuel | Natural Gas |
| Heating Type | Forced Air |
| Stories Total | 2 |
| Size Interior | 2,000 - 2,500 Ft2 |
| Type | House |
| Utility Water | Municipal Water |
Parking
| Attached Garage | |
| Garage |
Land
| Acreage | No |
| Sewer | Septic System |
| Size Depth | 90 Ft |
| Size Frontage | 37 Ft ,10 In |
| Size Irregular | 37.9 X 90 Ft |
| Size Total Text | 37.9 X 90 Ft |
Contact Us
Contact us for more information

Savie Wander
Salesperson
(647) 294-1982
www.saviewander.com/
www.facebook.com/profile.php?id=100072369752270
twitter.com/WanderSavie
www.linkedin.com/feed/
1780 Albion Road Unit 2 & 3
Toronto, Ontario M9V 1C1
(416) 742-8000
(416) 742-8001


