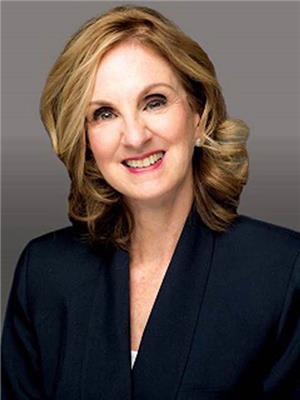19 Lejune Road Toronto, Ontario M1T 2S6
3 Bedroom
2 Bathroom
1,100 - 1,500 ft2
Bungalow
Central Air Conditioning
Forced Air
$900,000
* Appreciated By The Original Owner For 70 Years, This Solid Brick Bungalow In The Heart Of Agincourt Sits On A Lot With A 60 Foot Frontage And Offers The Flexibility Of Building On An Addition * Building Your Dream Home Or Just Moving In And Adding Your Personal Touch To The High Basement With A Separate Entrance * Enjoy An Easy Commute To Downtown And Easy Access To 401, Transit, Golf Course, School, And Shopping * (id:60083)
Open House
This property has open houses!
June
21
Saturday
Starts at:
2:00 pm
Ends at:4:00 pm
Property Details
| MLS® Number | E12228497 |
| Property Type | Single Family |
| Community Name | Tam O'Shanter-Sullivan |
| Amenities Near By | Public Transit, Schools |
| Equipment Type | Water Heater - Gas |
| Parking Space Total | 6 |
| Rental Equipment Type | Water Heater - Gas |
Building
| Bathroom Total | 2 |
| Bedrooms Above Ground | 3 |
| Bedrooms Total | 3 |
| Age | 51 To 99 Years |
| Appliances | Water Heater, Dishwasher, Dryer, Microwave, Stove, Washer, Whirlpool, Refrigerator |
| Architectural Style | Bungalow |
| Basement Development | Partially Finished |
| Basement Type | N/a (partially Finished) |
| Construction Style Attachment | Detached |
| Cooling Type | Central Air Conditioning |
| Exterior Finish | Brick |
| Fire Protection | Smoke Detectors |
| Flooring Type | Hardwood, Carpeted |
| Foundation Type | Block |
| Half Bath Total | 1 |
| Heating Fuel | Natural Gas |
| Heating Type | Forced Air |
| Stories Total | 1 |
| Size Interior | 1,100 - 1,500 Ft2 |
| Type | House |
| Utility Water | Municipal Water |
Parking
| Detached Garage | |
| Garage |
Land
| Acreage | No |
| Land Amenities | Public Transit, Schools |
| Sewer | Sanitary Sewer |
| Size Depth | 125 Ft |
| Size Frontage | 60 Ft |
| Size Irregular | 60 X 125 Ft |
| Size Total Text | 60 X 125 Ft |
Rooms
| Level | Type | Length | Width | Dimensions |
|---|---|---|---|---|
| Basement | Recreational, Games Room | 7.3 m | 3.3 m | 7.3 m x 3.3 m |
| Ground Level | Living Room | 5.3 m | 4 m | 5.3 m x 4 m |
| Ground Level | Dining Room | 3.3 m | 3.1 m | 3.3 m x 3.1 m |
| Ground Level | Kitchen | 2.9 m | 2.6 m | 2.9 m x 2.6 m |
| Ground Level | Primary Bedroom | 3.8 m | 3.3 m | 3.8 m x 3.3 m |
| Ground Level | Bedroom | 3.6 m | 2.6 m | 3.6 m x 2.6 m |
| Ground Level | Bedroom | 3.7 m | 3.3 m | 3.7 m x 3.3 m |
Contact Us
Contact us for more information

Mary Carson
Broker
www.MaryCarsonHomes.com
Royal LePage Real Estate Services Ltd.
4025 Yonge Street Suite 103
Toronto, Ontario M2P 2E3
4025 Yonge Street Suite 103
Toronto, Ontario M2P 2E3
(416) 487-4311
(416) 487-3699





























