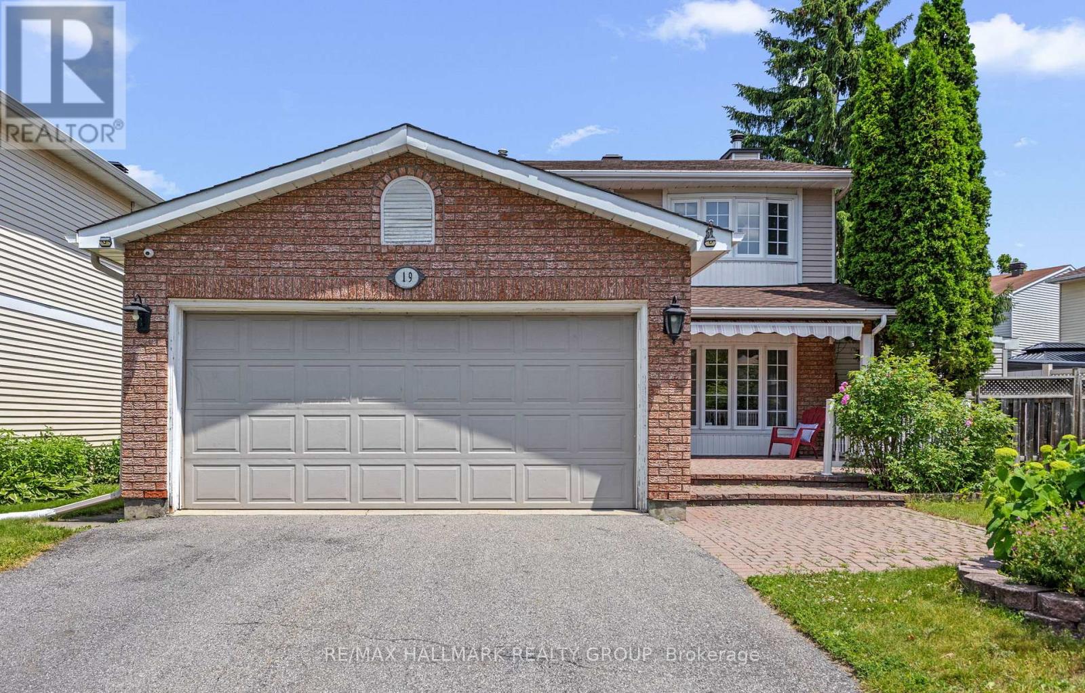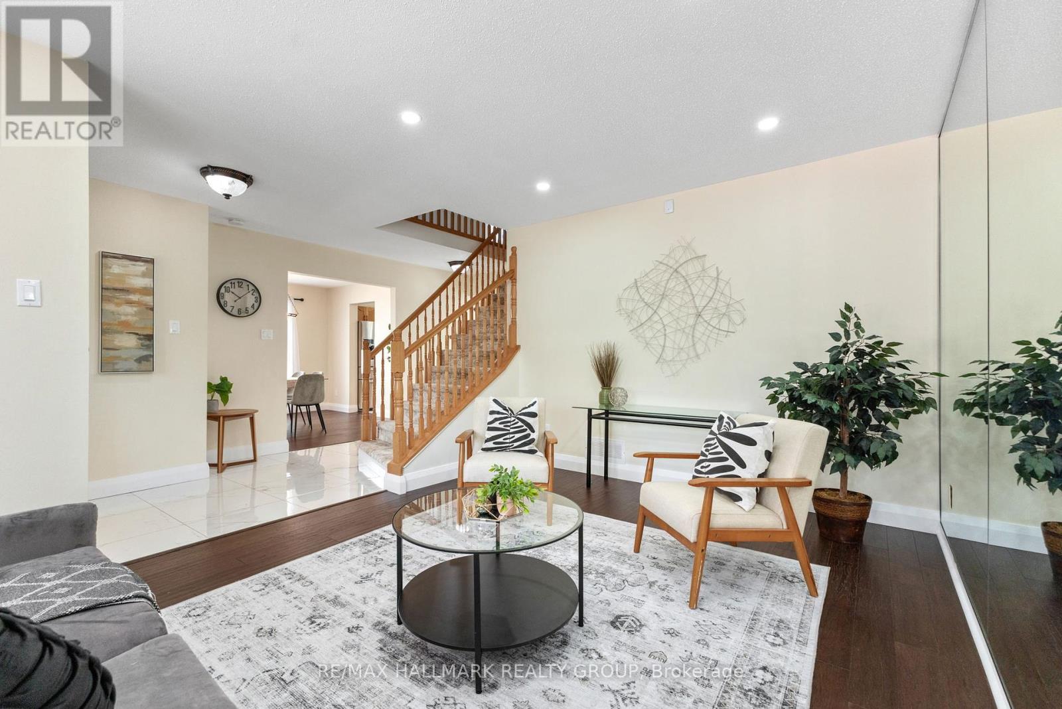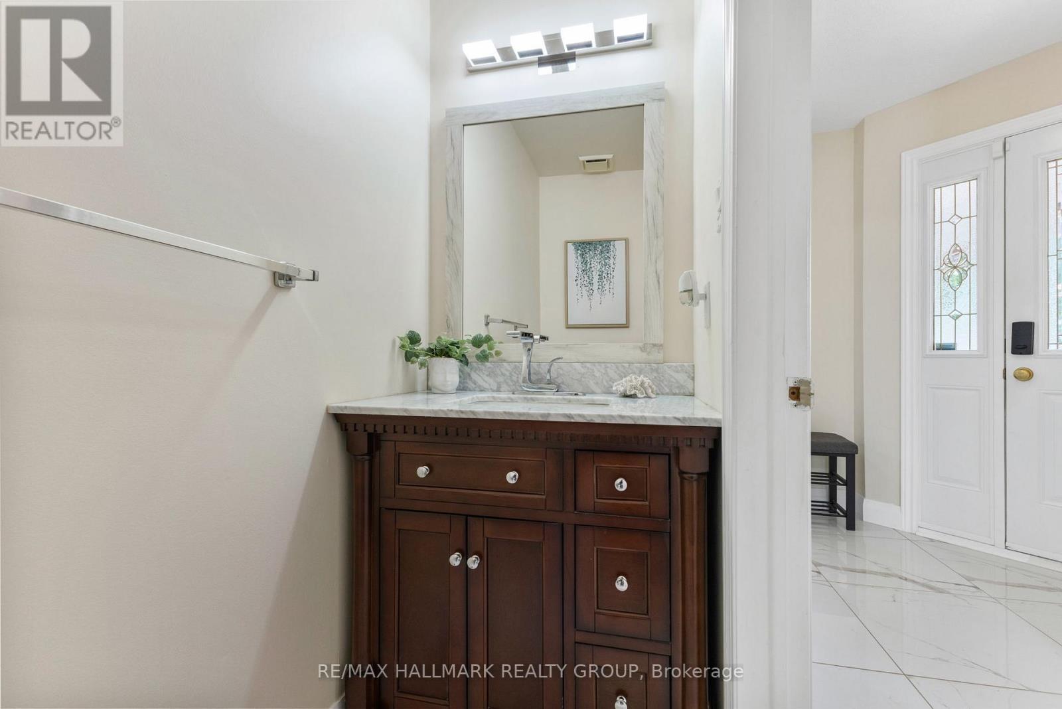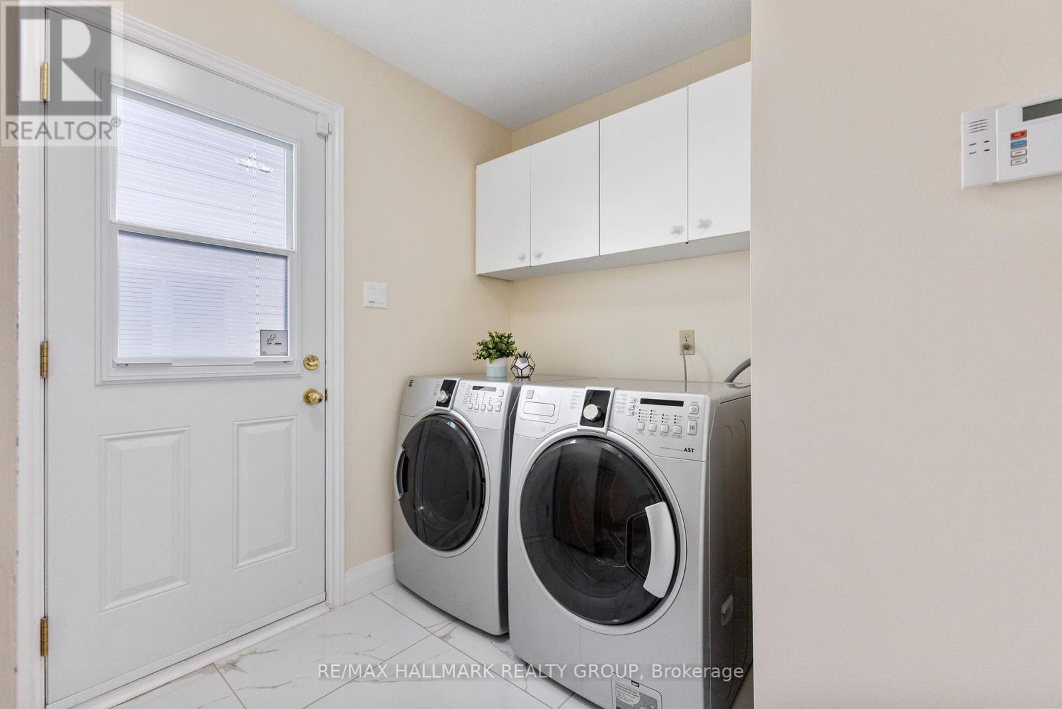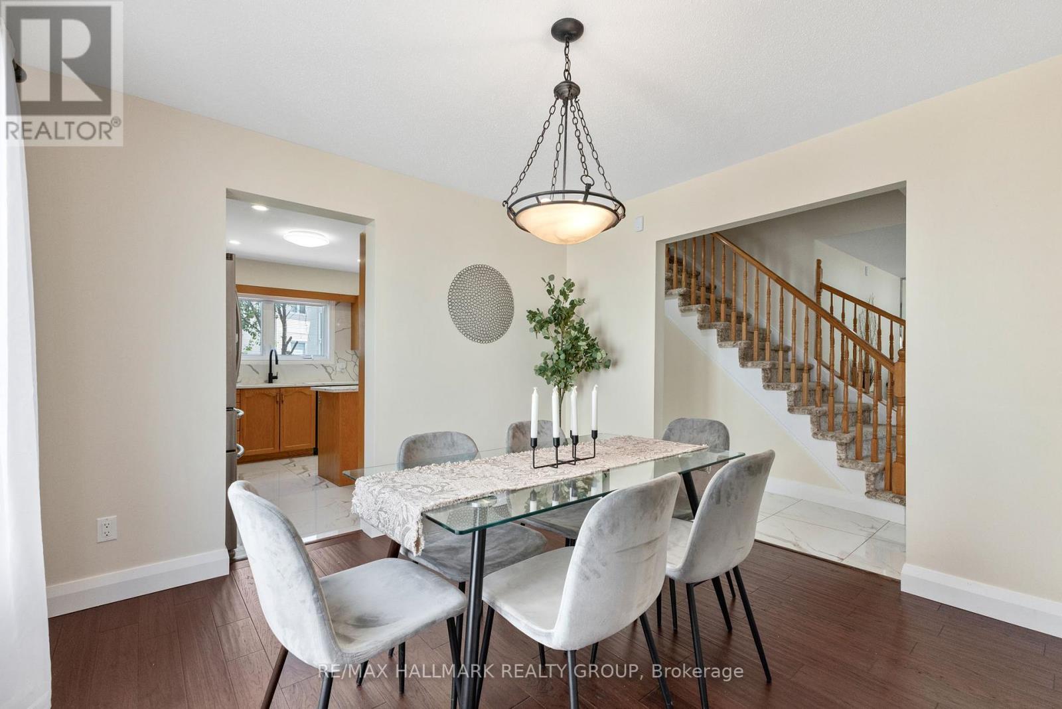19 Notman Way Ottawa, Ontario K1G 4P6
$819,900
Welcome to this beautifully maintained 3+1 bedroom, 4 bathroom detached home in the family-friendly Hunt Club Park community. Situated on a quiet street, this warm and inviting residence offers the perfect blend of comfort, style, and functionality. Featuring updated flooring throughout the main and upper levels, the spacious layout includes a formal living room, main floor laundry, and a cozy family room with a lovely fireplace off the kitchen. The upgraded eat-in kitchen boasts quartz countertops and direct patio access ideal for entertaining. Upstairs, the generous primary suite includes a walk-in closet and ensuite, along with two additional bedrooms and a full bathroom. The fully finished basement (renovated in 2022) offers versatile living space for a rec room, gym, or playroom, plus an additional bedroom (egress window on order and can be completed before closing) and plenty of unfinished storage. Enjoy outdoor living in the private, southwest-facing, fully fenced backyard with a deck (2019) and patio. Recent updates include the powder room (2020) and flooring (2020). Conveniently located near parks, schools, trails, transit, and shopping this home truly has it all! Flexible closing available. Open House this Sunday, June 29th, 2025, from 2- 4 PM. (id:60083)
Property Details
| MLS® Number | X12244100 |
| Property Type | Single Family |
| Community Name | 3808 - Hunt Club Park |
| Parking Space Total | 6 |
| Structure | Shed |
Building
| Bathroom Total | 4 |
| Bedrooms Above Ground | 3 |
| Bedrooms Below Ground | 1 |
| Bedrooms Total | 4 |
| Amenities | Fireplace(s) |
| Appliances | Garage Door Opener Remote(s), Dishwasher, Dryer, Hood Fan, Microwave, Stove, Washer, Refrigerator |
| Basement Development | Finished |
| Basement Type | Full (finished) |
| Construction Style Attachment | Detached |
| Cooling Type | Central Air Conditioning |
| Exterior Finish | Brick, Vinyl Siding |
| Fireplace Present | Yes |
| Fireplace Total | 1 |
| Foundation Type | Poured Concrete |
| Half Bath Total | 1 |
| Heating Fuel | Natural Gas |
| Heating Type | Forced Air |
| Stories Total | 2 |
| Size Interior | 2,000 - 2,500 Ft2 |
| Type | House |
| Utility Water | Municipal Water |
Parking
| Attached Garage | |
| Garage |
Land
| Acreage | No |
| Sewer | Sanitary Sewer |
| Size Depth | 99 Ft ,10 In |
| Size Frontage | 68 Ft ,10 In |
| Size Irregular | 68.9 X 99.9 Ft |
| Size Total Text | 68.9 X 99.9 Ft |
Rooms
| Level | Type | Length | Width | Dimensions |
|---|---|---|---|---|
| Second Level | Bathroom | 2.41 m | 1.8 m | 2.41 m x 1.8 m |
| Second Level | Primary Bedroom | 5.58 m | 3.35 m | 5.58 m x 3.35 m |
| Second Level | Bathroom | 3.05 m | 2.9 m | 3.05 m x 2.9 m |
| Second Level | Bedroom 2 | 4.75 m | 3.35 m | 4.75 m x 3.35 m |
| Second Level | Bedroom 3 | 3.81 m | 3.35 m | 3.81 m x 3.35 m |
| Lower Level | Recreational, Games Room | 8.46 m | 6.4 m | 8.46 m x 6.4 m |
| Lower Level | Bathroom | 2.59 m | 1.37 m | 2.59 m x 1.37 m |
| Lower Level | Office | 3.66 m | 3.05 m | 3.66 m x 3.05 m |
| Main Level | Living Room | 4.42 m | 3.2 m | 4.42 m x 3.2 m |
| Main Level | Dining Room | 3.35 m | 3.32 m | 3.35 m x 3.32 m |
| Main Level | Kitchen | 3.58 m | 3.14 m | 3.58 m x 3.14 m |
| Main Level | Family Room | 4.85 m | 3.28 m | 4.85 m x 3.28 m |
| Main Level | Bathroom | 2.13 m | 0.91 m | 2.13 m x 0.91 m |
| Main Level | Laundry Room | 2.13 m | 1.62 m | 2.13 m x 1.62 m |
https://www.realtor.ca/real-estate/28518231/19-notman-way-ottawa-3808-hunt-club-park
Contact Us
Contact us for more information
Samantha Nelson
Salesperson
610 Bronson Avenue
Ottawa, Ontario K1S 4E6
(613) 236-5959
(613) 236-1515
www.hallmarkottawa.com/

