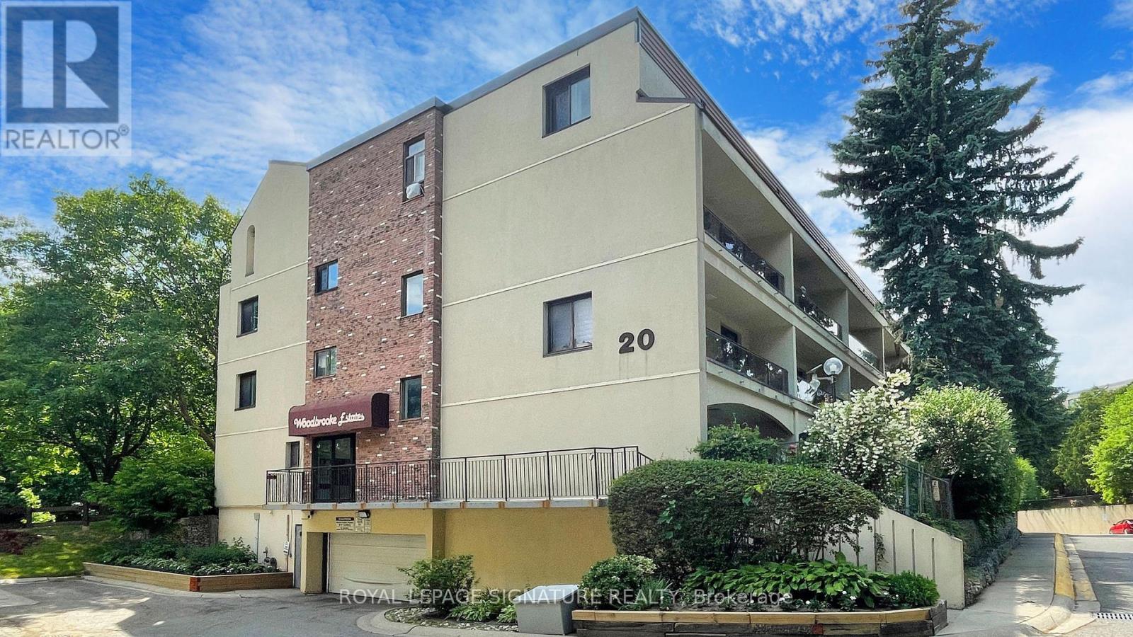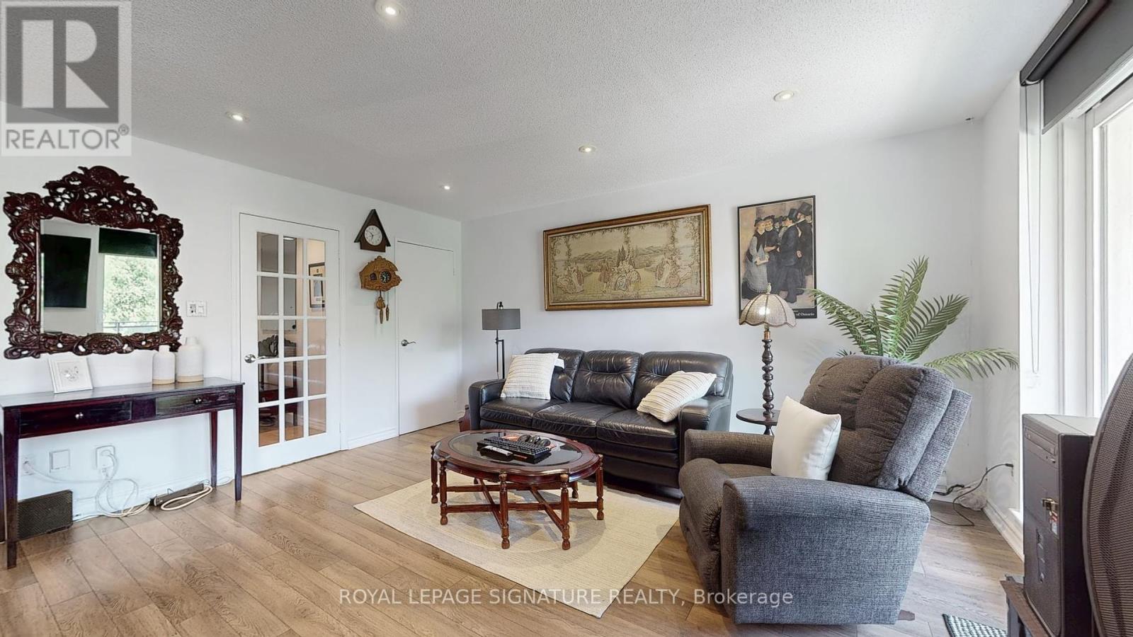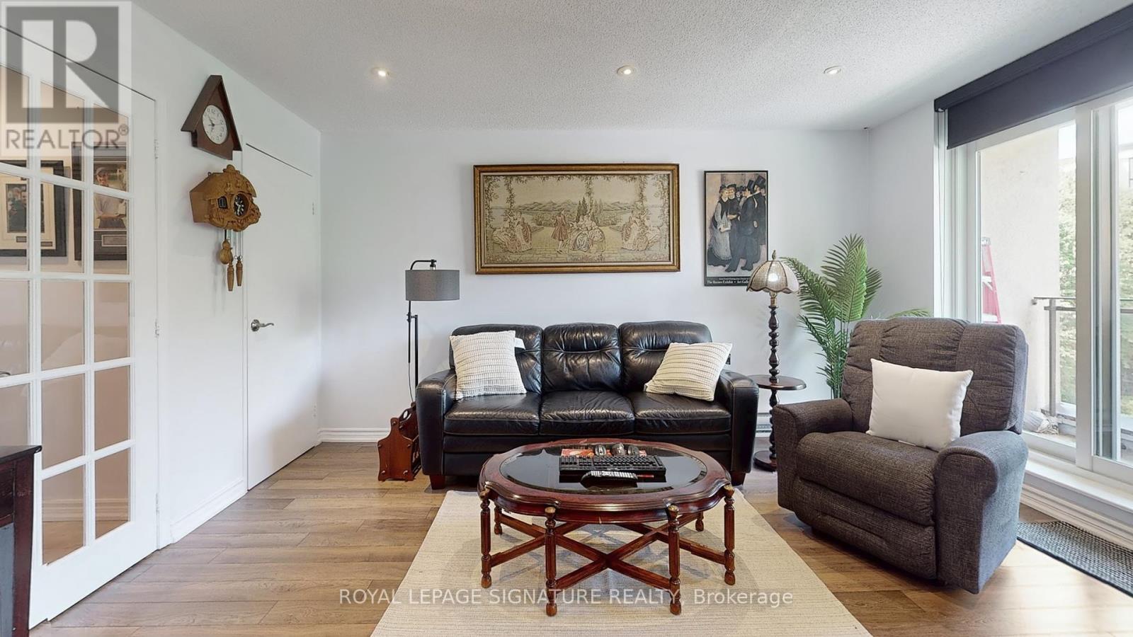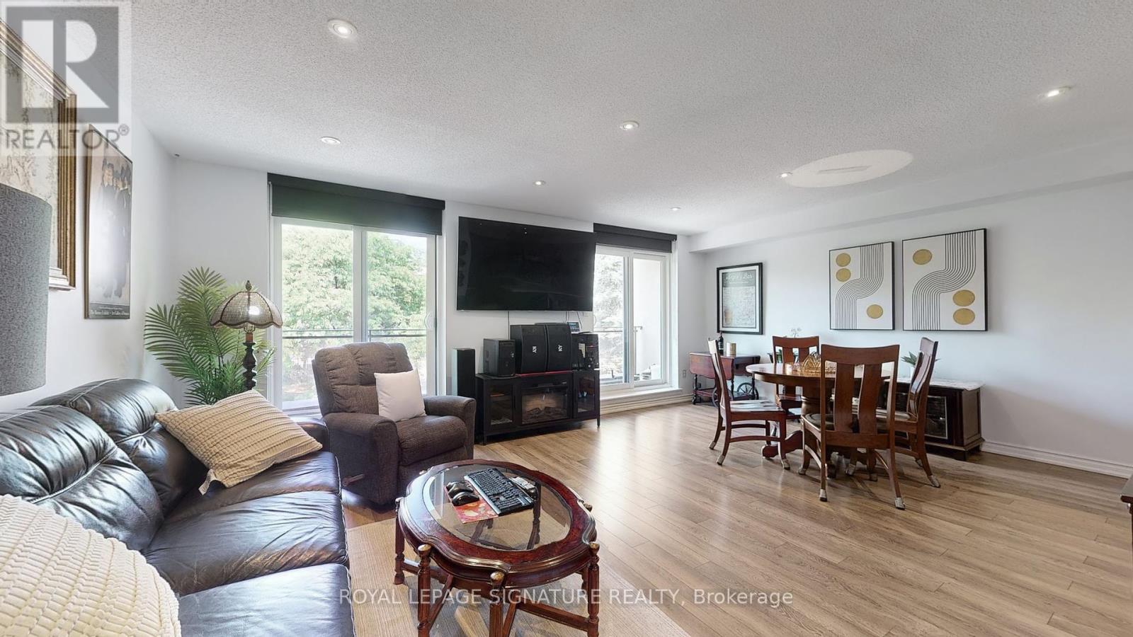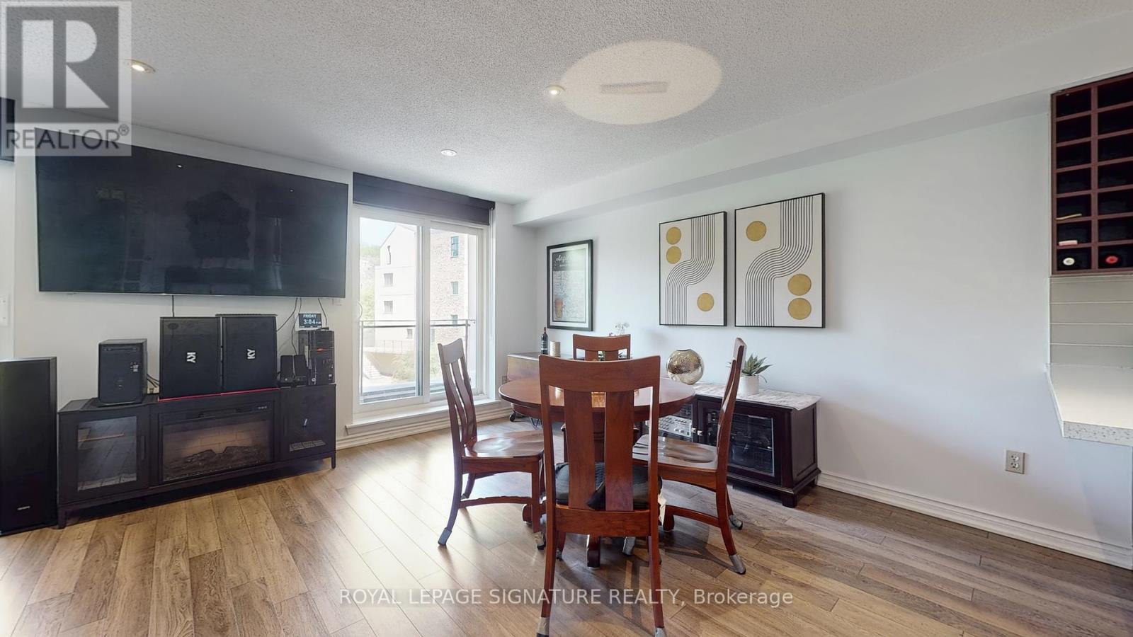190 - 20 Moonstone Byway Toronto, Ontario M2H 3J4
$599,000Maintenance, Common Area Maintenance, Insurance, Parking, Water
$640.87 Monthly
Maintenance, Common Area Maintenance, Insurance, Parking, Water
$640.87 MonthlyAAA Location. High Ranking school ZONE(A.Y. Jackson High, Cliffwood Public, Highland Middle, Seneca College. Easy Transit access (24-hour TTC, subway, one-bus to Fairview Mall) and highways (404/401/407)back on ravine/Walking Trail. Close to famous shopping Mall (Fairview Mall), Plazas, supermarkets, Restaurants, Banks and more. unique South-facing exposure sun-filed bedroom, huge terrace with park views. 2 large bedrooms with Cathedral ceiling. Spacious bedrooms and storage address practical needs for families.$$$$ upgrades: Fridge(2016), Stove(2016), Range Hood(2016), Dishwasher(2016),Over size Washer/Dryer, Existing Electrical Light Fixtures, Laminate Floor Throughout(16)blinds (2020) windows (2020)Quartz Counter Tops (16)Sliding Doors(2020), All sinks Faucets (2020), Electrical Breaker System(2020), Fan (2020), Toilets (2020). New Vanity Mirror in washroom on main floor, Light Fixtures in washrooms (2020). (id:60083)
Open House
This property has open houses!
2:00 pm
Ends at:4:00 pm
Property Details
| MLS® Number | C12237577 |
| Property Type | Single Family |
| Community Name | Hillcrest Village |
| Amenities Near By | Park, Public Transit, Schools |
| Community Features | Pet Restrictions |
| Parking Space Total | 1 |
| Pool Type | Indoor Pool |
Building
| Bathroom Total | 3 |
| Bedrooms Above Ground | 4 |
| Bedrooms Total | 4 |
| Age | 31 To 50 Years |
| Amenities | Sauna, Visitor Parking, Separate Heating Controls |
| Appliances | Dishwasher, Dryer, Stove, Washer, Refrigerator |
| Cooling Type | Wall Unit |
| Exterior Finish | Concrete |
| Flooring Type | Laminate |
| Half Bath Total | 2 |
| Heating Fuel | Electric |
| Heating Type | Baseboard Heaters |
| Stories Total | 2 |
| Size Interior | 1,600 - 1,799 Ft2 |
| Type | Row / Townhouse |
Parking
| Underground | |
| Garage |
Land
| Acreage | No |
| Land Amenities | Park, Public Transit, Schools |
| Zoning Description | Residential |
Rooms
| Level | Type | Length | Width | Dimensions |
|---|---|---|---|---|
| Second Level | Primary Bedroom | 6.62 m | 3.31 m | 6.62 m x 3.31 m |
| Second Level | Bedroom 2 | 5.04 m | 2.71 m | 5.04 m x 2.71 m |
| Second Level | Bedroom 3 | 4.51 m | 3.31 m | 4.51 m x 3.31 m |
| Second Level | Bedroom 4 | 5.52 m | 2.65 m | 5.52 m x 2.65 m |
| Main Level | Living Room | 6.02 m | 4.65 m | 6.02 m x 4.65 m |
| Main Level | Dining Room | 6.02 m | 4.65 m | 6.02 m x 4.65 m |
| Main Level | Kitchen | 3.93 m | 2.61 m | 3.93 m x 2.61 m |
Contact Us
Contact us for more information

Jun Liu
Broker
(416) 455-8890
junliu.ca/
www.facebook.com/JunLiuRealEstate/?eid=ARBCOlqARzghrC4rjD5lg2oc8yy6YP_PRKY0G1eQv6zr_rYzgJXb4
www.linkedin.com/in/june-liu-32076a3a/
8 Sampson Mews Suite 201 The Shops At Don Mills
Toronto, Ontario M3C 0H5
(416) 443-0300
(416) 443-8619

