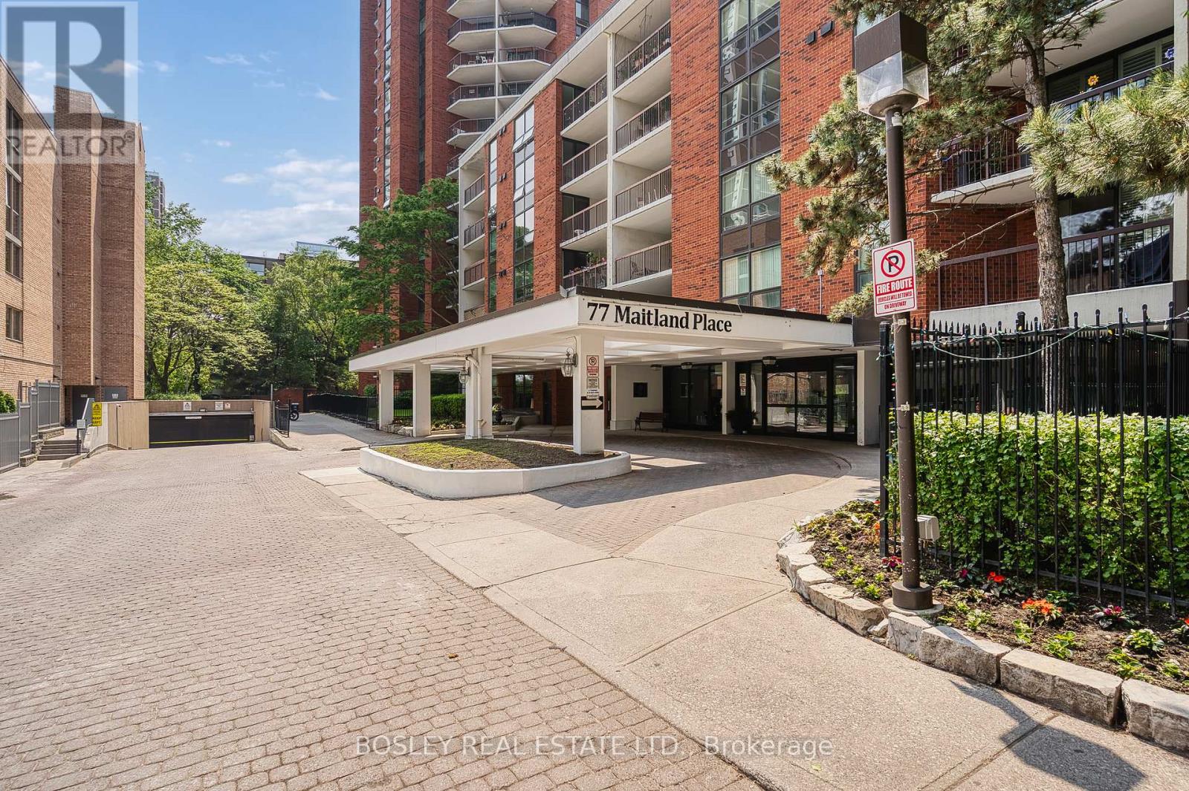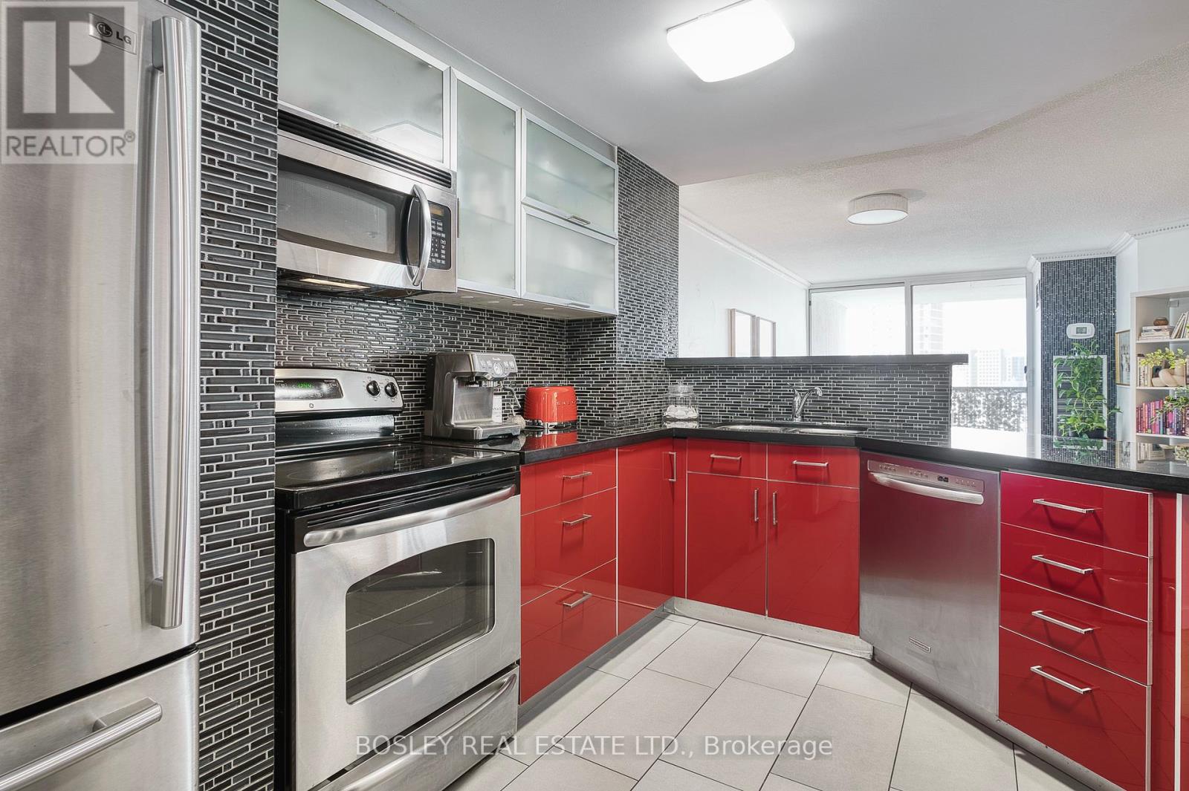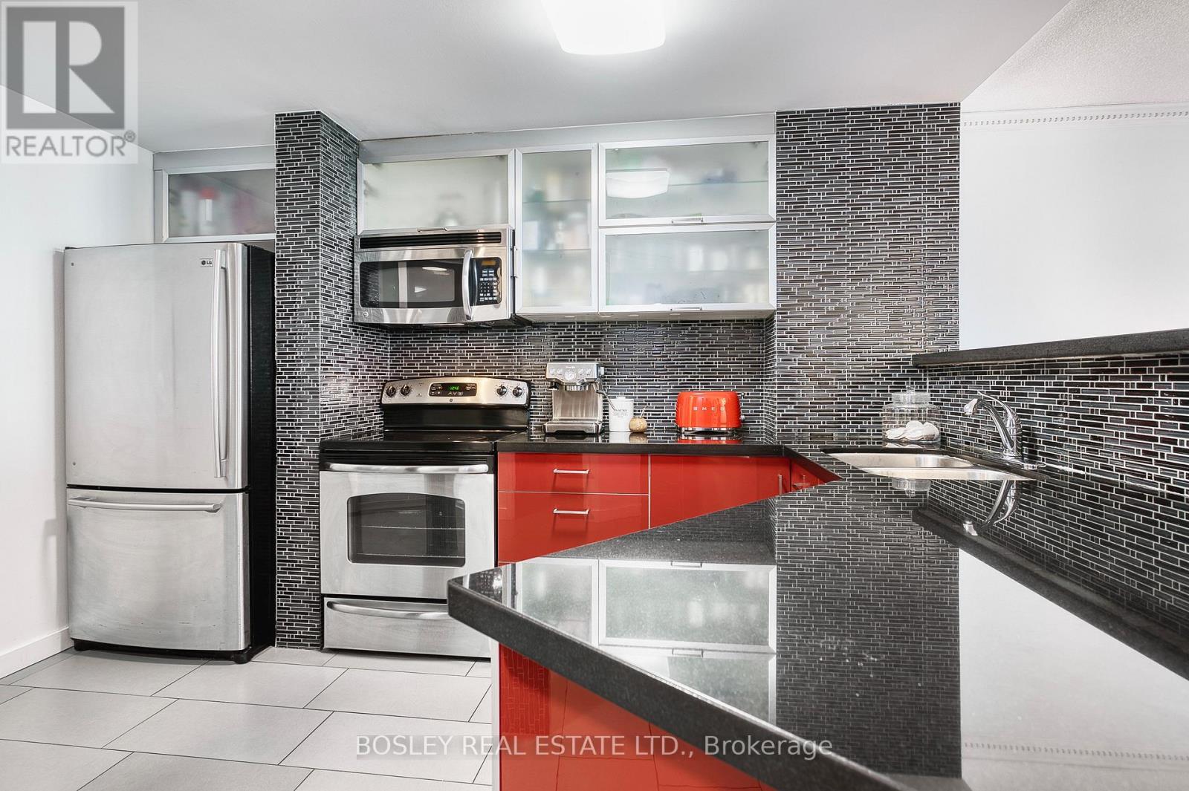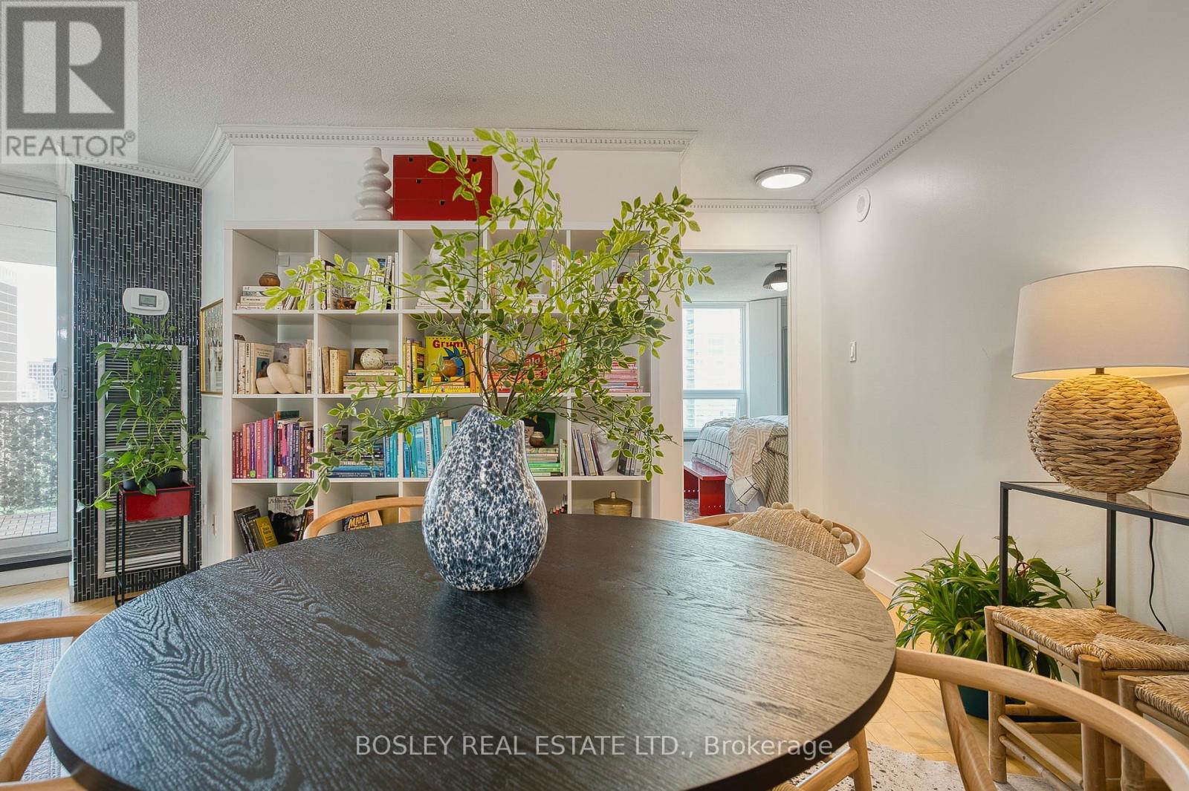1923 - 77 Maitland Place Toronto, Ontario M4Y 2V6
$649,000Maintenance, Heat, Insurance, Water, Common Area Maintenance
$826.96 Monthly
Maintenance, Heat, Insurance, Water, Common Area Maintenance
$826.96 MonthlyWelcome to Celebrity Place, where comfort meets convenience in this beautifully updated 2-bedroom, 2-bathroom suite. This sun-filled unit features a spacious open-concept layout with a modern renovated kitchen complete with stainless steel appliances and granite countertops. Gleaming hardwood floors flow throughout, and both bathrooms have been tastefully updated to reflect a contemporary style. Step out onto your large and private 100 sq ft balcony and enjoy spectacular Northwest-facing views a perfect place to relax or entertain. Rental parking is available for $110 per month. Ideally located just minutes from the University of Toronto, TorontoMetropolitan University, TTC transit, hospitals, shopping, and entertainment,this unit offers unparalleled access to the best of downtown living.Celebrity Place is known for its exceptional amenities and beautifully maintained, award-winning gardens. Residents enjoy 24-hour concierge service, a full fitness centre including two squash courts and a basketball court, an indoor pool and sauna, as well as a party room, movie room,games room, and workshop. Additional conveniences include a library, bike storage, on-site car wash, an off-leash dog park, and even its own convenience store. This is a rare opportunity to own a stylish and well-appointed unit in one of the city's most desirable communities. (id:60083)
Property Details
| MLS® Number | C12206378 |
| Property Type | Single Family |
| Community Name | Cabbagetown-South St. James Town |
| Amenities Near By | Hospital, Park, Public Transit |
| Community Features | Pet Restrictions, Community Centre |
| Features | Balcony |
| Parking Space Total | 1 |
| Pool Type | Indoor Pool |
Building
| Bathroom Total | 2 |
| Bedrooms Above Ground | 2 |
| Bedrooms Total | 2 |
| Age | 31 To 50 Years |
| Amenities | Car Wash, Security/concierge, Recreation Centre, Exercise Centre, Storage - Locker |
| Appliances | Dishwasher, Dryer, Microwave, Stove, Washer, Window Coverings, Refrigerator |
| Cooling Type | Central Air Conditioning |
| Exterior Finish | Brick |
| Fire Protection | Security System |
| Flooring Type | Tile, Hardwood |
| Heating Fuel | Natural Gas |
| Heating Type | Forced Air |
| Size Interior | 700 - 799 Ft2 |
| Type | Apartment |
Parking
| Underground | |
| Garage |
Land
| Acreage | No |
| Land Amenities | Hospital, Park, Public Transit |
Rooms
| Level | Type | Length | Width | Dimensions |
|---|---|---|---|---|
| Main Level | Kitchen | 2.03 m | 2.62 m | 2.03 m x 2.62 m |
| Main Level | Dining Room | 3 m | 3.2 m | 3 m x 3.2 m |
| Main Level | Living Room | 3 m | 4.75 m | 3 m x 4.75 m |
| Main Level | Bedroom | 2.34 m | 3.25 m | 2.34 m x 3.25 m |
| Main Level | Primary Bedroom | 2.97 m | 4.42 m | 2.97 m x 4.42 m |
Contact Us
Contact us for more information

Kim Kehoe
Salesperson
(416) 788-1823
www.kimkehoe.com/
1108 Queen Street West
Toronto, Ontario M6J 1H9
(416) 530-1100
(416) 530-1200
www.bosleyrealestate.com/







































