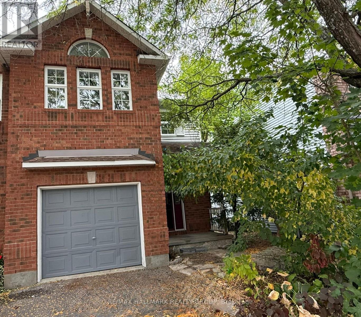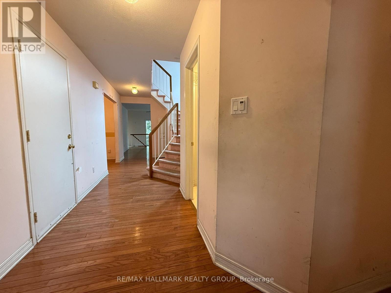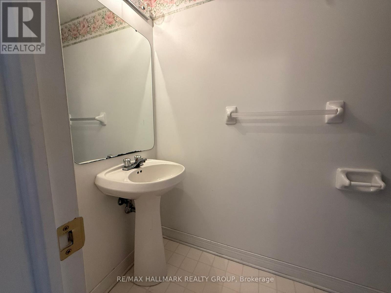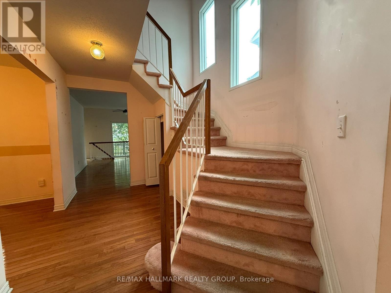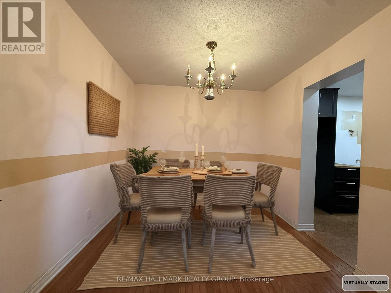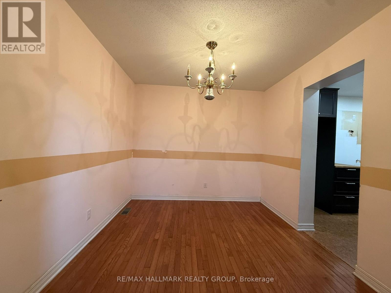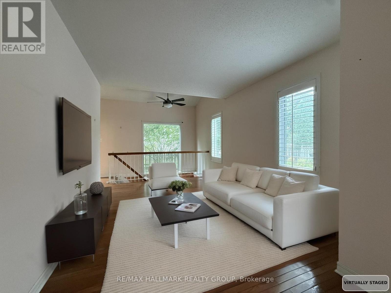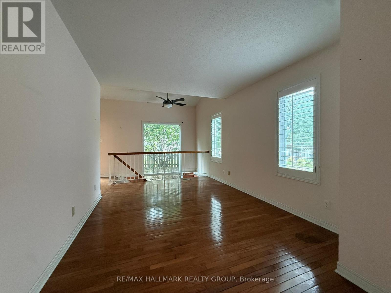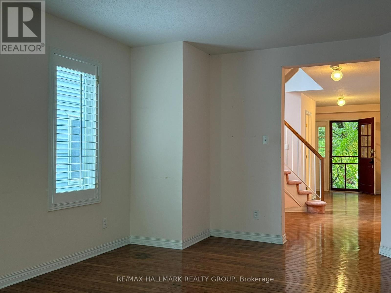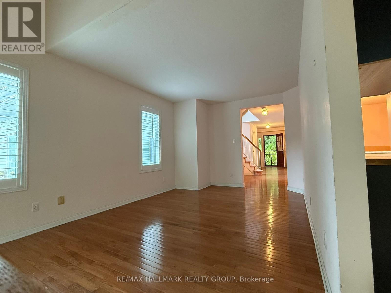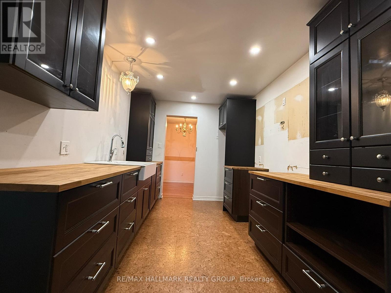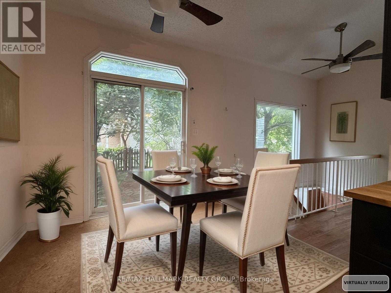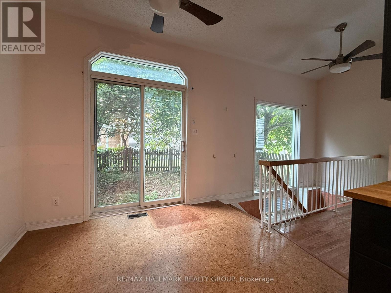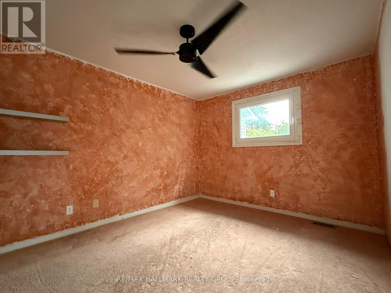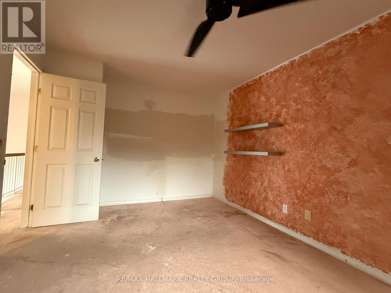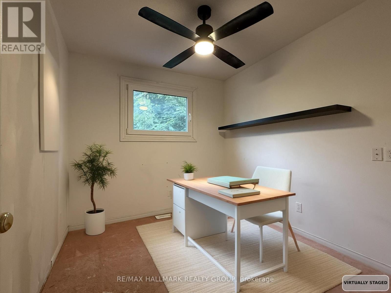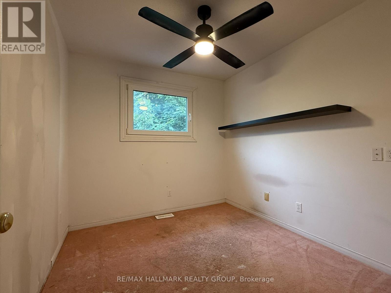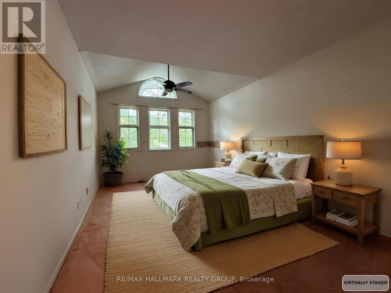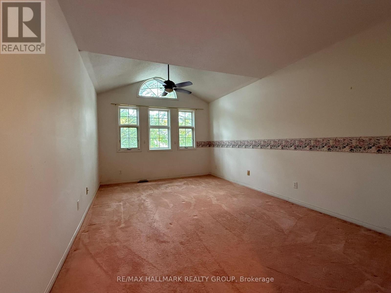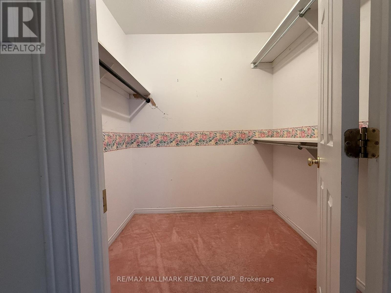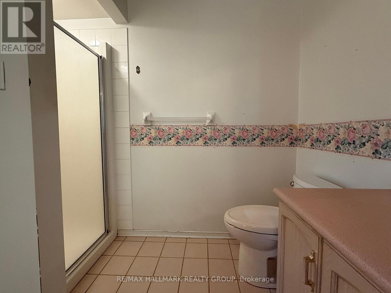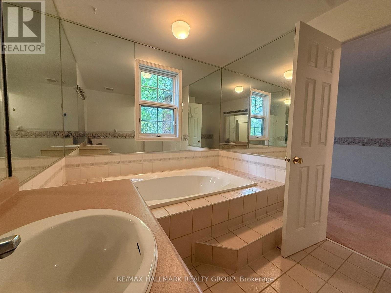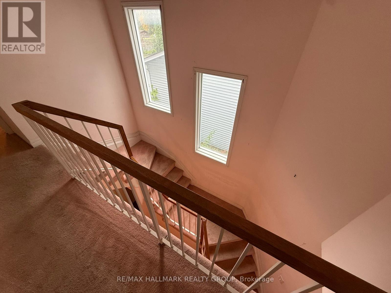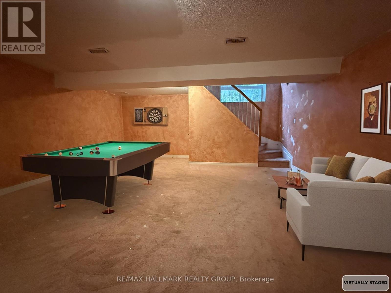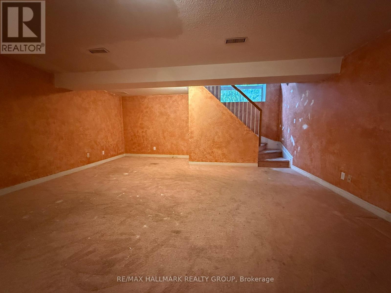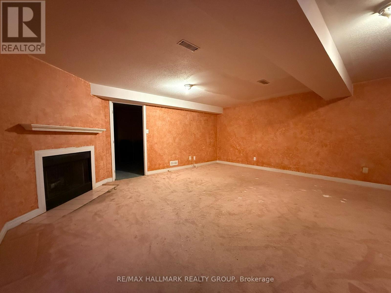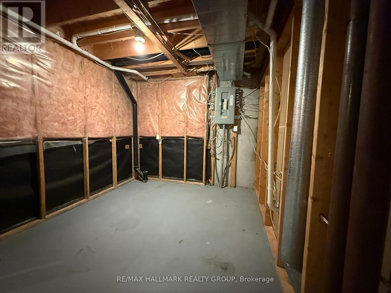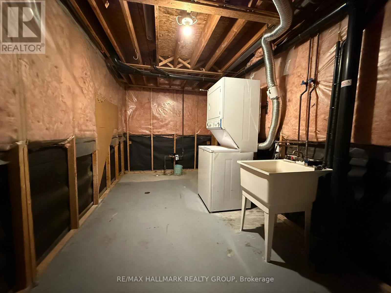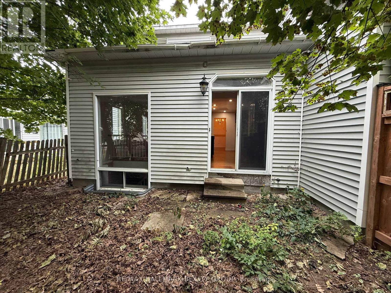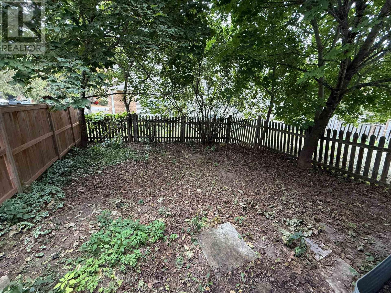195 Blackdome Crescent Ottawa, Ontario K2T 1A6
$549,900
Here is a great opportunity in a fantastic location for a buyer with vision. This well designed end unit offers exceptional space on three levels, bright windows in the staircase and is priced for the upgrades needed! Large principle rooms including formal living and dining areas, kitchen with eating area and access to private rear yard and open to the lower level family room with wood burning fireplace and loads of storage. The second level offers three bedrooms main four piece bath and includes primary bedroom with vaulted ceilings, walk in closet and oversized 5 piece ensuite. Property being sold under Power of Sale provisions therefore sold As Is. Offers Considered Thursday October 2nd, 2025. Seller may consider pre-emptive offers. (id:60083)
Property Details
| MLS® Number | X12428730 |
| Property Type | Single Family |
| Neigbourhood | Kanata Lakes |
| Community Name | 9007 - Kanata - Kanata Lakes/Heritage Hills |
| Equipment Type | Water Heater |
| Parking Space Total | 3 |
| Rental Equipment Type | Water Heater |
Building
| Bathroom Total | 3 |
| Bedrooms Above Ground | 3 |
| Bedrooms Total | 3 |
| Amenities | Fireplace(s) |
| Basement Development | Finished |
| Basement Type | N/a (finished) |
| Construction Style Attachment | Attached |
| Cooling Type | Central Air Conditioning |
| Exterior Finish | Brick Facing |
| Fireplace Present | Yes |
| Foundation Type | Concrete |
| Half Bath Total | 1 |
| Heating Fuel | Natural Gas |
| Heating Type | Forced Air |
| Stories Total | 2 |
| Size Interior | 1,500 - 2,000 Ft2 |
| Type | Row / Townhouse |
| Utility Water | Municipal Water |
Parking
| Attached Garage | |
| Garage |
Land
| Acreage | No |
| Sewer | Sanitary Sewer |
| Size Depth | 112 Ft ,4 In |
| Size Frontage | 25 Ft ,1 In |
| Size Irregular | 25.1 X 112.4 Ft |
| Size Total Text | 25.1 X 112.4 Ft |
Rooms
| Level | Type | Length | Width | Dimensions |
|---|---|---|---|---|
| Second Level | Bathroom | Measurements not available | ||
| Second Level | Primary Bedroom | 4.1 m | 5.8 m | 4.1 m x 5.8 m |
| Second Level | Bedroom 2 | 2.57 m | 2.96 m | 2.57 m x 2.96 m |
| Second Level | Bedroom 3 | 3.02 m | 4.05 m | 3.02 m x 4.05 m |
| Second Level | Bathroom | Measurements not available | ||
| Lower Level | Recreational, Games Room | 5.69 m | 5.94 m | 5.69 m x 5.94 m |
| Lower Level | Laundry Room | Measurements not available | ||
| Main Level | Foyer | Measurements not available | ||
| Main Level | Dining Room | 2.91 m | 3.79 m | 2.91 m x 3.79 m |
| Main Level | Kitchen | 2.57 m | 3.52 m | 2.57 m x 3.52 m |
| Main Level | Living Room | 3.02 m | 6.74 m | 3.02 m x 6.74 m |
| Main Level | Bathroom | Measurements not available | ||
| Main Level | Eating Area | 2.67 m | 2.91 m | 2.67 m x 2.91 m |
Liam Kealey
Broker
www.kealeygroup.com/
610 Bronson Avenue
Ottawa, Ontario K1S 4E6
(613) 236-5959
(613) 236-1515
www.hallmarkottawa.com/
Korey Kealey
Broker
www.kealeygroup.com/
610 Bronson Avenue
Ottawa, Ontario K1S 4E6
(613) 236-5959
(613) 236-1515
www.hallmarkottawa.com/
Brendan Kealey
Broker
www.kealeygroup.com/
610 Bronson Avenue
Ottawa, Ontario K1S 4E6
(613) 236-5959
(613) 236-1515
www.hallmarkottawa.com/

