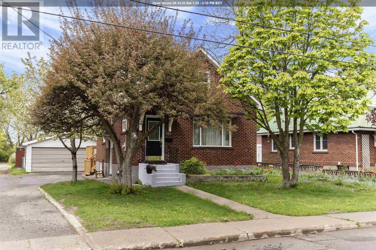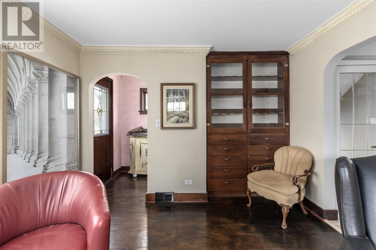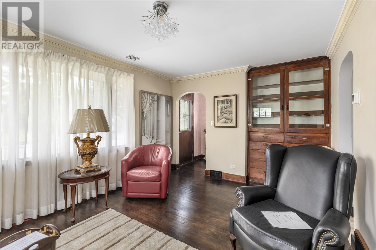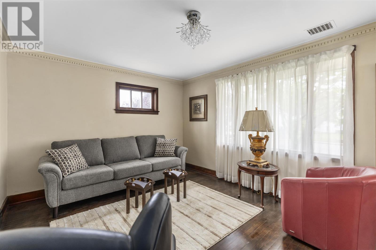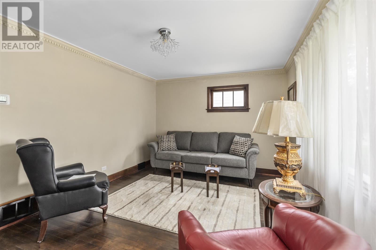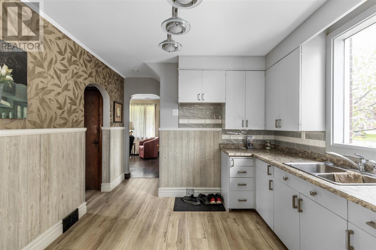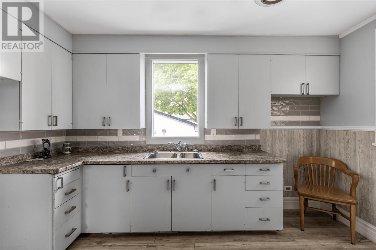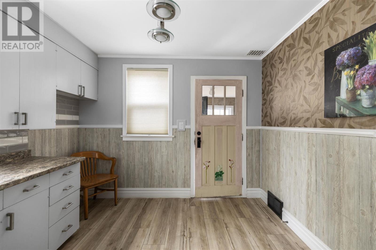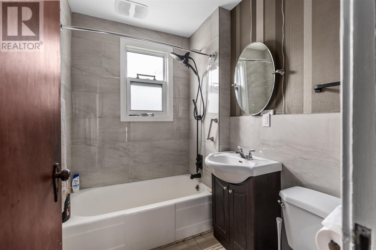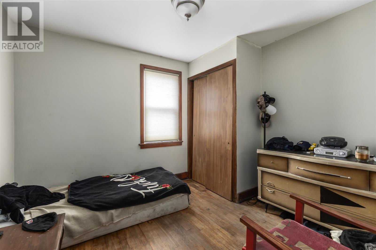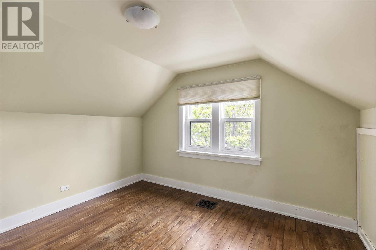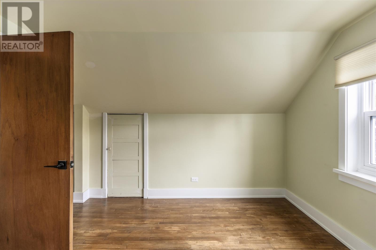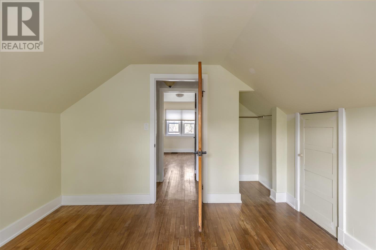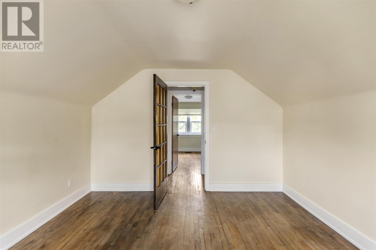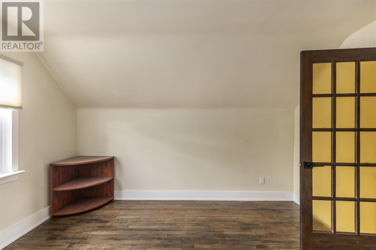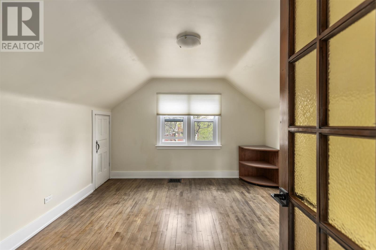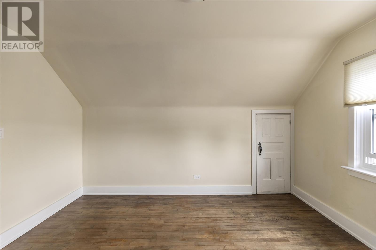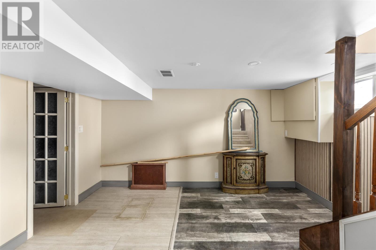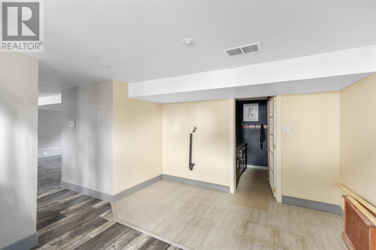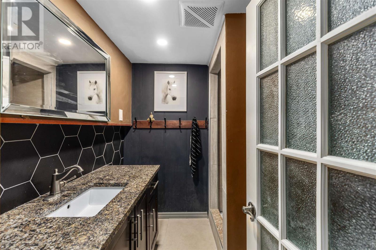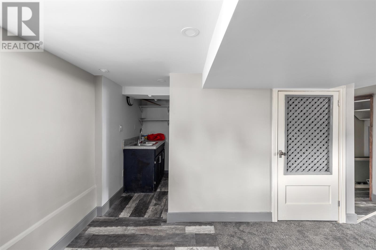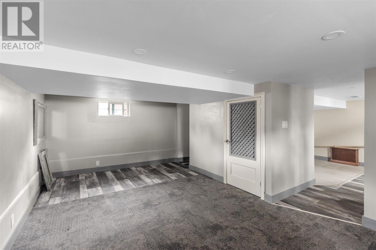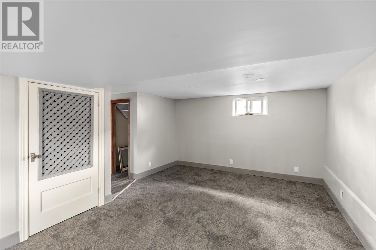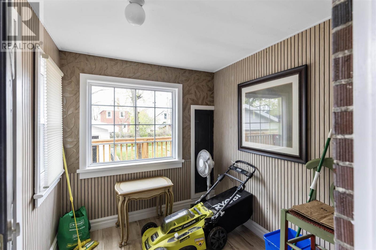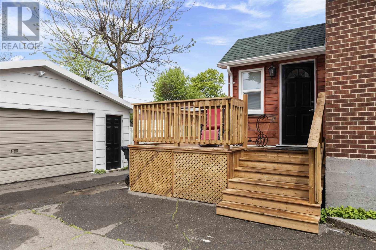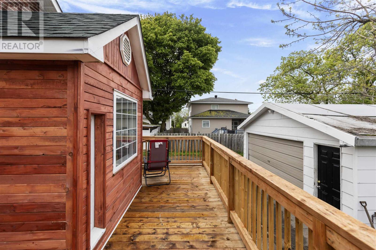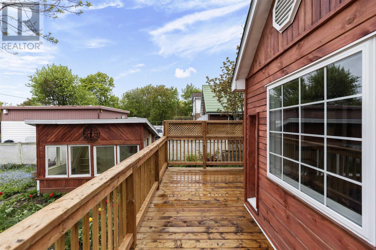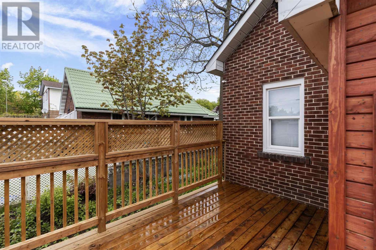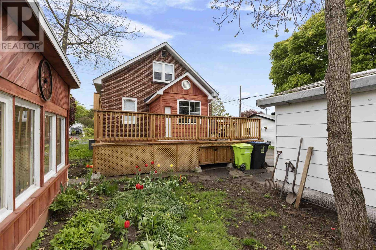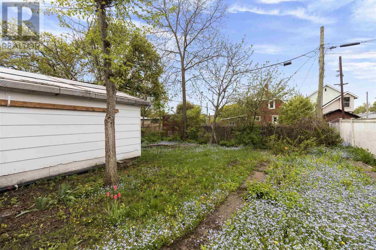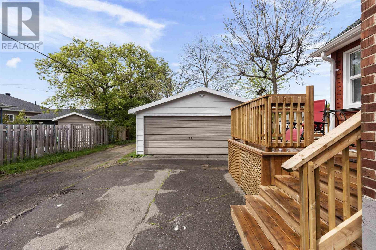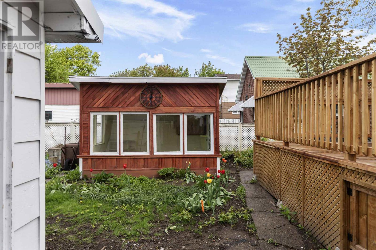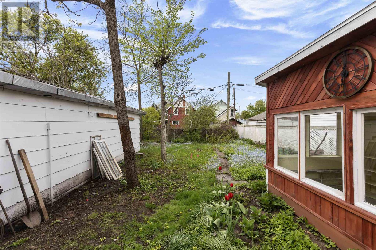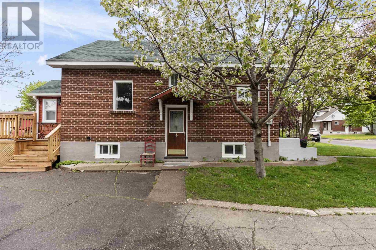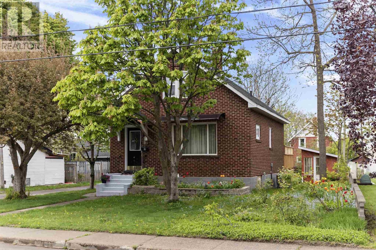199 Spruce St Sault Ste. Marie, Ontario P6B 2H1
$349,900
Cozy, affordable and move in ready! This brick 3 bedroom 2 bathroom home has been updated, shows extremely well and is available immediately! Hardwood floors, updated bathrooms, newer windows, forced air heating with central air conditioning and nothing to do but settle in and enjoy! Outside features a nice lot with access from the maintained laneway, double detached garage, new deck area, greenhouse/garden shed, and very well manicured. Well thought out, functional layout up, down, inside and out! Basement is filly finished and set up as an in-law suite with a great laundry area, stunning bathroom, kitchenette area, with sink, and a large rec room or living space. Close to schools, parks, ball field, tennis and more! Don’t miss out, call today. (id:60083)
Open House
This property has open houses!
1:30 pm
Ends at:2:30 pm
Property Details
| MLS® Number | SM251306 |
| Property Type | Single Family |
| Community Name | Sault Ste. Marie |
| Communication Type | High Speed Internet |
| Community Features | Bus Route |
| Features | Paved Driveway |
| Storage Type | Storage Shed |
| Structure | Deck, Greenhouse, Patio(s), Shed |
Building
| Bathroom Total | 2 |
| Bedrooms Above Ground | 3 |
| Bedrooms Total | 3 |
| Appliances | Wet Bar, Window Coverings |
| Basement Development | Finished |
| Basement Type | Full (finished) |
| Constructed Date | 1941 |
| Construction Style Attachment | Detached |
| Cooling Type | Central Air Conditioning |
| Exterior Finish | Brick |
| Flooring Type | Hardwood |
| Foundation Type | Poured Concrete |
| Heating Fuel | Electric |
| Heating Type | Forced Air |
| Stories Total | 2 |
| Size Interior | 1,005 Ft2 |
| Utility Water | Municipal Water |
Parking
| Garage | |
| Detached Garage |
Land
| Access Type | Road Access |
| Acreage | No |
| Sewer | Sanitary Sewer |
| Size Depth | 112 Ft |
| Size Frontage | 50.0000 |
| Size Irregular | 50x112 |
| Size Total Text | 50x112|under 1/2 Acre |
Rooms
| Level | Type | Length | Width | Dimensions |
|---|---|---|---|---|
| Second Level | Bedroom | 12.4X11.9 | ||
| Second Level | Bedroom | 11.9X11 | ||
| Basement | Recreation Room | 20X12 | ||
| Basement | Kitchen | 7X4 | ||
| Basement | Laundry Room | 10.6X10 | ||
| Basement | Bathroom | 3PC | ||
| Main Level | Foyer | 6.2x5 | ||
| Main Level | Porch | 7.11X7.5 | ||
| Main Level | Kitchen | 12.3X10.1 | ||
| Main Level | Living Room | 15.8X11 | ||
| Main Level | Bedroom | 10.5X9.10 | ||
| Main Level | Bathroom | 4PC |
Utilities
| Cable | Available |
| Electricity | Available |
| Telephone | Available |
https://www.realtor.ca/real-estate/28380278/199-spruce-st-sault-ste-marie-sault-ste-marie
Contact Us
Contact us for more information

Jamie Coccimiglio
Broker of Record
(705) 942-6502
exitrealtyssm.com/
207 Northern Ave E - Suite 1
Sault Ste. Marie, Ontario P6B 4H9
(705) 942-6500
(705) 942-6502
(705) 942-6502
www.exitrealtyssm.com/

