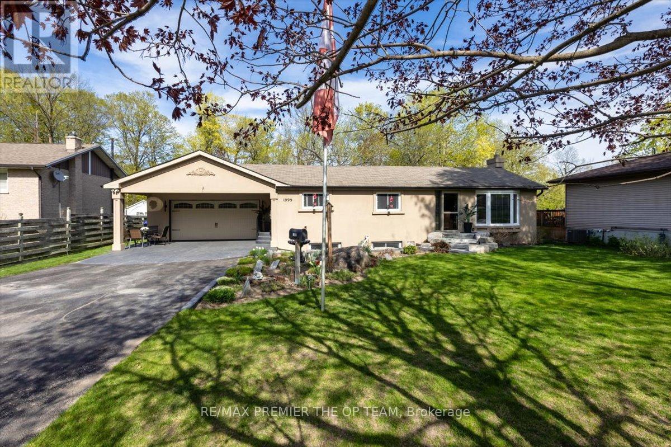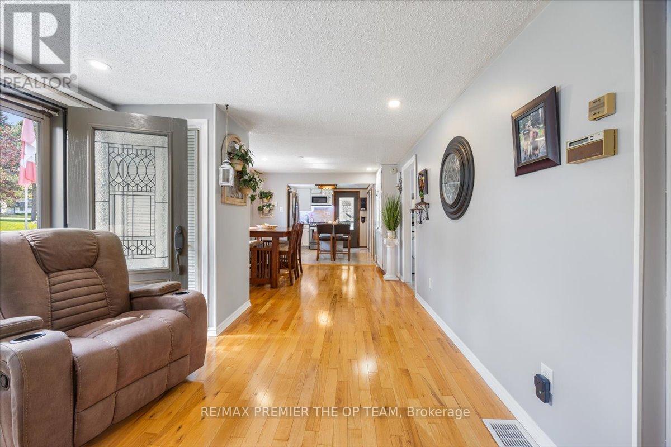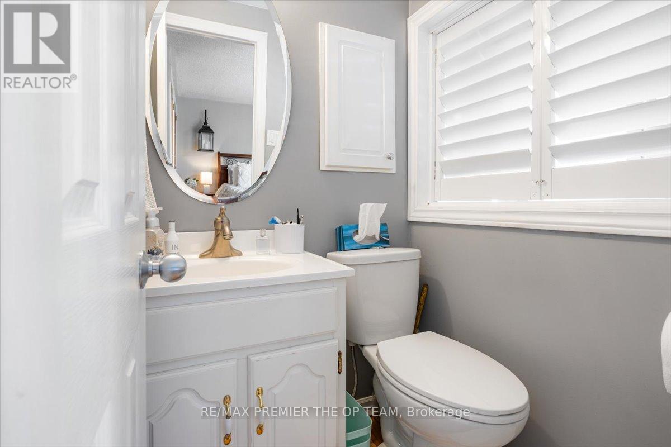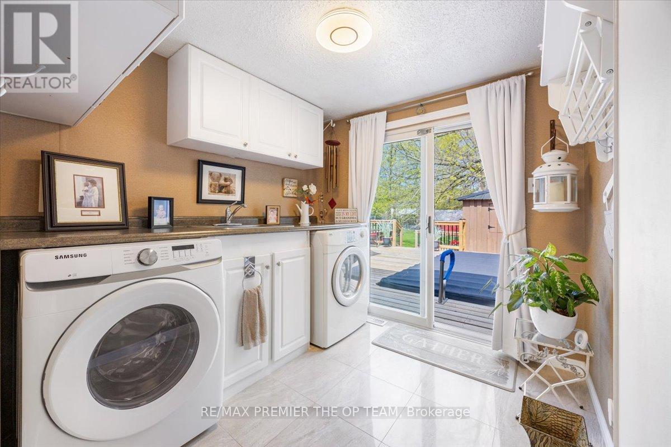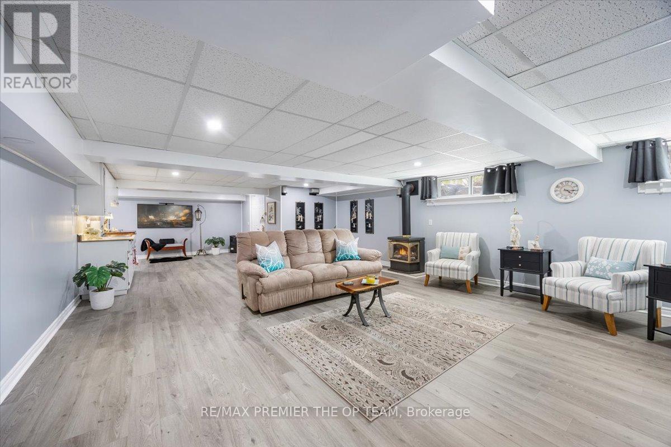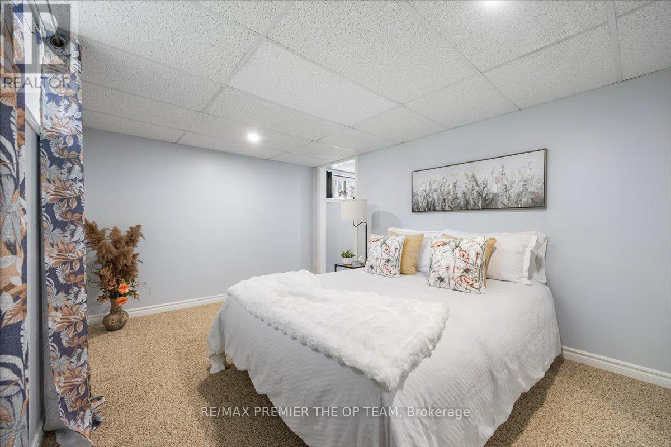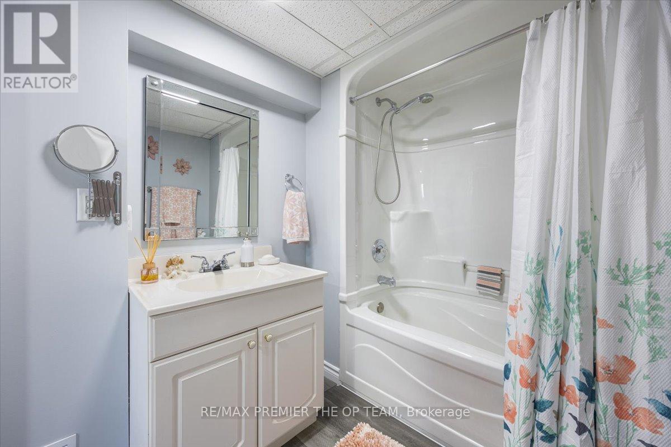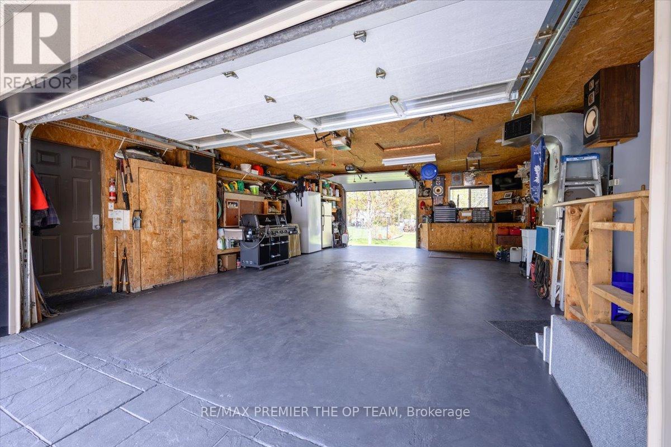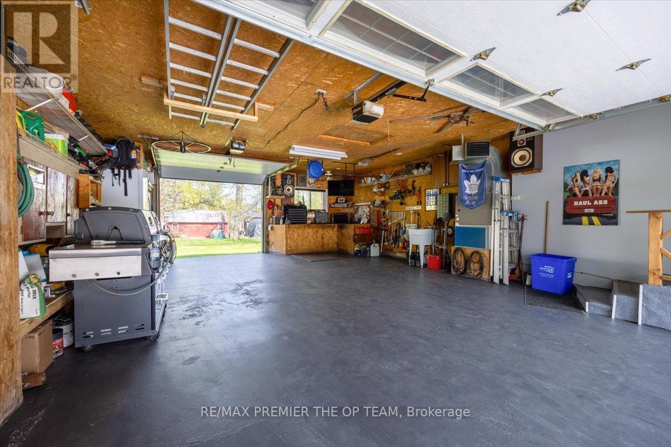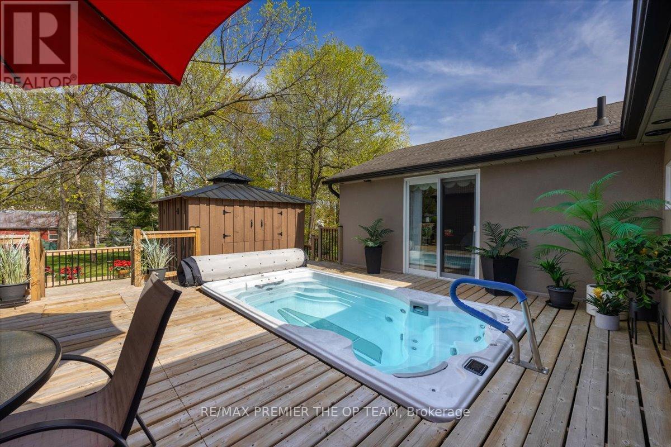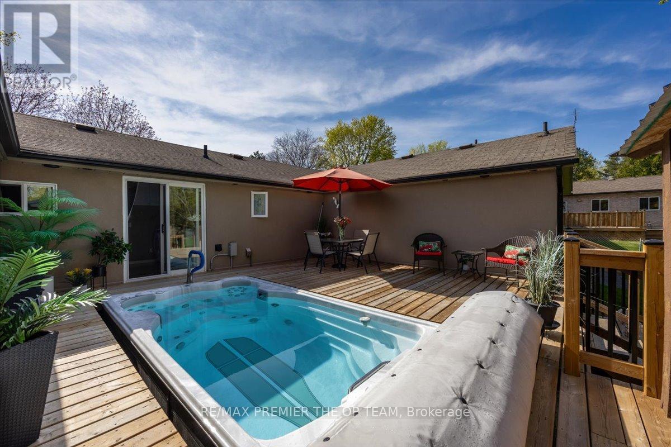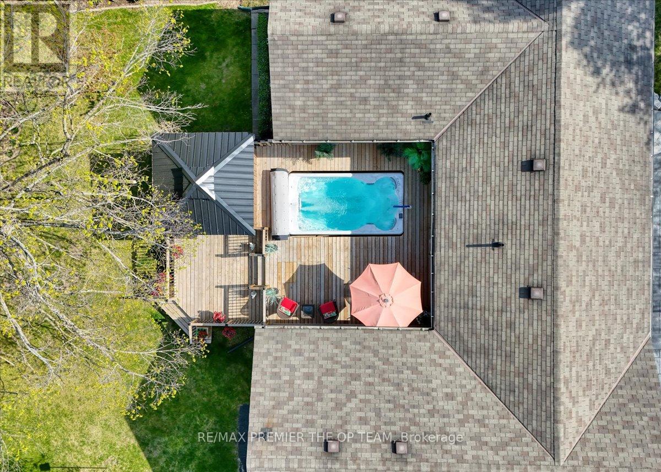1999 Mountbatten Avenue Innisfil, Ontario L9S 1T6
$1,099,000
This beautifully maintained bungalow in the heart of Innisfil, offers the perfect blend of comfort, style, and functionality. With 2+1 bedrooms, 3 full bathrooms, and a bright open-concept layout, this home is ideal for both relaxed living and entertaining. The sun-filled eat-in kitchen flows seamlessly into the living and dining areas, while the cozy living room features a classic brick fireplace for added charm. The spacious primary suite includes a walk-out to the patio and a luxurious ensuite with a jacuzzi tub. A second bedroom, additional full bath, and convenient main floor laundry with its own walk-out complete the main level. The fully finished basement extends your living space with a large recreation room, third bedroom, full bathroom, and an in-law suite perfect for hosting guests or accommodating in-laws. Outside, enjoy a private backyard retreat with a generous patio area, swim spa, and bar, ideal for entertaining or relaxing year-round. The drive-through heated garage that adds exceptional convenience, providing easy access to the backyard for trailers, equipment, or extra parking. Located in a quiet, family-friendly neighbourhood just minutes from the lake, parks, schools, and all amenities, this move-in-ready home checks all the boxes. Don't miss your chance to enjoy the best of bungalow living in beautiful Innisfil. (id:60083)
Open House
This property has open houses!
12:00 pm
Ends at:2:00 pm
Property Details
| MLS® Number | N12163489 |
| Property Type | Single Family |
| Community Name | Alcona |
| Parking Space Total | 6 |
Building
| Bathroom Total | 3 |
| Bedrooms Above Ground | 3 |
| Bedrooms Total | 3 |
| Appliances | Dryer, Microwave, Hood Fan, Stove, Washer, Refrigerator |
| Architectural Style | Bungalow |
| Construction Style Attachment | Detached |
| Cooling Type | Central Air Conditioning |
| Exterior Finish | Stucco |
| Foundation Type | Block |
| Heating Fuel | Natural Gas |
| Heating Type | Forced Air |
| Stories Total | 1 |
| Size Interior | 1,100 - 1,500 Ft2 |
| Type | House |
| Utility Water | Municipal Water |
Parking
| Attached Garage | |
| Garage |
Land
| Acreage | No |
| Sewer | Septic System |
| Size Depth | 215 Ft ,10 In |
| Size Frontage | 75 Ft |
| Size Irregular | 75 X 215.9 Ft |
| Size Total Text | 75 X 215.9 Ft |
Rooms
| Level | Type | Length | Width | Dimensions |
|---|---|---|---|---|
| Basement | Bedroom 3 | 4.16 m | 2.97 m | 4.16 m x 2.97 m |
| Basement | Recreational, Games Room | 9.24 m | 5.57 m | 9.24 m x 5.57 m |
| Main Level | Living Room | 6.09 m | 3.81 m | 6.09 m x 3.81 m |
| Main Level | Dining Room | 5.18 m | 3.35 m | 5.18 m x 3.35 m |
| Main Level | Kitchen | 3.65 m | 3.2 m | 3.65 m x 3.2 m |
| Main Level | Primary Bedroom | 5.18 m | 4.57 m | 5.18 m x 4.57 m |
| Main Level | Bedroom 2 | 2.59 m | 2.59 m | 2.59 m x 2.59 m |
https://www.realtor.ca/real-estate/28345556/1999-mountbatten-avenue-innisfil-alcona-alcona
Contact Us
Contact us for more information
Nick Oppedisano
Salesperson
(416) 270-1431
www.theopteam.ca/
www.facebook.com/theopteamremax
www.twitter.com/team_op
www.linkedin.com/in/theopteam
3550 Rutherford Rd #80
Vaughan, Ontario L4H 3T8
(416) 987-8000
(416) 987-8001
www.theopteam.ca/

Mike Benedetto
Salesperson
3550 Rutherford Rd #80
Vaughan, Ontario L4H 3T8
(416) 987-8000
(416) 987-8001
www.theopteam.ca/

