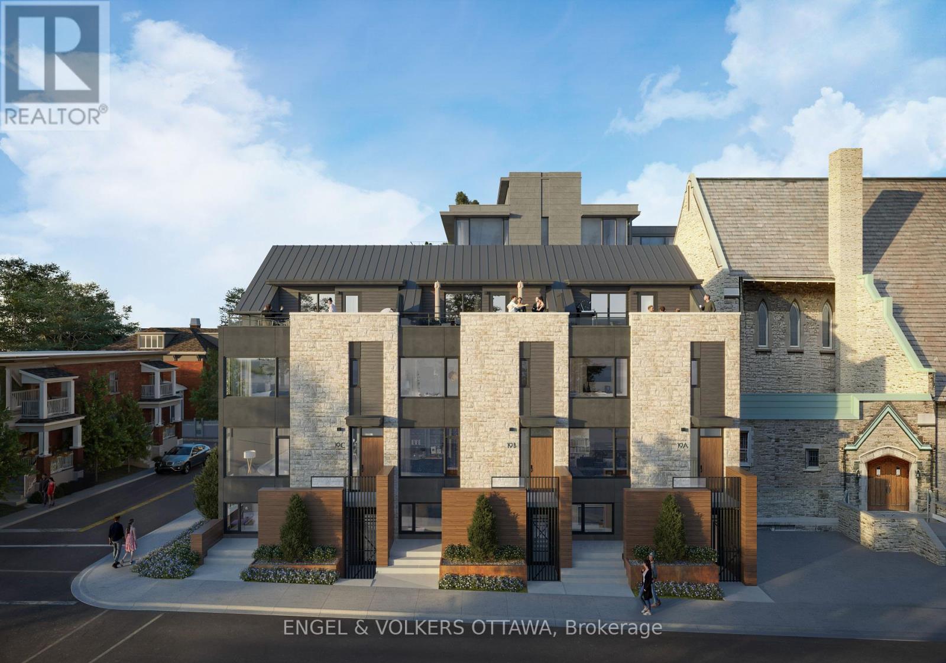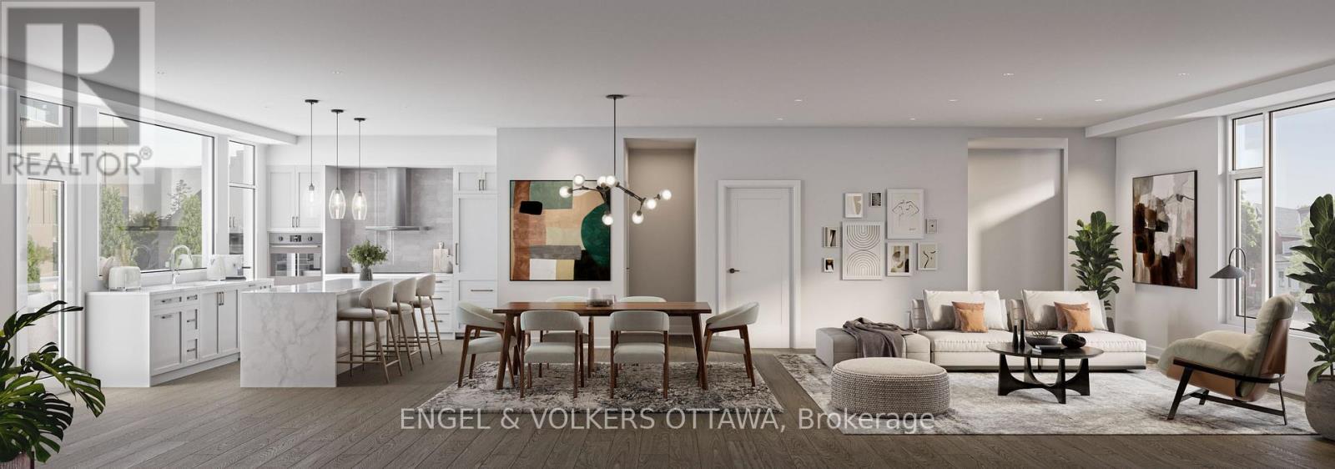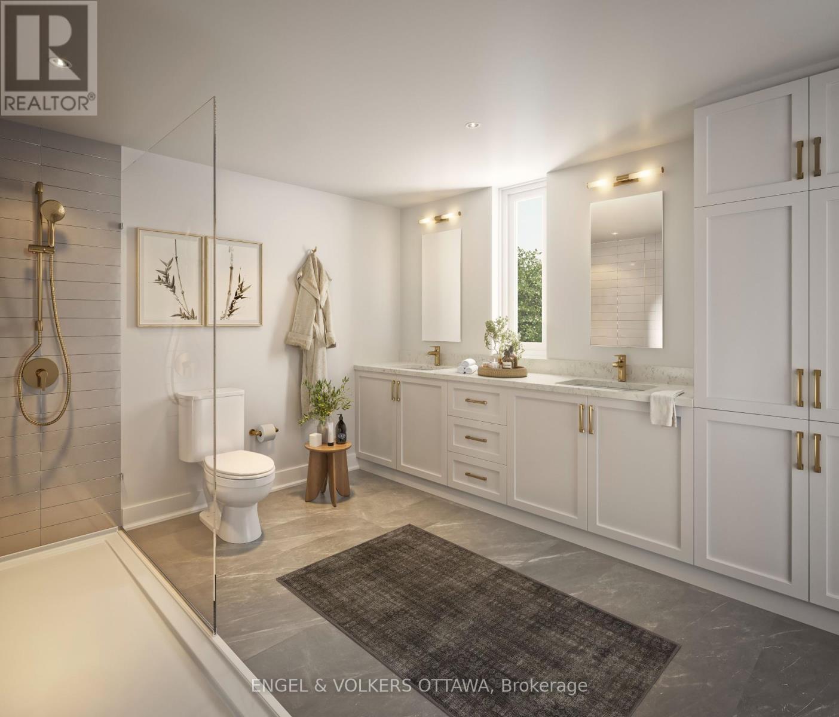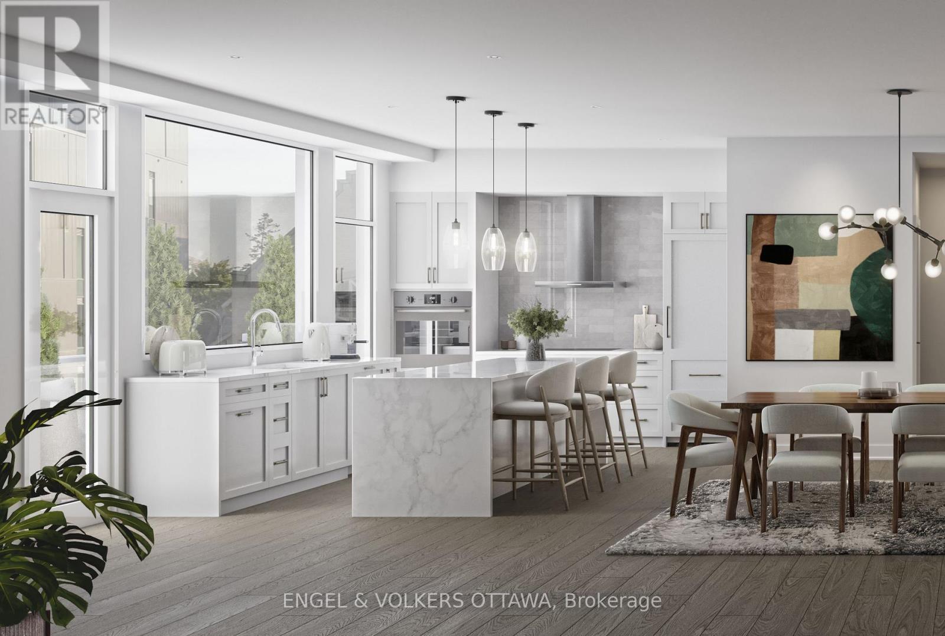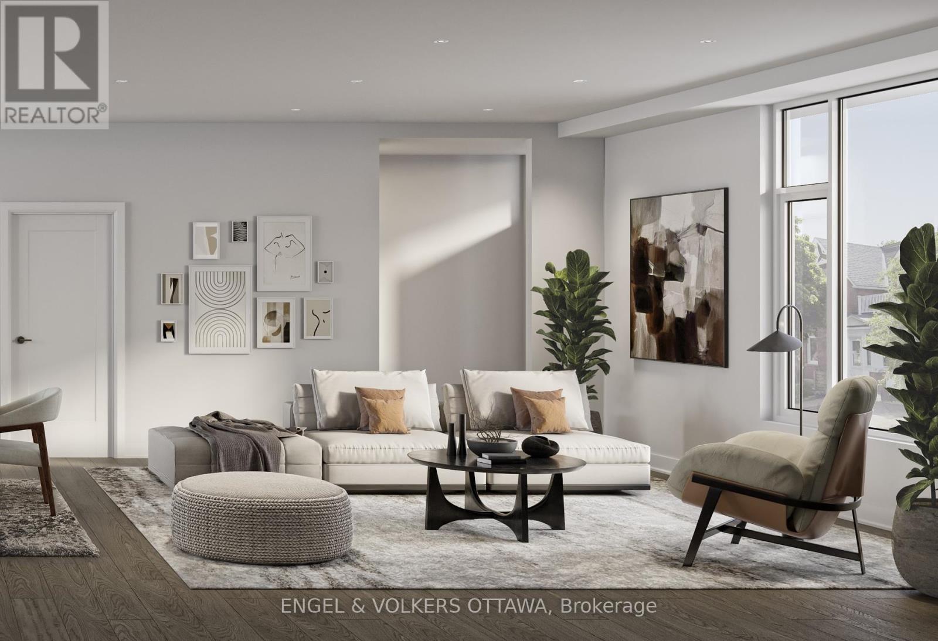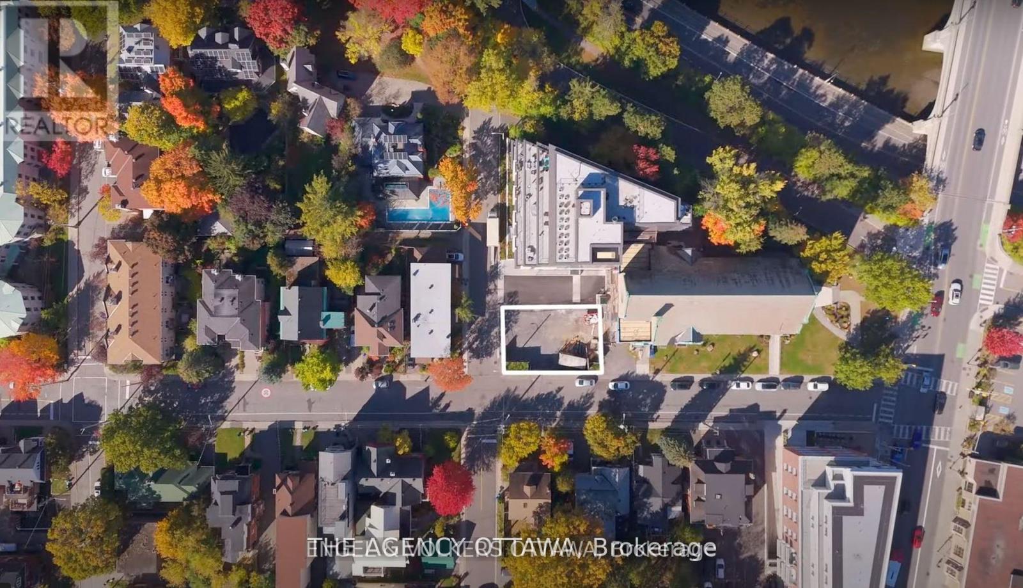19b Aylmer Avenue Ottawa, Ontario K1S 3X1
$2,389,900
Now Under Construction! Over 2500 sq ft of incredible space in this upcoming residence by Windmill. Located on a quiet residential street in Old Ottawa South, here is an opportunity for you to live in a brand new home with exceptional finishes and no maintenance. Double-car garage, personal elevator, private rooftop patio! Ground floor with a separate entrance and a bedroom (ideal for working from home). Second level features an open concept living space, an outstanding kitchen with an island, large window above the double sink and a balcony. Third level offers 3 bedrooms, including a fantastic primary retreat. Top floor is the cherry on top - additional family room with a rough-in for a wet bar, access to the private rooftop patio! What an incredible location - enjoy local cafes, boutique shops, and restaurants of Bank Street. A stone's throw away from Rideau Canal for a winter skate or summer run. A quick walk to Brewer Park, Ottawa Tennis and Lawn Bowling Club. Just over the bridge - Lansdowne, TD Place and the Glebe . Families will appreciate the proximity to several reputable schools in the neighbourhood; including Hopewell Avenue Public School, Corpus Christi Catholic School, Glebe Collegiate Institute and Immaculata High School. Targeting LEED Platinum Certification. The association fee covers heating and cooling, driveway maintenance and snow removal. Visit the website for more information about the features and finishes! (id:60083)
Property Details
| MLS® Number | X12346460 |
| Property Type | Single Family |
| Neigbourhood | Rideau Gardens |
| Community Name | 4403 - Old Ottawa South |
| Amenities Near By | Park |
| Features | Carpet Free |
| Parking Space Total | 2 |
| Structure | Deck, Patio(s) |
Building
| Bathroom Total | 3 |
| Bedrooms Above Ground | 3 |
| Bedrooms Total | 3 |
| Appliances | Oven - Built-in, Range, Water Heater |
| Construction Style Attachment | Attached |
| Cooling Type | Central Air Conditioning, Air Exchanger |
| Exterior Finish | Stone, Brick |
| Foundation Type | Concrete |
| Half Bath Total | 1 |
| Heating Type | Forced Air |
| Size Interior | 2,500 - 3,000 Ft2 |
| Type | Row / Townhouse |
| Utility Water | Municipal Water |
Parking
| Attached Garage | |
| Garage | |
| Inside Entry |
Land
| Acreage | No |
| Land Amenities | Park |
| Sewer | Sanitary Sewer |
| Zoning Description | Residential |
Rooms
| Level | Type | Length | Width | Dimensions |
|---|---|---|---|---|
| Second Level | Other | 6.25 m | 5.87 m | 6.25 m x 5.87 m |
| Second Level | Foyer | 1.55 m | 1.9 m | 1.55 m x 1.9 m |
| Second Level | Dining Room | 3.175 m | 3.43 m | 3.175 m x 3.43 m |
| Second Level | Kitchen | 6.27 m | 3.43 m | 6.27 m x 3.43 m |
| Second Level | Living Room | 4.72 m | 3.73 m | 4.72 m x 3.73 m |
| Third Level | Bathroom | 3.17 m | 1.47 m | 3.17 m x 1.47 m |
| Third Level | Other | 1.52 m | 1.8 m | 1.52 m x 1.8 m |
| Third Level | Bathroom | 1.52 m | 2.31 m | 1.52 m x 2.31 m |
| Third Level | Primary Bedroom | 2.99 m | 3.56 m | 2.99 m x 3.56 m |
| Third Level | Bedroom 2 | 3.09 m | 2.72 m | 3.09 m x 2.72 m |
| Third Level | Bedroom 3 | 3.07 m | 2.72 m | 3.07 m x 2.72 m |
| Main Level | Mud Room | 2.41 m | 1.52 m | 2.41 m x 1.52 m |
| Main Level | Den | 3.04 m | 2.69 m | 3.04 m x 2.69 m |
| Upper Level | Loft | 3.12 m | 2.38 m | 3.12 m x 2.38 m |
https://www.realtor.ca/real-estate/28737509/19b-aylmer-avenue-ottawa-4403-old-ottawa-south
Contact Us
Contact us for more information
Irina Popova
Broker
irinapopovahometeam.ca/
www.facebook.com/irinapopovarealestate/
www.linkedin.com/in/ottawarealestatesales/
292 Somerset Street West
Ottawa, Ontario K2P 0J6
(613) 422-8688
(613) 422-6200
ottawacentral.evrealestate.com/

