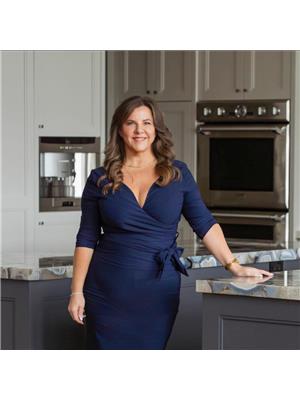2 - 31 Pumpkin Corner Crescent Barrie, Ontario L9J 0T5
2 Bedroom
1 Bathroom
1,000 - 1,199 ft2
Central Air Conditioning
Forced Air
$519,900Maintenance, Insurance, Parking
$325.46 Monthly
Maintenance, Insurance, Parking
$325.46 MonthlyEnjoy modern living with this brand new in end unit condo located just minutes from Barrie South GO Station, shopping, and a nearby high school. The open-concept kitchen and living area offer a bright spacious area with walkout to the terrace. Visitor parking available. Spacious and bright1,090 above grade sq.ft. (id:60083)
Property Details
| MLS® Number | S12231459 |
| Property Type | Single Family |
| Community Name | Rural Barrie Southeast |
| Amenities Near By | Public Transit, Schools |
| Community Features | Pet Restrictions |
| Features | In Suite Laundry |
| Parking Space Total | 2 |
Building
| Bathroom Total | 1 |
| Bedrooms Above Ground | 2 |
| Bedrooms Total | 2 |
| Age | 0 To 5 Years |
| Appliances | Water Heater, Dishwasher, Dryer, Stove, Washer, Refrigerator |
| Cooling Type | Central Air Conditioning |
| Exterior Finish | Brick |
| Flooring Type | Laminate, Carpeted, Tile |
| Heating Fuel | Natural Gas |
| Heating Type | Forced Air |
| Size Interior | 1,000 - 1,199 Ft2 |
| Type | Apartment |
Parking
| Attached Garage | |
| Garage |
Land
| Acreage | No |
| Land Amenities | Public Transit, Schools |
| Zoning Description | Res |
Rooms
| Level | Type | Length | Width | Dimensions |
|---|---|---|---|---|
| Main Level | Living Room | 21.16 m | 19.29 m | 21.16 m x 19.29 m |
| Main Level | Primary Bedroom | 19.49 m | 10.79 m | 19.49 m x 10.79 m |
| Main Level | Bedroom 2 | 9.51 m | 8.33 m | 9.51 m x 8.33 m |
| Main Level | Bathroom | 7.68 m | 6.96 m | 7.68 m x 6.96 m |
| Main Level | Laundry Room | 8.33 m | 8.33 m | 8.33 m x 8.33 m |
Contact Us
Contact us for more information

Lillian Staples
Salesperson
www.faristeam.ca/
@stapleshomes/
@stapleslillian/
Faris Team Real Estate
443 Bayview Drive
Barrie, Ontario L4N 8Y2
443 Bayview Drive
Barrie, Ontario L4N 8Y2
(705) 797-8485
(705) 797-8486
www.faristeam.ca/











