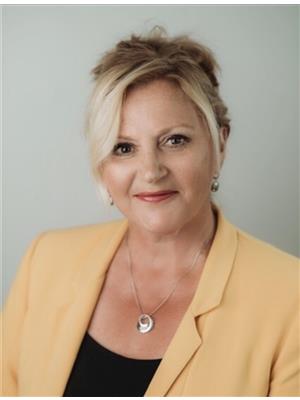2003 Hollender Rd Gorham Township, Ontario P7E 0Z5
3 Bedroom
2 Bathroom
1,832 ft2
2 Level
Fireplace
Air Conditioned, Air Exchanger
Baseboard Heaters, Forced Air
Acreage
$569,000
New Listing. 15 Minutes From County Fair Plaza, 6 KNM Down Dog Lake. This Beautiful Well Maintained 3 Bedroom + Den, 2 Bath Home is On A Stunning 14. Acre Property. Imagine Mornings On The Balcony Watching The Wild Life, Taking In The Glorious Surroundings. Double Car Garage. Many Updates. Come Take A Peak and Walk About Today !! (id:60083)
Property Details
| MLS® Number | TB251689 |
| Property Type | Single Family |
| Community Name | Gorham Township |
| Features | Crushed Stone Driveway |
| Storage Type | Storage Shed |
| Structure | Deck, Shed |
Building
| Bathroom Total | 2 |
| Bedrooms Above Ground | 3 |
| Bedrooms Total | 3 |
| Appliances | Microwave Built-in, Dishwasher, Oven - Built-in, Central Vacuum, Alarm System, Water Softener, Water Purifier, Stove, Dryer, Microwave, Freezer, Refrigerator, Washer |
| Architectural Style | 2 Level |
| Basement Development | Finished |
| Basement Type | Full (finished) |
| Constructed Date | 1986 |
| Construction Style Attachment | Detached |
| Cooling Type | Air Conditioned, Air Exchanger |
| Exterior Finish | Vinyl |
| Fireplace Fuel | Pellet |
| Fireplace Present | Yes |
| Fireplace Type | Stove |
| Foundation Type | Wood |
| Half Bath Total | 1 |
| Heating Fuel | Electric, Propane, Pellet, Wood |
| Heating Type | Baseboard Heaters, Forced Air |
| Stories Total | 2 |
| Size Interior | 1,832 Ft2 |
| Utility Water | Dug Well |
Parking
| Garage | |
| Detached Garage | |
| Gravel |
Land
| Access Type | Road Access |
| Acreage | Yes |
| Sewer | Septic System |
| Size Frontage | 1630.0000 |
| Size Total Text | 10 - 49.99 Acres |
Rooms
| Level | Type | Length | Width | Dimensions |
|---|---|---|---|---|
| Second Level | Primary Bedroom | 16.4 x 10.5 | ||
| Second Level | Bedroom | 10 x 9.8 | ||
| Second Level | Bedroom | 12.4 x 10.1 | ||
| Second Level | Den | 10.1 x 7.3 | ||
| Second Level | Bathroom | 4 Piece | ||
| Basement | Recreation Room | 24.7 x 17.2 | ||
| Basement | Workshop | 24.7 x 14.7 | ||
| Main Level | Living Room | 16.4 x 14.6 | ||
| Main Level | Kitchen | 14.2 x 11.5 | ||
| Main Level | Dining Room | 10.8 x 8.9 | ||
| Main Level | Bathroom | 3 Piece | ||
| Main Level | Laundry Room | 10.8 x 5 |
Utilities
| Electricity | Available |
| Telephone | Available |
https://www.realtor.ca/real-estate/28472509/2003-hollender-rd-gorham-township-gorham-township
Contact Us
Contact us for more information

Wendy Bell
Salesperson
RE/MAX First Choice Realty Ltd.
846 Macdonell St
Thunder Bay, Ontario P7B 5J1
846 Macdonell St
Thunder Bay, Ontario P7B 5J1
(807) 344-5700
(807) 346-4037
WWW.REMAX-THUNDERBAY.COM




















































