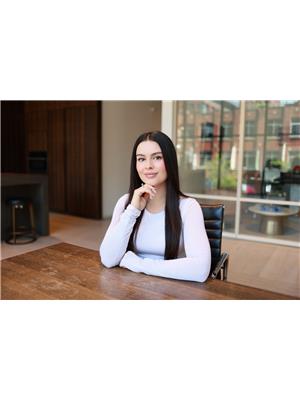202 - 21 Nassau Street Toronto, Ontario M5T 3K6
$589,000Maintenance, Heat, Common Area Maintenance, Insurance, Water
$589.14 Monthly
Maintenance, Heat, Common Area Maintenance, Insurance, Water
$589.14 MonthlySoho? Dumbo? Nope! It's Kensington Market! Now Available - The Coolest Loft That You Have Always Dreamed Of! 21 Nassau St Was A Former Elementary School, Turned George Brown Campus - And Finally Hard Loft! This Two-Level Studio + Den Will Melt Your Heart As Soon As You Walk Through The Door. The Open Kitchen Is Perfect for Cooking, Although You May Not Want to With All the Restaurants That the Area Has to Offer. This Loft Boasts Soaring 14-foot Ceilings With Large, Southern Courtyard Facing Windows. The Living Space Is Perfectly Unique With Lots Of Room For A Bedroom Set-up, While Still Having The Second Floor Open Loft Space As An Option For An Office Or Bed. Convenient In-Unit Laundry In The Washroom Makes Laundry Day A Breeze. The Incredible Community At 21 Nassau & 160 Baldwin St Was Completed In 2000, And Hosts A Serene Shared Courtyard Plus Other Amenities. The Opportunities Are Endless For What You Can Do At 21 Nassau St With The TTC A Few Steps Away, Kensington Market Outside Your Front Door, And Close Proximity To UOfT, OCAD And George Brown. (id:60083)
Property Details
| MLS® Number | C12223026 |
| Property Type | Single Family |
| Community Name | Kensington-Chinatown |
| Amenities Near By | Public Transit |
| Community Features | Pet Restrictions |
| Features | Elevator, Carpet Free |
Building
| Bathroom Total | 1 |
| Bedrooms Below Ground | 1 |
| Bedrooms Total | 1 |
| Amenities | Recreation Centre, Storage - Locker |
| Appliances | All, Blinds, Stove |
| Architectural Style | Loft |
| Cooling Type | Central Air Conditioning |
| Exterior Finish | Brick |
| Heating Fuel | Natural Gas |
| Heating Type | Forced Air |
| Size Interior | 600 - 699 Ft2 |
| Type | Apartment |
Parking
| Attached Garage | |
| Garage |
Land
| Acreage | No |
| Land Amenities | Public Transit |
Rooms
| Level | Type | Length | Width | Dimensions |
|---|---|---|---|---|
| Second Level | Den | 3.38 m | 2.62 m | 3.38 m x 2.62 m |
| Main Level | Kitchen | 3.3 m | 3.38 m | 3.3 m x 3.38 m |
| Main Level | Living Room | 3.84 m | 6.73 m | 3.84 m x 6.73 m |
| Main Level | Bedroom | 3.84 m | 6.73 m | 3.84 m x 6.73 m |
Contact Us
Contact us for more information
Maude Greisman
Salesperson
625 King Street West
Toronto, Ontario M5V 1M5
(416) 360-0688
(416) 360-0687

Alexa Gamble
Salesperson
625 King Street West
Toronto, Ontario M5V 1M5
(416) 360-0688
(416) 360-0687






























