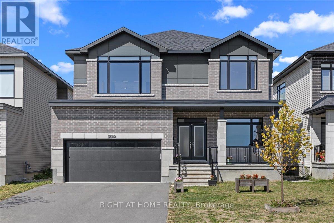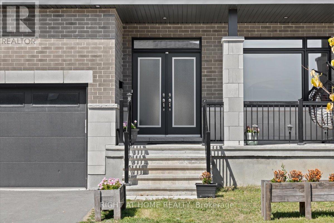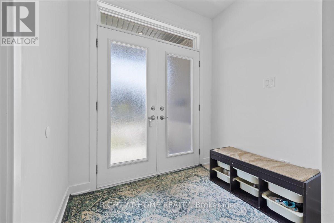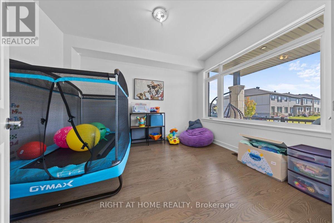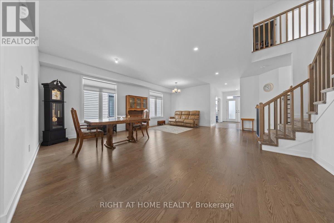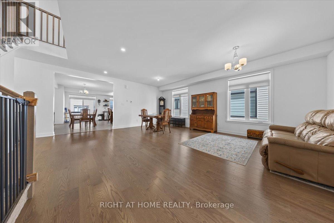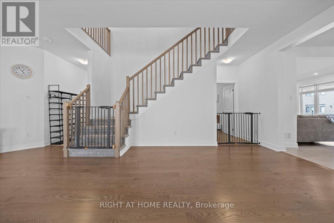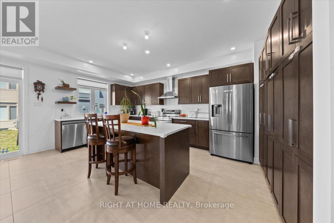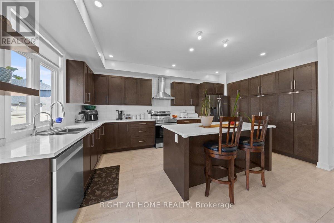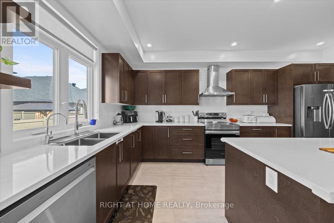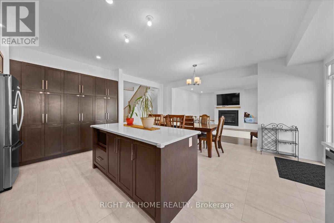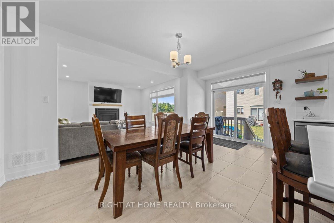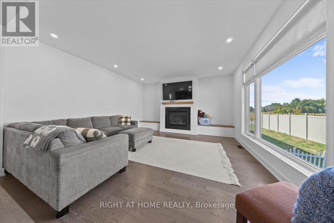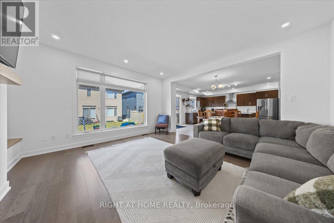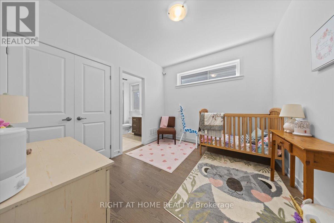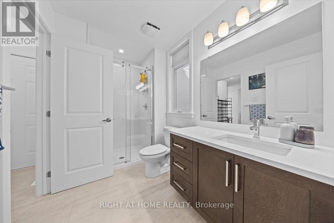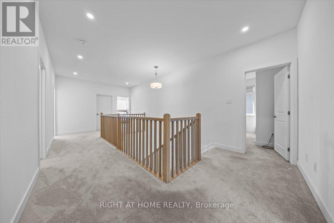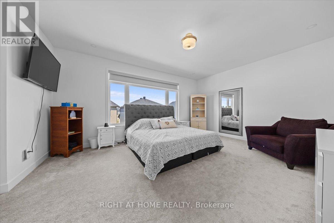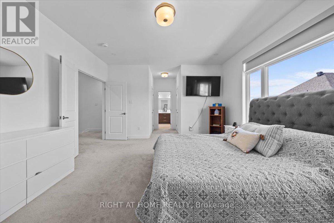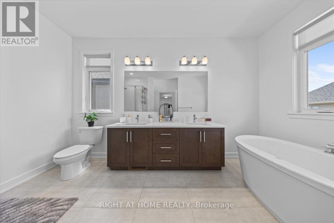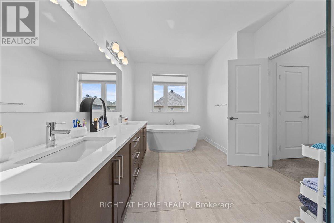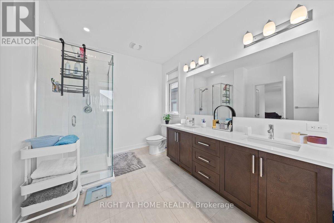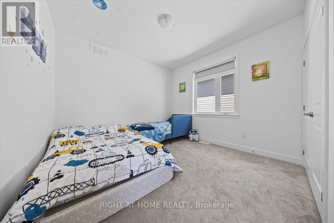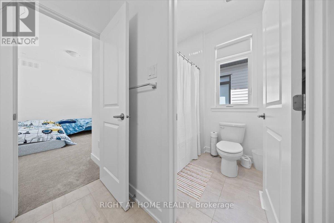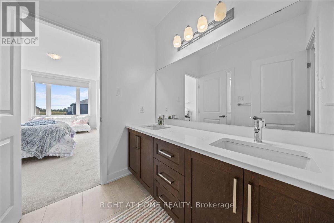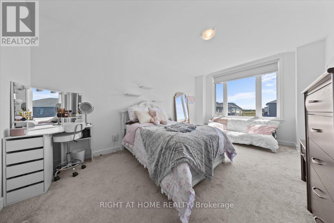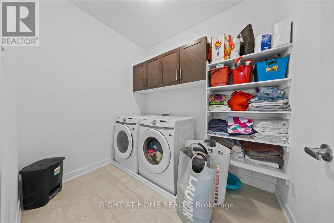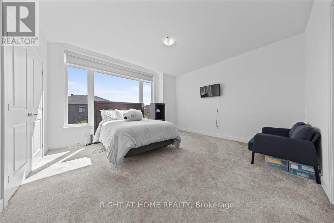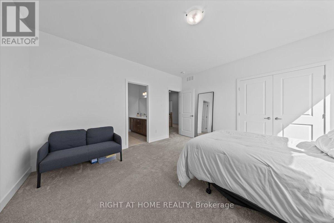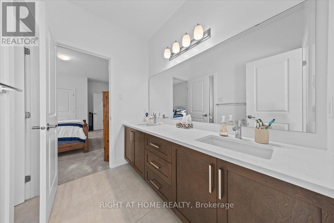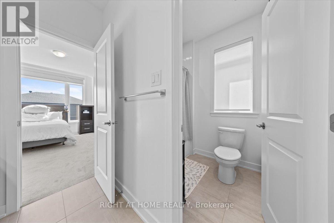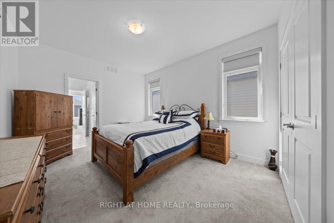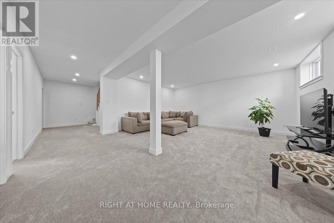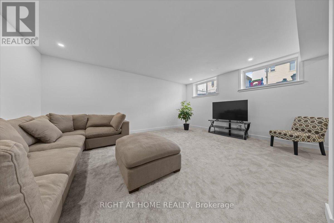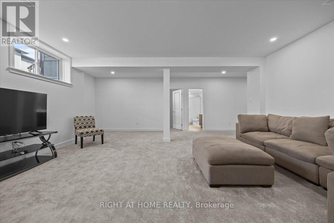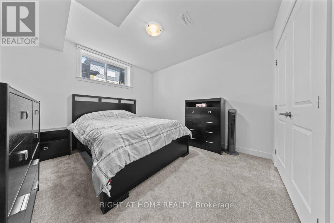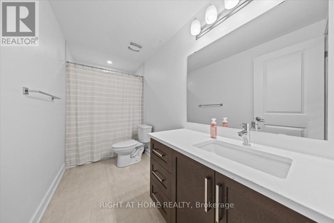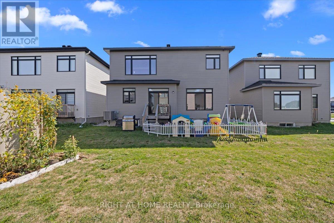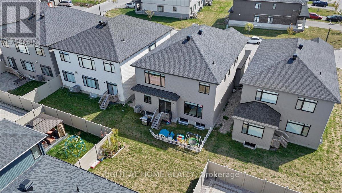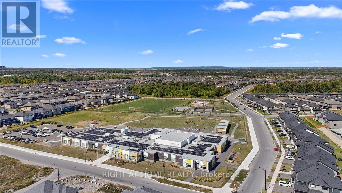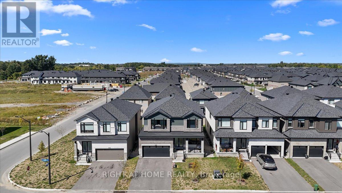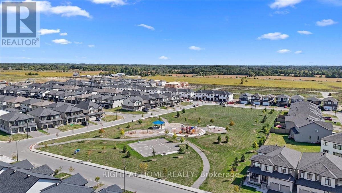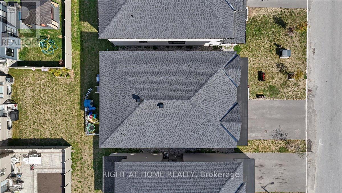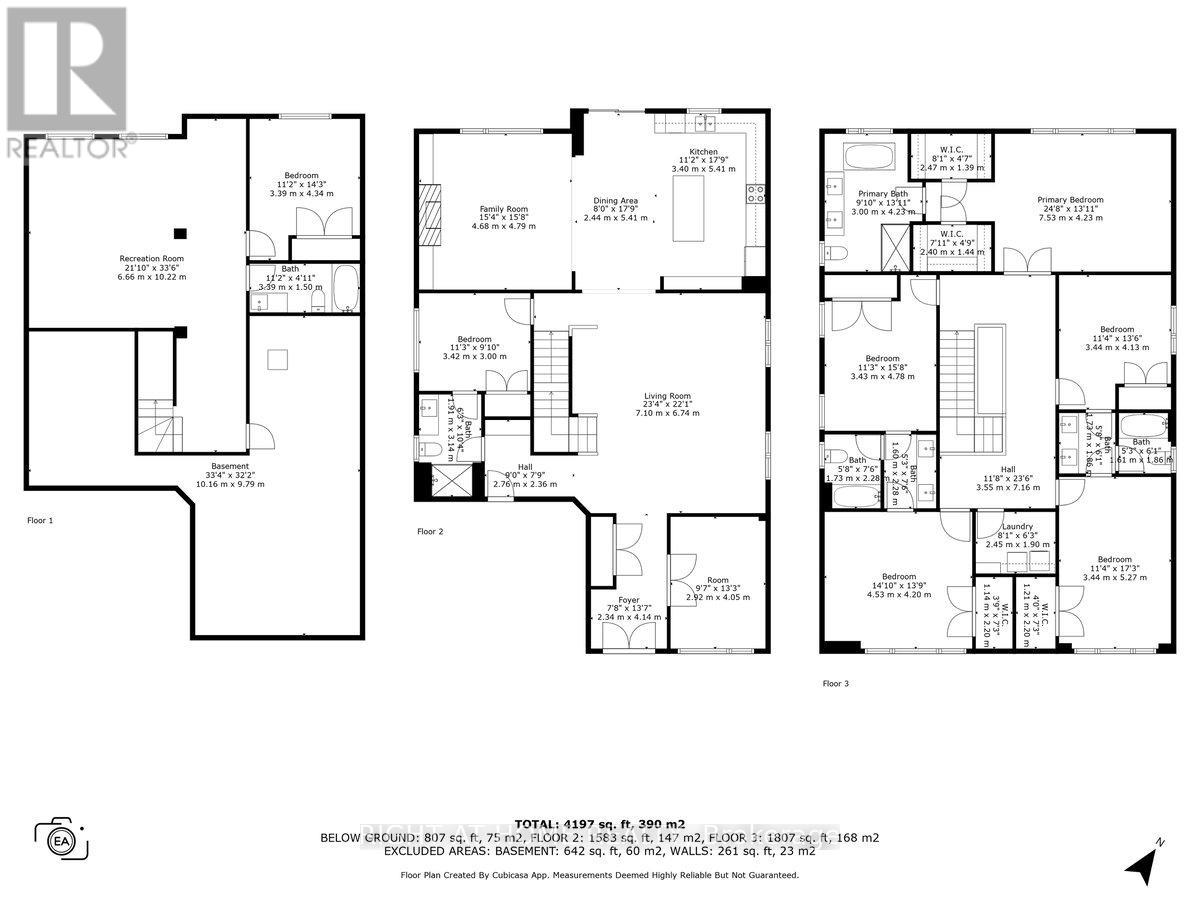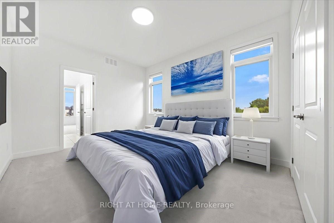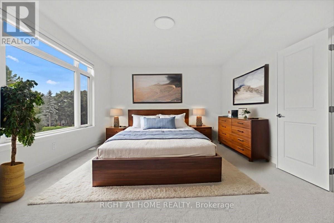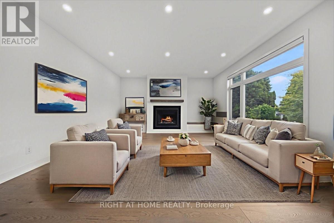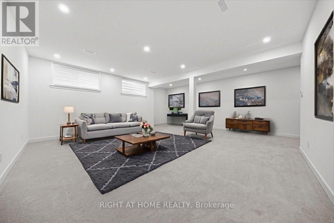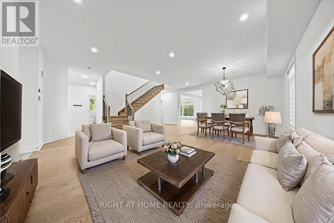2020 Acoustic Way Ottawa, Ontario K4M 0L7
$1,299,999
Rare find! Modern and spacious 7-bed, 6-bath home with 3,620 sq.ft. + 900 sq.ft. finished lower level, ideal for multi-generational living. Features 9-ft ceilings, hardwood/tile on main, and carpet upstairs. Main floor offers office, bedroom with ensuite, and open living/dining. Gourmet kitchen with quartz counters, premium appliances, and custom cabinetry opens to large great room. Upper level includes 5 bedrooms with 2 Jack & Jill baths, plus a primary suite with 2 walk-ins and spa-inspired ensuite. Lower level finished with rec room, bedroom, and 3-pc bath. 200 Amp service with EV-ready charging. Steps to schools, parks, transit, and amenities. Some photos virtually staged. (id:60083)
Property Details
| MLS® Number | X12413388 |
| Property Type | Single Family |
| Neigbourhood | Riverside South-Findlay Creek |
| Community Name | 2602 - Riverside South/Gloucester Glen |
| Amenities Near By | Park |
| Equipment Type | Water Heater |
| Parking Space Total | 4 |
| Rental Equipment Type | Water Heater |
Building
| Bathroom Total | 5 |
| Bedrooms Above Ground | 7 |
| Bedrooms Total | 7 |
| Age | 0 To 5 Years |
| Appliances | Water Heater - Tankless, Blinds, Dishwasher, Dryer, Stove, Washer, Refrigerator |
| Basement Development | Finished |
| Basement Type | Full (finished) |
| Construction Style Attachment | Detached |
| Cooling Type | Central Air Conditioning, Air Exchanger |
| Exterior Finish | Brick |
| Fireplace Present | Yes |
| Foundation Type | Concrete |
| Heating Fuel | Natural Gas |
| Heating Type | Forced Air |
| Stories Total | 2 |
| Size Interior | 3,500 - 5,000 Ft2 |
| Type | House |
| Utility Water | Municipal Water |
Parking
| Attached Garage | |
| Garage |
Land
| Acreage | No |
| Land Amenities | Park |
| Sewer | Sanitary Sewer |
| Size Depth | 100 Ft |
| Size Frontage | 44 Ft ,1 In |
| Size Irregular | 44.1 X 100 Ft |
| Size Total Text | 44.1 X 100 Ft |
| Zoning Description | Residential |
Rooms
| Level | Type | Length | Width | Dimensions |
|---|---|---|---|---|
| Second Level | Bedroom | 3.37 m | 4.16 m | 3.37 m x 4.16 m |
| Second Level | Primary Bedroom | 5.48 m | 4.26 m | 5.48 m x 4.26 m |
| Second Level | Bedroom | 4.44 m | 4.24 m | 4.44 m x 4.24 m |
| Second Level | Bedroom | 3.5 m | 4.97 m | 3.5 m x 4.97 m |
| Second Level | Bedroom | 3.5 m | 3.45 m | 3.5 m x 3.45 m |
| Basement | Recreational, Games Room | 6.6 m | 5.94 m | 6.6 m x 5.94 m |
| Basement | Bathroom | 3.39 m | 1.5 m | 3.39 m x 1.5 m |
| Basement | Bedroom | 3.39 m | 4.34 m | 3.39 m x 4.34 m |
| Main Level | Office | 3.83 m | 3.04 m | 3.83 m x 3.04 m |
| Main Level | Living Room | 6.65 m | 5.05 m | 6.65 m x 5.05 m |
| Main Level | Bedroom | 3.37 m | 3.04 m | 3.37 m x 3.04 m |
| Main Level | Family Room | 4.8 m | 4.69 m | 4.8 m x 4.69 m |
| Main Level | Kitchen | 5.41 m | 3.04 m | 5.41 m x 3.04 m |
| Main Level | Dining Room | 5.41 m | 2.76 m | 5.41 m x 2.76 m |
Utilities
| Electricity | Installed |
| Sewer | Installed |
Contact Us
Contact us for more information
Ramandeep Kapoor
Salesperson
www.buysellwithrealtor.com/
14 Chamberlain Ave Suite 101
Ottawa, Ontario K1S 1V9
(613) 369-5199
(416) 391-0013
www.rightathomerealty.com/

