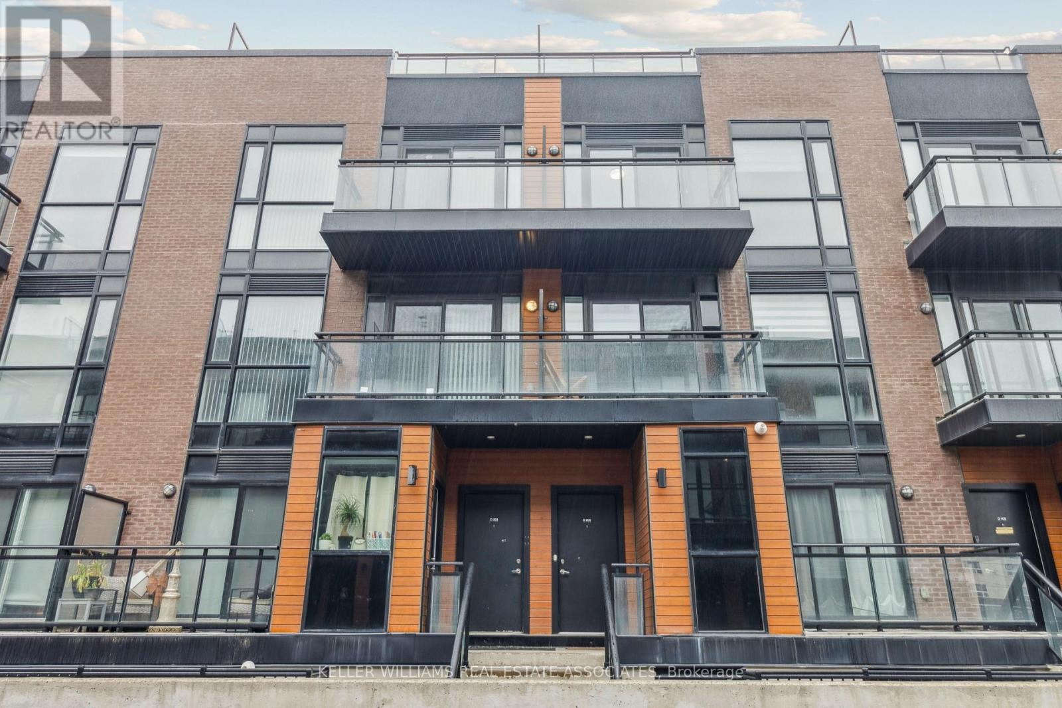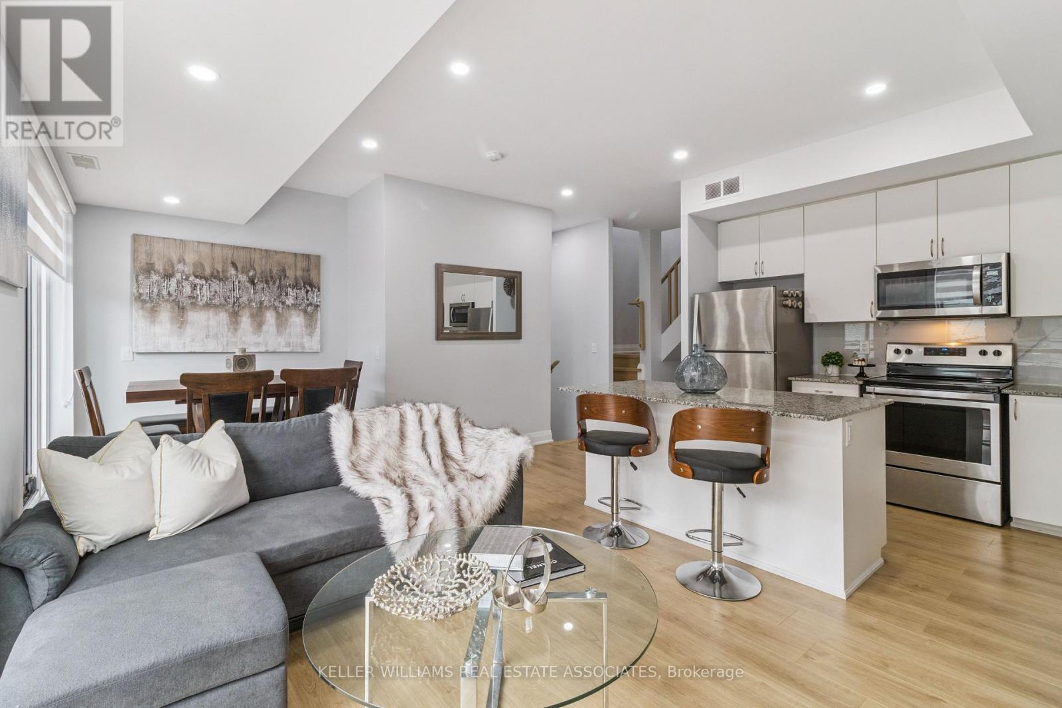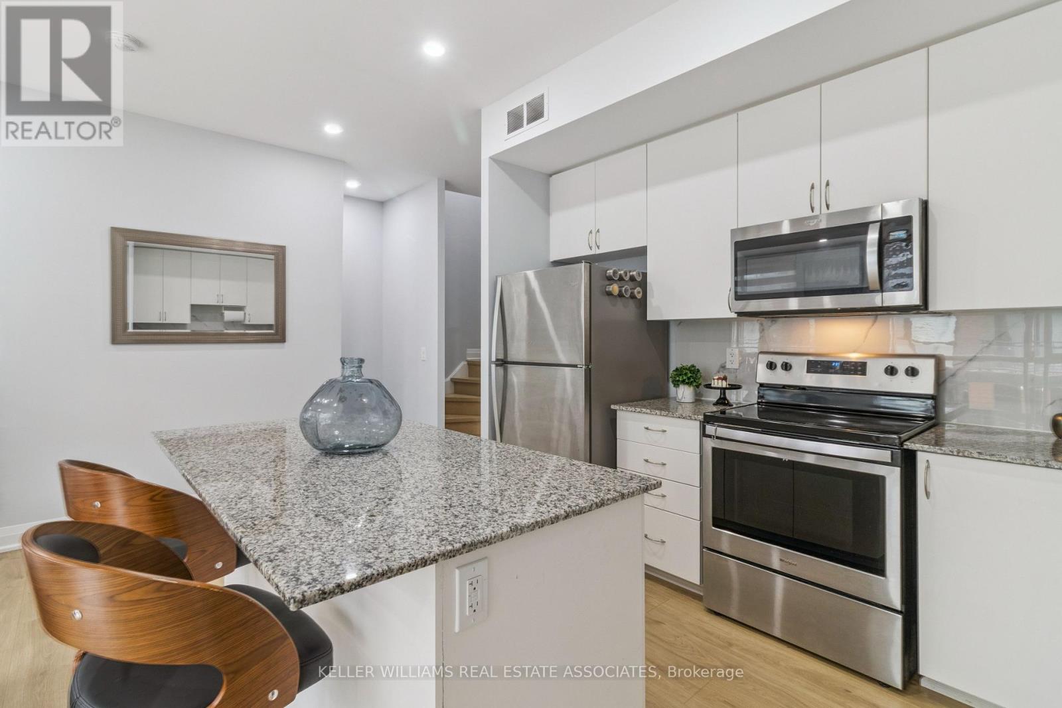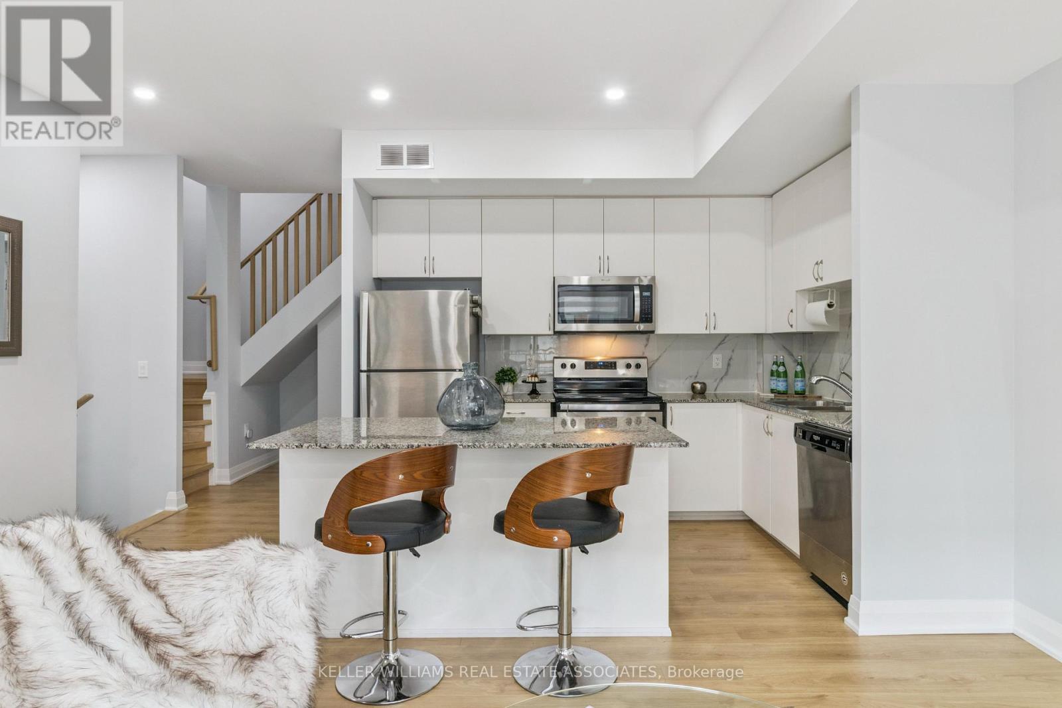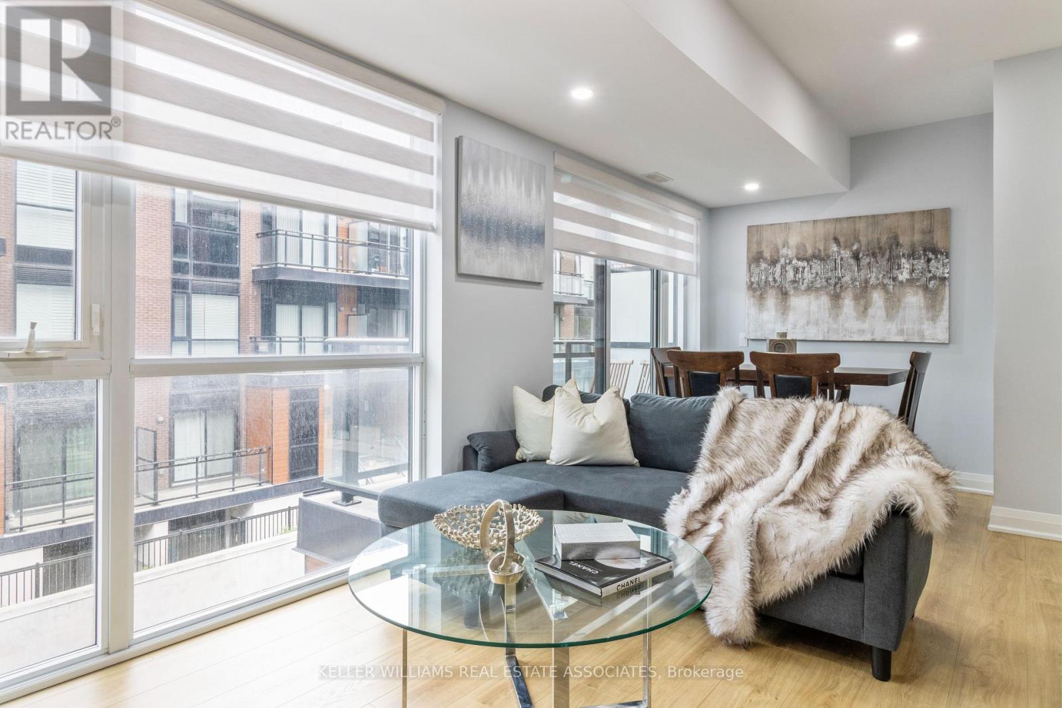203 - 5289 Highway 7 Vaughan, Ontario L4L 0J1
$789,900Maintenance, Water, Insurance, Common Area Maintenance, Parking
$444.15 Monthly
Maintenance, Water, Insurance, Common Area Maintenance, Parking
$444.15 MonthlyWelcome to your new home in the heart of Woodbridge! This move-in ready, 2 bedrooms, 3 bathrooms, 3-level stacked townhome is perfect for first-time buyers and young professionals looking for a modern lifestyle in a prime location. Thoughtfully designed and exceptionally maintained, this home features an open-concept layout, contemporary finishes, with 2 balconies and a rare large private terrace - ideal for summer lounging, entertaining, or working from home al fresco. Premium upgrades include pot lights, granite kitchen counter tops, backsplash, and carpet free flooring throughout the home. Enjoy the convenience of nearby shops, cafes/bakeries, transit, and quick access to major highways. All the space and style you need, without the upkeep, just turn the key and start living. A must-see! (id:60083)
Property Details
| MLS® Number | N12232110 |
| Property Type | Single Family |
| Community Name | Vaughan Grove |
| Amenities Near By | Public Transit, Schools, Hospital, Place Of Worship |
| Community Features | Pet Restrictions, Community Centre |
| Features | Carpet Free, In Suite Laundry |
| Parking Space Total | 1 |
Building
| Bathroom Total | 3 |
| Bedrooms Above Ground | 2 |
| Bedrooms Total | 2 |
| Age | 6 To 10 Years |
| Amenities | Visitor Parking, Storage - Locker |
| Appliances | Blinds, Dishwasher, Dryer, Microwave, Stove, Washer, Refrigerator |
| Cooling Type | Central Air Conditioning |
| Exterior Finish | Brick |
| Half Bath Total | 1 |
| Heating Fuel | Natural Gas |
| Heating Type | Forced Air |
| Size Interior | 1,000 - 1,199 Ft2 |
| Type | Row / Townhouse |
Parking
| Underground | |
| Garage |
Land
| Acreage | No |
| Land Amenities | Public Transit, Schools, Hospital, Place Of Worship |
Rooms
| Level | Type | Length | Width | Dimensions |
|---|---|---|---|---|
| Second Level | Bedroom | 3.25 m | 5.28 m | 3.25 m x 5.28 m |
| Second Level | Bedroom 2 | 2.69 m | 3.96 m | 2.69 m x 3.96 m |
| Second Level | Bathroom | 2.51 m | 1.75 m | 2.51 m x 1.75 m |
| Second Level | Bathroom | 1.65 m | 1.83 m | 1.65 m x 1.83 m |
| Main Level | Kitchen | 3.35 m | 2.59 m | 3.35 m x 2.59 m |
| Main Level | Living Room | 3.2 m | 2.67 m | 3.2 m x 2.67 m |
| Main Level | Dining Room | 2.74 m | 2.67 m | 2.74 m x 2.67 m |
https://www.realtor.ca/real-estate/28492783/203-5289-highway-7-vaughan-vaughan-grove-vaughan-grove
Contact Us
Contact us for more information

Adrien Costabile
Salesperson
7145 West Credit Ave B1 #100
Mississauga, Ontario L5N 6J7
(905) 812-8123
(905) 812-8155

