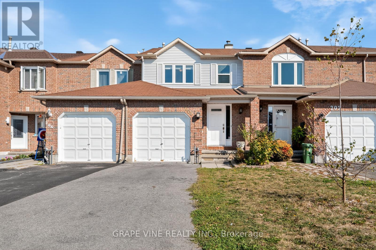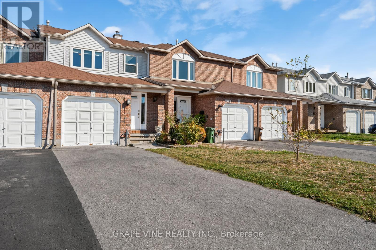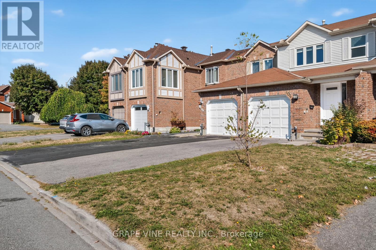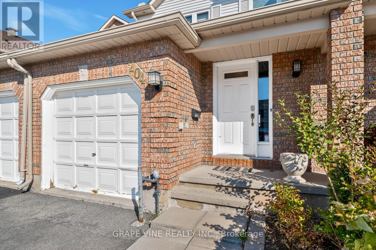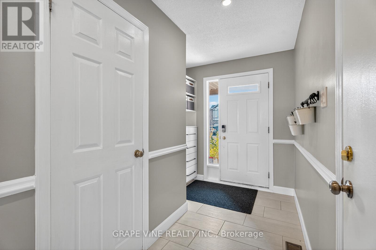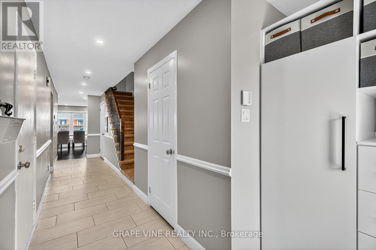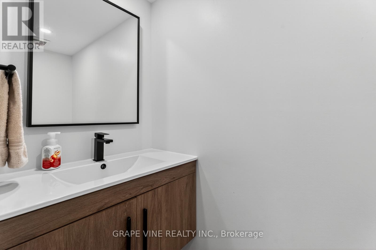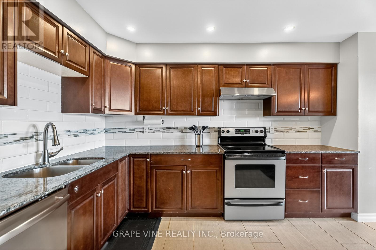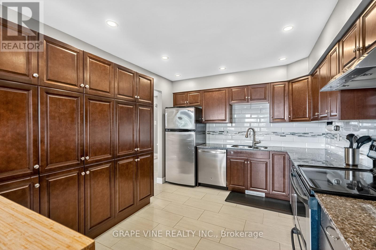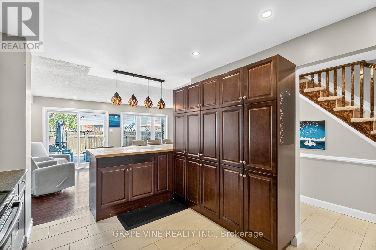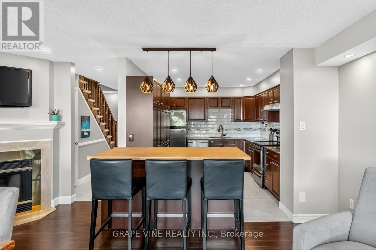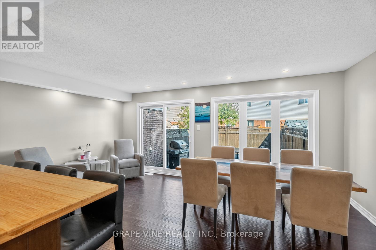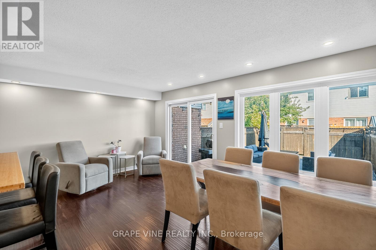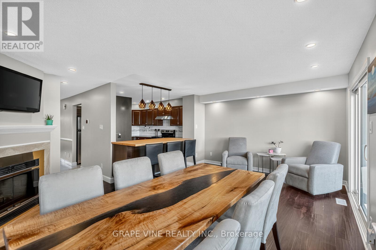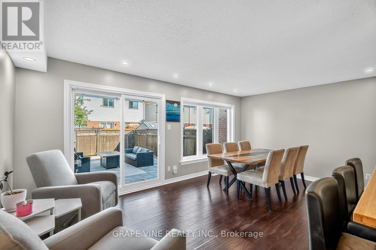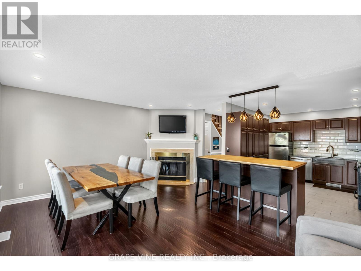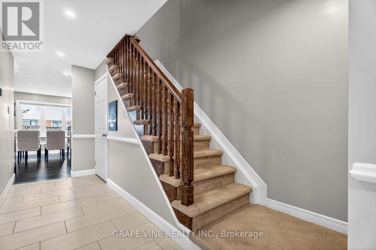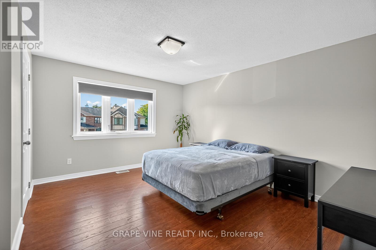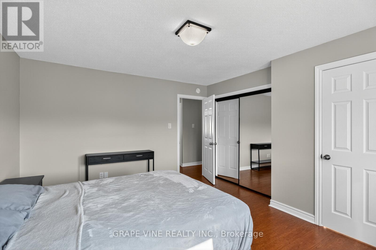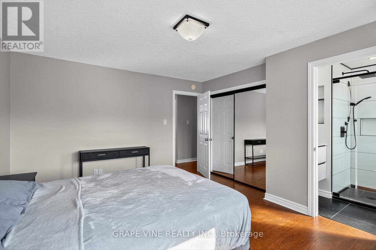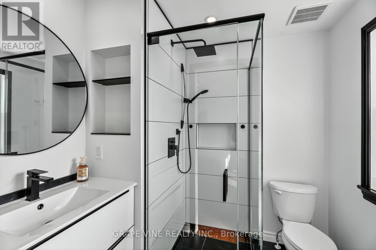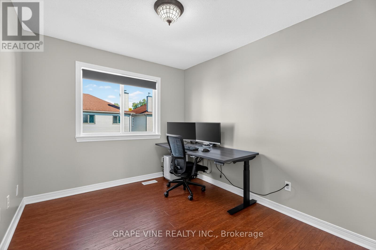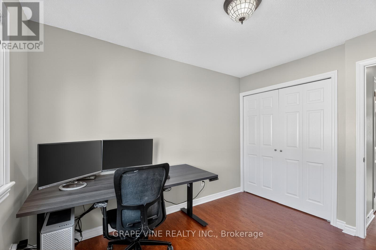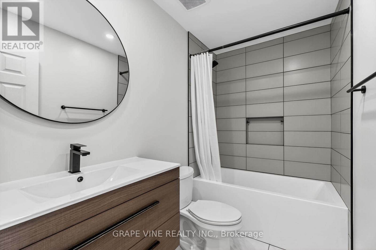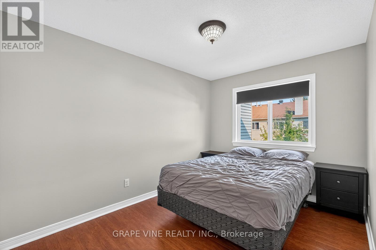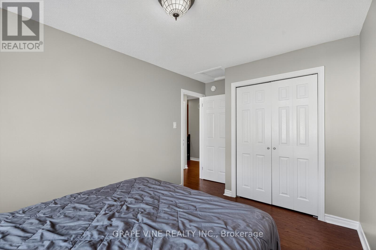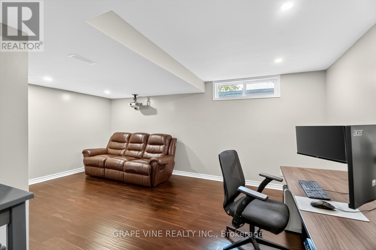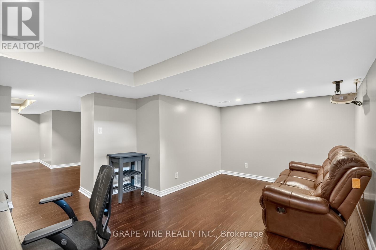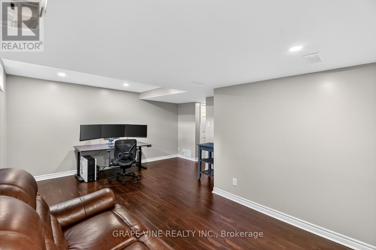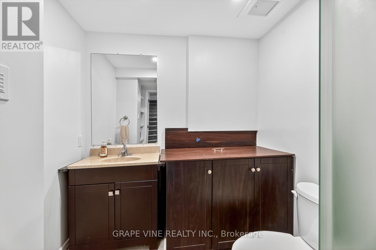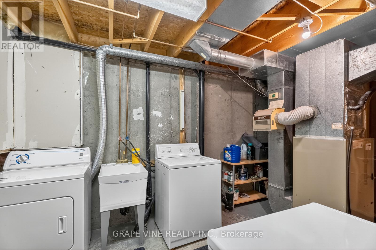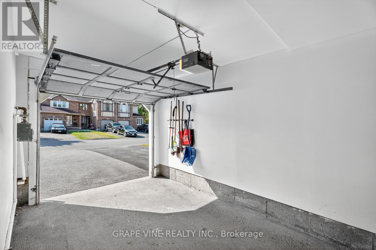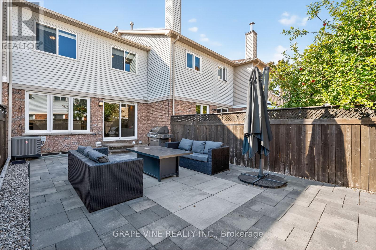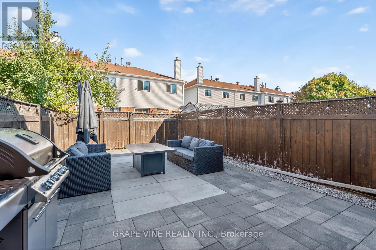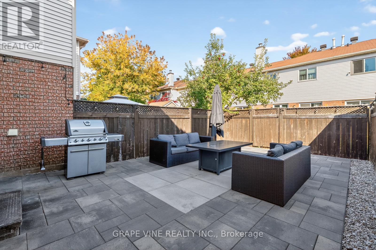204 Hunterswood Crescent Ottawa, Ontario K1G 5V1
3 Bedroom
4 Bathroom
1,100 - 1,500 ft2
Fireplace
Central Air Conditioning
Forced Air
$599,900
Located on a crescent in the heart of Hunt Club Park, 204 Hunterswood offers the perfect balance between suburban living and quick access to the downtown core. Only minutes from the 417, 174, Airport Parkway, YOW airport, South Keys, parks, French and English schools and more. New windows (2016), renovated kitchen (2017), upgraded outdoor living (2018) and renovated bathrooms (2021), offers the perfect move in ready, no work modern home. (id:60083)
Property Details
| MLS® Number | X12415512 |
| Property Type | Single Family |
| Neigbourhood | Gloucester-Southgate |
| Community Name | 3808 - Hunt Club Park |
| Amenities Near By | Public Transit, Park |
| Community Features | School Bus |
| Parking Space Total | 3 |
Building
| Bathroom Total | 4 |
| Bedrooms Above Ground | 3 |
| Bedrooms Total | 3 |
| Amenities | Fireplace(s) |
| Appliances | Central Vacuum, Blinds, Dishwasher, Dryer, Freezer, Stove, Washer, Refrigerator |
| Basement Development | Finished |
| Basement Type | Full (finished) |
| Construction Style Attachment | Attached |
| Cooling Type | Central Air Conditioning |
| Exterior Finish | Brick, Vinyl Siding |
| Fireplace Present | Yes |
| Fireplace Total | 1 |
| Foundation Type | Poured Concrete |
| Half Bath Total | 1 |
| Heating Fuel | Natural Gas |
| Heating Type | Forced Air |
| Stories Total | 2 |
| Size Interior | 1,100 - 1,500 Ft2 |
| Type | Row / Townhouse |
| Utility Water | Municipal Water |
Parking
| Attached Garage | |
| Garage |
Land
| Acreage | No |
| Land Amenities | Public Transit, Park |
| Sewer | Sanitary Sewer |
| Size Depth | 100 Ft ,1 In |
| Size Frontage | 19 Ft |
| Size Irregular | 19 X 100.1 Ft |
| Size Total Text | 19 X 100.1 Ft |
Rooms
| Level | Type | Length | Width | Dimensions |
|---|---|---|---|---|
| Second Level | Primary Bedroom | 4.26 m | 3.65 m | 4.26 m x 3.65 m |
| Second Level | Bedroom | 4.26 m | 2.68 m | 4.26 m x 2.68 m |
| Second Level | Bedroom | 3.29 m | 2.46 m | 3.29 m x 2.46 m |
| Second Level | Bathroom | 2.71 m | 1.52 m | 2.71 m x 1.52 m |
| Basement | Family Room | 5.36 m | 2.98 m | 5.36 m x 2.98 m |
| Basement | Bathroom | 2.04 m | 2.4 m | 2.04 m x 2.4 m |
| Main Level | Living Room | 5.48 m | 3.71 m | 5.48 m x 3.71 m |
| Main Level | Kitchen | 3.07 m | 4.05 m | 3.07 m x 4.05 m |
| Main Level | Bathroom | 2.07 m | 0.91 m | 2.07 m x 0.91 m |
https://www.realtor.ca/real-estate/28888602/204-hunterswood-crescent-ottawa-3808-hunt-club-park
Contact Us
Contact us for more information
Jeffrey Usher
Broker of Record
www.grapevine.ca/
Grape Vine Realty Inc.
48 Cinnabar Way
Ottawa, Ontario K2S 1Y6
48 Cinnabar Way
Ottawa, Ontario K2S 1Y6
(613) 829-1000
(613) 695-9088
www.grapevine.ca/

