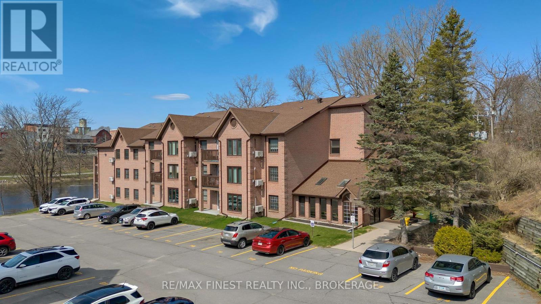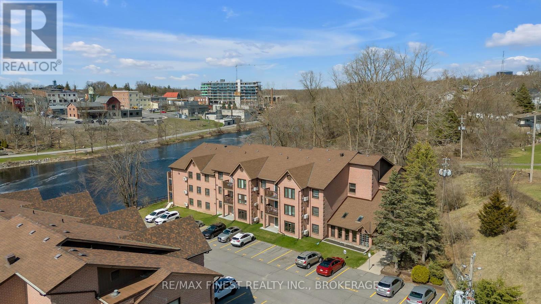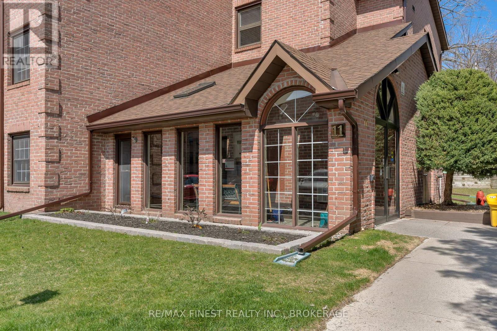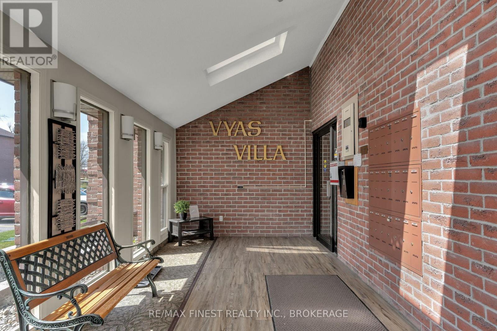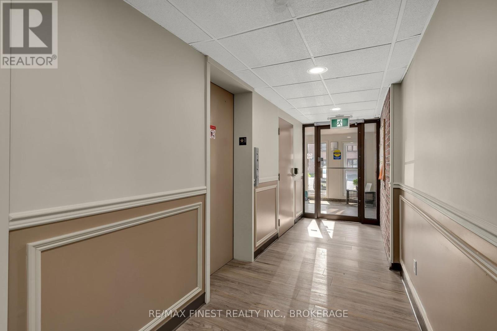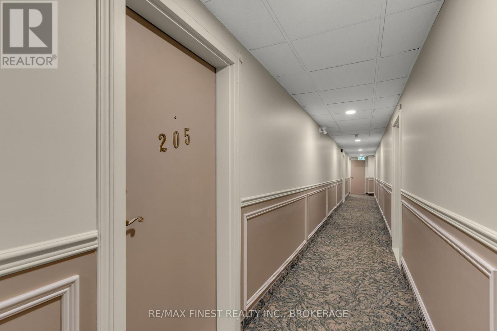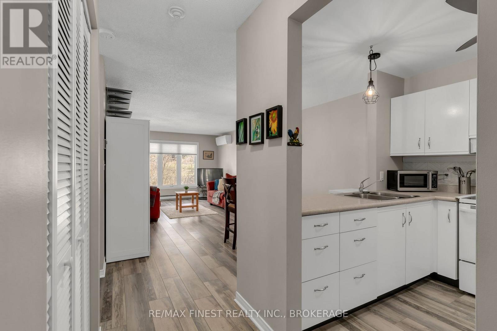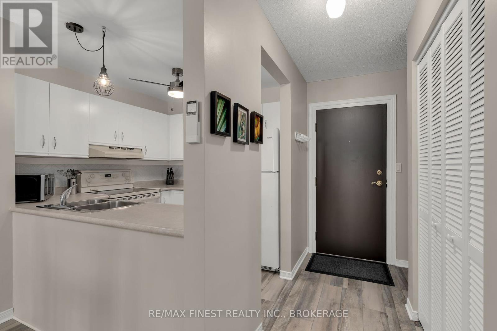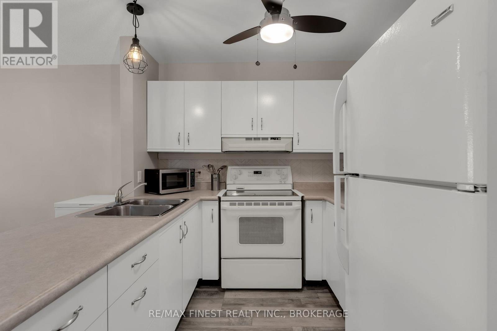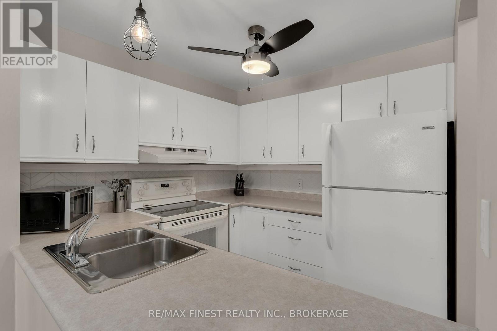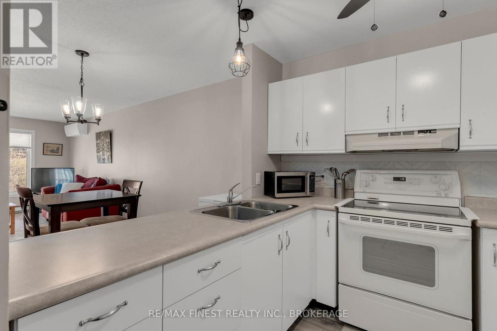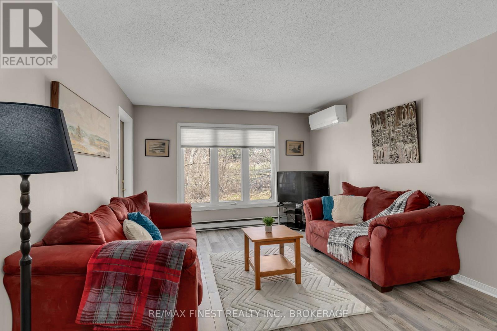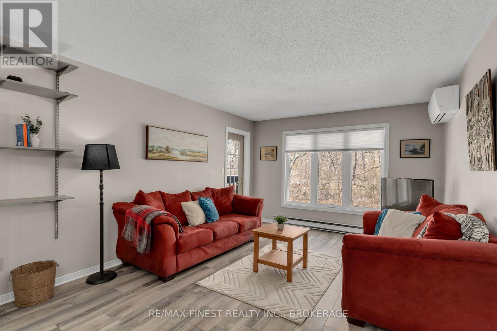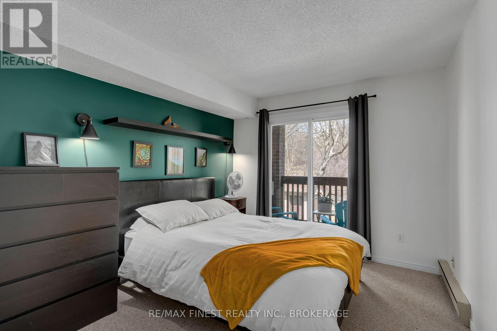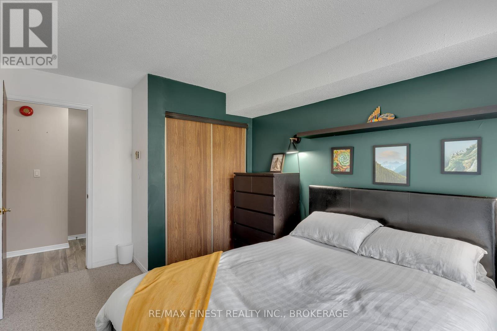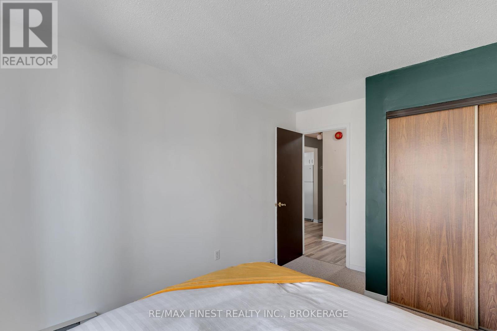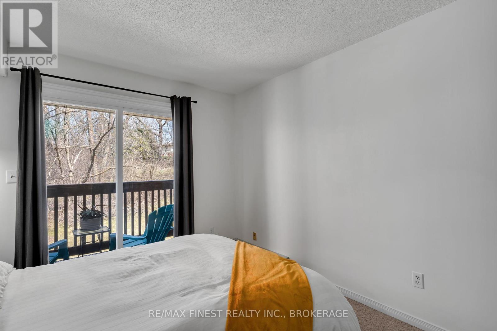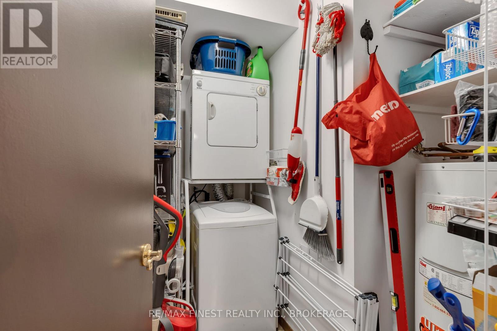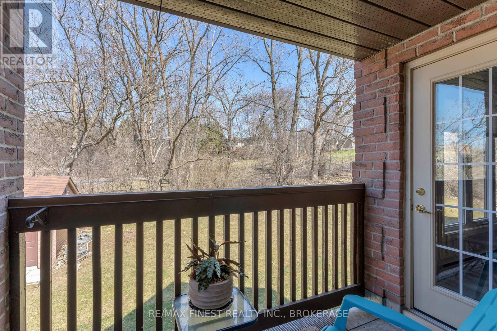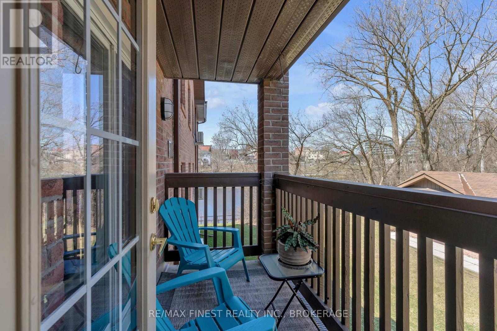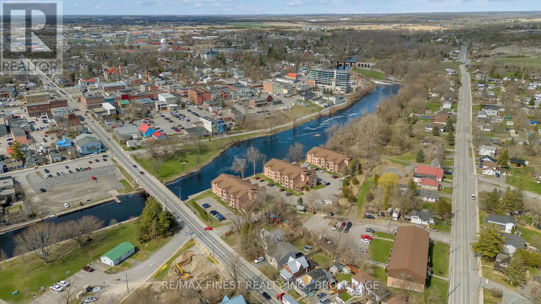205 - 11 Centre Street S Greater Napanee, Ontario K7R 3X3
$299,900Maintenance, Common Area Maintenance, Insurance, Water, Parking
$340.69 Monthly
Maintenance, Common Area Maintenance, Insurance, Water, Parking
$340.69 MonthlyWelcome to this bright and beautifully designed 1 bedroom condo, tucked away in a quiet, well-kept building right in the heart of Napanee with serene views overlooking the Napanee River. Inside, you'll find newer laminate flooring throughout, offering a modern, low-maintenance touch that pairs perfectly with the condos open-concept layout. Whether you're unwinding in the spacious living area or whipping up dinner in the thoughtfully equipped kitchen, the space feels fresh, comfortable, and move-in ready. Step out onto your private balcony and take in the peaceful river view and green space perfect for morning coffee or winding down at the end of the day. For added convenience, this unit includes in-suite laundry and its own dedicated storage area. The building is extremely well maintained, features an elevator and is ideally located just steps from the park, library, and riverside walking trails, with plenty of visitor parking available for your guests. Plus, the heat pump was newly installed in 2021, giving you added efficiency and peace of mind. The condo fees, which also include water, are extremely reasonable at only $340.69 a month. Don't miss your chance to own this peaceful riverside retreat book your showing today and see why this condo is the perfect place to call home. (id:60083)
Property Details
| MLS® Number | X12206142 |
| Property Type | Single Family |
| Community Name | 58 - Greater Napanee |
| Amenities Near By | Hospital, Park, Place Of Worship |
| Community Features | Pet Restrictions |
| Equipment Type | Water Heater |
| Features | Flat Site, Elevator, Balcony, In Suite Laundry |
| Parking Space Total | 1 |
| Rental Equipment Type | Water Heater |
| Structure | Deck |
| View Type | River View |
| Water Front Type | Waterfront |
Building
| Bathroom Total | 1 |
| Bedrooms Above Ground | 1 |
| Bedrooms Total | 1 |
| Age | 31 To 50 Years |
| Amenities | Visitor Parking |
| Appliances | Dryer, Stove, Washer, Refrigerator |
| Cooling Type | Wall Unit |
| Exterior Finish | Brick |
| Fire Protection | Controlled Entry |
| Heating Fuel | Electric |
| Heating Type | Heat Pump |
| Size Interior | 600 - 699 Ft2 |
| Type | Apartment |
Parking
| No Garage |
Land
| Acreage | No |
| Land Amenities | Hospital, Park, Place Of Worship |
| Landscape Features | Landscaped |
Rooms
| Level | Type | Length | Width | Dimensions |
|---|---|---|---|---|
| Main Level | Kitchen | 2.51 m | 2.54 m | 2.51 m x 2.54 m |
| Main Level | Living Room | 3.75 m | 6.86 m | 3.75 m x 6.86 m |
| Main Level | Primary Bedroom | 3 m | 3.38 m | 3 m x 3.38 m |
| Main Level | Laundry Room | 1.27 m | 1.57 m | 1.27 m x 1.57 m |
Contact Us
Contact us for more information

Tanya Hyatt
Salesperson
tanyahyatt.com/
www.facebook.com/thyattsells/
www.instagram.com/yourkingstonrealtor/
105-1329 Gardiners Rd
Kingston, Ontario K7P 0L8
(613) 389-7777
remaxfinestrealty.com/

