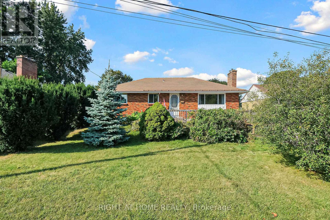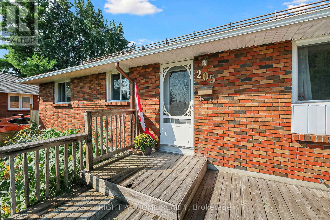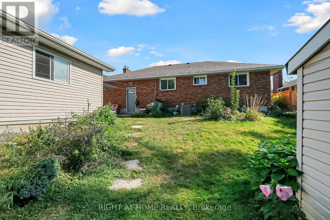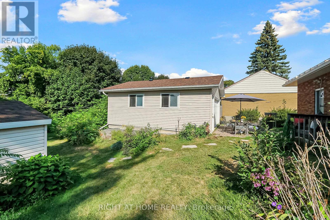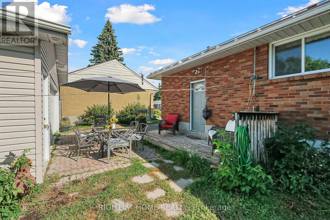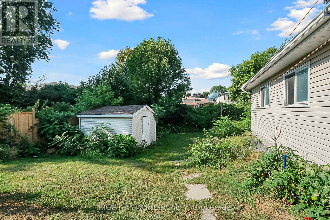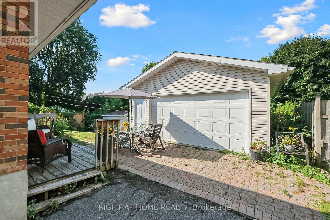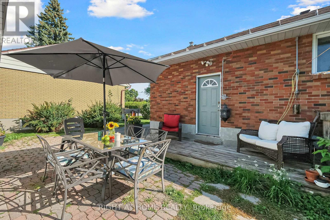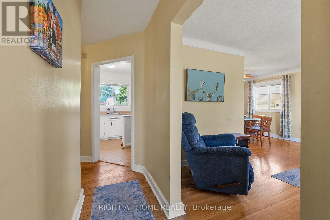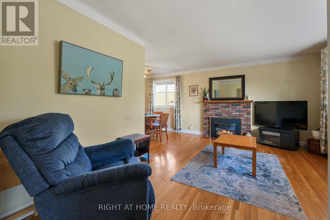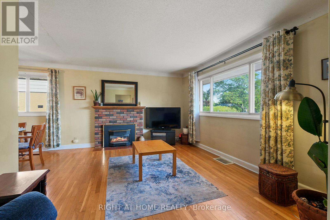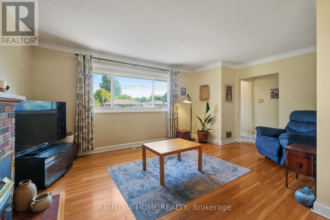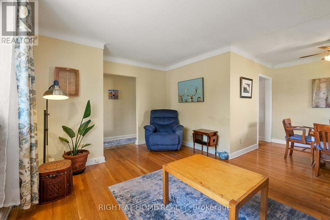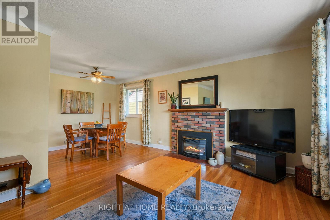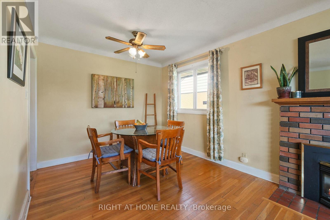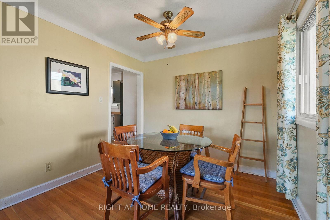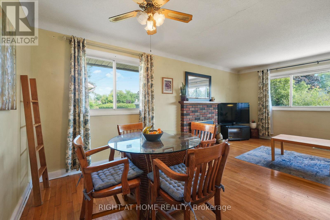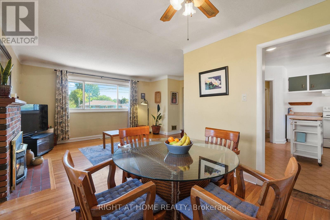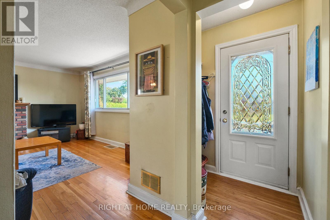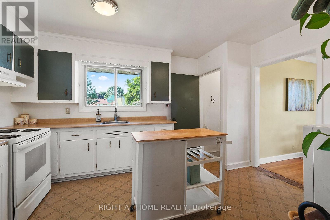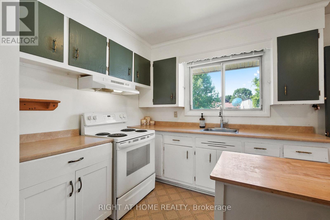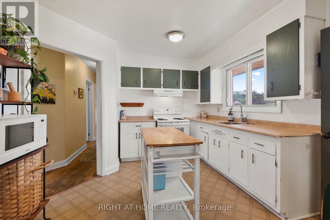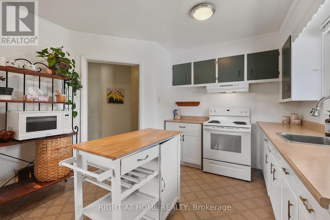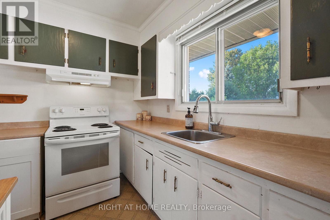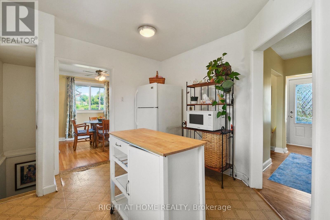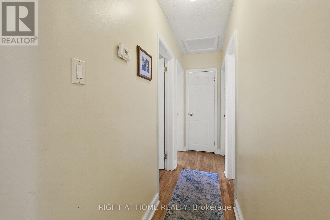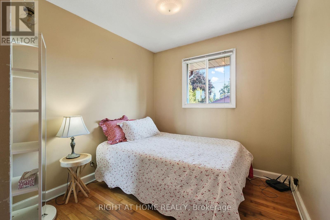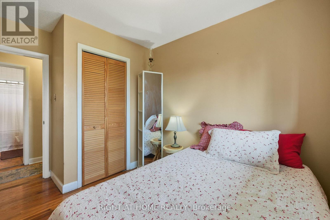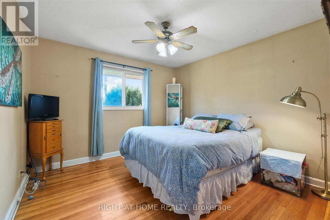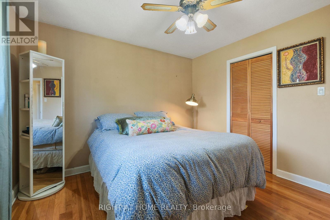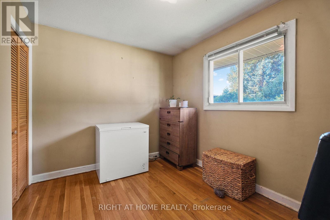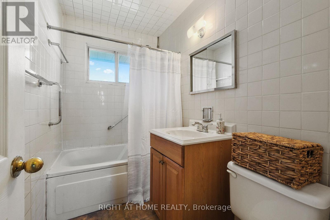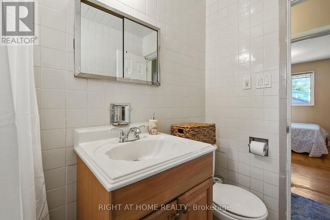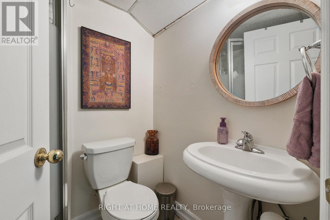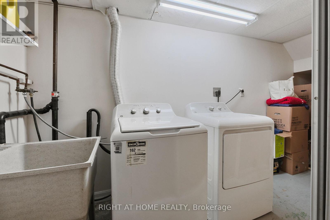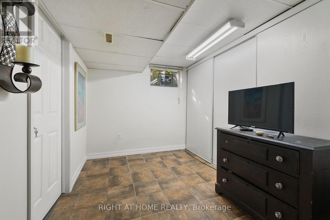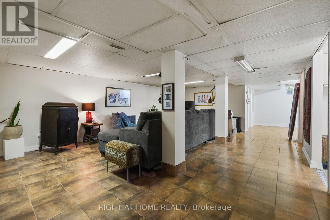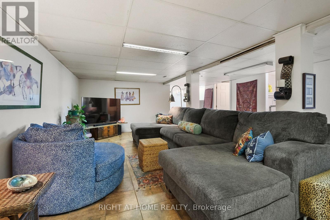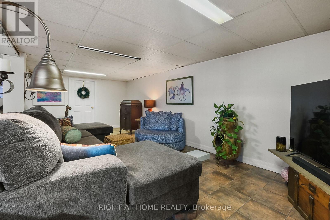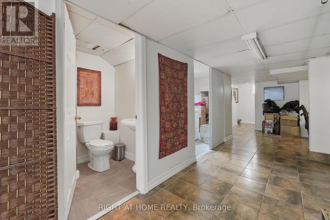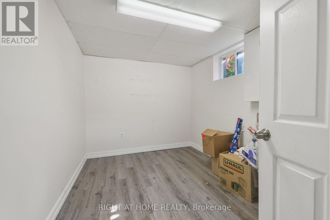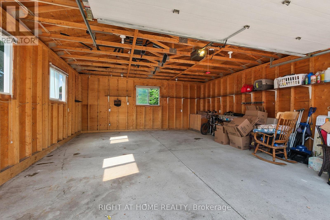205 Withrow Avenue Ottawa, Ontario K2G 2J8
3 Bedroom
2 Bathroom
700 - 1,100 ft2
Bungalow
Fireplace
Central Air Conditioning
Forced Air
Landscaped
$699,500
Classic solid bungalow with metal roof on a large landscaped and treed lot in a convenient neighborhood with shopping, transportation, parks and schools, including Algonquin College nearby. Fully finished basement offers additional comfortable living space and a 3 piece bath. Detached 2 car garage (485 sq ft) ) and large shed (112 sq ft) are a bonus. Owned high-efficiency gas furnace and hot water heater were replaced in the summer of 2023. Easy to view and early occupancy available. (id:60083)
Property Details
| MLS® Number | X12399973 |
| Property Type | Single Family |
| Neigbourhood | Ryan Farm |
| Community Name | 7301 - Meadowlands/St. Claire Gardens |
| Amenities Near By | Public Transit, Schools |
| Equipment Type | None |
| Features | Wooded Area, Lane, Level, Sump Pump |
| Parking Space Total | 5 |
| Rental Equipment Type | None |
| Structure | Deck, Shed |
Building
| Bathroom Total | 2 |
| Bedrooms Above Ground | 3 |
| Bedrooms Total | 3 |
| Amenities | Fireplace(s) |
| Appliances | Water Heater, Water Meter, Dryer, Garage Door Opener, Microwave, Stove, Washer, Refrigerator |
| Architectural Style | Bungalow |
| Basement Development | Finished |
| Basement Type | N/a (finished) |
| Construction Style Attachment | Detached |
| Cooling Type | Central Air Conditioning |
| Exterior Finish | Brick |
| Fireplace Present | Yes |
| Fireplace Total | 1 |
| Foundation Type | Poured Concrete |
| Heating Fuel | Natural Gas |
| Heating Type | Forced Air |
| Stories Total | 1 |
| Size Interior | 700 - 1,100 Ft2 |
| Type | House |
| Utility Water | Municipal Water |
Parking
| Detached Garage | |
| Garage |
Land
| Acreage | No |
| Fence Type | Fenced Yard |
| Land Amenities | Public Transit, Schools |
| Landscape Features | Landscaped |
| Sewer | Sanitary Sewer |
| Size Depth | 120 Ft ,7 In |
| Size Frontage | 61 Ft ,10 In |
| Size Irregular | 61.9 X 120.6 Ft |
| Size Total Text | 61.9 X 120.6 Ft |
| Zoning Description | R1ff |
Rooms
| Level | Type | Length | Width | Dimensions |
|---|---|---|---|---|
| Basement | Laundry Room | 4.2 m | 1.5 m | 4.2 m x 1.5 m |
| Basement | Other | 3 m | 3 m | 3 m x 3 m |
| Basement | Utility Room | 4.1 m | 2.4 m | 4.1 m x 2.4 m |
| Basement | Bathroom | 1.5 m | 1.4 m | 1.5 m x 1.4 m |
| Basement | Great Room | 7.6 m | 5.2 m | 7.6 m x 5.2 m |
| Basement | Other | 3.5 m | 2.5 m | 3.5 m x 2.5 m |
| Main Level | Bedroom | 3.46 m | 3.46 m | 3.46 m x 3.46 m |
| Main Level | Bedroom 2 | 3.46 m | 2.7 m | 3.46 m x 2.7 m |
| Main Level | Bedroom 3 | 3.45 m | 2.6 m | 3.45 m x 2.6 m |
| Main Level | Living Room | 5.15 m | 3.5 m | 5.15 m x 3.5 m |
| Main Level | Dining Room | 2.9 m | 2.6 m | 2.9 m x 2.6 m |
| Main Level | Kitchen | 4.2 m | 3.4 m | 4.2 m x 3.4 m |
| Main Level | Bathroom | 2.4 m | 1.5 m | 2.4 m x 1.5 m |
Utilities
| Cable | Available |
| Electricity | Installed |
| Sewer | Installed |
Contact Us
Contact us for more information
Michael Faulkner
Salesperson
Right At Home Realty
14 Chamberlain Ave Suite 101
Ottawa, Ontario K1S 1V9
14 Chamberlain Ave Suite 101
Ottawa, Ontario K1S 1V9
(613) 369-5199
(416) 391-0013
www.rightathomerealty.com/

