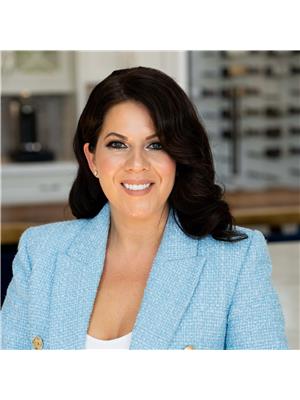2051 Oak Grove Place Burlington, Ontario L7L 6M7
$1,699,900
Exceptional Family Home Backing onto Ravine in The OrchardWelcome to this beautifully renovated 4-bedroom, 2.5-bathroom home tucked on a quiet crescent in one of the most sought-after streets in Burlingtons prestigious Orchard community. Backing onto serene ravine, this home offers charm, privacy, and a functional layout perfect for todays family living. The covered front porch and great curb appeal welcome you inside, where you'll find soaring ceilings, large windows, and elegant finishes including hardwood floors, shiplap, and pot lights throughout. The formal living room boasts cathedral ceilings and flows into a spacious dining roomideal for entertaining. The heart of the home is the open-concept family room with cozy gas fireplace and custom built-ins, seamlessly connected to the stunning kitchen. Enjoy quartz counters, stainless steel appliances, custom cabinetry, a barn door to a coffee station/servery and walk-out to the private backyard oasis with views of the ravine. Upstairs, a unique split floor plan offers privacy and space. The primary suite features a walk-in closet with built-ins and a luxurious ensuite with double sinks, soaker tub, and glass shower. A separate loft area makes a great office or reading nook. Three more spacious bedrooms offer custom closets, barn doors, and plush carpet, sharing a renovated bath with double sinks and glass shower. The fully finished basement includes wide plank floors, custom media wall, and great storage. Simply gorgeous! Professionally landscaped yard with a stone patio for outdoor dining, perennial gardens, and tranquil ravine views. Additional features include: California shutters throughout, newer doors, designer paint palette, new front door with triple lock and brand new A/C (2025). This move-in ready home with its unique design offers an unbeatable combination of luxury, comfort, and function all in a coveted location close to top-rated schools, parks, trails and amenities.A rare offering in The Orchard! (id:60083)
Property Details
| MLS® Number | W12235635 |
| Property Type | Single Family |
| Community Name | Orchard |
| Amenities Near By | Park, Schools |
| Community Features | Community Centre |
| Features | Ravine, Backs On Greenbelt, Conservation/green Belt |
| Parking Space Total | 4 |
| Structure | Patio(s) |
Building
| Bathroom Total | 3 |
| Bedrooms Above Ground | 4 |
| Bedrooms Total | 4 |
| Age | 16 To 30 Years |
| Amenities | Fireplace(s) |
| Appliances | Garage Door Opener Remote(s), All, Garage Door Opener, Window Coverings |
| Basement Development | Finished |
| Basement Type | Full (finished) |
| Construction Style Attachment | Detached |
| Cooling Type | Central Air Conditioning |
| Exterior Finish | Brick, Vinyl Siding |
| Fireplace Present | Yes |
| Fireplace Total | 1 |
| Foundation Type | Poured Concrete |
| Half Bath Total | 1 |
| Heating Fuel | Natural Gas |
| Heating Type | Forced Air |
| Stories Total | 2 |
| Size Interior | 2,000 - 2,500 Ft2 |
| Type | House |
| Utility Water | Municipal Water |
Parking
| Attached Garage | |
| Garage |
Land
| Acreage | No |
| Fence Type | Fenced Yard |
| Land Amenities | Park, Schools |
| Landscape Features | Landscaped |
| Sewer | Sanitary Sewer |
| Size Depth | 85 Ft ,6 In |
| Size Frontage | 45 Ft ,10 In |
| Size Irregular | 45.9 X 85.5 Ft |
| Size Total Text | 45.9 X 85.5 Ft|under 1/2 Acre |
| Zoning Description | Ro1 |
Rooms
| Level | Type | Length | Width | Dimensions |
|---|---|---|---|---|
| Second Level | Primary Bedroom | 4.04 m | 3.76 m | 4.04 m x 3.76 m |
| Second Level | Loft | 4.24 m | 3.76 m | 4.24 m x 3.76 m |
| Second Level | Bedroom 2 | 3.58 m | 3.1 m | 3.58 m x 3.1 m |
| Second Level | Bedroom 3 | 3.76 m | 4.22 m | 3.76 m x 4.22 m |
| Second Level | Bedroom 4 | 3.51 m | 3.76 m | 3.51 m x 3.76 m |
| Basement | Other | 4.39 m | 1.7 m | 4.39 m x 1.7 m |
| Basement | Utility Room | 5.94 m | 7.72 m | 5.94 m x 7.72 m |
| Basement | Recreational, Games Room | 9.58 m | 3.4 m | 9.58 m x 3.4 m |
| Basement | Office | 1.8 m | 2.87 m | 1.8 m x 2.87 m |
| Main Level | Living Room | 4.11 m | 6.5 m | 4.11 m x 6.5 m |
| Main Level | Family Room | 5.05 m | 5 m | 5.05 m x 5 m |
| Main Level | Kitchen | 6.53 m | 3.61 m | 6.53 m x 3.61 m |
https://www.realtor.ca/real-estate/28500030/2051-oak-grove-place-burlington-orchard-orchard
Contact Us
Contact us for more information

Scarlett Strati
Salesperson
(647) 400-1775
scarlettstrati.com/
www.facebook.com/scarlettstratirealty/
www.linkedin.com/in/scarlettstrati/?originalSubdomain=ca
720 Guelph Line #a
Burlington, Ontario L7R 4E2
(905) 333-3500
(905) 333-3616




















































