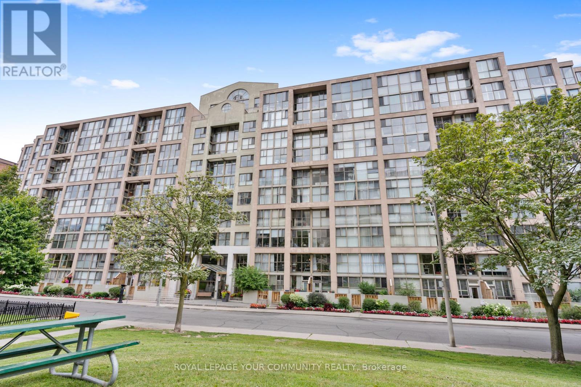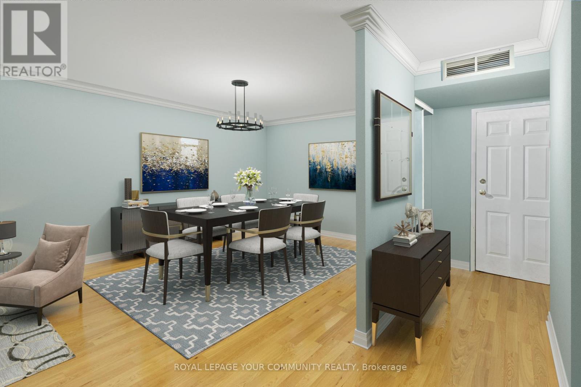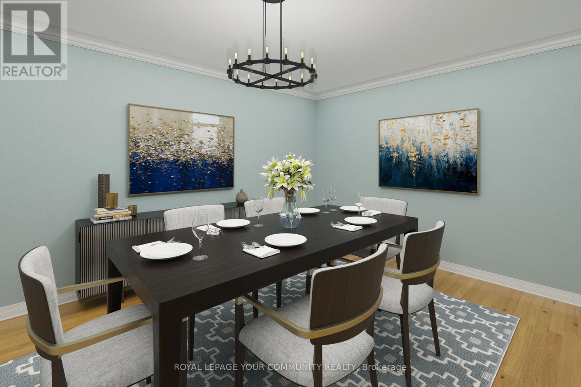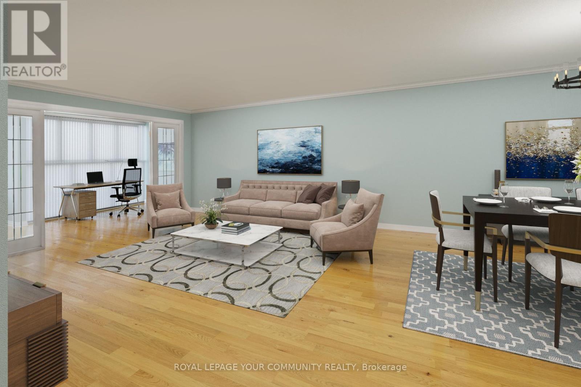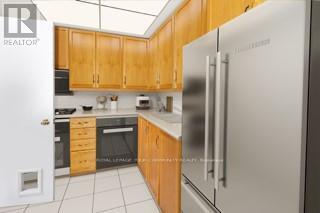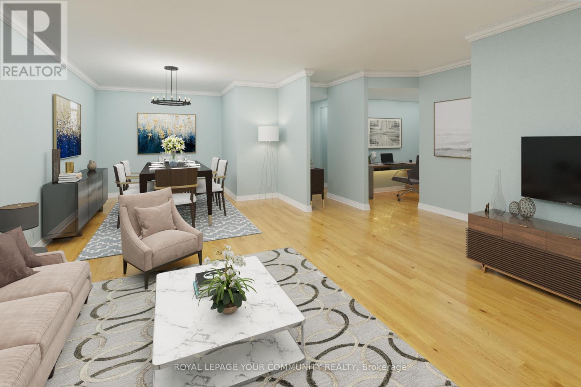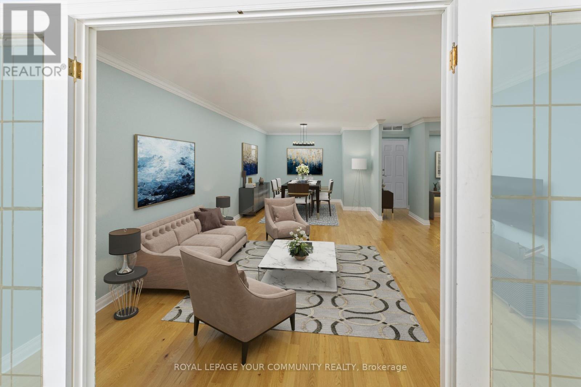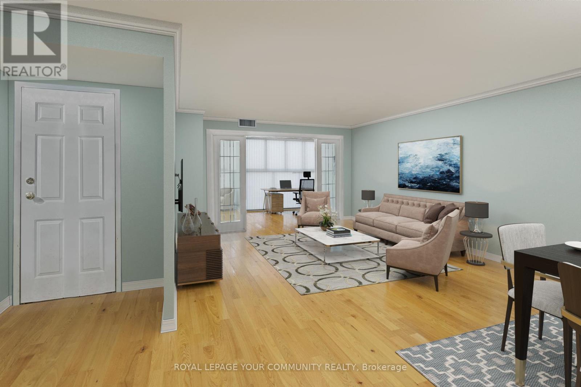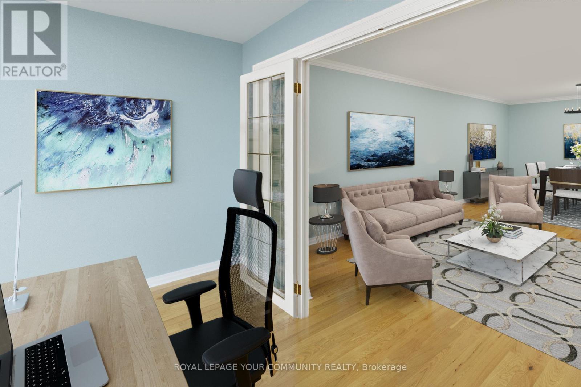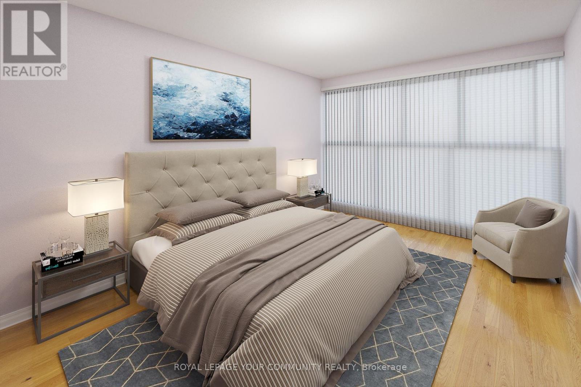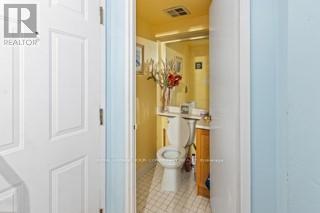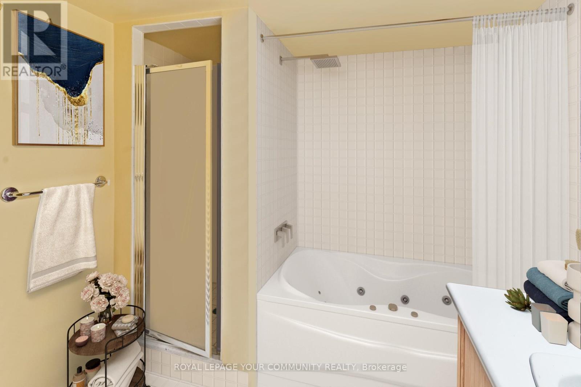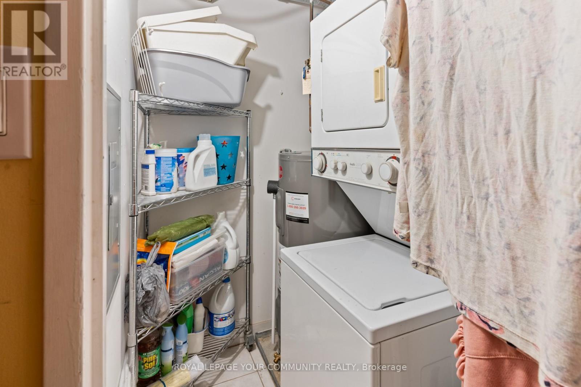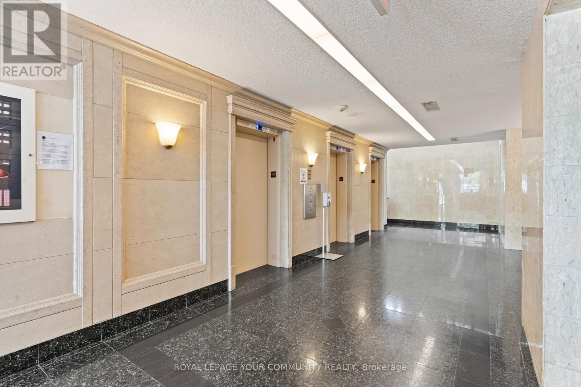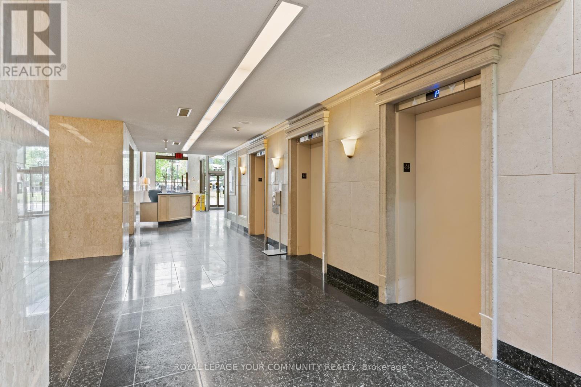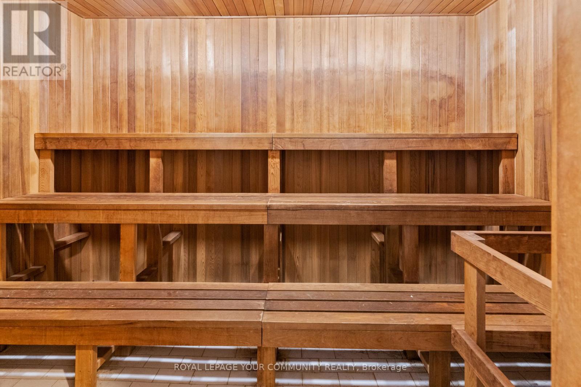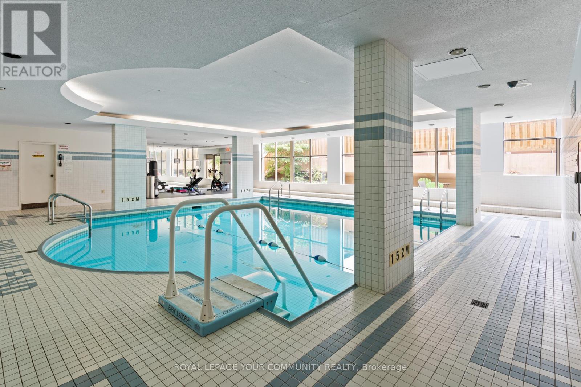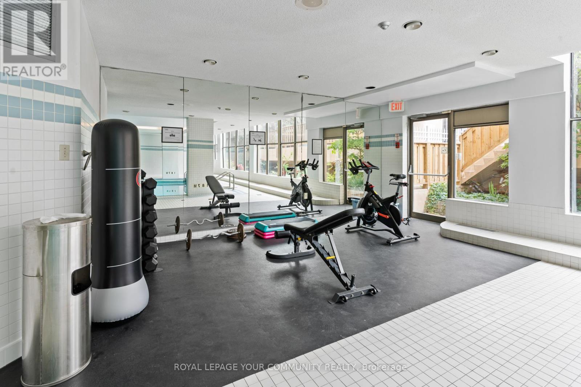208 - 65 Scadding Avenue Toronto, Ontario M5A 4L1
$599,000Maintenance, Water, Common Area Maintenance, Insurance, Parking
$1,133.40 Monthly
Maintenance, Water, Common Area Maintenance, Insurance, Parking
$1,133.40 MonthlyMotivated seller, all offers welcome. Rarely offered, south facing 1,032 sqft unit the highly coveted, St. Lawrence on the Park building. Incredible value sprawled throughout this blank canvas. Functional layout, hardwood floors & massive living area. Double French doors invite you into extra large solarium combined with 2nd bed. Indulgent building amenities include indoor pool, sauna, gym, concierge & more. Poised for exceptional capital appreciation. 10/10 location, near incredible East end developments, Union GO Station, future Corktown Subway Station, Gardiner Expressway, DVP & all major routes. Photos are virtually staged. (id:60083)
Property Details
| MLS® Number | C12131444 |
| Property Type | Single Family |
| Community Name | Waterfront Communities C8 |
| Amenities Near By | Park, Public Transit, Schools |
| Community Features | Pet Restrictions, Community Centre |
| Parking Space Total | 1 |
| Pool Type | Indoor Pool |
Building
| Bathroom Total | 2 |
| Bedrooms Above Ground | 2 |
| Bedrooms Below Ground | 1 |
| Bedrooms Total | 3 |
| Amenities | Security/concierge, Exercise Centre, Sauna, Visitor Parking, Storage - Locker |
| Appliances | Dryer, Washer |
| Cooling Type | Central Air Conditioning |
| Exterior Finish | Brick |
| Flooring Type | Hardwood, Ceramic |
| Heating Fuel | Natural Gas |
| Heating Type | Baseboard Heaters |
| Size Interior | 1,000 - 1,199 Ft2 |
| Type | Apartment |
Parking
| Underground | |
| Garage |
Land
| Acreage | No |
| Land Amenities | Park, Public Transit, Schools |
Rooms
| Level | Type | Length | Width | Dimensions |
|---|---|---|---|---|
| Main Level | Living Room | 5 m | 4.18 m | 5 m x 4.18 m |
| Main Level | Dining Room | 3.72 m | 3.44 m | 3.72 m x 3.44 m |
| Main Level | Primary Bedroom | 4.42 m | 3.17 m | 4.42 m x 3.17 m |
| Main Level | Bedroom 2 | 5.21 m | 2.93 m | 5.21 m x 2.93 m |
| Main Level | Solarium | Measurements not available | ||
| Main Level | Kitchen | 3.08 m | 2.44 m | 3.08 m x 2.44 m |
Contact Us
Contact us for more information

Anthony Spano
Salesperson
(647) 921-8050
www.tylermclay.com/about/anthony-spano/
www.linkedin.com/in/anthony-spano-658062b6/
187 King Street East
Toronto, Ontario M5A 1J5
(416) 637-8000
(416) 361-9969

Tyler Mclay
Salesperson
(647) 991-2432
187 King Street East
Toronto, Ontario M5A 1J5
(416) 637-8000
(416) 361-9969

