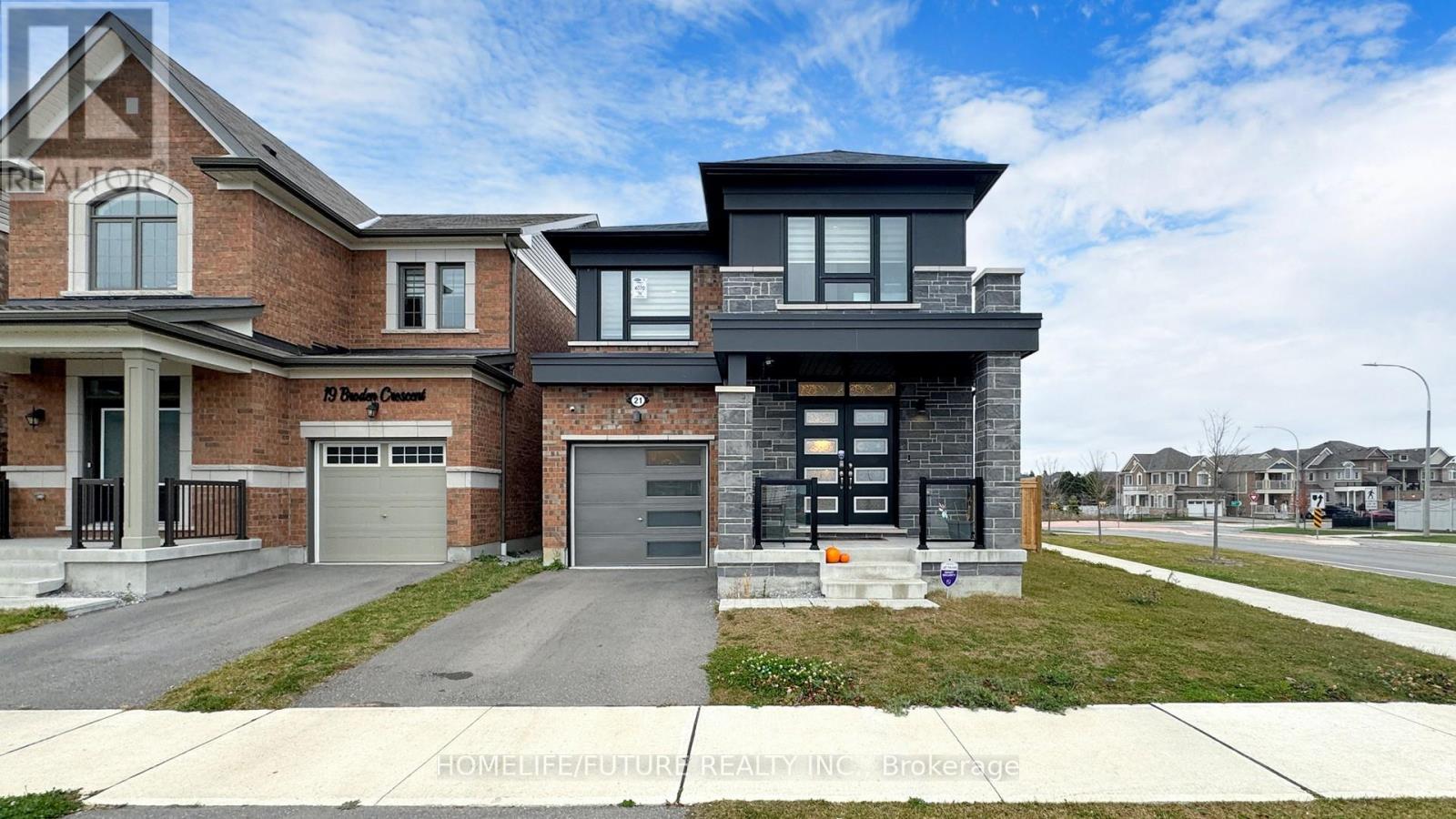21 Broden Crescent Whitby, Ontario L1P 0M1
4 Bedroom
3 Bathroom
1,500 - 2,000 ft2
Fireplace
Central Air Conditioning
Forced Air
$1,050,000
10++, 3 Br Det. **Over 1850 Sqft, 24 Hr Public Transit & Go Train, 2nd Floor Laundry, Spacious Family Rm On 2nd Floor, Large Backyard, Granite Countertop, Modern Kitchen, 3 Car Parking, Newly Painted, Pot Lights And Chandeliers, Entrance To Home Through Garage, Corner Lot. (id:60083)
Property Details
| MLS® Number | E12231073 |
| Property Type | Single Family |
| Community Name | Rural Whitby |
| Amenities Near By | Hospital, Public Transit, Schools |
| Parking Space Total | 4 |
Building
| Bathroom Total | 3 |
| Bedrooms Above Ground | 3 |
| Bedrooms Below Ground | 1 |
| Bedrooms Total | 4 |
| Age | 0 To 5 Years |
| Appliances | Dishwasher, Dryer, Stove, Washer, Refrigerator |
| Basement Development | Unfinished |
| Basement Type | N/a (unfinished) |
| Construction Style Attachment | Detached |
| Cooling Type | Central Air Conditioning |
| Exterior Finish | Brick |
| Fireplace Present | Yes |
| Flooring Type | Hardwood, Carpeted, Ceramic |
| Foundation Type | Concrete |
| Half Bath Total | 1 |
| Heating Fuel | Natural Gas |
| Heating Type | Forced Air |
| Stories Total | 2 |
| Size Interior | 1,500 - 2,000 Ft2 |
| Type | House |
| Utility Water | Municipal Water |
Parking
| Attached Garage | |
| Garage |
Land
| Acreage | No |
| Land Amenities | Hospital, Public Transit, Schools |
| Sewer | Sanitary Sewer |
| Size Depth | 92 Ft |
| Size Frontage | 35 Ft ,6 In |
| Size Irregular | 35.5 X 92 Ft |
| Size Total Text | 35.5 X 92 Ft |
Rooms
| Level | Type | Length | Width | Dimensions |
|---|---|---|---|---|
| Second Level | Primary Bedroom | 4 m | 3.5 m | 4 m x 3.5 m |
| Second Level | Bedroom 2 | 2.5 m | 3 m | 2.5 m x 3 m |
| Second Level | Bedroom 3 | 2.5 m | 3 m | 2.5 m x 3 m |
| Second Level | Family Room | 2 m | 2.5 m | 2 m x 2.5 m |
| Second Level | Laundry Room | 2.5 m | 2.5 m | 2.5 m x 2.5 m |
| Ground Level | Great Room | 3.5 m | 5 m | 3.5 m x 5 m |
| Ground Level | Dining Room | 6.5 m | 4 m | 6.5 m x 4 m |
| Ground Level | Kitchen | 3 m | 4 m | 3 m x 4 m |
https://www.realtor.ca/real-estate/28490343/21-broden-crescent-whitby-rural-whitby
Contact Us
Contact us for more information
Branavan Arunthavaraja
Salesperson
(416) 738-1321
Homelife/future Realty Inc.
7 Eastvale Drive Unit 205
Markham, Ontario L3S 4N8
7 Eastvale Drive Unit 205
Markham, Ontario L3S 4N8
(905) 201-9977
(905) 201-9229





























