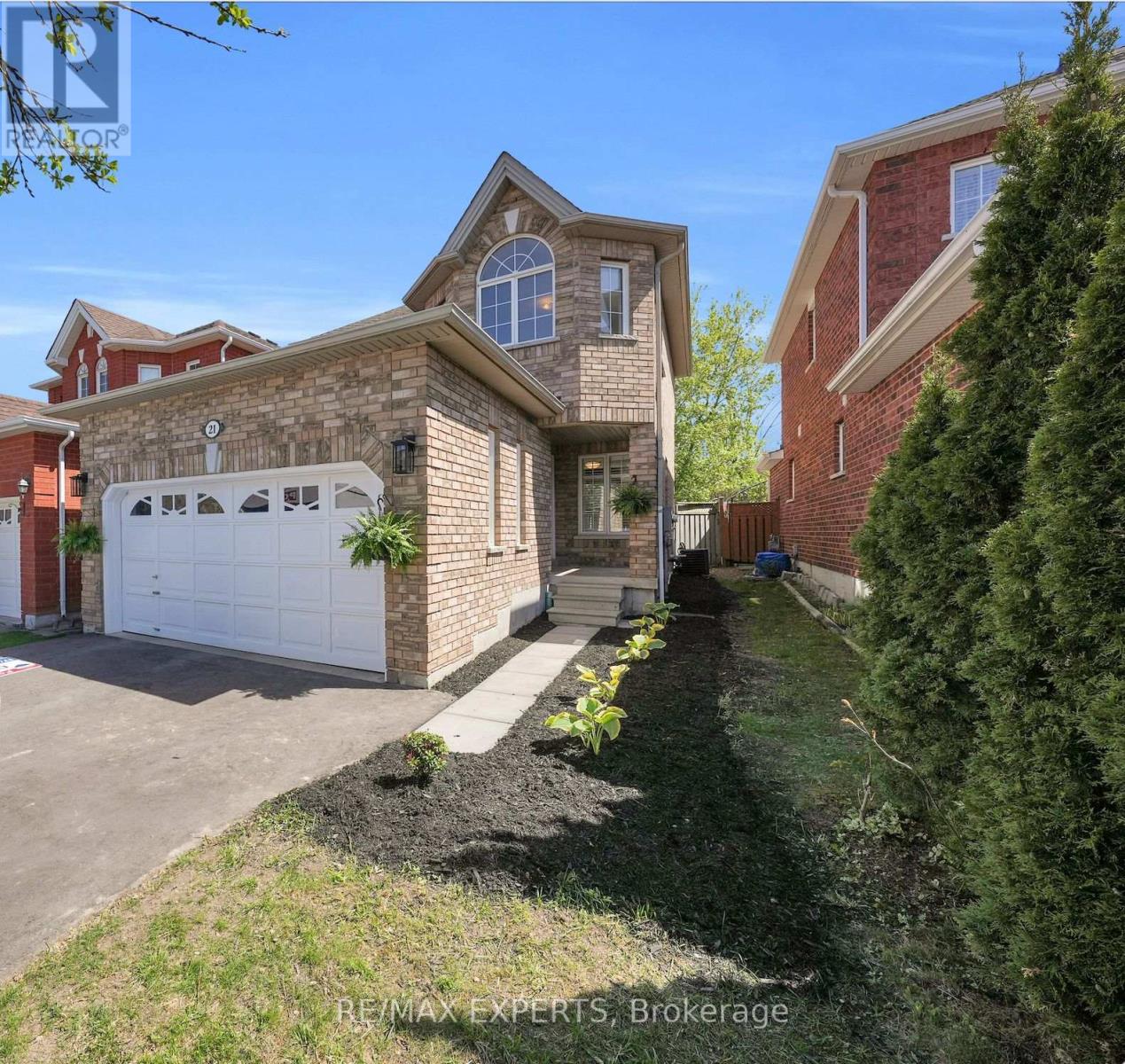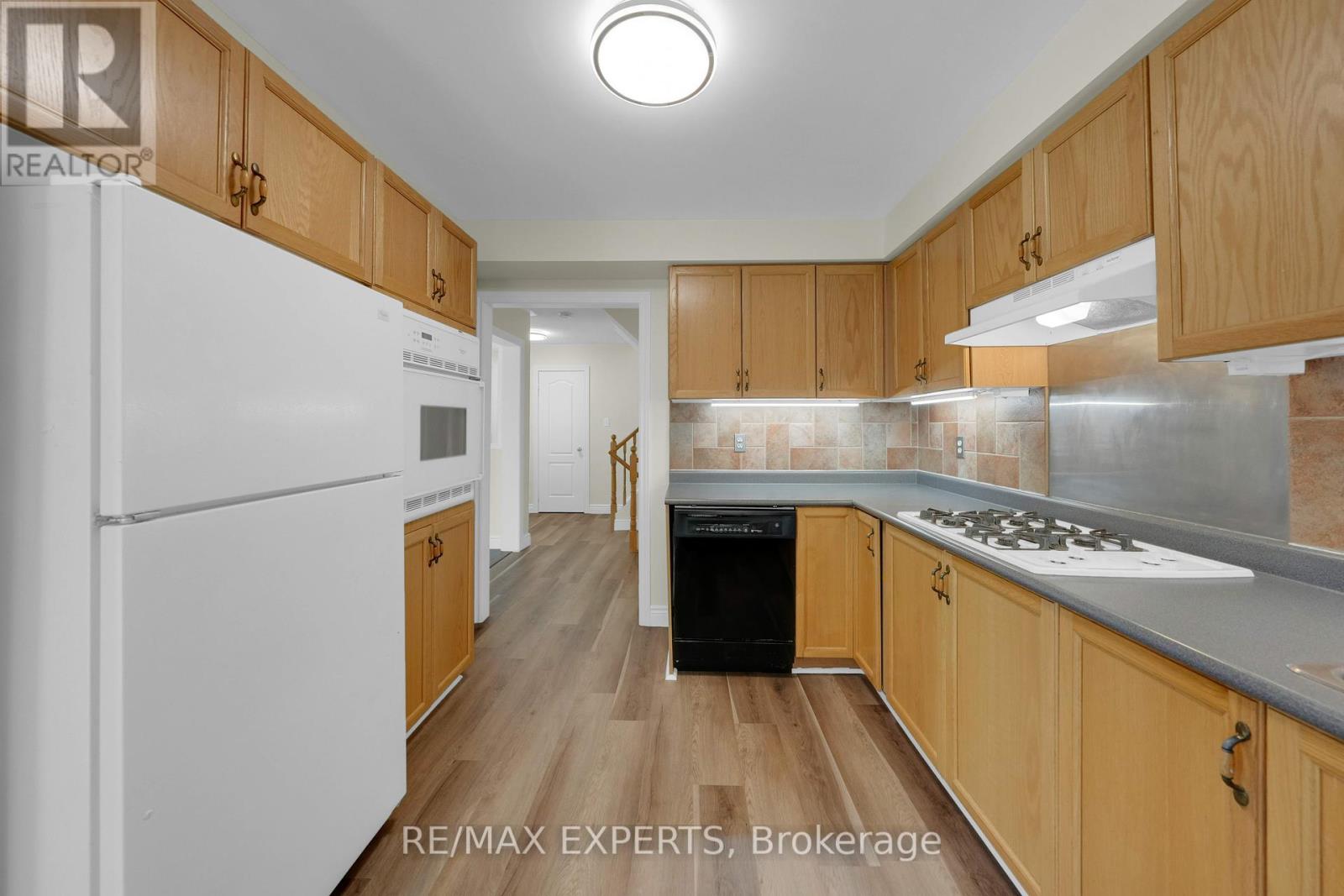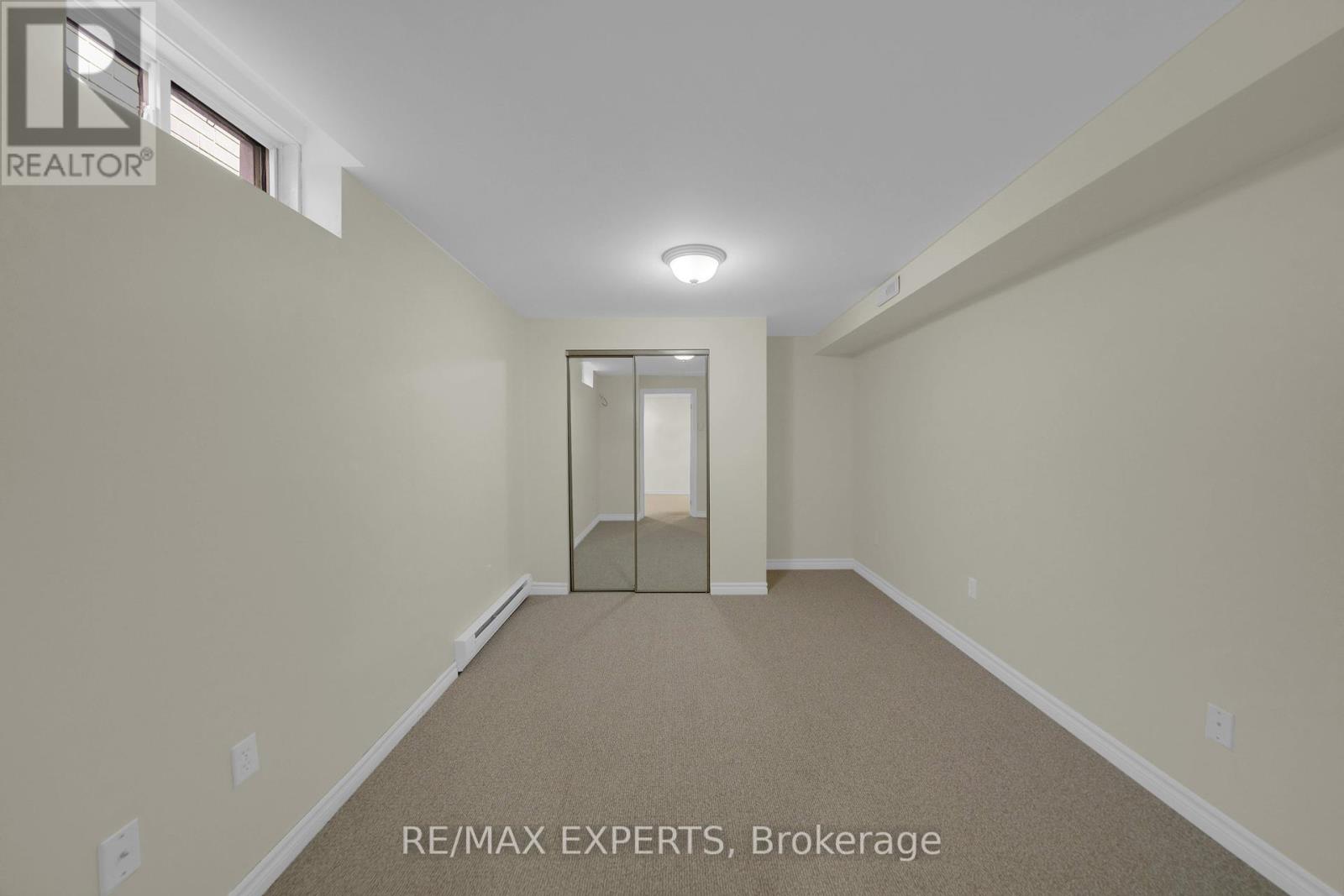21 Preston Avenue New Tecumseth, Ontario L9R 1Y6
$750,000
Welcome to this beautifully updated 3-bedroom, 3-bathroom all-brick home nestled in a sought-after, family-friendly neighbourhood in Alliston. Boasting fantastic curb appeal with a freshly landscaped front yard and newly repaved driveway (2024), this home offers both comfort and style.Step inside to a bright and airy open-concept living area filled with natural light, perfect for both relaxing and entertaining. The adjoining dining area features a walkout to the backyard, making it easy to enjoy outdoor living. The backyard is perfect for entertaining guests, family barbecues, or simply relaxing in your own private outdoor space.Upstairs, youll find three generously sized bedrooms, including a spacious primary suite complete with a walk-in closet and abundant natural light. The entire home has been freshly painted, including the garage door, and features brand new laminate flooring and carpeting throughout for a modern, cohesive look.This move-in-ready home combines style, functionality, and location a perfect fit for growing families or those looking to settle into a vibrant community. (id:60083)
Property Details
| MLS® Number | N12218459 |
| Property Type | Single Family |
| Community Name | Alliston |
| Parking Space Total | 4 |
Building
| Bathroom Total | 3 |
| Bedrooms Above Ground | 3 |
| Bedrooms Below Ground | 1 |
| Bedrooms Total | 4 |
| Appliances | Window Coverings |
| Basement Development | Finished |
| Basement Type | N/a (finished) |
| Construction Style Attachment | Detached |
| Cooling Type | Central Air Conditioning |
| Exterior Finish | Brick |
| Flooring Type | Hardwood, Laminate, Carpeted |
| Foundation Type | Poured Concrete |
| Half Bath Total | 1 |
| Heating Fuel | Natural Gas |
| Heating Type | Forced Air |
| Stories Total | 2 |
| Size Interior | 1,100 - 1,500 Ft2 |
| Type | House |
| Utility Water | Municipal Water |
Parking
| Attached Garage | |
| Garage |
Land
| Acreage | No |
| Landscape Features | Landscaped |
| Sewer | Sanitary Sewer |
| Size Depth | 108 Ft ,3 In |
| Size Frontage | 29 Ft ,6 In |
| Size Irregular | 29.5 X 108.3 Ft |
| Size Total Text | 29.5 X 108.3 Ft |
Rooms
| Level | Type | Length | Width | Dimensions |
|---|---|---|---|---|
| Second Level | Primary Bedroom | 4.42 m | 3.23 m | 4.42 m x 3.23 m |
| Second Level | Bedroom 2 | 3.79 m | 3.23 m | 3.79 m x 3.23 m |
| Second Level | Bedroom 3 | 2.74 m | 3.25 m | 2.74 m x 3.25 m |
| Basement | Bedroom | 4.47 m | 2.98 m | 4.47 m x 2.98 m |
| Basement | Recreational, Games Room | 2.88 m | 6.47 m | 2.88 m x 6.47 m |
| Basement | Cold Room | 1.97 m | 2.5 m | 1.97 m x 2.5 m |
| Ground Level | Living Room | 6.06 m | 3.29 m | 6.06 m x 3.29 m |
| Ground Level | Kitchen | 3.6 m | 3.15 m | 3.6 m x 3.15 m |
| Ground Level | Dining Room | 4.46 m | 3.15 m | 4.46 m x 3.15 m |
https://www.realtor.ca/real-estate/28463954/21-preston-avenue-new-tecumseth-alliston-alliston
Contact Us
Contact us for more information

Christian Diener
Broker
www.thedienerteam.com/
277 Cityview Blvd Unit: 16
Vaughan, Ontario L4H 5A4
(905) 499-8800
deals@remaxwestexperts.com/

Kurt Diener
Salesperson
www.thedienerteam.com/
www.facebook.com/thedienerteam
twitter.com/kurtdiener
www.linkedin.com/company/the-diener-team
277 Cityview Blvd Unit: 16
Vaughan, Ontario L4H 5A4
(905) 499-8800
deals@remaxwestexperts.com/
































