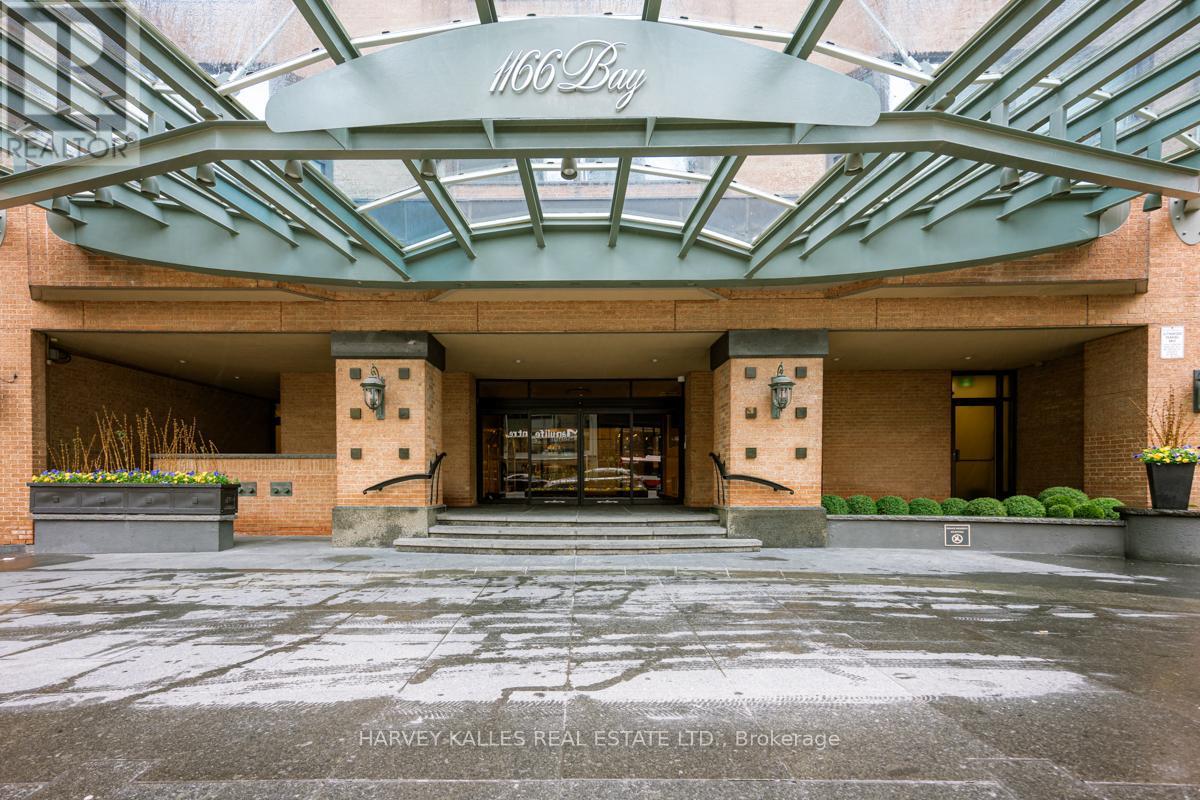2103 - 1166 Bay Street Toronto, Ontario M5S 2X8
2 Bedroom
2 Bathroom
2,000 - 2,249 ft2
Indoor Pool
Central Air Conditioning, Air Exchanger
Forced Air
$2,195,000Maintenance, Common Area Maintenance, Insurance, Parking, Water, Heat
$2,728.47 Monthly
Maintenance, Common Area Maintenance, Insurance, Parking, Water, Heat
$2,728.47 MonthlyOne of Toronto's premier buildings in the Bloor Yorkville area. Upper floor overlooking Bay Street, bright and white, very spacious layout. outstanding services. Immaculately maintained. You will love living here. Concierge 24/7, valet parking. Indoor pool, outdoor patio (currently being renovated) Car wash & EV charger in the garage. Ensuite laundry room with washer & dryer. Extensive cupboards and storage. (id:60083)
Property Details
| MLS® Number | C12232223 |
| Property Type | Single Family |
| Neigbourhood | University—Rosedale |
| Community Name | Bay Street Corridor |
| Amenities Near By | Public Transit |
| Community Features | Pet Restrictions |
| Features | Elevator, Wheelchair Access, In Suite Laundry |
| Parking Space Total | 2 |
| Pool Type | Indoor Pool |
Building
| Bathroom Total | 2 |
| Bedrooms Above Ground | 2 |
| Bedrooms Total | 2 |
| Age | 31 To 50 Years |
| Amenities | Exercise Centre, Security/concierge, Party Room, Storage - Locker |
| Appliances | Dishwasher, Microwave, Oven, Stove, Window Coverings, Refrigerator |
| Cooling Type | Central Air Conditioning, Air Exchanger |
| Exterior Finish | Brick |
| Flooring Type | Marble, Parquet, Hardwood, Carpeted |
| Heating Fuel | Electric |
| Heating Type | Forced Air |
| Size Interior | 2,000 - 2,249 Ft2 |
| Type | Apartment |
Parking
| Underground | |
| Garage |
Land
| Acreage | No |
| Land Amenities | Public Transit |
Rooms
| Level | Type | Length | Width | Dimensions |
|---|---|---|---|---|
| Flat | Foyer | 3.61 m | 2.41 m | 3.61 m x 2.41 m |
| Flat | Living Room | 5.44 m | 4.7 m | 5.44 m x 4.7 m |
| Flat | Dining Room | 8.31 m | 3.45 m | 8.31 m x 3.45 m |
| Flat | Family Room | 5.39 m | 3.17 m | 5.39 m x 3.17 m |
| Flat | Kitchen | 5.15 m | 3.13 m | 5.15 m x 3.13 m |
| Flat | Primary Bedroom | 5.54 m | 4.55 m | 5.54 m x 4.55 m |
| Flat | Bedroom 2 | 4.9 m | 3.28 m | 4.9 m x 3.28 m |
| Flat | Laundry Room | 2.84 m | 2.24 m | 2.84 m x 2.24 m |
| Flat | Eating Area | 3.1 m | 2.11 m | 3.1 m x 2.11 m |
Contact Us
Contact us for more information

Alex Hayward
Salesperson
(416) 902-5000
www.harveykalles.com/
Harvey Kalles Real Estate Ltd.
2145 Avenue Road
Toronto, Ontario M5M 4B2
2145 Avenue Road
Toronto, Ontario M5M 4B2
(416) 441-2888
www.harveykalles.com/
























