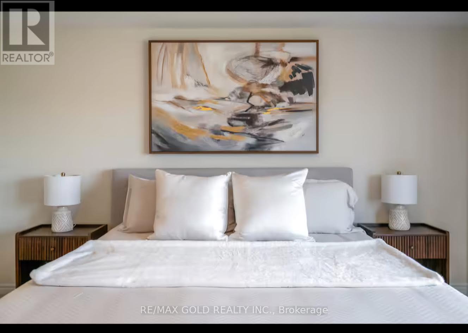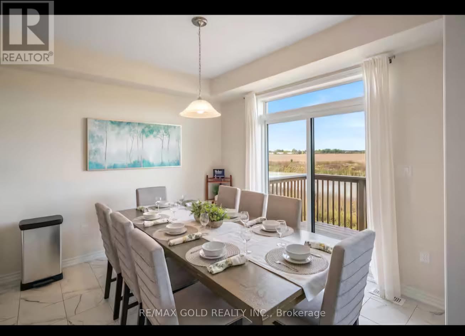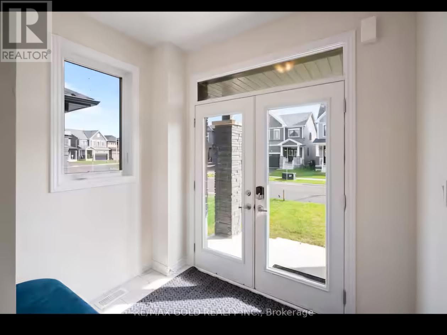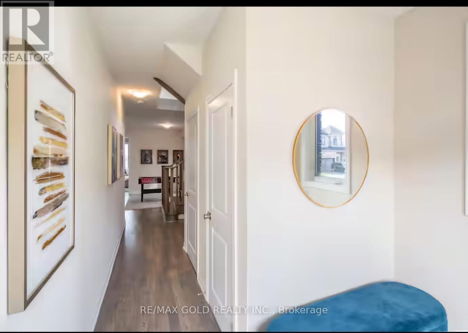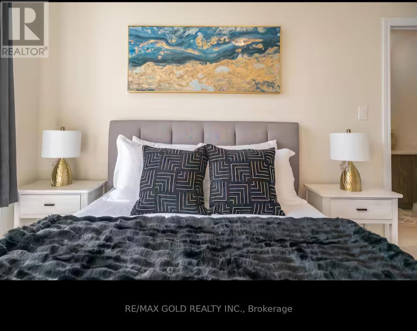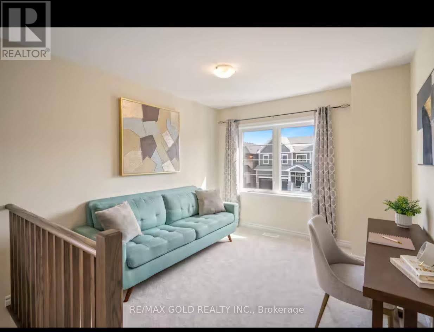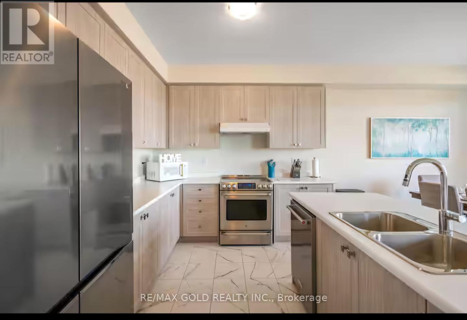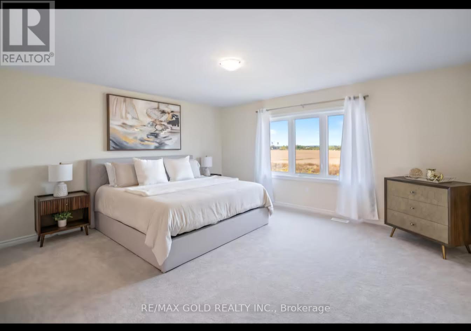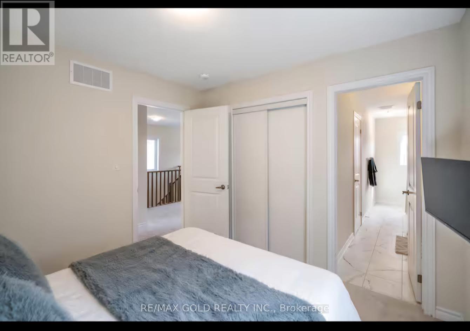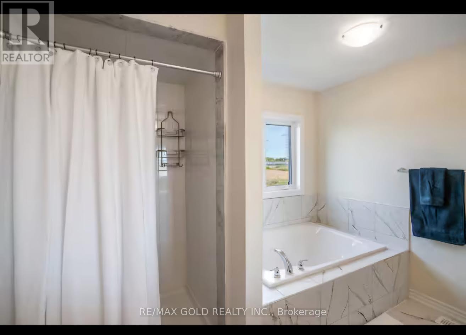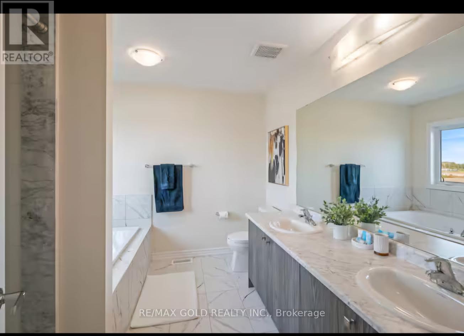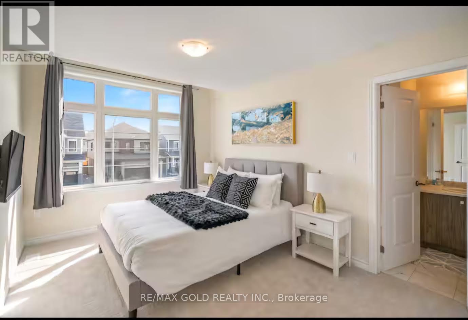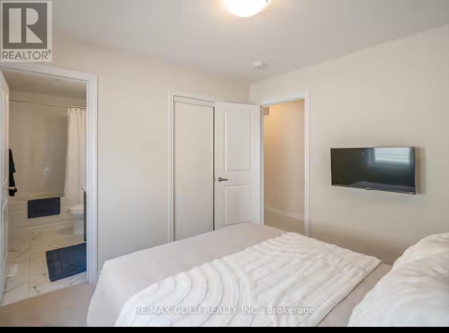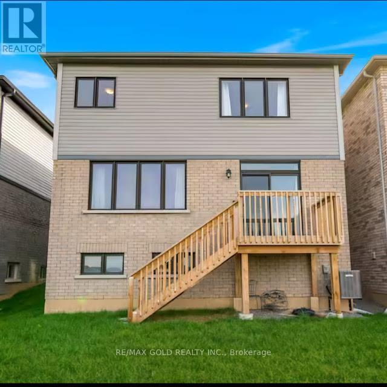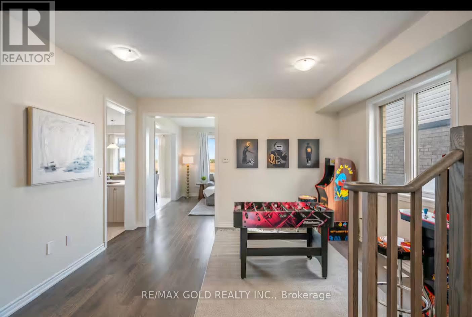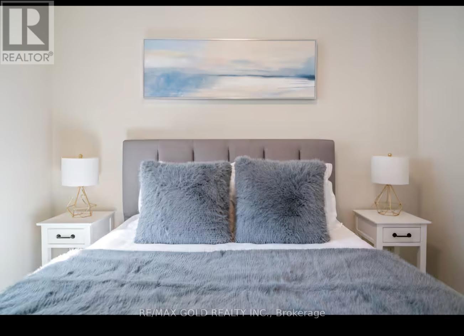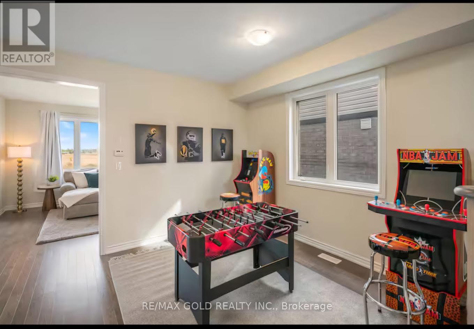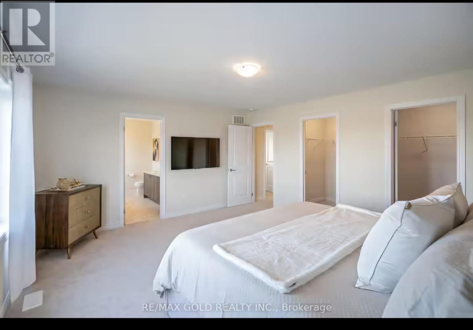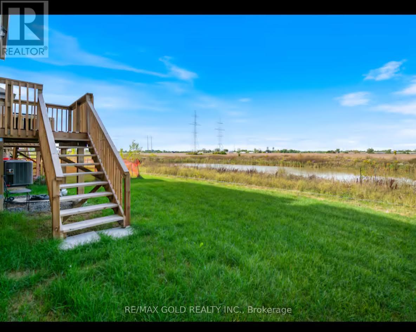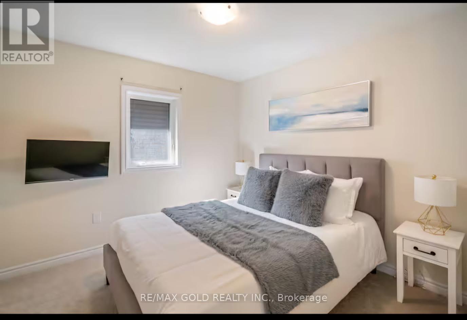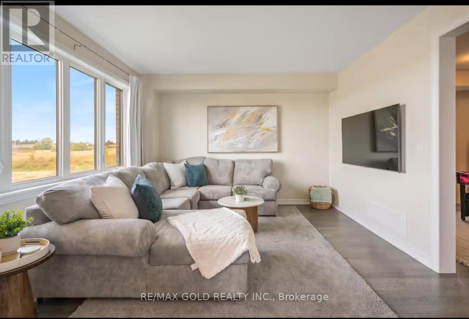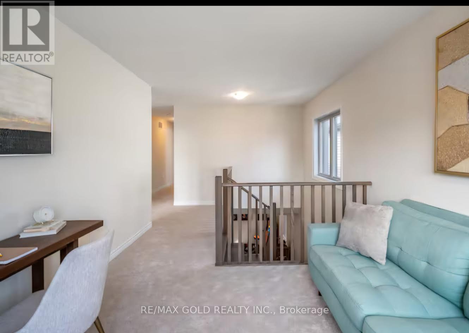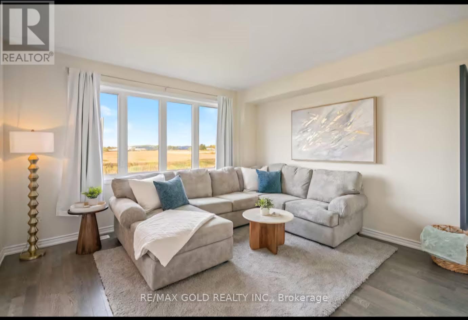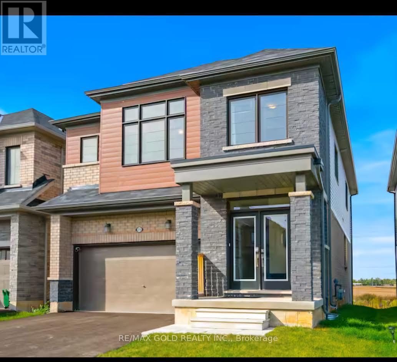215 Vanilla Trail Thorold, Ontario L2V 0L2
4 Bedroom
4 Bathroom
2,000 - 2,500 ft2
Central Air Conditioning
Forced Air
$1,110,000
2 Year old house in Thorold, Rolling Meadows neighbourhood. 4 Spacious bedrooms with 2 en-suite bathroom and 1 Jack and Jill bathroom. Laundry on the second floor. Brand new appliances. No houses in the back. Separate living and family room with hardwood flooring and hardwood stairwell. (id:60083)
Property Details
| MLS® Number | X12224703 |
| Property Type | Single Family |
| Community Name | 560 - Rolling Meadows |
| Parking Space Total | 6 |
Building
| Bathroom Total | 4 |
| Bedrooms Above Ground | 4 |
| Bedrooms Total | 4 |
| Appliances | Central Vacuum, Dishwasher, Dryer, Stove, Washer, Window Coverings, Refrigerator |
| Basement Development | Unfinished |
| Basement Type | N/a (unfinished) |
| Construction Style Attachment | Detached |
| Cooling Type | Central Air Conditioning |
| Exterior Finish | Brick |
| Flooring Type | Hardwood, Ceramic, Carpeted |
| Foundation Type | Concrete |
| Heating Fuel | Natural Gas |
| Heating Type | Forced Air |
| Stories Total | 2 |
| Size Interior | 2,000 - 2,500 Ft2 |
| Type | House |
| Utility Water | Municipal Water |
Parking
| Attached Garage | |
| Garage |
Land
| Acreage | No |
| Sewer | Sanitary Sewer |
| Size Depth | 95 Ft ,6 In |
| Size Frontage | 34 Ft ,2 In |
| Size Irregular | 34.2 X 95.5 Ft |
| Size Total Text | 34.2 X 95.5 Ft |
Rooms
| Level | Type | Length | Width | Dimensions |
|---|---|---|---|---|
| Second Level | Bedroom | 4.87 m | 4.45 m | 4.87 m x 4.45 m |
| Second Level | Bedroom 2 | 3.04 m | 3.23 m | 3.04 m x 3.23 m |
| Second Level | Bedroom 3 | 3.04 m | 4.14 m | 3.04 m x 4.14 m |
| Second Level | Bedroom 4 | 3.23 m | 3.04 m | 3.23 m x 3.04 m |
| Second Level | Laundry Room | Measurements not available | ||
| Main Level | Family Room | 4.26 m | 3.96 m | 4.26 m x 3.96 m |
| Main Level | Bathroom | Measurements not available | ||
| Main Level | Living Room | 4.26 m | 3.65 m | 4.26 m x 3.65 m |
| Main Level | Dining Room | 3.47 m | 3.23 m | 3.47 m x 3.23 m |
| Main Level | Kitchen | 3.47 m | 2.92 m | 3.47 m x 2.92 m |
| Upper Level | Loft | 3.1 m | 3.23 m | 3.1 m x 3.23 m |
Contact Us
Contact us for more information

Imran Khan
Salesperson
RE/MAX Gold Realty Inc.
5865 Mclaughlin Rd #6
Mississauga, Ontario L5R 1B8
5865 Mclaughlin Rd #6
Mississauga, Ontario L5R 1B8
(905) 290-6777
(905) 290-6799

