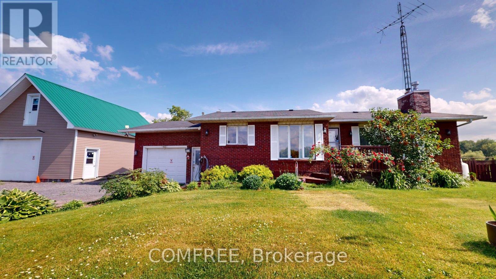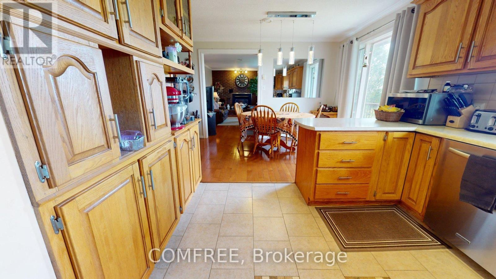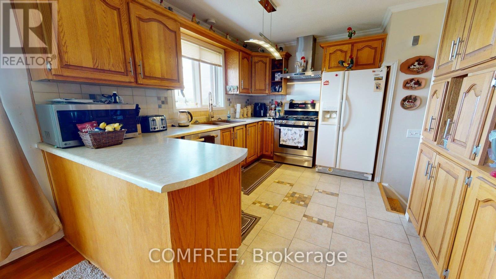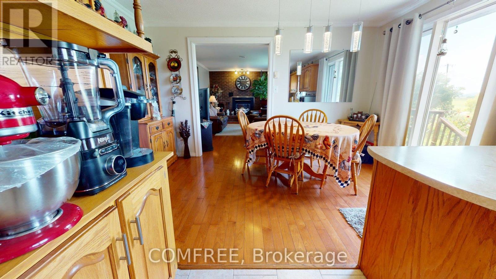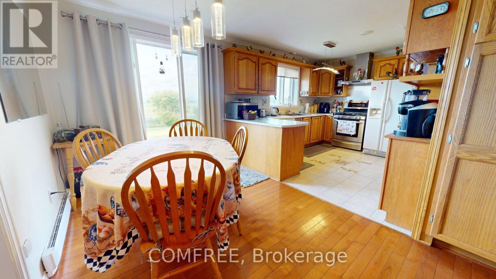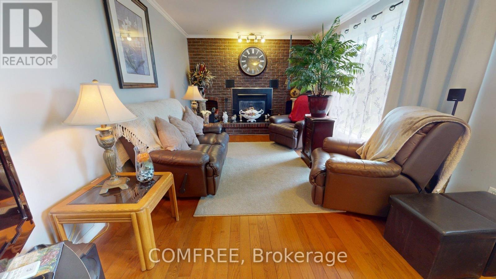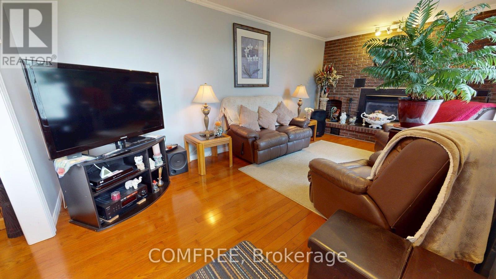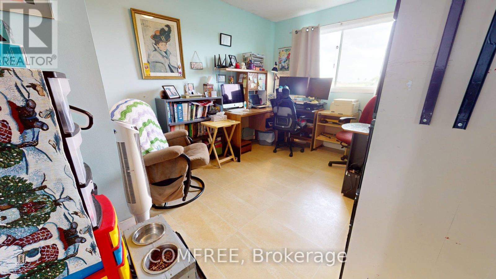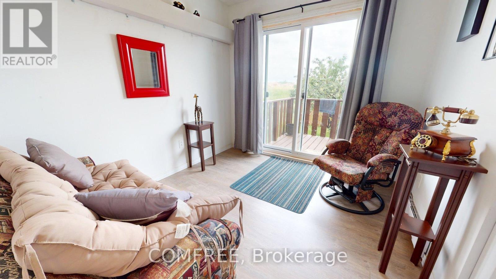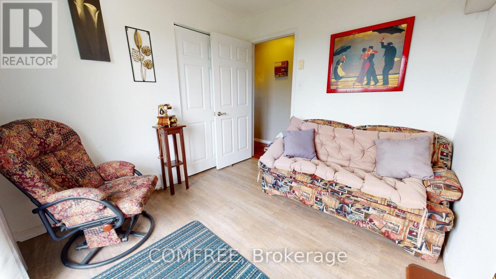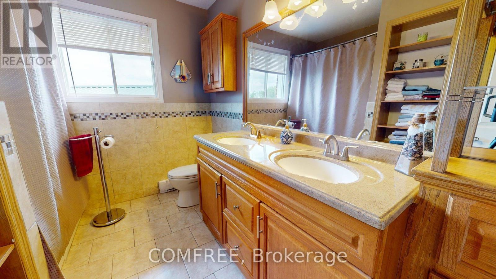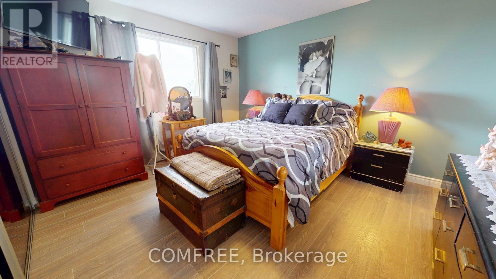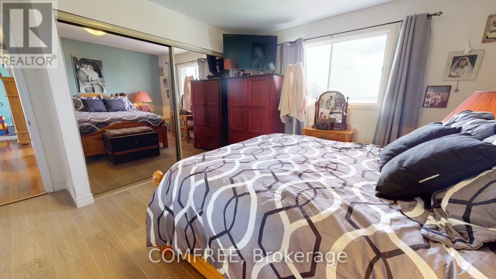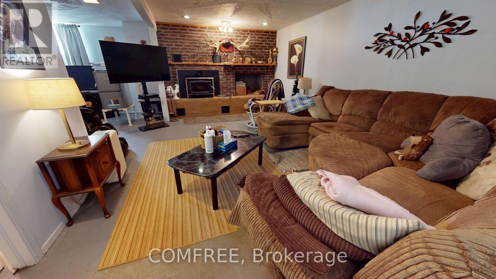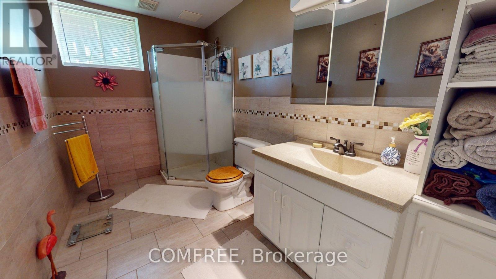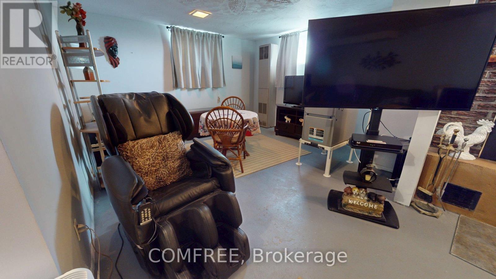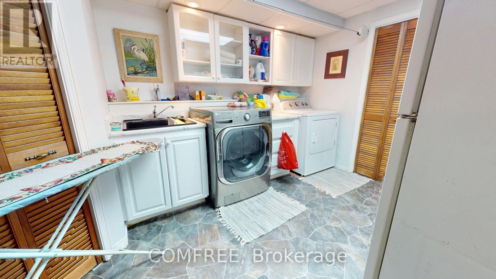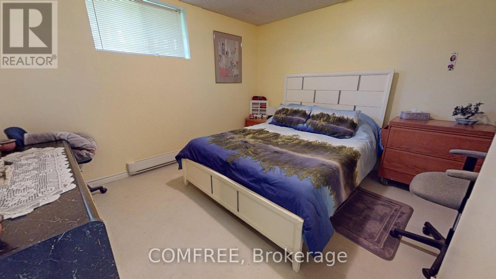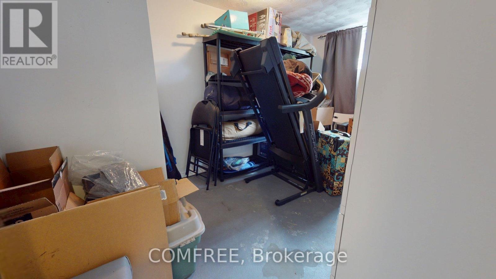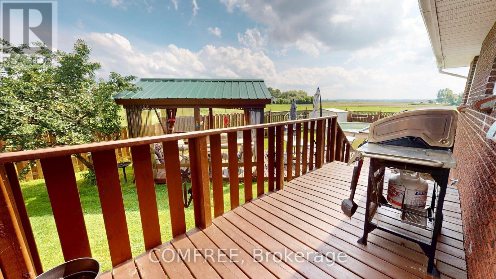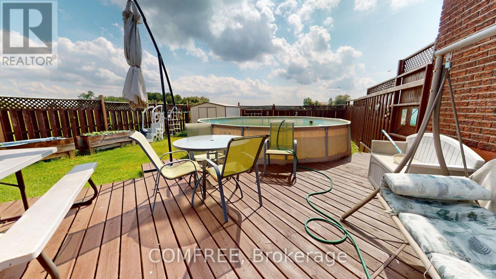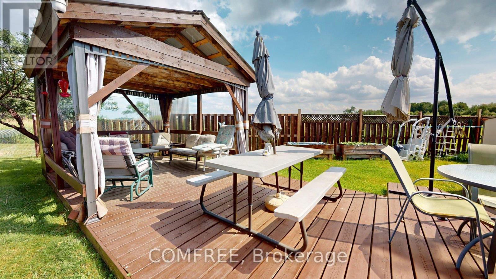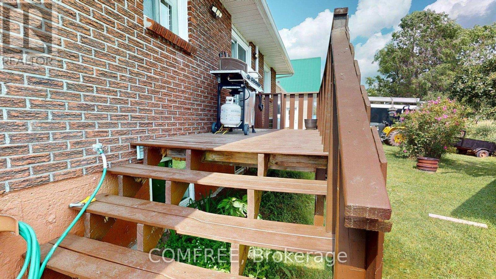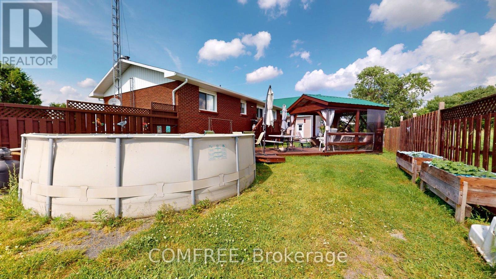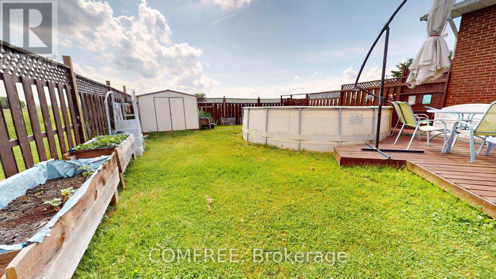5 Bedroom
2 Bathroom
700 - 1,100 ft2
Bungalow
Fireplace
Wall Unit
Baseboard Heaters
$634,900
Beautiful all brick Bungalow with attached garage plus detached garage with 2 storey garage onlarge lot in country setting. No rear neighbours. 3 +2 bedrooms with 1.5 bath. Hardwood Floorsand Gas fireplace in living room. Open concept kitchen and dining room with loads of natural light. 3 good sized bedrooms with 5 piece bath. Basement is finished. Large recreation romm withwood burning fireplace. 2 bedrooms and 3 pc bath. Water pump 2017. Water treatment systemfor well. (id:60083)
Property Details
|
MLS® Number
|
X12236639 |
|
Property Type
|
Single Family |
|
Community Name
|
609 - Alfred |
|
Amenities Near By
|
Marina, Park, Schools |
|
Community Features
|
Community Centre |
|
Features
|
Carpet Free |
|
Parking Space Total
|
6 |
Building
|
Bathroom Total
|
2 |
|
Bedrooms Above Ground
|
5 |
|
Bedrooms Total
|
5 |
|
Appliances
|
Garage Door Opener Remote(s), Central Vacuum, Water Softener, Dishwasher, Dryer, Freezer, Stove, Washer, Window Coverings, Refrigerator |
|
Architectural Style
|
Bungalow |
|
Basement Development
|
Finished |
|
Basement Type
|
N/a (finished) |
|
Construction Style Attachment
|
Detached |
|
Cooling Type
|
Wall Unit |
|
Exterior Finish
|
Brick |
|
Fireplace Present
|
Yes |
|
Fireplace Total
|
1 |
|
Foundation Type
|
Concrete |
|
Heating Fuel
|
Natural Gas |
|
Heating Type
|
Baseboard Heaters |
|
Stories Total
|
1 |
|
Size Interior
|
700 - 1,100 Ft2 |
|
Type
|
House |
|
Utility Water
|
Community Water System |
Parking
Land
|
Acreage
|
No |
|
Land Amenities
|
Marina, Park, Schools |
|
Sewer
|
Septic System |
|
Size Depth
|
117 Ft ,6 In |
|
Size Frontage
|
179 Ft ,1 In |
|
Size Irregular
|
179.1 X 117.5 Ft |
|
Size Total Text
|
179.1 X 117.5 Ft|1/2 - 1.99 Acres |
|
Zoning Description
|
Ru1 |
Rooms
| Level |
Type |
Length |
Width |
Dimensions |
|
Basement |
Bedroom |
3.96 m |
2.68 m |
3.96 m x 2.68 m |
|
Basement |
Bedroom |
3.38 m |
3.01 m |
3.38 m x 3.01 m |
|
Main Level |
Bedroom |
4.3 m |
4.3 m |
4.3 m x 4.3 m |
|
Main Level |
Bedroom |
2.77 m |
2.6 m |
2.77 m x 2.6 m |
|
Main Level |
Bedroom |
2.8 m |
4.1 m |
2.8 m x 4.1 m |
Utilities
|
Cable
|
Installed |
|
Electricity
|
Installed |
https://www.realtor.ca/real-estate/28501980/2196-concession-3-road-alfred-and-plantagenet-609-alfred

