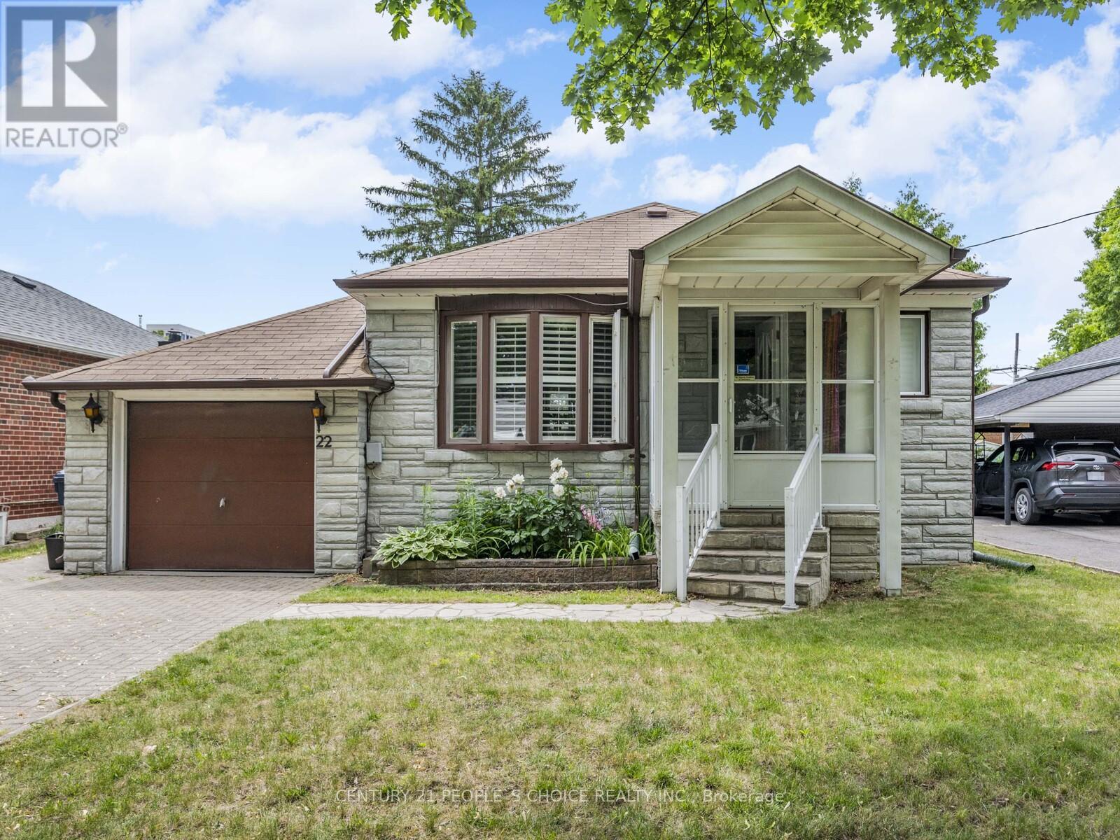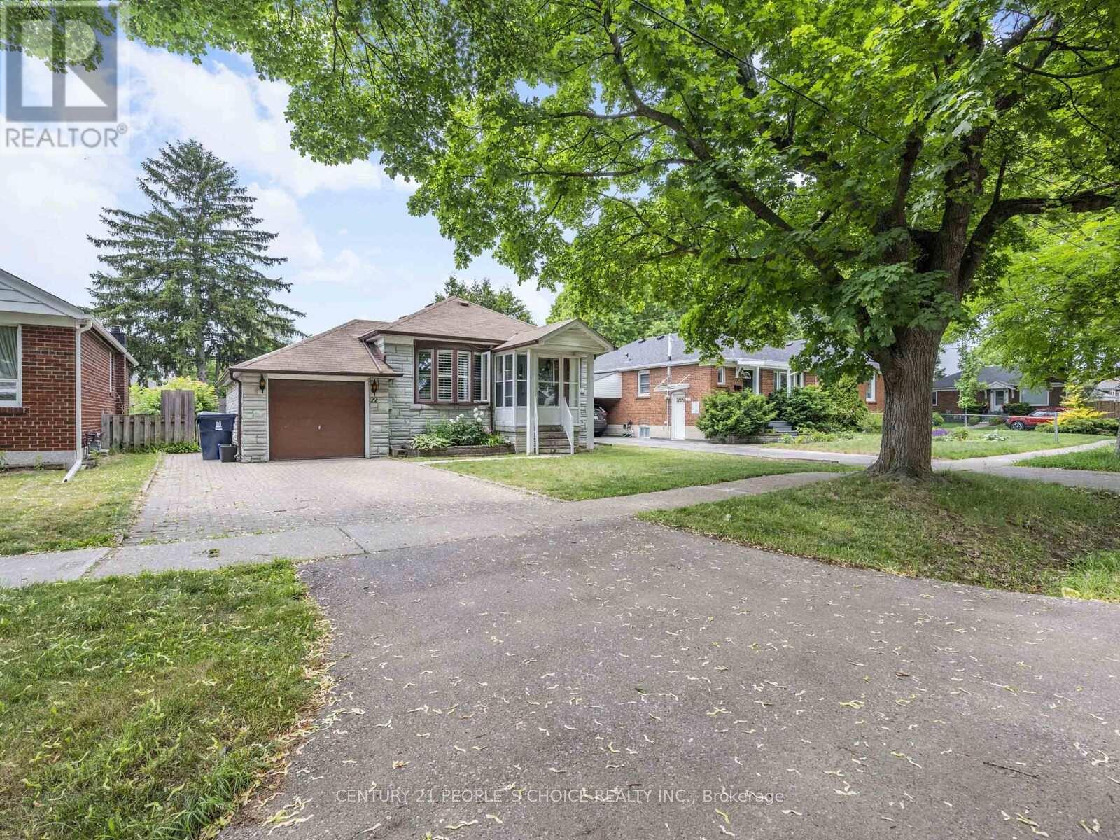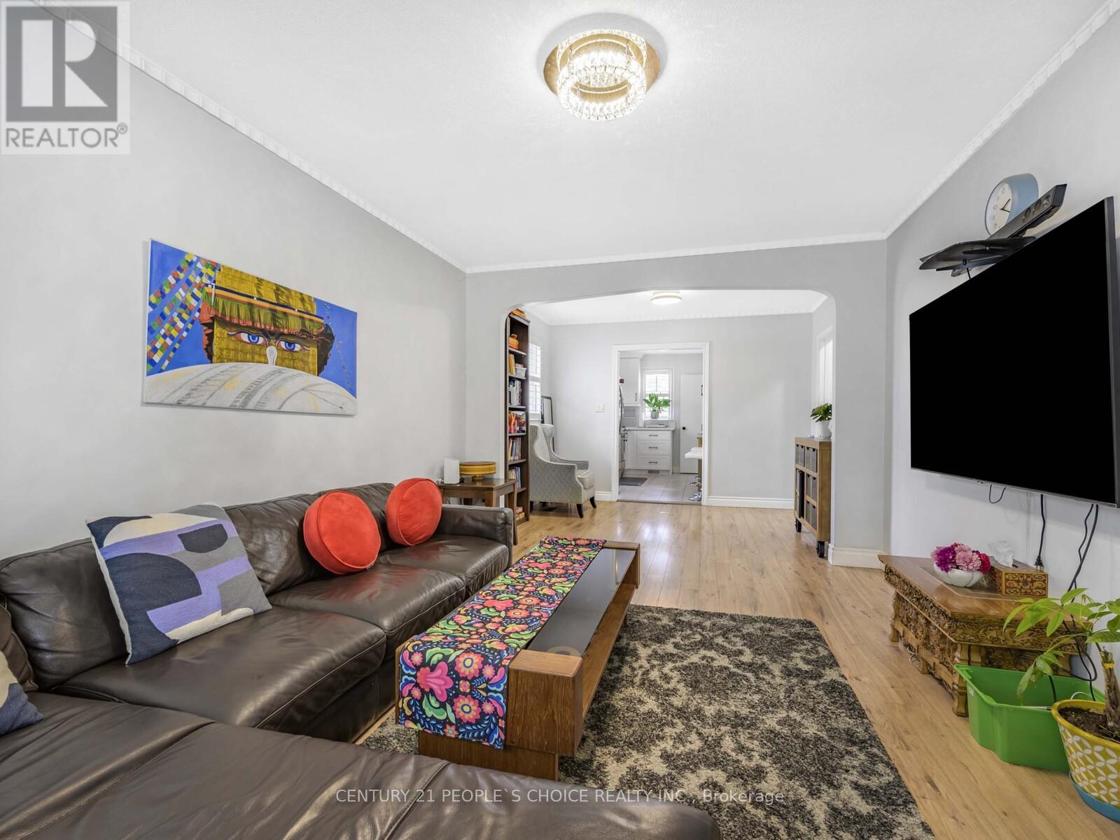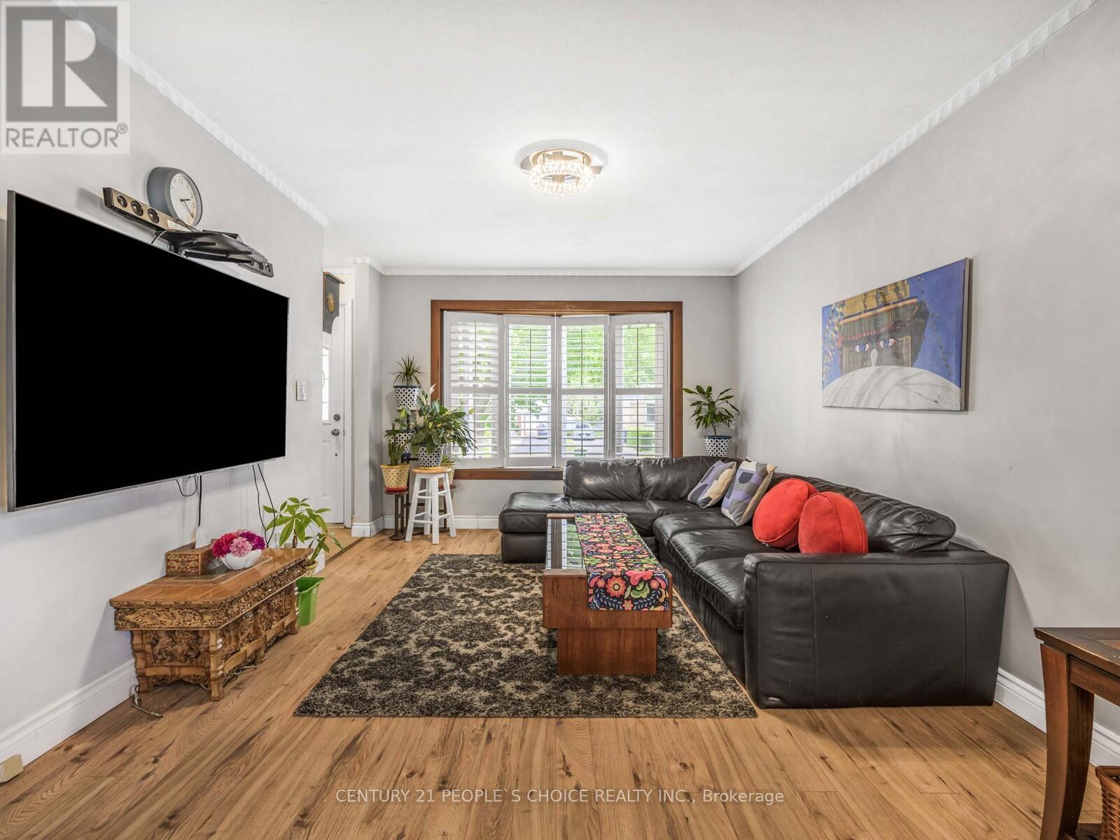22 Chartwell Road Toronto, Ontario M8Z 4E8
4 Bedroom
2 Bathroom
700 - 1,100 ft2
Bungalow
Central Air Conditioning
Forced Air
$1,179,900
Opportunity knocks in the Heart of Etobicoke. Welcome to 22 Chartwell Rd - A rare gem nestled in one of Etobicoke's most sough-after & well established neighbourhoods. This beautifully maintained home is perfect for families & investors alike, offering incredible versatility & value. Finished basment with In-law living w/sep entrance, step away from top rated Schools, Parks, Outdoor Ice Rink, Costco, Sherway Mall. Local Cafe's & restaurant. (id:60083)
Property Details
| MLS® Number | W12229589 |
| Property Type | Single Family |
| Community Name | Stonegate-Queensway |
| Amenities Near By | Hospital, Park, Public Transit, Schools |
| Parking Space Total | 3 |
Building
| Bathroom Total | 2 |
| Bedrooms Above Ground | 2 |
| Bedrooms Below Ground | 2 |
| Bedrooms Total | 4 |
| Appliances | Blinds, Dryer, Washer, Window Coverings |
| Architectural Style | Bungalow |
| Basement Development | Finished |
| Basement Features | Separate Entrance |
| Basement Type | N/a (finished) |
| Construction Style Attachment | Detached |
| Cooling Type | Central Air Conditioning |
| Exterior Finish | Brick |
| Flooring Type | Laminate, Ceramic |
| Foundation Type | Concrete |
| Heating Fuel | Natural Gas |
| Heating Type | Forced Air |
| Stories Total | 1 |
| Size Interior | 700 - 1,100 Ft2 |
| Type | House |
| Utility Water | Municipal Water |
Parking
| Attached Garage | |
| Garage |
Land
| Acreage | No |
| Fence Type | Fenced Yard |
| Land Amenities | Hospital, Park, Public Transit, Schools |
| Sewer | Sanitary Sewer |
| Size Depth | 132 Ft ,4 In |
| Size Frontage | 43 Ft |
| Size Irregular | 43 X 132.4 Ft |
| Size Total Text | 43 X 132.4 Ft |
| Zoning Description | Single Family Residential |
Rooms
| Level | Type | Length | Width | Dimensions |
|---|---|---|---|---|
| Lower Level | Living Room | 6.71 m | 3.05 m | 6.71 m x 3.05 m |
| Lower Level | Kitchen | 6.71 m | 3.05 m | 6.71 m x 3.05 m |
| Lower Level | Bedroom | 2.96 m | 2.93 m | 2.96 m x 2.93 m |
| Lower Level | Bedroom 2 | 3.84 m | 2.35 m | 3.84 m x 2.35 m |
| Main Level | Living Room | 7.16 m | 3.32 m | 7.16 m x 3.32 m |
| Main Level | Dining Room | 7.16 m | 3.32 m | 7.16 m x 3.32 m |
| Main Level | Kitchen | 3.78 m | 2.38 m | 3.78 m x 2.38 m |
| Main Level | Primary Bedroom | 3.93 m | 2.9 m | 3.93 m x 2.9 m |
| Main Level | Bedroom 2 | 3.41 m | 2.9 m | 3.41 m x 2.9 m |
Contact Us
Contact us for more information
Tenzin Khedup
Salesperson
Century 21 People's Choice Realty Inc.
1780 Albion Road Unit 2 & 3
Toronto, Ontario M9V 1C1
1780 Albion Road Unit 2 & 3
Toronto, Ontario M9V 1C1
(416) 742-8000
(416) 742-8001




























