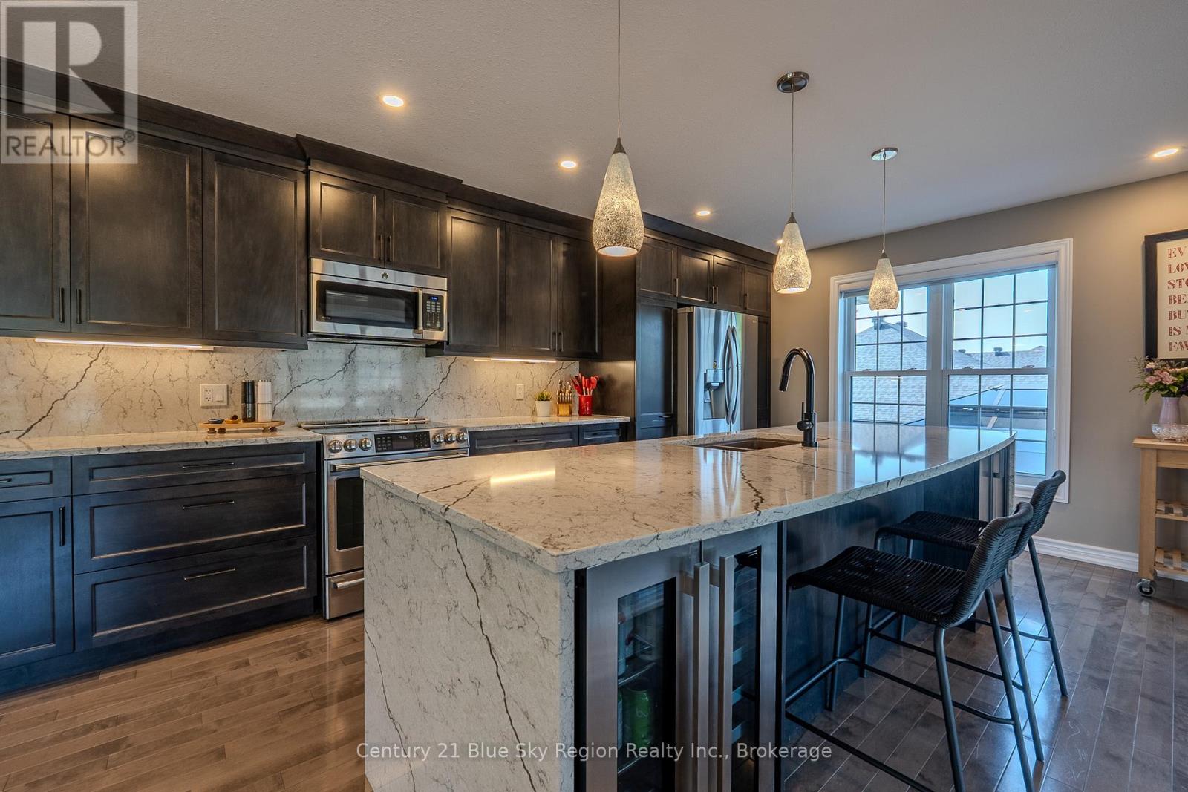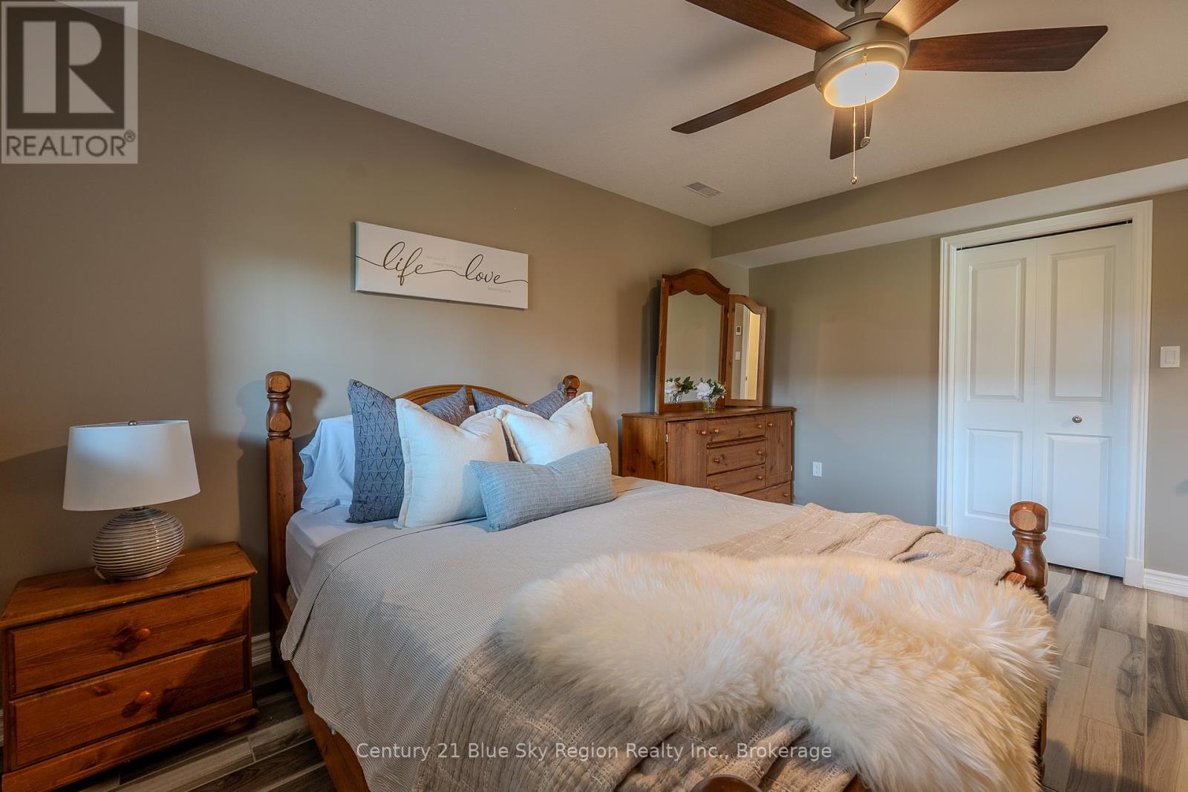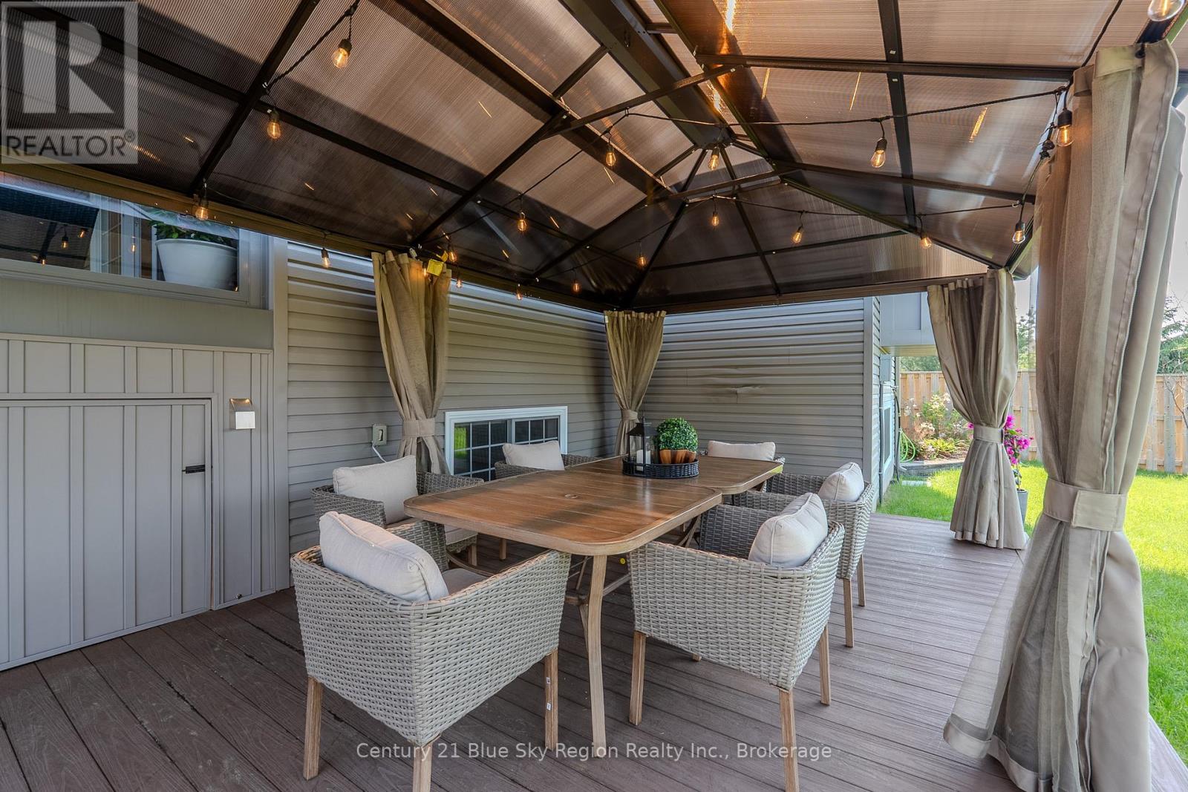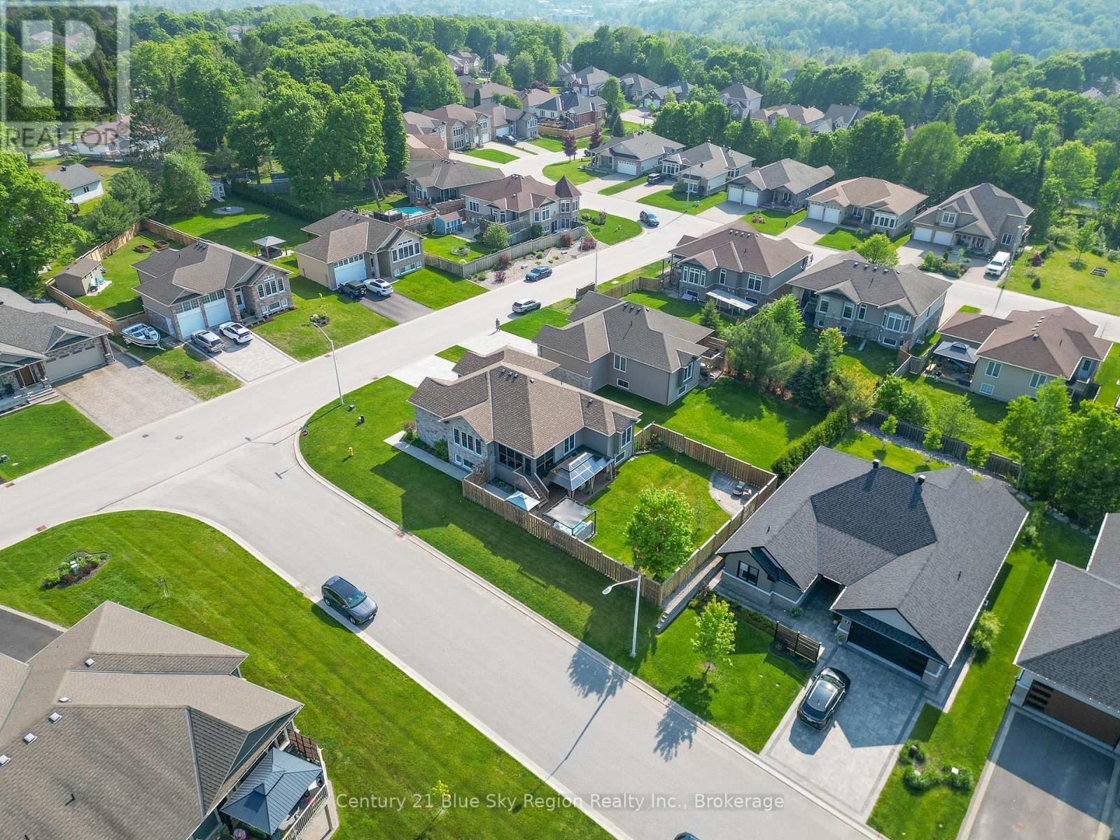22 Mapleridge Drive North Bay, Ontario P1C 0B5
$849,900
You're invited to 22 Mapleridge Dr. It's prime location places you in proximity to all essential amenities. An open-concept design creates a seamless flow between the living room, dining area and stunning kitchen. Large windows and patio doors deliver an abundance of natural light. Connect indoor and outdoor living spaces in the alluring solarium. The primary suite boasts privacy and a lovely ensuite. Friends and family will enjoy the party sized Rec Room ideal for entertaining. Relax in the quiet seclusion in your back yard oasis complete with gazebo, fire bowl and hot tub. This luxury property is ready for it's next happy owner to appreciate. (id:60083)
Open House
This property has open houses!
11:00 am
Ends at:12:30 pm
Property Details
| MLS® Number | X12206071 |
| Property Type | Single Family |
| Community Name | Airport |
| Equipment Type | Water Heater - Tankless |
| Features | Gazebo |
| Parking Space Total | 6 |
| Rental Equipment Type | Water Heater - Tankless |
Building
| Bathroom Total | 3 |
| Bedrooms Above Ground | 4 |
| Bedrooms Total | 4 |
| Age | 6 To 15 Years |
| Appliances | Central Vacuum, Water Heater - Tankless, Water Meter |
| Architectural Style | Bungalow |
| Basement Development | Finished |
| Basement Type | Full (finished) |
| Construction Style Attachment | Detached |
| Cooling Type | Central Air Conditioning, Air Exchanger |
| Exterior Finish | Aluminum Siding, Brick |
| Fire Protection | Security System, Smoke Detectors |
| Foundation Type | Block |
| Heating Fuel | Natural Gas |
| Heating Type | Forced Air |
| Stories Total | 1 |
| Size Interior | 1,100 - 1,500 Ft2 |
| Type | House |
| Utility Water | Municipal Water |
Parking
| Attached Garage | |
| Garage |
Land
| Acreage | No |
| Fence Type | Fully Fenced |
| Sewer | Sanitary Sewer |
| Size Depth | 119 Ft ,8 In |
| Size Frontage | 45 Ft ,10 In |
| Size Irregular | 45.9 X 119.7 Ft |
| Size Total Text | 45.9 X 119.7 Ft |
| Zoning Description | R1 |
Rooms
| Level | Type | Length | Width | Dimensions |
|---|---|---|---|---|
| Lower Level | Recreational, Games Room | 9.14 m | 4.26 m | 9.14 m x 4.26 m |
| Lower Level | Bedroom 4 | 2.4 m | 2.4 m | 2.4 m x 2.4 m |
| Lower Level | Laundry Room | 3.47 m | 2.22 m | 3.47 m x 2.22 m |
| Lower Level | Utility Room | 2.4 m | 1.52 m | 2.4 m x 1.52 m |
| Lower Level | Bedroom 2 | 4.84 m | 3.5 m | 4.84 m x 3.5 m |
| Lower Level | Bedroom 3 | 4.51 m | 3.62 m | 4.51 m x 3.62 m |
| Main Level | Foyer | 3.01 m | 2.62 m | 3.01 m x 2.62 m |
| Main Level | Kitchen | 7.77 m | 3.87 m | 7.77 m x 3.87 m |
| Main Level | Living Room | 9.14 m | 4.51 m | 9.14 m x 4.51 m |
| Main Level | Primary Bedroom | 7.43 m | 3.71 m | 7.43 m x 3.71 m |
| Main Level | Bathroom | 2.71 m | 2.31 m | 2.71 m x 2.31 m |
| Main Level | Bedroom | 3.35 m | 2.71 m | 3.35 m x 2.71 m |
| Main Level | Sunroom | 4.29 m | 2.52 m | 4.29 m x 2.52 m |
| Main Level | Bathroom | 1.64 m | 1.24 m | 1.64 m x 1.24 m |
Utilities
| Cable | Installed |
| Electricity | Installed |
| Sewer | Installed |
https://www.realtor.ca/real-estate/28437259/22-mapleridge-drive-north-bay-airport-airport
Contact Us
Contact us for more information

Leeann Noel
Salesperson
199 Main Street East
North Bay, Ontario P1B 1A9
(705) 474-4500
















































