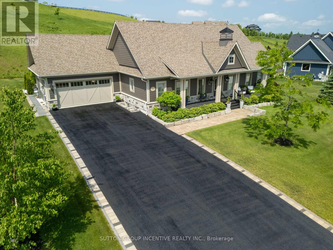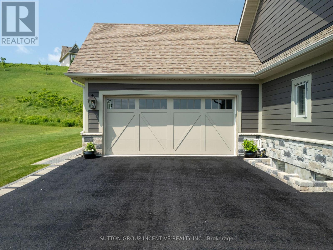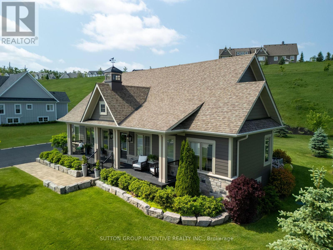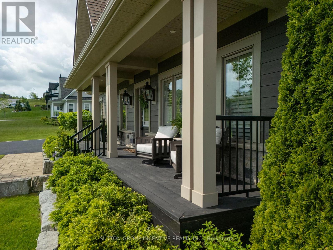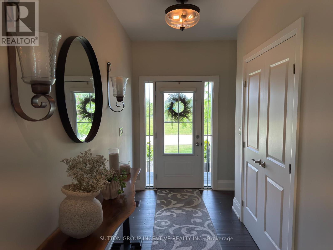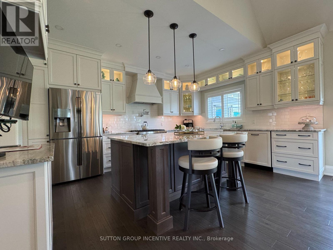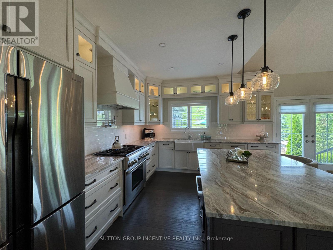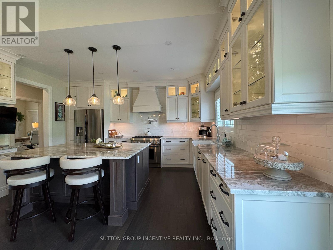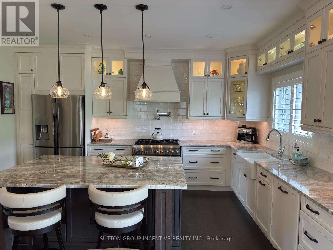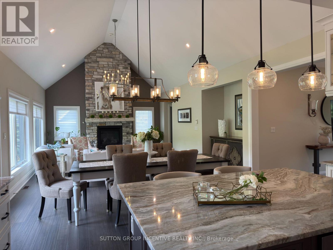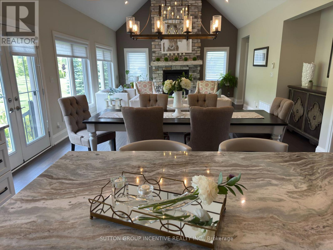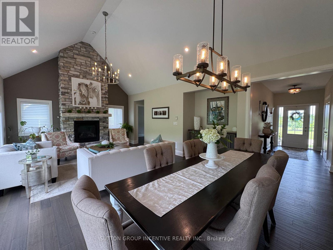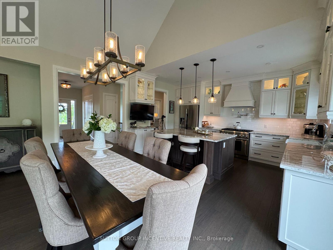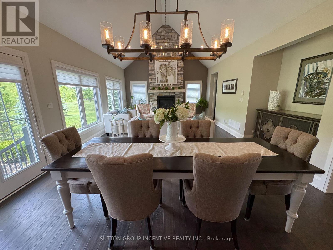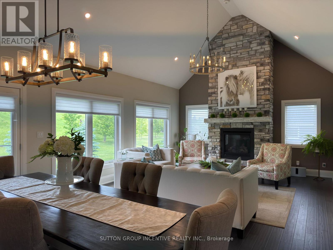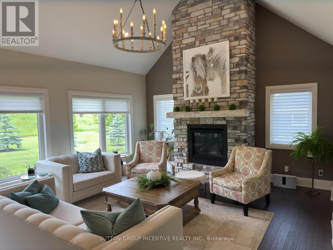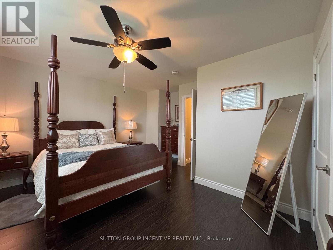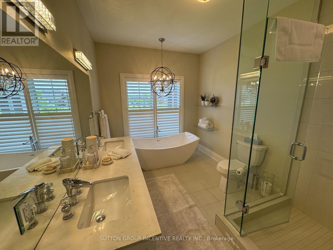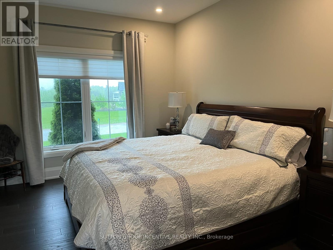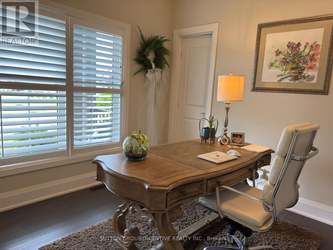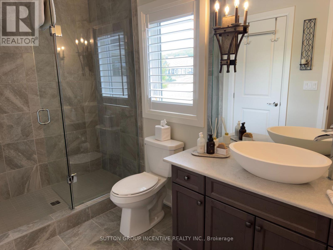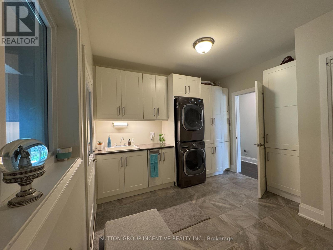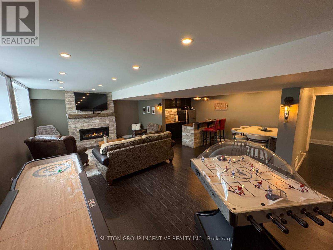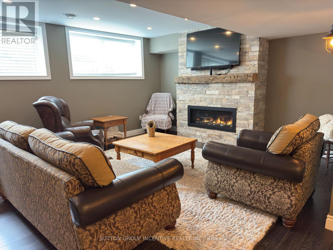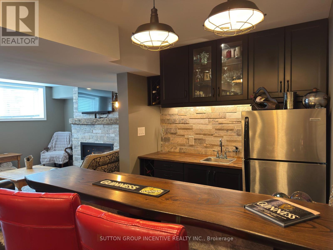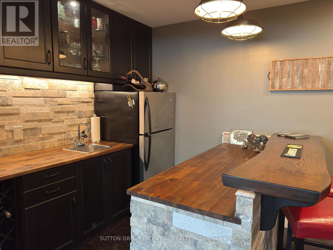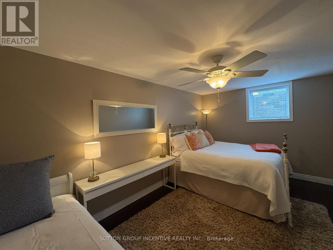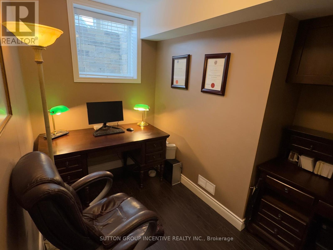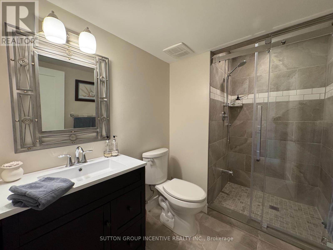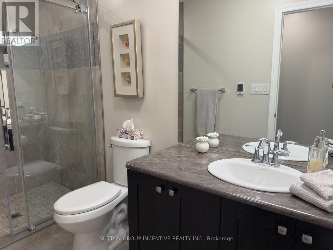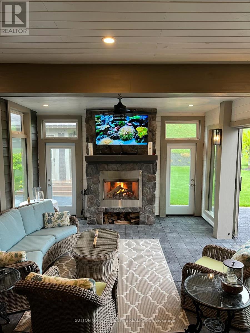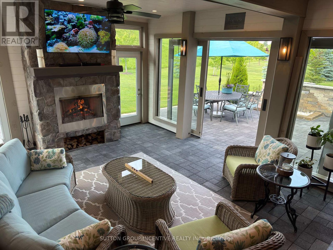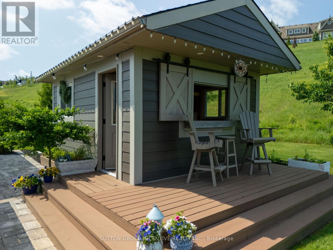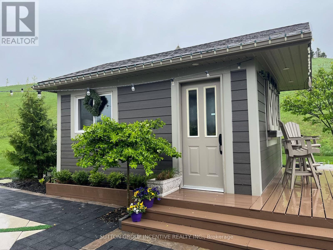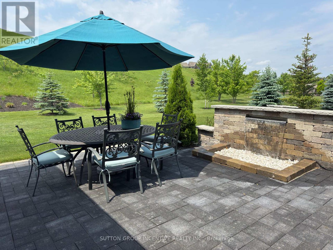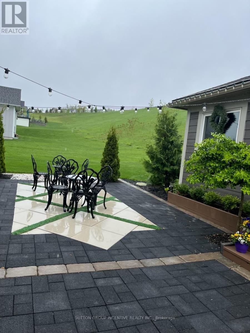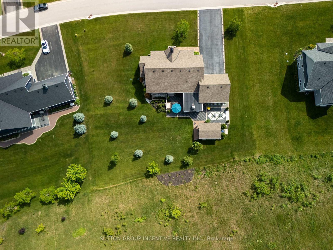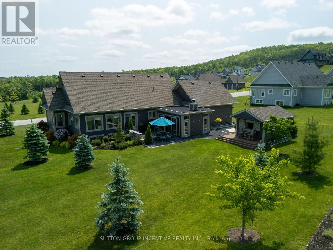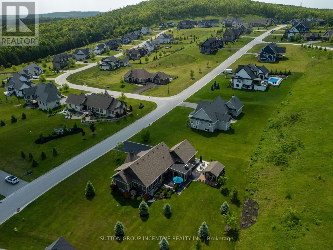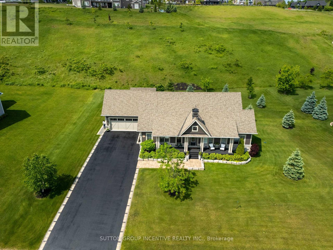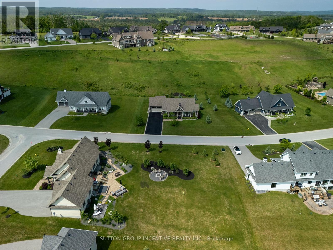22 Thoroughbred Drive Oro-Medonte, Ontario L0K 1E0
$1,537,000
Your Dream Home Awaits at 22 Thoroughbred Drive. Braestone Living at Its Finest! Welcome to this stunning custom-built bungalow (May 2018) located in the prestigious Braestone community. Set on just under an acre, this thoughtfully designed home offers approximately 1,770 sq. ft. on the main floor, a 300 sq. ft. enclosed outdoor living space, and a fully finished basement. Perfect for families, multi-generational living, or downsizers seeking luxury and comfort. Inside, enjoy open-concept living with soaring ceilings, expansive windows, and a floor-to-ceiling stone gas fireplace. The chefs kitchen is a standout, featuring a Thermador gas range, granite countertops, stainless steel appliances, and a large entertaining island. The main level includes two bedrooms, a spa-like ensuite, and a second full bath, with hardwood throughout. The finished basement adds two more bedrooms, an office, two full bathrooms, and a bright entertainment space with wet bar and ample storage. Step outside to beautifully landscaped grounds with a waterfall feature, BBQ area, cabana with deck, and a cozy enclosed porch with a wood-burning fireplace. An irrigation system keeps the gardens lush and low-maintenance. Enjoy the charm and amenities of Braestone: trails, skating pond, horseback riding, The Farm, the Sugar Shack, and close proximity to skiing, golf, and Vetta Spa. Just 10 minutes to Orillia and 25 minutes to Barrie. This is more than a home, its a lifestyle. Discover it today. (id:60083)
Property Details
| MLS® Number | S12232011 |
| Property Type | Single Family |
| Community Name | Rural Oro-Medonte |
| Amenities Near By | Park, Ski Area, Hospital |
| Equipment Type | Water Heater |
| Features | Wooded Area, Conservation/green Belt, Lighting |
| Parking Space Total | 6 |
| Rental Equipment Type | Water Heater |
| Structure | Deck |
Building
| Bathroom Total | 4 |
| Bedrooms Above Ground | 2 |
| Bedrooms Below Ground | 2 |
| Bedrooms Total | 4 |
| Amenities | Fireplace(s) |
| Appliances | Water Heater, Water Softener, Oven - Built-in, Garage Door Opener Remote(s), Dishwasher, Dryer, Microwave, Stove, Washer, Window Coverings, Refrigerator |
| Architectural Style | Bungalow |
| Basement Development | Finished |
| Basement Type | Full (finished) |
| Construction Style Attachment | Detached |
| Cooling Type | Central Air Conditioning |
| Exterior Finish | Stone, Hardboard |
| Fireplace Present | Yes |
| Fireplace Total | 3 |
| Foundation Type | Poured Concrete |
| Heating Fuel | Natural Gas |
| Heating Type | Forced Air |
| Stories Total | 1 |
| Size Interior | 1,500 - 2,000 Ft2 |
| Type | House |
| Utility Water | Municipal Water |
Parking
| Attached Garage | |
| Garage |
Land
| Acreage | No |
| Land Amenities | Park, Ski Area, Hospital |
| Landscape Features | Landscaped, Lawn Sprinkler |
| Sewer | Septic System |
| Size Depth | 283 Ft ,9 In |
| Size Frontage | 167 Ft ,1 In |
| Size Irregular | 167.1 X 283.8 Ft ; Irregular |
| Size Total Text | 167.1 X 283.8 Ft ; Irregular|1/2 - 1.99 Acres |
Rooms
| Level | Type | Length | Width | Dimensions |
|---|---|---|---|---|
| Lower Level | Recreational, Games Room | 7.92 m | 6.83 m | 7.92 m x 6.83 m |
| Lower Level | Bedroom | 5.11 m | 2.97 m | 5.11 m x 2.97 m |
| Lower Level | Bedroom | 4.14 m | 3.86 m | 4.14 m x 3.86 m |
| Lower Level | Office | 3.4 m | 1.83 m | 3.4 m x 1.83 m |
| Main Level | Kitchen | 4.7 m | 3.96 m | 4.7 m x 3.96 m |
| Main Level | Living Room | 7.32 m | 4.72 m | 7.32 m x 4.72 m |
| Main Level | Primary Bedroom | 4.98 m | 3.35 m | 4.98 m x 3.35 m |
| Main Level | Office | 3.71 m | 3.35 m | 3.71 m x 3.35 m |
| Main Level | Laundry Room | 3.48 m | 3.18 m | 3.48 m x 3.18 m |
| Ground Level | Sunroom | 6.71 m | 4.57 m | 6.71 m x 4.57 m |
https://www.realtor.ca/real-estate/28492443/22-thoroughbred-drive-oro-medonte-rural-oro-medonte
Contact Us
Contact us for more information
Matthew Philip Kindou
Salesperson
www.matthewkindou.com/
(705) 435-4488
(705) 435-4770
www.suttonincentive.com


