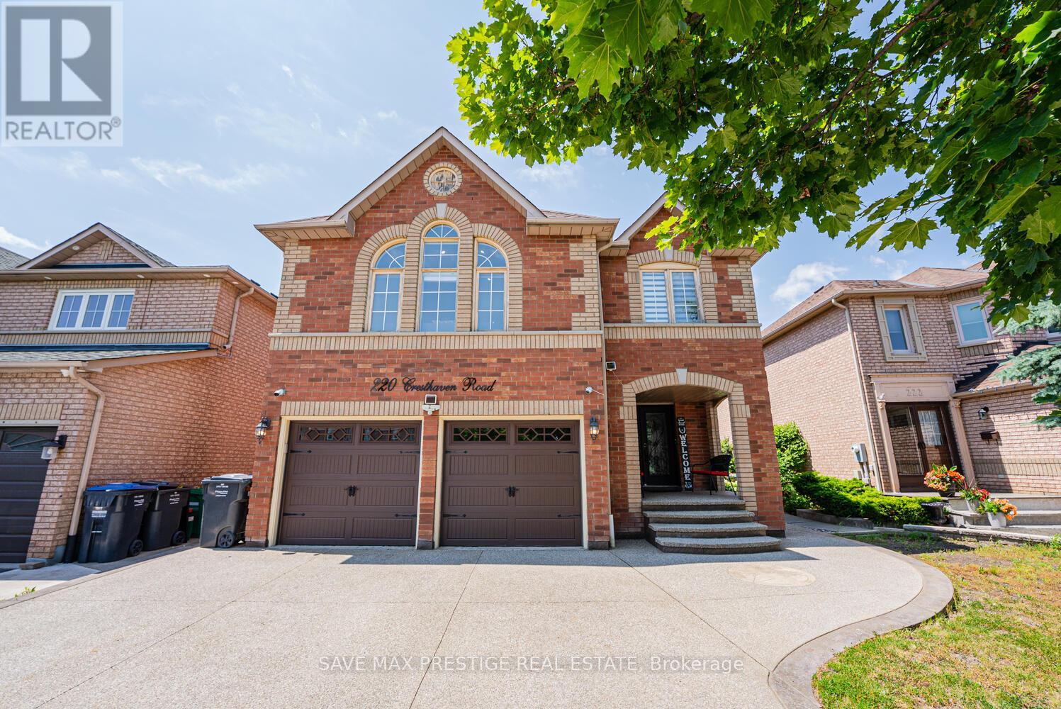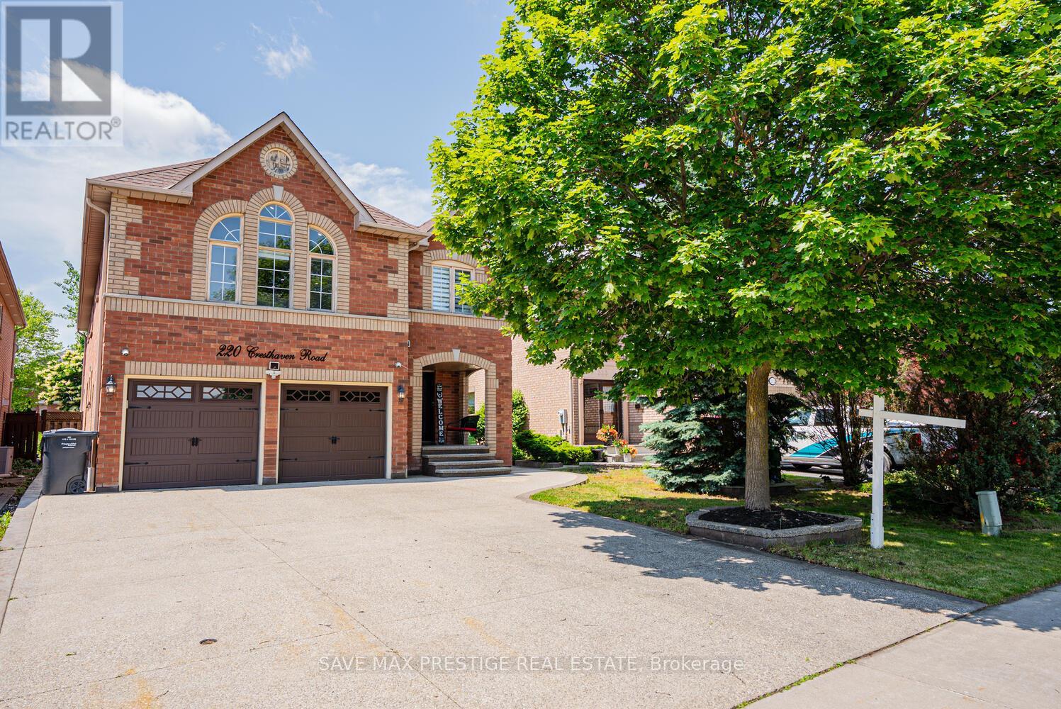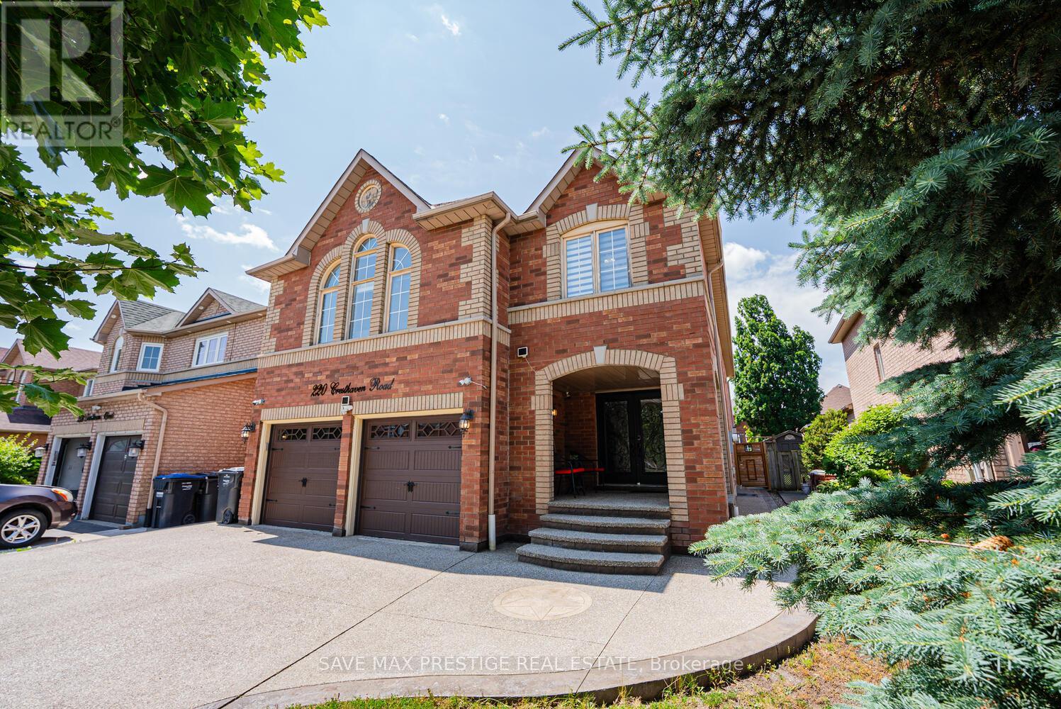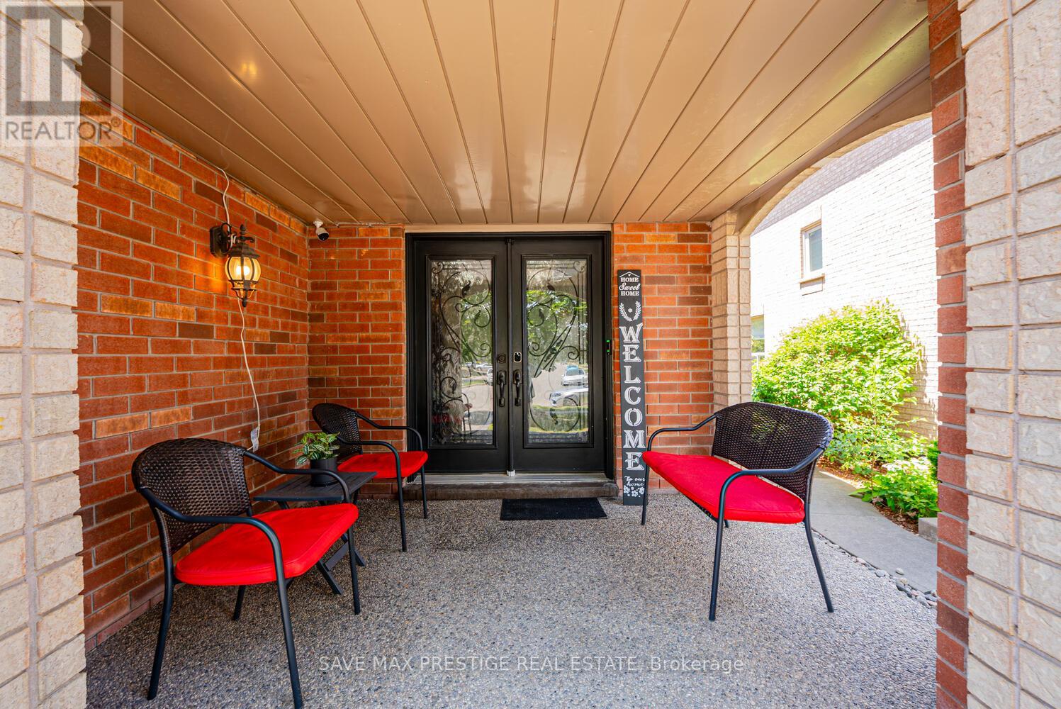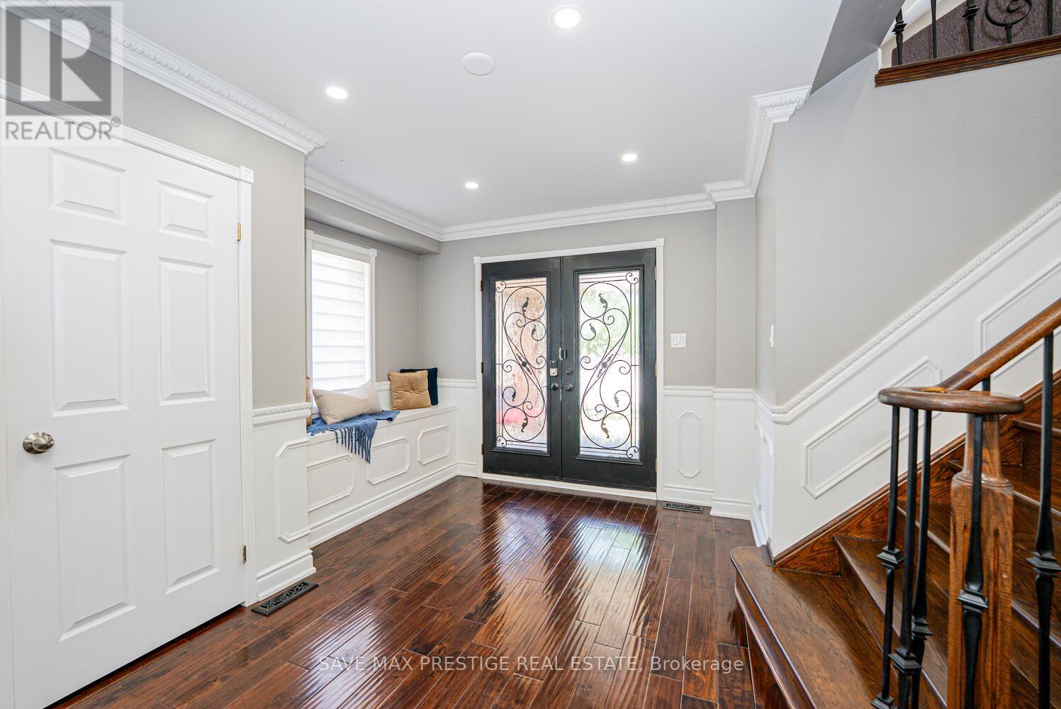220 Cresthaven Road Brampton, Ontario L7A 1G5
$1,659,900
Amazing opportunity to own a Luxurious Detached home (over 5000 sq ft of total living space) w/double car garage loaded with Tons of Upgrades in most sought-after peaceful & quite location of Brampton. Double Door entry, welcoming foyer with wayne scotting. Living room w/ hand scalped engineered hardwood, Double sided fireplace, pot lights & open to above high ceiling. Separate Dining room with pot lights for formal dinners. Separate Family room w/ gas fireplace, B/I book shelves, pot lights & large window ideal for family gatherings. Highly Upgraded Chefs Gourmet kitchen w/ hardwood floors, B/I S/S Appliances, Electric cook top, Center Island, Granite counters, Crown Molding & Wayne Scotting. Stained oak stairs w/iron pickets. 2nd Floor Boast Additional huge Family Rm W/Vaulted Ceilings, Pot lights. Huge Primary Bedroom w/ 5pc ensuite, Walk-in closet & big window for lots of sunlight. 3 Other good sized bedrooms. Finished Basement w/ Party Sized Rec room w/ laminate flooring , pot lights & electric fireplace, 2 bedrooms, 3 Pc washroom & Kitchen. Side entrance for the Basement. Professional landscaping w/ Exposed concrete on front , sides & Backyard. Deep Back yard to enjoy summer gatherings with family & friends. New Air conditioner (2021), New Roof (2022), Furnace w/ In-built humidifier. Families will appreciate the proximity to top-rated schools, expansive parks, and convenient public transit. Plus, with quick access to Highway 410 and upcoming hwy 413, commuting is effortless. Close to amenities. A Must See !! You Wont be disappointed!! (id:60083)
Property Details
| MLS® Number | W12239401 |
| Property Type | Single Family |
| Community Name | Snelgrove |
| Parking Space Total | 6 |
Building
| Bathroom Total | 5 |
| Bedrooms Above Ground | 4 |
| Bedrooms Below Ground | 2 |
| Bedrooms Total | 6 |
| Amenities | Fireplace(s) |
| Appliances | Cooktop, Dishwasher, Dryer, Microwave, Oven, Stove, Washer, Window Coverings, Refrigerator |
| Basement Development | Finished |
| Basement Features | Separate Entrance |
| Basement Type | N/a (finished) |
| Construction Style Attachment | Detached |
| Cooling Type | Central Air Conditioning |
| Exterior Finish | Brick |
| Fireplace Present | Yes |
| Fireplace Total | 2 |
| Flooring Type | Laminate, Hardwood |
| Foundation Type | Concrete |
| Half Bath Total | 1 |
| Heating Fuel | Natural Gas |
| Heating Type | Forced Air |
| Stories Total | 2 |
| Size Interior | 3,000 - 3,500 Ft2 |
| Type | House |
| Utility Water | Municipal Water |
Parking
| Garage |
Land
| Acreage | No |
| Sewer | Sanitary Sewer |
| Size Depth | 131 Ft ,6 In |
| Size Frontage | 39 Ft ,6 In |
| Size Irregular | 39.5 X 131.5 Ft |
| Size Total Text | 39.5 X 131.5 Ft |
Rooms
| Level | Type | Length | Width | Dimensions |
|---|---|---|---|---|
| Second Level | Family Room | 5.49 m | 4.89 m | 5.49 m x 4.89 m |
| Second Level | Primary Bedroom | 8.87 m | 5.52 m | 8.87 m x 5.52 m |
| Second Level | Bedroom 2 | 4.9 m | 3.36 m | 4.9 m x 3.36 m |
| Basement | Recreational, Games Room | 11.91 m | 6.12 m | 11.91 m x 6.12 m |
| Basement | Kitchen | 4.89 m | 3.06 m | 4.89 m x 3.06 m |
| Basement | Bedroom | 5.19 m | 3.37 m | 5.19 m x 3.37 m |
| Basement | Bedroom | 3.69 m | 3.69 m | 3.69 m x 3.69 m |
| Main Level | Bedroom 3 | 3.39 m | 3.36 m | 3.39 m x 3.36 m |
| Main Level | Bedroom 4 | 3.38 m | 3.36 m | 3.38 m x 3.36 m |
| Main Level | Foyer | 3.98 m | 3.055 m | 3.98 m x 3.055 m |
| Main Level | Living Room | 4.9 m | 3.38 m | 4.9 m x 3.38 m |
| Main Level | Dining Room | 3.99 m | 3.96 m | 3.99 m x 3.96 m |
| Main Level | Kitchen | 5.2 m | 3.69 m | 5.2 m x 3.69 m |
| Main Level | Eating Area | 5.2 m | 3.69 m | 5.2 m x 3.69 m |
| Main Level | Family Room | 5.19 m | 3.38 m | 5.19 m x 3.38 m |
https://www.realtor.ca/real-estate/28508216/220-cresthaven-road-brampton-snelgrove-snelgrove
Contact Us
Contact us for more information

Nitin Malik
Broker of Record
(416) 648-0827
www.savemaxprestige.ca/
1550 Enterprise Rd #305-C
Mississauga, Ontario L4W 4P4
(905) 488-4763
(905) 216-7820

