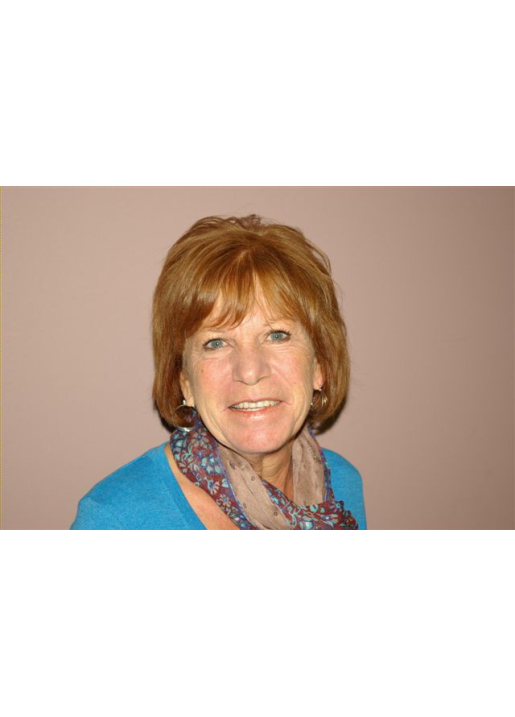227 West River Rd Dryden, Ontario P8N 0A2
$689,000
Custom Built Two Storey Cape Cod style home with true grandeur on the shores of the Wabigoon River. Stunning design to detail makes a statement with three levels of living space. Sunken living room/dining, cathedral ceilings. Elegant four bedroom, 3 baths. dream kitchen, blt-in appliance, Island, breakfast nook accessing three season sunroom. Second floor luxurious master suite, private balcony, stunning en-suite, Fully finished lower level, family rm, full kitchen, bedroom, 3pc bath and utility room. Opportunity for an in-law suite if desired. Attached garage. Book your viewing on this exceptional property! (id:60083)
Property Details
| MLS® Number | TB251834 |
| Property Type | Single Family |
| Community Name | Dryden |
| Communication Type | High Speed Internet |
| Features | Balcony |
| Structure | Deck |
| Water Front Type | Waterfront |
Building
| Bathroom Total | 3 |
| Bedrooms Above Ground | 3 |
| Bedrooms Below Ground | 1 |
| Bedrooms Total | 4 |
| Appliances | Microwave Built-in, Dishwasher, Oven - Built-in, Central Vacuum, Jetted Tub, Stove, Microwave, Refrigerator |
| Architectural Style | 2 Level |
| Basement Development | Finished |
| Basement Type | Full (finished) |
| Constructed Date | 1994 |
| Construction Style Attachment | Detached |
| Cooling Type | Air Exchanger, Central Air Conditioning |
| Exterior Finish | Siding, Vinyl |
| Flooring Type | Hardwood |
| Foundation Type | Wood |
| Heating Fuel | Propane |
| Heating Type | Forced Air |
| Stories Total | 2 |
| Size Interior | 1,900 Ft2 |
| Utility Water | Municipal Water |
Parking
| Garage |
Land
| Access Type | Road Access |
| Acreage | No |
| Sewer | Sanitary Sewer |
| Size Frontage | 209.0000 |
| Size Total Text | Under 1/2 Acre |
Rooms
| Level | Type | Length | Width | Dimensions |
|---|---|---|---|---|
| Second Level | Primary Bedroom | 14' x 12'6" | ||
| Second Level | Ensuite | 4pc | ||
| Basement | Bedroom | 13'9" x 12'6" | ||
| Basement | Bathroom | 3pc | ||
| Basement | Family Room | 25' x 17'9" | ||
| Basement | Kitchen | 13'9" x 13'8" | ||
| Basement | Bedroom | 13'9" x 12'6" | ||
| Basement | Utility Room | 13'5" x 10' | ||
| Main Level | Living Room/dining Room | 25' x 17'9" | ||
| Main Level | Kitchen | 13'10" x 12' | ||
| Main Level | Bedroom | 13'9" x 12'6" | ||
| Main Level | Bedroom | 13'8" x 10' | ||
| Main Level | Bathroom | 4pc |
Utilities
| Cable | Available |
| Electricity | Available |
| Natural Gas | Available |
| Telephone | Available |
https://www.realtor.ca/real-estate/28515663/227-west-river-rd-dryden-dryden
Contact Us
Contact us for more information

Judy Grant
Salesperson
3 - 35 Whyte Ave. P.o. Box 790
Dryden, Ontario P8N 2Z4
(807) 223-6215
(807) 223-5933
www.austinrealty.on.ca/



























