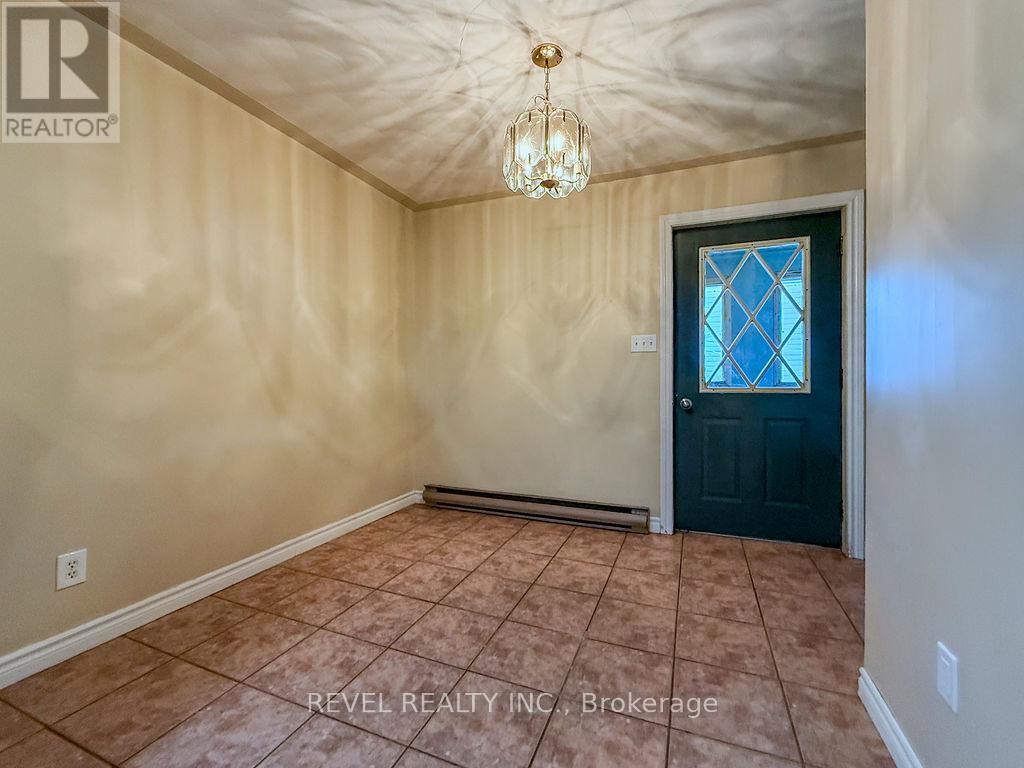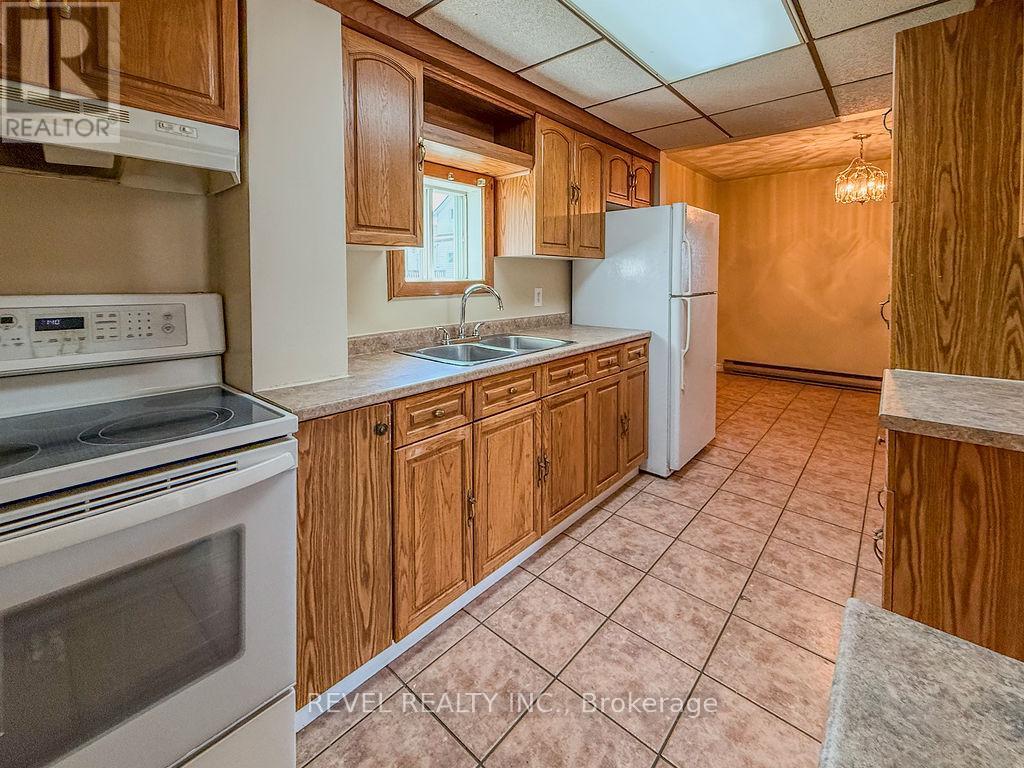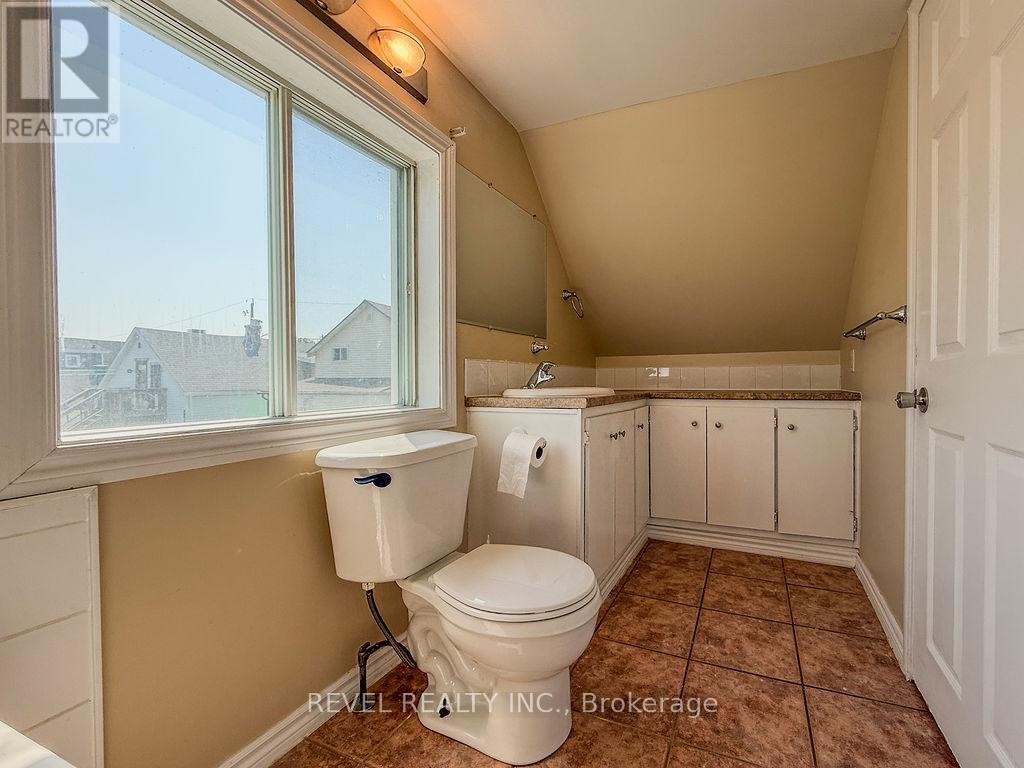23-25 Aura Lake Street Timmins, Ontario P0N 1G0
$285,000
Triplex, 2 Houses on 1 lot, you live in 1 house and the other houses have tenants or you can rent all three. 23 Aura lake , full house, electric heat, main floor has the kitchen, living room, bedroom and porch. Second floor has the bathroom, 2 bedrooms and a bonus room. Basement has the laundry room, lots of storage space. Updates: new pex water lines throughout, new tub and ceramics, opened up basement, new HWT, repaired leaking stack. Duplex (25 aura lake and 105 Fourth Ave) boiler heat, is approx 1,342.42sqft. 25 Aura lake main floor consist of the kitchen, living room and porch. Second floor has the bedroom and bathroom. Basement, has the laundry room and lots of room for storage. Updates for this unit: kitchen, hot water tank, divided wall for separate breaker panel access. 2019 new electrical throughout 24 aura lake and 105 Fourth ave (electrical up to code 2019). 105 Fourth access is on Fourth Ave. Main floor has the kitchen and living room. Second floor has the bathroom, bedroom and bonus room that could potentially be converted into a 2nd bedroom. Hot water tank (2022). There is 2 parking spaces (1 for 23 aura lake & 1 for 25 Aura Lake). (id:60083)
Property Details
| MLS® Number | T12207608 |
| Property Type | Multi-family |
| Community Name | SCH - Main Area |
| Parking Space Total | 2 |
Building
| Bathroom Total | 3 |
| Bedrooms Above Ground | 5 |
| Bedrooms Total | 5 |
| Age | 51 To 99 Years |
| Appliances | Dryer, Stove, Washer, Refrigerator |
| Basement Development | Unfinished |
| Basement Type | Full (unfinished) |
| Exterior Finish | Vinyl Siding |
| Foundation Type | Unknown |
| Heating Fuel | Electric |
| Heating Type | Baseboard Heaters |
| Stories Total | 2 |
| Size Interior | 2,000 - 2,500 Ft2 |
| Type | Triplex |
| Utility Water | Municipal Water |
Parking
| No Garage |
Land
| Acreage | No |
| Sewer | Sanitary Sewer |
| Size Depth | 90 Ft |
| Size Frontage | 30 Ft |
| Size Irregular | 30 X 90 Ft |
| Size Total Text | 30 X 90 Ft|under 1/2 Acre |
| Zoning Description | Na-r3 |
Rooms
| Level | Type | Length | Width | Dimensions |
|---|---|---|---|---|
| Second Level | Bedroom | 1.63 m | 1.67 m | 1.63 m x 1.67 m |
| Second Level | Bedroom 2 | 3.35 m | 2.68 m | 3.35 m x 2.68 m |
| Second Level | Bedroom 3 | 3.2 m | 2.15 m | 3.2 m x 2.15 m |
| Second Level | Bedroom | 2.23 m | 2.8 m | 2.23 m x 2.8 m |
| Second Level | Office | 2.8 m | 2.17 m | 2.8 m x 2.17 m |
| Main Level | Kitchen | 6.29 m | 2.48 m | 6.29 m x 2.48 m |
| Main Level | Living Room | 4.46 m | 3.21 m | 4.46 m x 3.21 m |
| Main Level | Living Room | 2.71 m | 5.05 m | 2.71 m x 5.05 m |
| Main Level | Bedroom | 1.99 m | 4.12 m | 1.99 m x 4.12 m |
| Main Level | Kitchen | 3.11 m | 4.12 m | 3.11 m x 4.12 m |
| Main Level | Living Room | 4.21 m | 3.52 m | 4.21 m x 3.52 m |
| Main Level | Kitchen | 4.06 m | 3.13 m | 4.06 m x 3.13 m |
Utilities
| Cable | Available |
| Electricity | Installed |
| Sewer | Installed |
Contact Us
Contact us for more information

Nancy Gaudet
Broker
255 Algonquin Blvd. W.
Timmins, Ontario P4N 2R8
(705) 288-3834






























