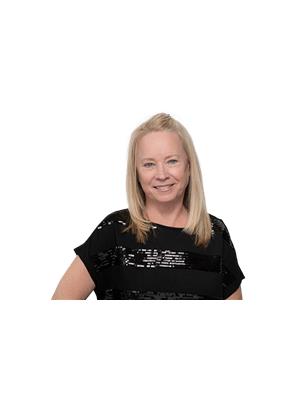23 Eleanor Circle Richmond Hill, Ontario L4C 6K6
$1,538,000
Price set at market value, this is your opportunity to live in Richmond Hills most sought-after South Richvale communitiy. Nestled on a quiet, family-friendly circle with no through traffic, this charming 3 +2 bedroom home offers serenity, a warm family vibe and undeniable curb appeal. Step inside to discover hardwood floors throughout, a spacious kitchen with a generous 5-foot centre island, granite countertops, and an open-concept layout that flows seamlessly into the cozy family room with fireplace. Separate living and dining rooms with south sunny bow window. Fully finished basement offers a teens retreat TV room + 2 more bedrooms & 3 piece bath. New staircase design leads to a beautiful 3 yr new renovated second floor featuring 11-inch wide plank hardwood floors and two new stylish bathrooms. Kingsize primary bedroom with double door entry, walk in closet + new 3pc bath. Walk out to your private backyard oasis perfect for relaxing or entertaining includes gas line piped for easy BBQ. All conveniently located just 5 MINUTES to GO transit hub for your university kids, or downtown work and entertainment + a quick scoot to the Airport. Prefer to drive? Just minutes to Hwy 407 for all your east/west communtes. Register your kids at great rated schools and enjoy an array of multi cultural dining & shopping + theatres, community centres, central library and more!. This home truly offers it all. (id:60083)
Property Details
| MLS® Number | N12222649 |
| Property Type | Single Family |
| Community Name | South Richvale |
| Amenities Near By | Hospital, Park |
| Community Features | Community Centre |
| Features | Cul-de-sac |
| Parking Space Total | 4 |
| Structure | Patio(s) |
Building
| Bathroom Total | 4 |
| Bedrooms Above Ground | 3 |
| Bedrooms Below Ground | 2 |
| Bedrooms Total | 5 |
| Amenities | Fireplace(s) |
| Appliances | Garage Door Opener Remote(s), Dishwasher, Dryer, Garage Door Opener, Microwave, Stove, Washer, Wine Fridge, Refrigerator |
| Basement Development | Finished |
| Basement Type | N/a (finished) |
| Construction Style Attachment | Detached |
| Cooling Type | Central Air Conditioning |
| Exterior Finish | Brick |
| Fireplace Present | Yes |
| Flooring Type | Hardwood, Carpeted |
| Foundation Type | Poured Concrete |
| Half Bath Total | 1 |
| Heating Fuel | Natural Gas |
| Heating Type | Forced Air |
| Stories Total | 2 |
| Size Interior | 1,500 - 2,000 Ft2 |
| Type | House |
| Utility Water | Municipal Water |
Parking
| Attached Garage | |
| Garage |
Land
| Acreage | No |
| Fence Type | Fenced Yard |
| Land Amenities | Hospital, Park |
| Sewer | Sanitary Sewer |
| Size Depth | 114 Ft |
| Size Frontage | 39 Ft ,8 In |
| Size Irregular | 39.7 X 114 Ft |
| Size Total Text | 39.7 X 114 Ft |
Rooms
| Level | Type | Length | Width | Dimensions |
|---|---|---|---|---|
| Second Level | Primary Bedroom | 5.2 m | 3.3 m | 5.2 m x 3.3 m |
| Second Level | Bedroom 2 | 3.84 m | 3.2 m | 3.84 m x 3.2 m |
| Second Level | Bedroom 3 | 2.8 m | 2.8 m | 2.8 m x 2.8 m |
| Basement | Recreational, Games Room | 5.3 m | 5.3 m | 5.3 m x 5.3 m |
| Basement | Bedroom | 3.8 m | 3 m | 3.8 m x 3 m |
| Basement | Bedroom | 3.1 m | 3 m | 3.1 m x 3 m |
| Ground Level | Kitchen | 4.7 m | 3.3 m | 4.7 m x 3.3 m |
| Ground Level | Family Room | 4.5 m | 3.6 m | 4.5 m x 3.6 m |
| Ground Level | Dining Room | 4.97 m | 3.3 m | 4.97 m x 3.3 m |
| Ground Level | Living Room | 3.3 m | 3 m | 3.3 m x 3 m |
Contact Us
Contact us for more information

Cecilia Silbernagel
Salesperson
(416) 662-2850
thesilbernagelteam.com/
www.facebook.com/myrealtyteam
www.linkedin.com/in/cecilia-cec-silbernagel-b8540813/
117 Wellington St E
Aurora, Ontario L4G 1H9
(905) 726-8558
(905) 727-7726

Dylan Silbernagel
Salesperson
www.myrealtyteam.ca/
117 Wellington St E
Aurora, Ontario L4G 1H9
(905) 726-8558
(905) 727-7726



























