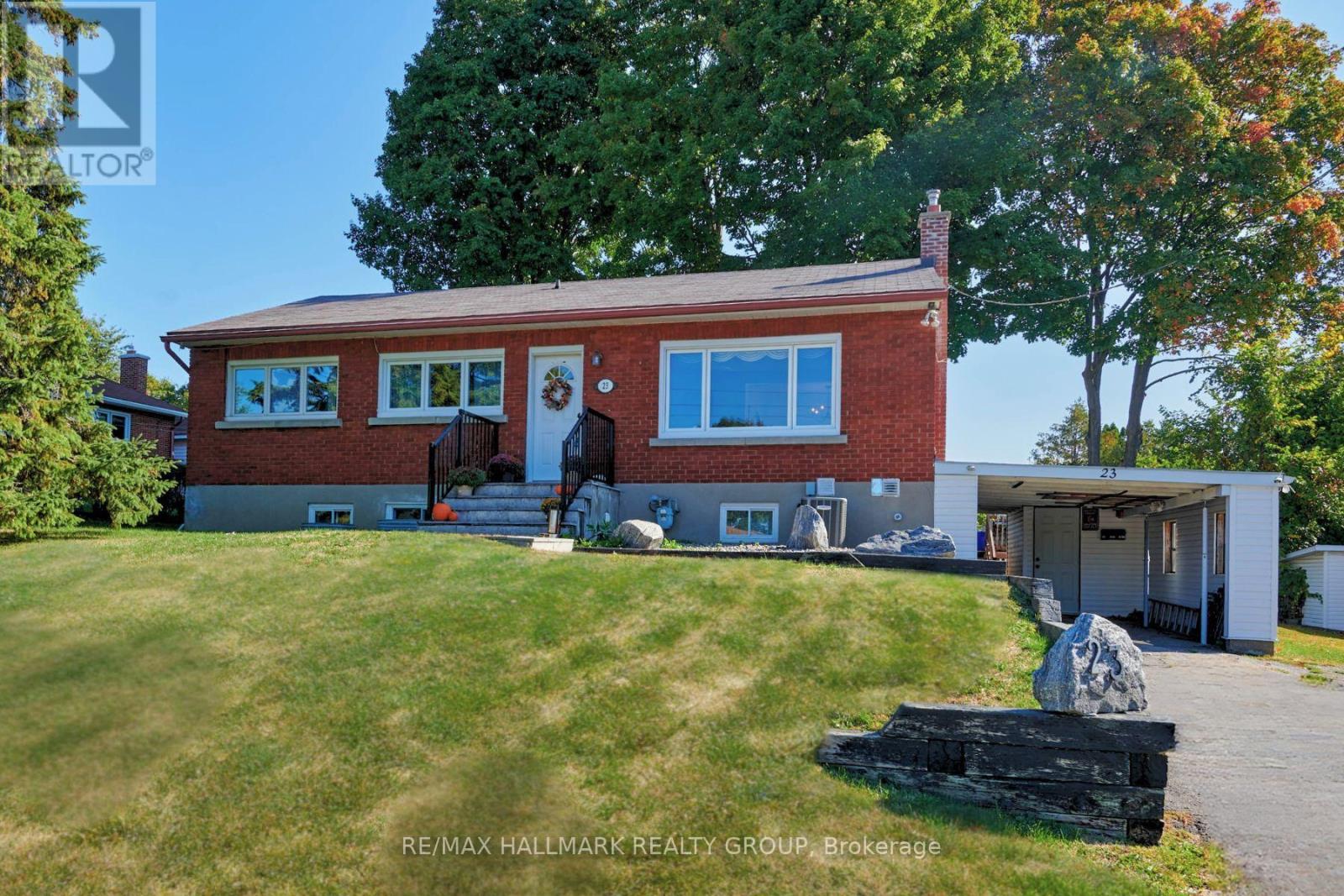23 Elvina Street Ottawa, Ontario K1J 7L2
$728,800
Spacious Brick Bungalow with In-Law Suite on Treed 80 x 110 Lot. Welcome to this attractive 3-bedroom brick bungalow, perfectly positioned on a quiet tree-lined street in desirable Beacon Hill South. The main floor offers a sun-filled interior with an elegant living room, a separate dining room, and a large kitchen with generous cupboard space. A 4-piece bathroom and three comfortable bedrooms complete the main level, with picture windows framing views of the garden. From the kitchen, step into the sunroom overlooking a private, tree-shaded backyard perfect for summer barbecues, gardening, or simply unwinding in nature. A separate entrance leads to the beautifully finished lower-level apartment. Renovated with a modern design, this bright suite features a spacious living room, contemporary kitchen, stylish bathroom with heated floors, and comfortable bedroom. Its an excellent option for in-laws, adult children, or generating rental income. The property sits on a wide 80 x 110 ft lot with mature trees, offering privacy and potential for future expansion. A covered carport and driveway provide ample parking for multiple vehicles. This home is ideally located just minutes to downtown, shopping at Gloucester Centre and Costco, Blair LRT, and major employers including NRC, CSIS, CSEC, Montfort Hospital, and La Cité. Families will love being steps to schools, parks, and community amenities. With its versatile layout, prime location, and rare combination of charm and opportunity, this property is a must-see.24-hour irrevocable on all offers. Schedule B to accompany offers. (id:60083)
Property Details
| MLS® Number | X12416343 |
| Property Type | Single Family |
| Neigbourhood | Cardinal Heights |
| Community Name | 2106 - Cardinal Heights |
| Equipment Type | Water Heater - Gas, Water Heater, Furnace |
| Parking Space Total | 3 |
| Rental Equipment Type | Water Heater - Gas, Water Heater, Furnace |
Building
| Bathroom Total | 2 |
| Bedrooms Above Ground | 4 |
| Bedrooms Total | 4 |
| Appliances | Alarm System, Window Coverings |
| Architectural Style | Bungalow |
| Basement Features | Apartment In Basement |
| Basement Type | Full |
| Construction Style Attachment | Detached |
| Cooling Type | Central Air Conditioning |
| Exterior Finish | Brick |
| Foundation Type | Concrete |
| Heating Fuel | Natural Gas |
| Heating Type | Forced Air |
| Stories Total | 1 |
| Size Interior | 700 - 1,100 Ft2 |
| Type | House |
| Utility Water | Municipal Water |
Parking
| Detached Garage | |
| Garage |
Land
| Acreage | No |
| Sewer | Sanitary Sewer |
| Size Depth | 109 Ft ,10 In |
| Size Frontage | 79 Ft ,10 In |
| Size Irregular | 79.9 X 109.9 Ft |
| Size Total Text | 79.9 X 109.9 Ft |
Rooms
| Level | Type | Length | Width | Dimensions |
|---|---|---|---|---|
| Basement | Bedroom | 3.73 m | 3.19 m | 3.73 m x 3.19 m |
| Basement | Living Room | 2.87 m | 3.95 m | 2.87 m x 3.95 m |
| Basement | Kitchen | 3.31 m | 4.5 m | 3.31 m x 4.5 m |
| Basement | Bathroom | 1.64 m | 2.15 m | 1.64 m x 2.15 m |
| Main Level | Living Room | 3.49 m | 4.84 m | 3.49 m x 4.84 m |
| Main Level | Foyer | 1.15 m | 3.75 m | 1.15 m x 3.75 m |
| Main Level | Dining Room | 2.99 m | 3.02 m | 2.99 m x 3.02 m |
| Main Level | Kitchen | 3.76 m | 3.76 m | 3.76 m x 3.76 m |
| Main Level | Bedroom | 3.49 m | 3.26 m | 3.49 m x 3.26 m |
| Main Level | Bedroom 2 | 2.5 m | 3.57 m | 2.5 m x 3.57 m |
| Main Level | Bedroom 3 | 2.62 m | 3.51 m | 2.62 m x 3.51 m |
| Main Level | Bedroom 3 | 2.73 m | 1.49 m | 2.73 m x 1.49 m |
| Main Level | Bathroom | 2.73 m | 1.49 m | 2.73 m x 1.49 m |
| In Between | Sunroom | 2.98 m | 4.22 m | 2.98 m x 4.22 m |
https://www.realtor.ca/real-estate/28890244/23-elvina-street-ottawa-2106-cardinal-heights
Contact Us
Contact us for more information
Anna Turner
Salesperson
www.annaturner.ca/
610 Bronson Avenue
Ottawa, Ontario K1S 4E6
(613) 236-5959
(613) 236-1515
www.hallmarkottawa.com/




























