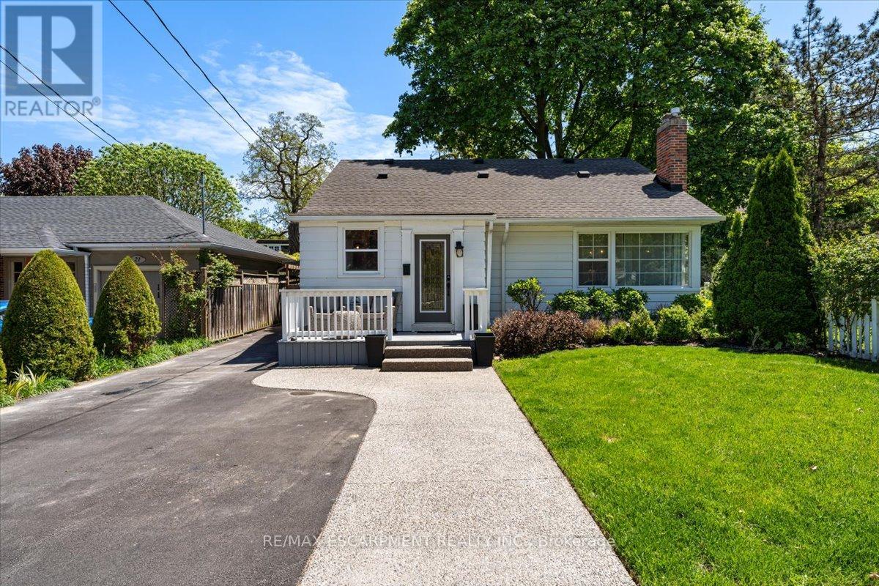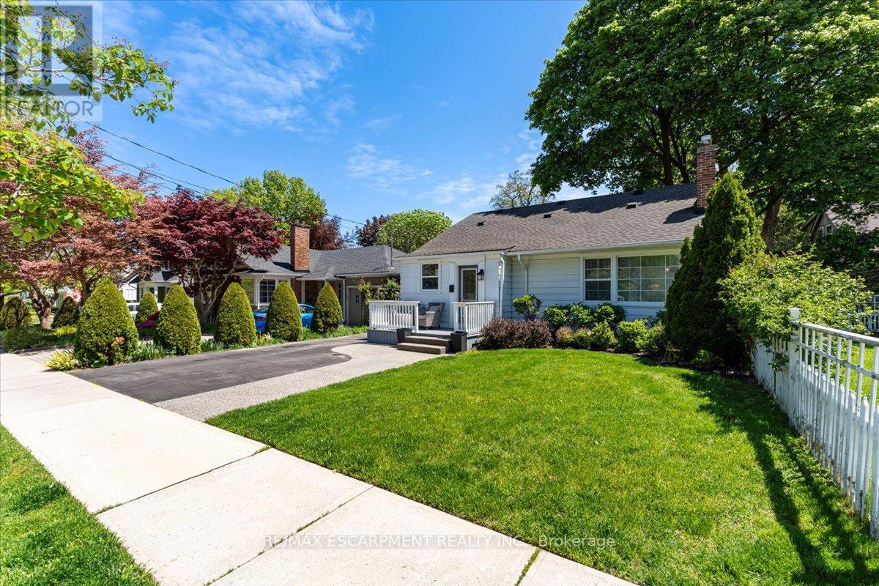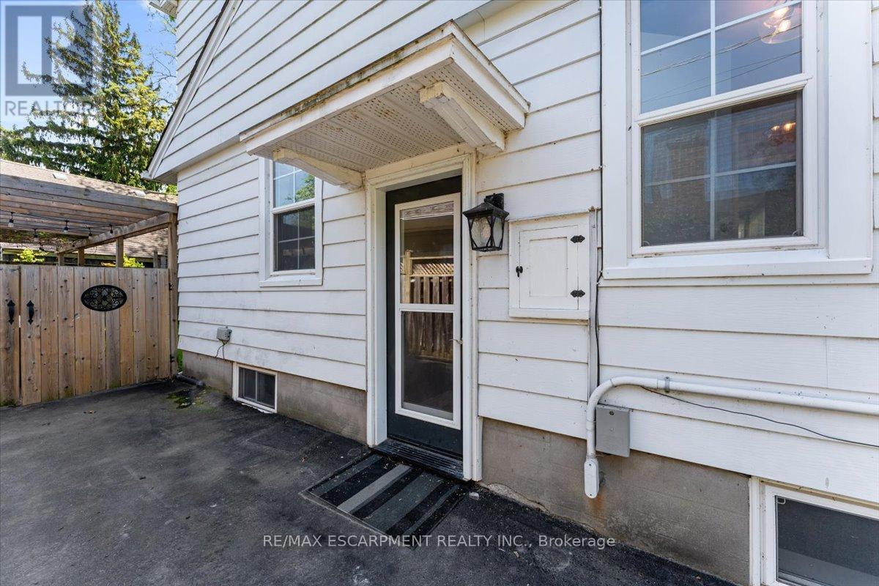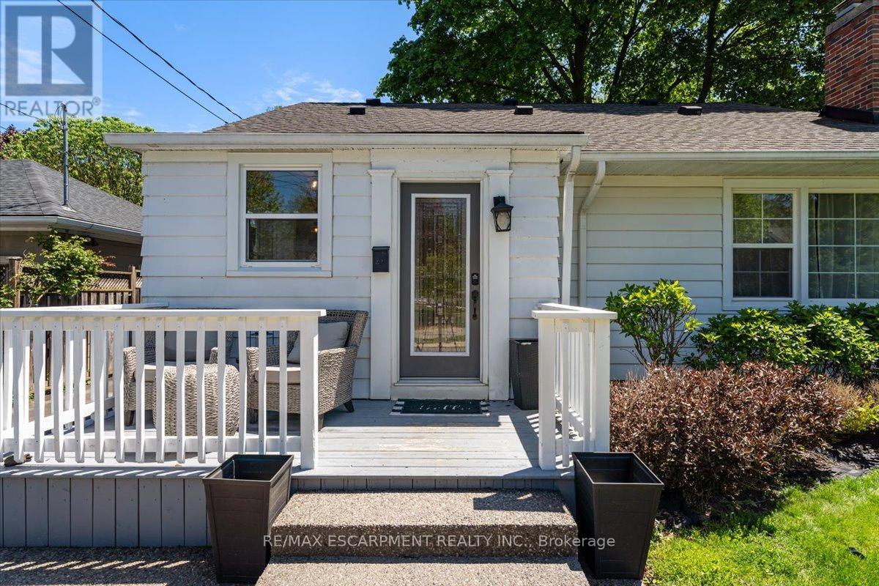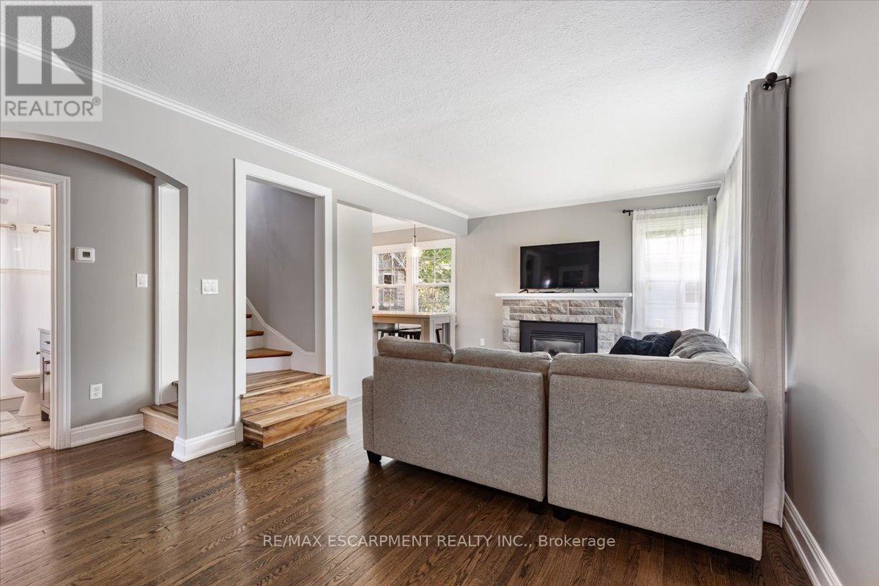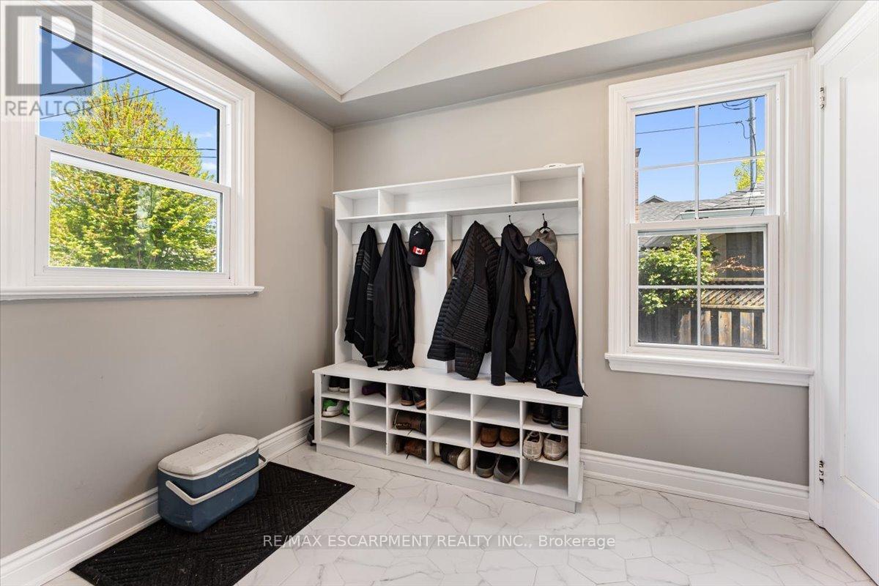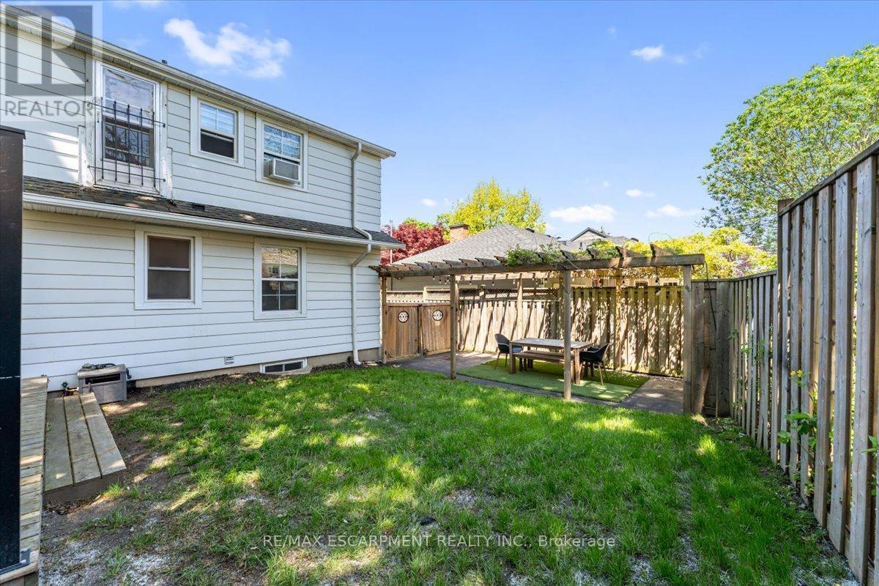23 Nelles Boulevard Grimsby, Ontario L3M 3P9
$769,900
Welcome to 23 Nelles Boulevard! Nestled in one of Grimsby's most desirable neighbourhoods, this beautifully maintained 1.5-storey Shafer-built home offers charm, comfort, and convenience. Featuring 2+1 bedrooms and 2 bathrooms, the layout spans three levels with thoughtful design throughout. The main floor showcases hardwood floors, a bright living room with a stone-framed gas fireplace, and a remodeled kitchen (2020). A well-sized bedroom, stylish 3-piece bath with walk-in rainfall shower, and a convenient 2024-added laundry room complete the main level. Upstairs, enjoy a spacious primary bedroom with a roughed-in ensuite ready for your vision. The finished basement includes a bedroom and 4-piece bath, perfect for guests or in-laws. Step outside to a fully fenced backyard with deck, landscaping, large access gates and escarpment views. Close to downtown, parks, schools, and QEW access. Don't miss this gem! (id:60083)
Property Details
| MLS® Number | X12160727 |
| Property Type | Single Family |
| Community Name | 541 - Grimsby West |
| Amenities Near By | Park, Place Of Worship, Schools |
| Equipment Type | Water Heater |
| Parking Space Total | 2 |
| Rental Equipment Type | Water Heater |
| Structure | Deck |
Building
| Bathroom Total | 2 |
| Bedrooms Above Ground | 2 |
| Bedrooms Below Ground | 1 |
| Bedrooms Total | 3 |
| Age | 51 To 99 Years |
| Amenities | Fireplace(s) |
| Appliances | Water Meter, Dishwasher, Dryer, Stove, Washer, Refrigerator |
| Basement Development | Partially Finished |
| Basement Type | Full (partially Finished) |
| Construction Style Attachment | Detached |
| Cooling Type | Window Air Conditioner |
| Exterior Finish | Vinyl Siding |
| Fireplace Present | Yes |
| Fireplace Total | 1 |
| Foundation Type | Poured Concrete |
| Heating Fuel | Natural Gas |
| Heating Type | Radiant Heat |
| Stories Total | 2 |
| Size Interior | 1,100 - 1,500 Ft2 |
| Type | House |
| Utility Water | Municipal Water |
Parking
| No Garage |
Land
| Acreage | No |
| Fence Type | Fenced Yard |
| Land Amenities | Park, Place Of Worship, Schools |
| Landscape Features | Landscaped |
| Sewer | Sanitary Sewer |
| Size Depth | 87 Ft |
| Size Frontage | 45 Ft |
| Size Irregular | 45 X 87 Ft ; 45.23 Ft X 89.80 Ft X 43.78 Ft X 84.68ft |
| Size Total Text | 45 X 87 Ft ; 45.23 Ft X 89.80 Ft X 43.78 Ft X 84.68ft|under 1/2 Acre |
| Zoning Description | Rd3.25 |
Rooms
| Level | Type | Length | Width | Dimensions |
|---|---|---|---|---|
| Second Level | Bedroom | 3.92 m | 4.14 m | 3.92 m x 4.14 m |
| Second Level | Bathroom | 2.88 m | 3.91 m | 2.88 m x 3.91 m |
| Basement | Utility Room | 6.99 m | 3.13 m | 6.99 m x 3.13 m |
| Basement | Family Room | 5.73 m | 3.33 m | 5.73 m x 3.33 m |
| Basement | Bathroom | 1.88 m | 1.52 m | 1.88 m x 1.52 m |
| Basement | Bedroom | 3.79 m | 3.3 m | 3.79 m x 3.3 m |
| Main Level | Kitchen | 2.87 m | 3.18 m | 2.87 m x 3.18 m |
| Main Level | Living Room | 3.49 m | 5.63 m | 3.49 m x 5.63 m |
| Main Level | Bedroom | 3.52 m | 2.92 m | 3.52 m x 2.92 m |
| Main Level | Bathroom | 2.48 m | 1.47 m | 2.48 m x 1.47 m |
| Main Level | Laundry Room | 3.52 m | 2.14 m | 3.52 m x 2.14 m |
Utilities
| Cable | Available |
| Electricity | Installed |
| Sewer | Installed |
Contact Us
Contact us for more information

David Boersma
Broker
(866) 778-8990
www.davidboersma.ca/
www.facebook.com/OntarioRealEstateBroker
www.linkedin.com/in/davidemersonboersma/
860 Queenston Rd #4b
Hamilton, Ontario L8G 4A8
(905) 545-1188
(905) 664-2300

