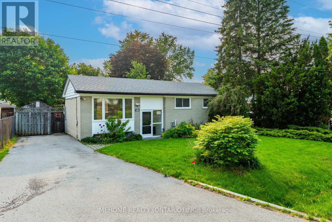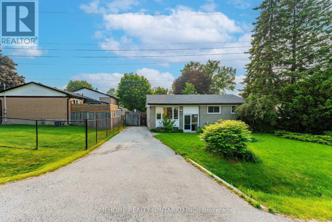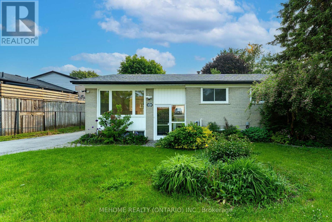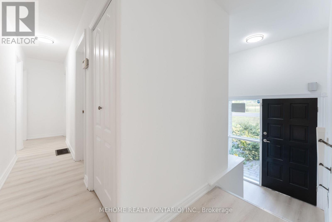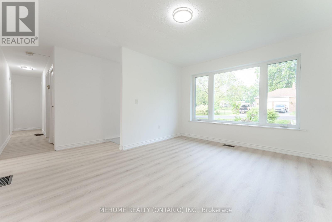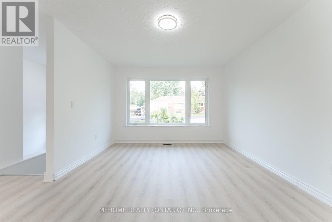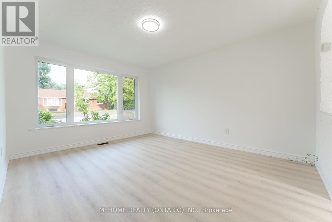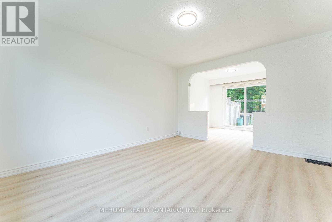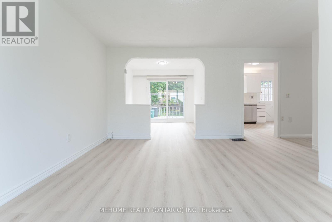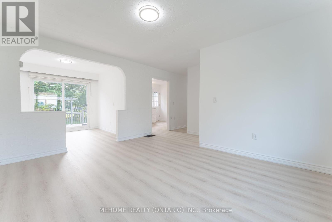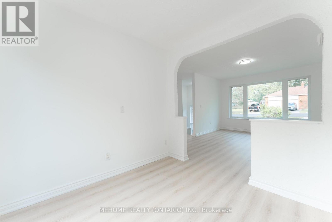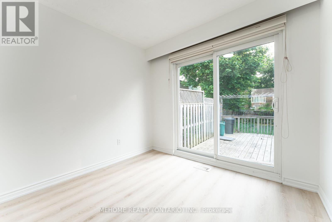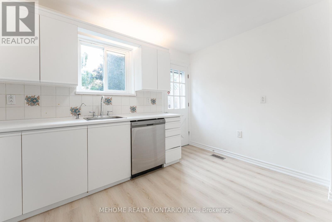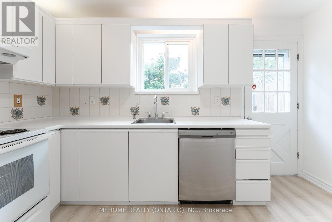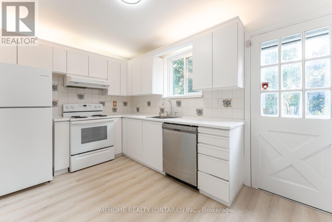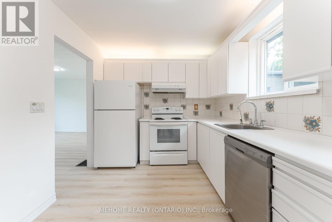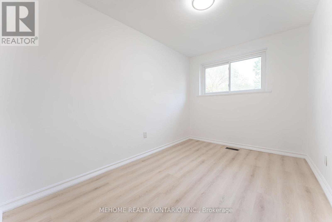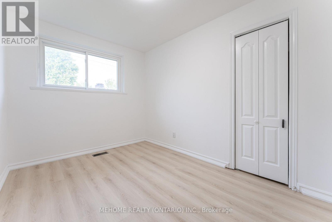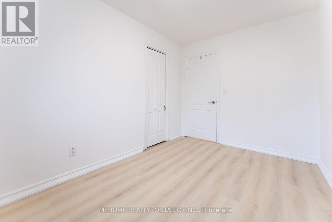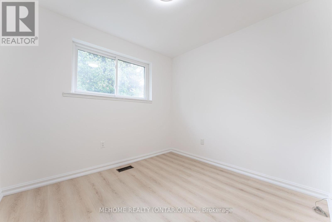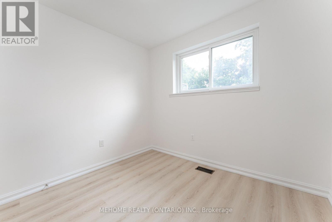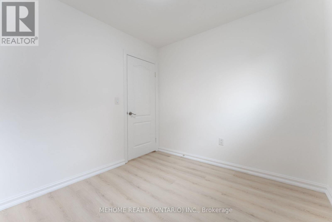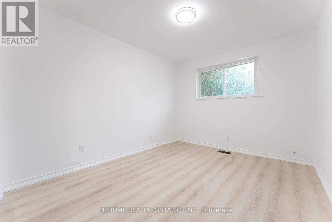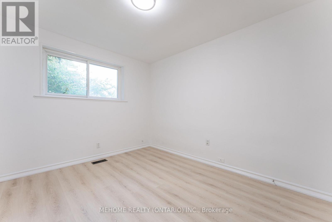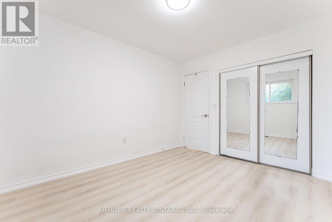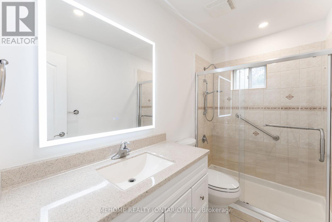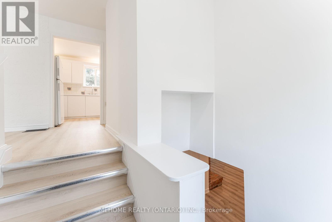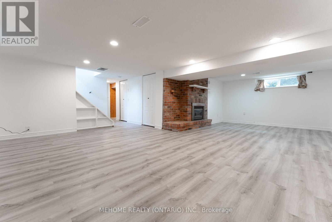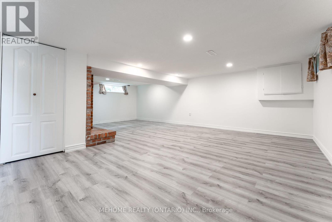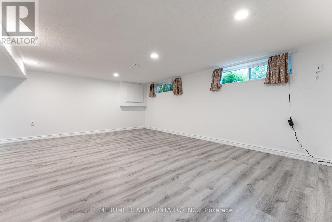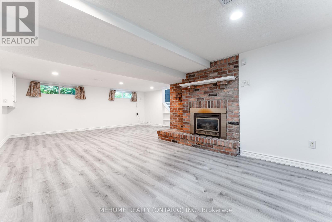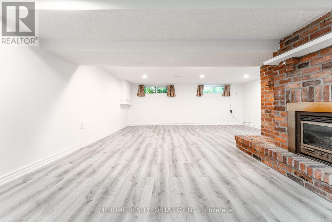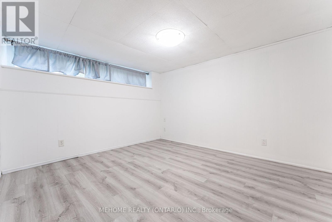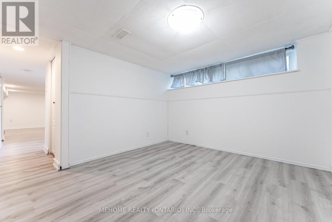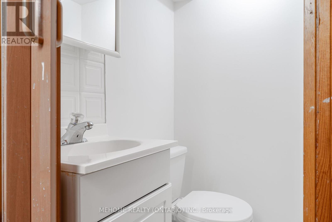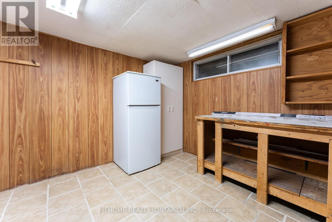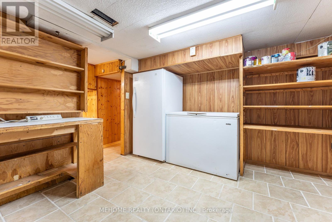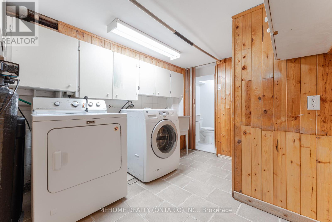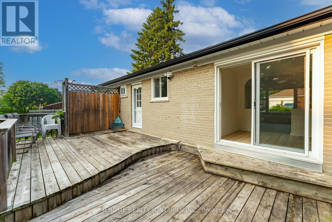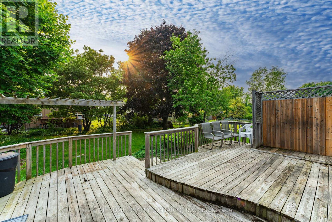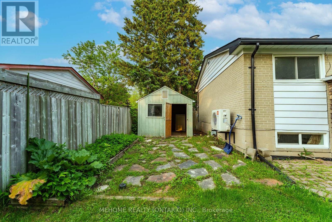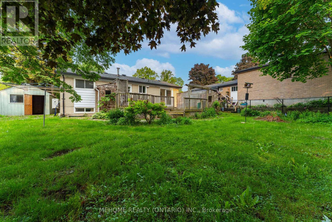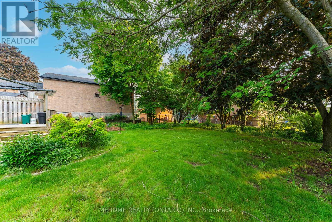230 East Street East Gwillimbury, Ontario L9N 1K8
$899,000
Welcome to this well-maintained, solid brick bungalow in the heart of Holland Landing! This charming 3-bedroom, 2-bath home offers a bright layout with new flooring throughout and fresh paint. Enjoy the renovated main bathroom, and walk out from the dining room to a spacious deck overlooking a large, fully fenced backyard oasis filled with mature trees and perennial gardens. The finished basement features a cozy family room with a fireplace and space for a home gym or hobby area. New flooring and fresh paint throughout. Located in a quiet, established neighborhood close to parks, golf, and the scenic Nokiidaa Trail perfect for walking or biking. Just minutes to Newmarket, schools, and all amenities. This is a rare opportunity to own a lovingly cared-for home with timeless character and modern comfort! (id:60083)
Property Details
| MLS® Number | N12208608 |
| Property Type | Single Family |
| Community Name | Holland Landing |
| Amenities Near By | Schools, Public Transit, Place Of Worship, Park |
| Parking Space Total | 4 |
| Structure | Shed |
Building
| Bathroom Total | 2 |
| Bedrooms Above Ground | 3 |
| Bedrooms Total | 3 |
| Age | 51 To 99 Years |
| Appliances | Blinds, Dishwasher, Dryer, Stove, Washer, Window Coverings, Refrigerator |
| Architectural Style | Bungalow |
| Basement Development | Finished |
| Basement Type | N/a (finished) |
| Construction Style Attachment | Detached |
| Cooling Type | Central Air Conditioning |
| Exterior Finish | Brick |
| Fire Protection | Security System |
| Fireplace Present | Yes |
| Flooring Type | Carpeted, Tile, Ceramic |
| Foundation Type | Concrete |
| Half Bath Total | 1 |
| Heating Fuel | Natural Gas |
| Heating Type | Forced Air |
| Stories Total | 1 |
| Size Interior | 700 - 1,100 Ft2 |
| Type | House |
| Utility Water | Municipal Water |
Parking
| No Garage |
Land
| Acreage | No |
| Land Amenities | Schools, Public Transit, Place Of Worship, Park |
| Sewer | Sanitary Sewer |
| Size Depth | 132 Ft ,6 In |
| Size Frontage | 66 Ft |
| Size Irregular | 66 X 132.5 Ft |
| Size Total Text | 66 X 132.5 Ft|under 1/2 Acre |
| Surface Water | River/stream |
| Zoning Description | Residential |
Rooms
| Level | Type | Length | Width | Dimensions |
|---|---|---|---|---|
| Basement | Recreational, Games Room | 7.13 m | 5.48 m | 7.13 m x 5.48 m |
| Basement | Office | 3.35 m | 3.01 m | 3.35 m x 3.01 m |
| Basement | Laundry Room | 3.29 m | 2.62 m | 3.29 m x 2.62 m |
| Basement | Workshop | 3.5 m | 3.14 m | 3.5 m x 3.14 m |
| Main Level | Living Room | 4.2 m | 3.65 m | 4.2 m x 3.65 m |
| Main Level | Dining Room | 2.8 m | 2.74 m | 2.8 m x 2.74 m |
| Main Level | Kitchen | 3.65 m | 2.65 m | 3.65 m x 2.65 m |
| Main Level | Primary Bedroom | 3.62 m | 2.95 m | 3.62 m x 2.95 m |
| Main Level | Bedroom 3 | 3.62 m | 2.95 m | 3.62 m x 2.95 m |
| Main Level | Bedroom 2 | 2.62 m | 2.19 m | 2.62 m x 2.19 m |
Contact Us
Contact us for more information
Charmaine Ho
Salesperson
9120 Leslie St #101
Richmond Hill, Ontario L4B 3J9
(905) 582-6888
(905) 582-6333
www.mehome.com/

Raymond Hong
Broker
9120 Leslie St #101
Richmond Hill, Ontario L4B 3J9
(905) 582-6888
(905) 582-6333
www.mehome.com/

